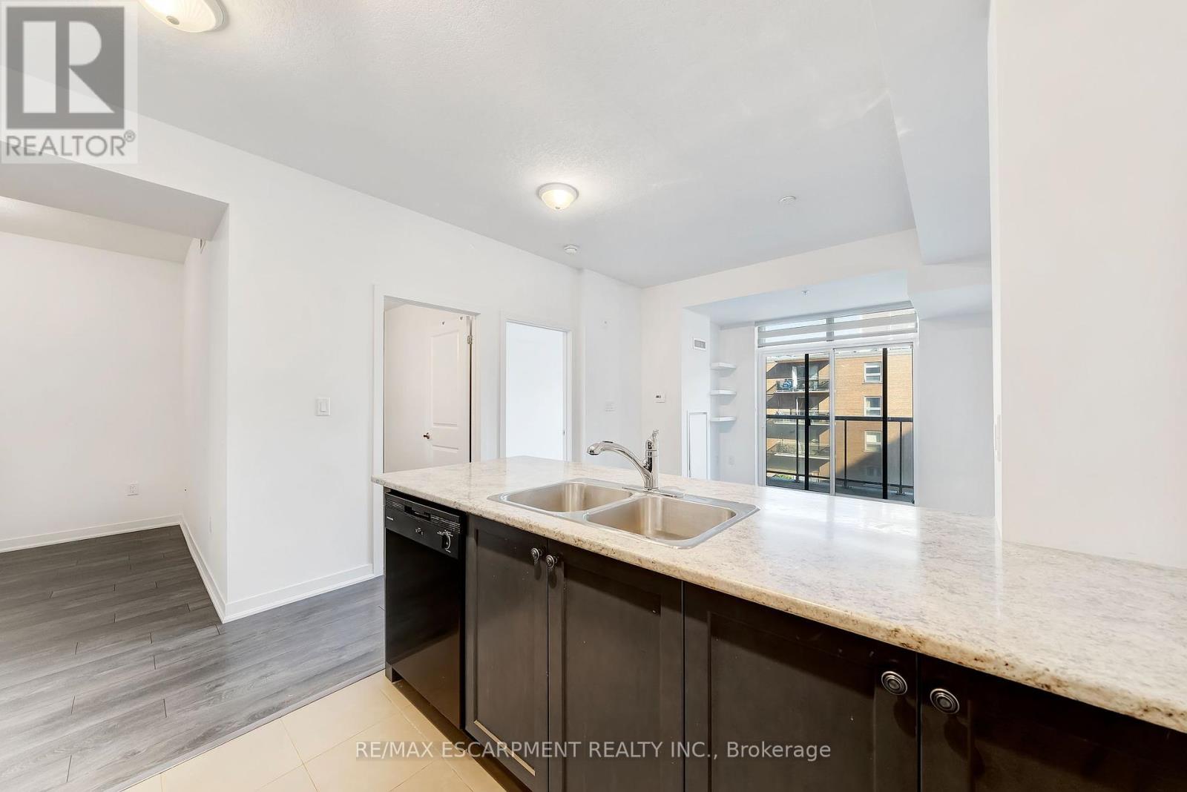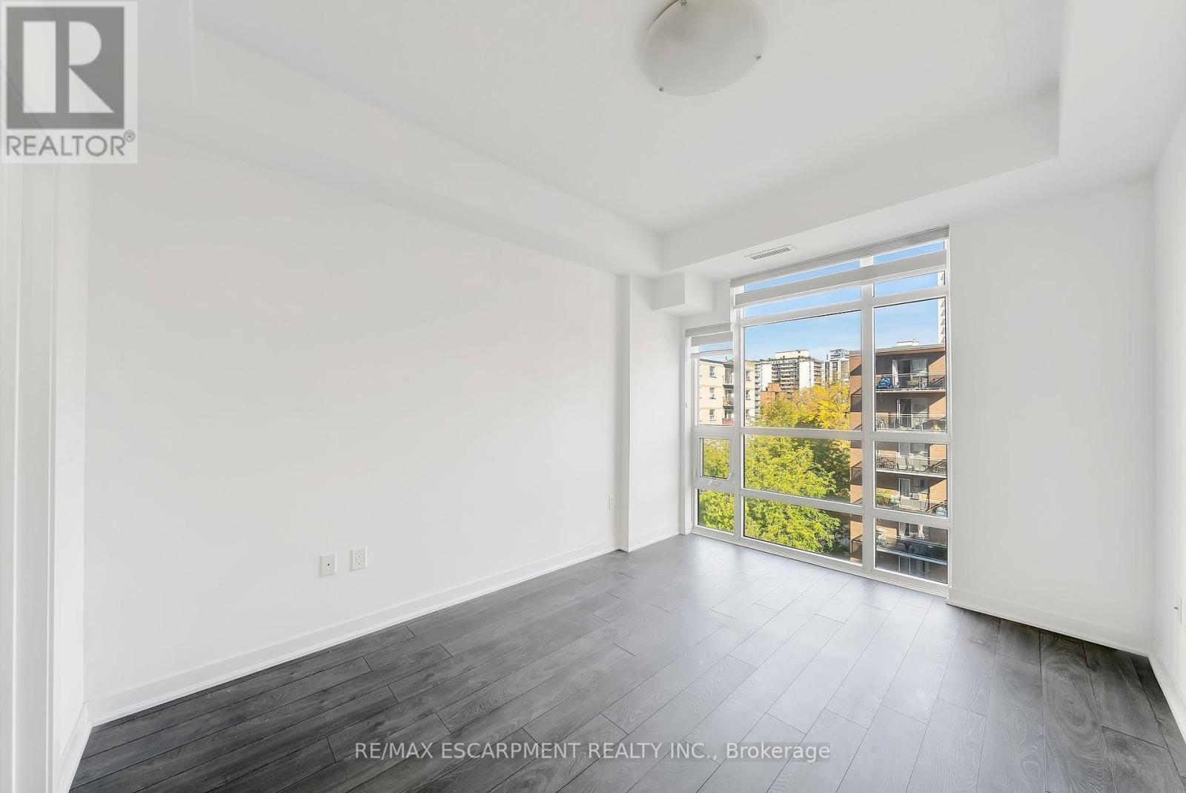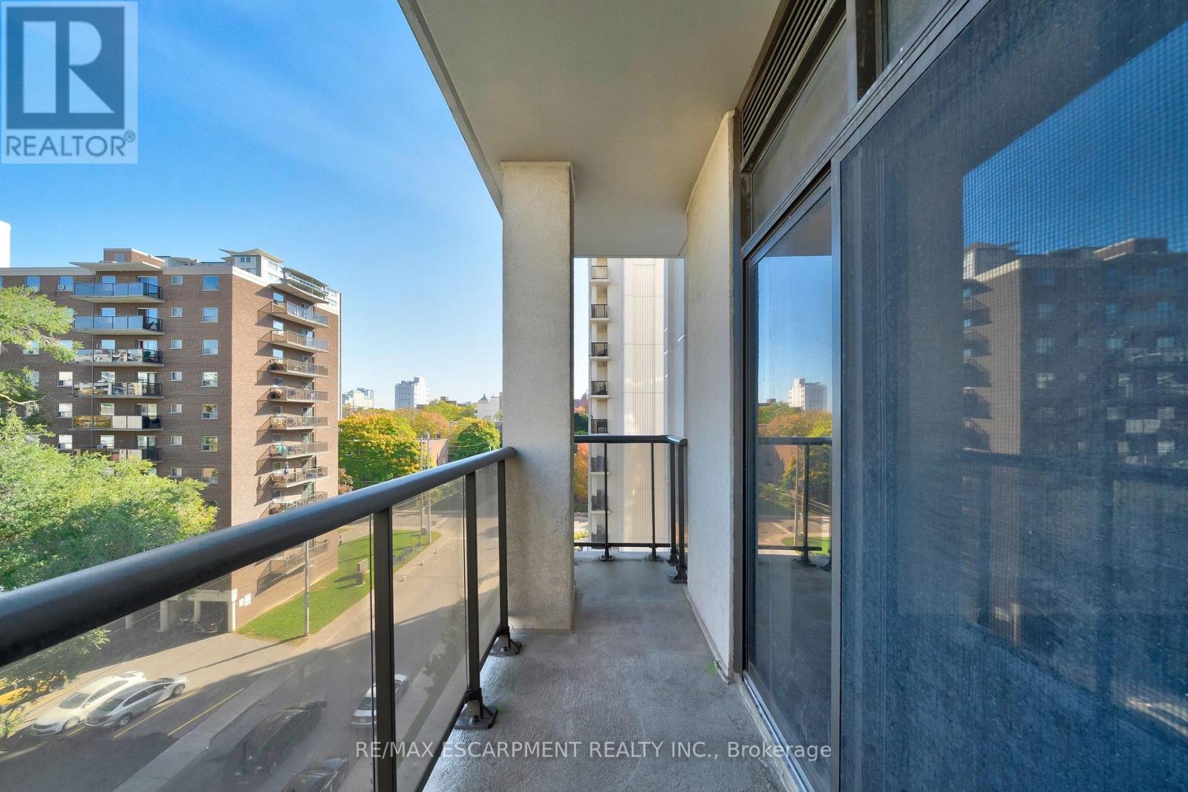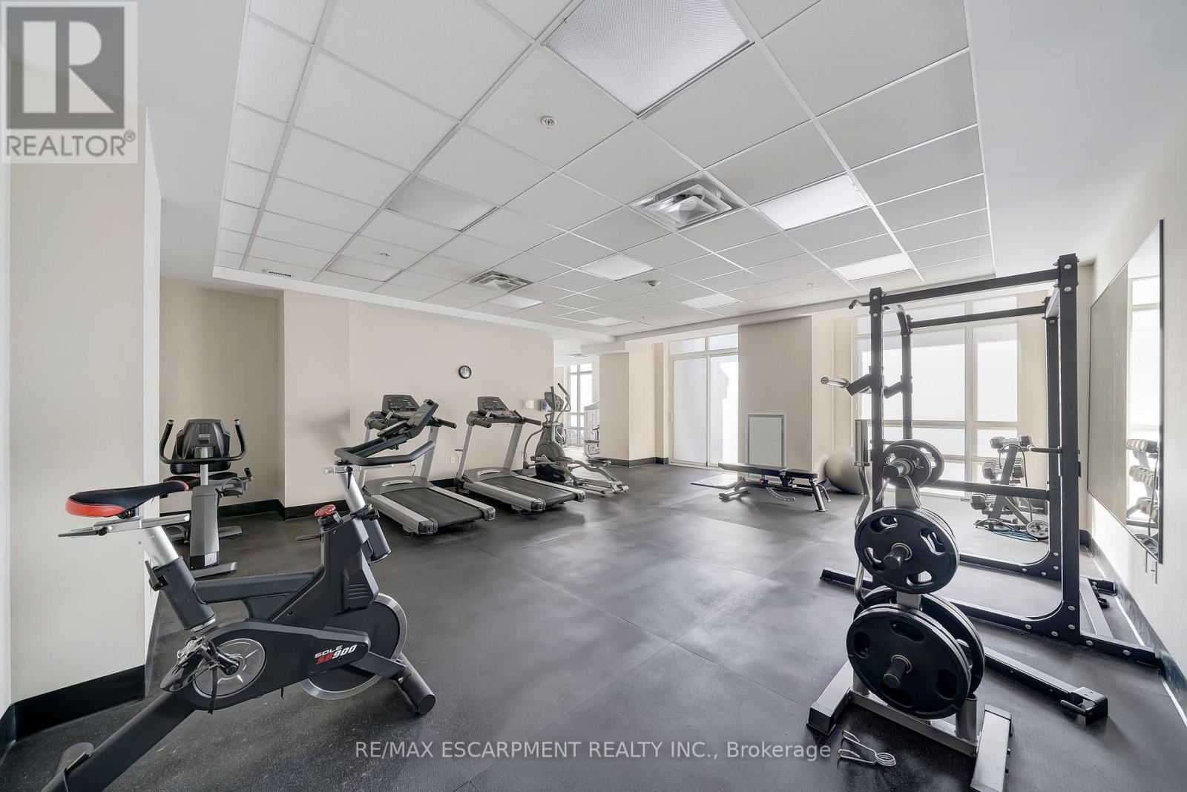606 - 85 Robinson Street Hamilton, Ontario L8P 0B9
$439,900Maintenance, Heat, Common Area Maintenance, Insurance, Parking
$631.48 Monthly
Maintenance, Heat, Common Area Maintenance, Insurance, Parking
$631.48 MonthlyLive in Style! Stunning 1-Bedroom + Den Condo for sale. Step into luxury with this impeccably designed condo built by the Award-Winning New Horizon Development Group. Offering a spacious 675 sqft layout, this modern unit is a perfect blend of comfort and elegance. Start your day sipping coffee on your private balcony or wind down with a drink as the sun sets. Inside, you'll enjoy the perks of geo-thermal heating and cooling, soaring 9-foot ceilings, and the convenience of in-suite laundry. This unit comes with 1 underground parking space and 1 locker, ensuring practicality meets sophistication. But it doesn't stop there! The building boasts top-notch amenities including: two state-of-the-art fitness rooms, a stylish media room, an inviting party room, a chic outdoor terrace, and convenient bike storage. Located just steps from Hamilton GO Station, St. Joes Hospital, and the vibrant energy of trendy James Street, this prime spot is tailor-made for young professionals looking to elevate their lifestyle. Dont miss your chance to call this remarkable condo home. (id:35492)
Property Details
| MLS® Number | X11824822 |
| Property Type | Single Family |
| Community Name | Durand |
| Amenities Near By | Hospital, Park, Public Transit, Schools |
| Community Features | Pet Restrictions |
| Features | Balcony, In Suite Laundry |
| Parking Space Total | 1 |
Building
| Bathroom Total | 1 |
| Bedrooms Above Ground | 1 |
| Bedrooms Total | 1 |
| Amenities | Exercise Centre, Party Room, Visitor Parking, Storage - Locker |
| Appliances | Dishwasher, Dryer, Microwave, Refrigerator, Stove, Washer |
| Cooling Type | Central Air Conditioning |
| Exterior Finish | Stone, Stucco |
| Foundation Type | Concrete |
| Heating Type | Forced Air |
| Size Interior | 600 - 699 Ft2 |
| Type | Apartment |
Parking
| Underground |
Land
| Acreage | No |
| Land Amenities | Hospital, Park, Public Transit, Schools |
Rooms
| Level | Type | Length | Width | Dimensions |
|---|---|---|---|---|
| Main Level | Living Room | 3.66 m | 4.27 m | 3.66 m x 4.27 m |
| Main Level | Kitchen | 3.05 m | 3.66 m | 3.05 m x 3.66 m |
| Main Level | Bedroom | 3.05 m | 5.18 m | 3.05 m x 5.18 m |
| Main Level | Den | 2.44 m | 2.74 m | 2.44 m x 2.74 m |
| Main Level | Bathroom | Measurements not available |
https://www.realtor.ca/real-estate/27704386/606-85-robinson-street-hamilton-durand-durand
Contact Us
Contact us for more information
Bill Brach
Salesperson
860 Queenston Rd #4b
Hamilton, Ontario L8G 4A8
(905) 545-1188
(905) 664-2300






































