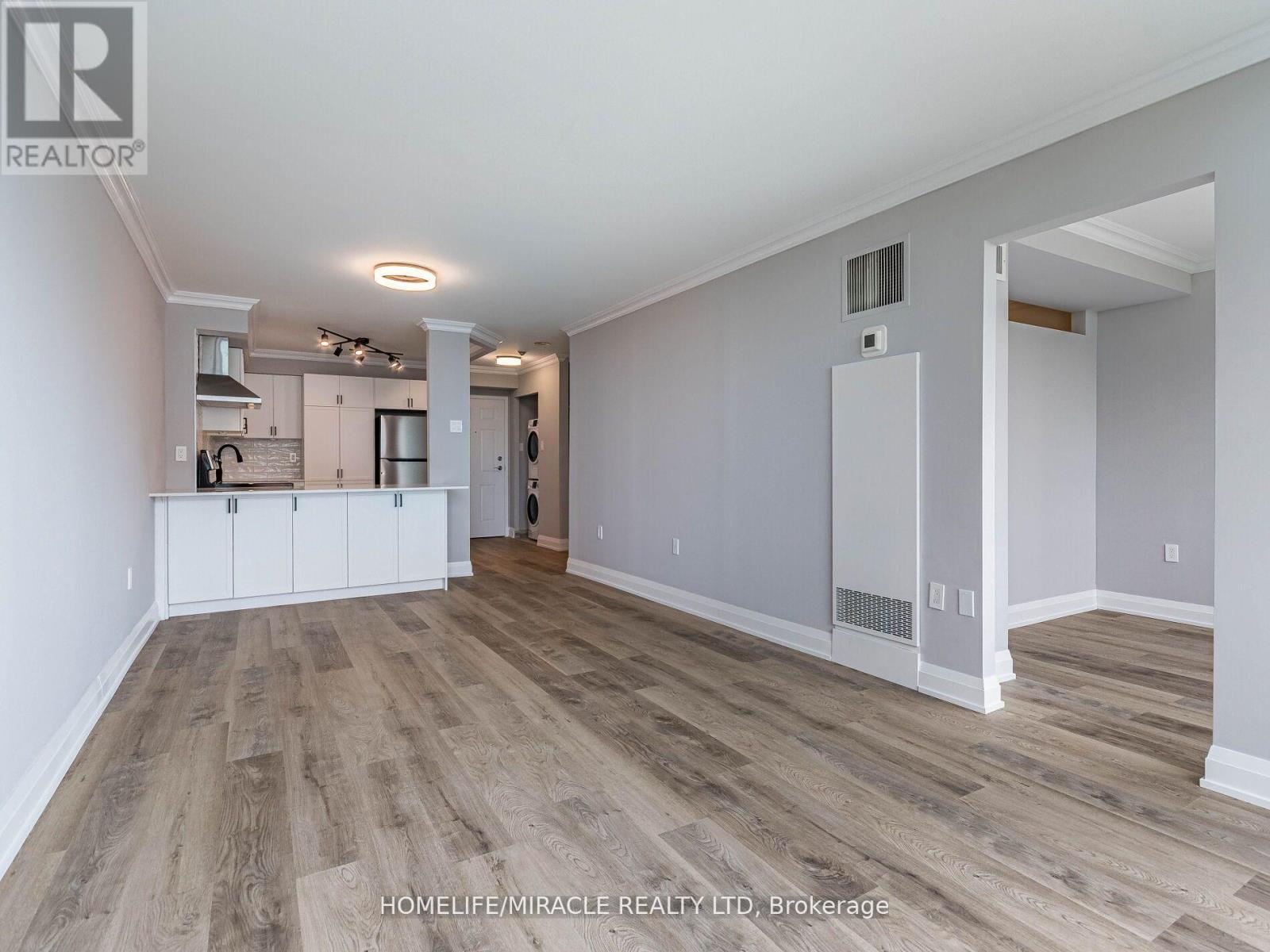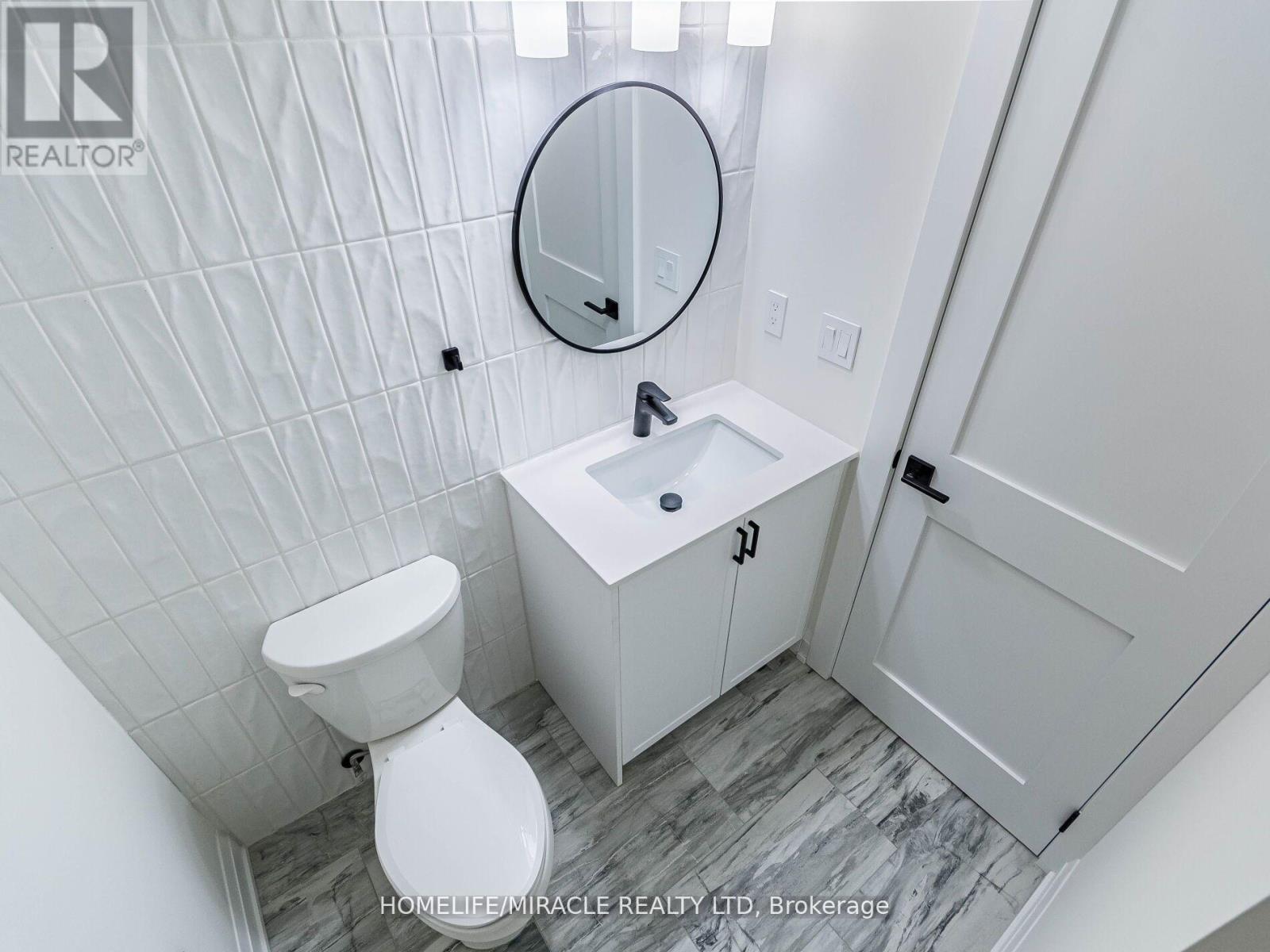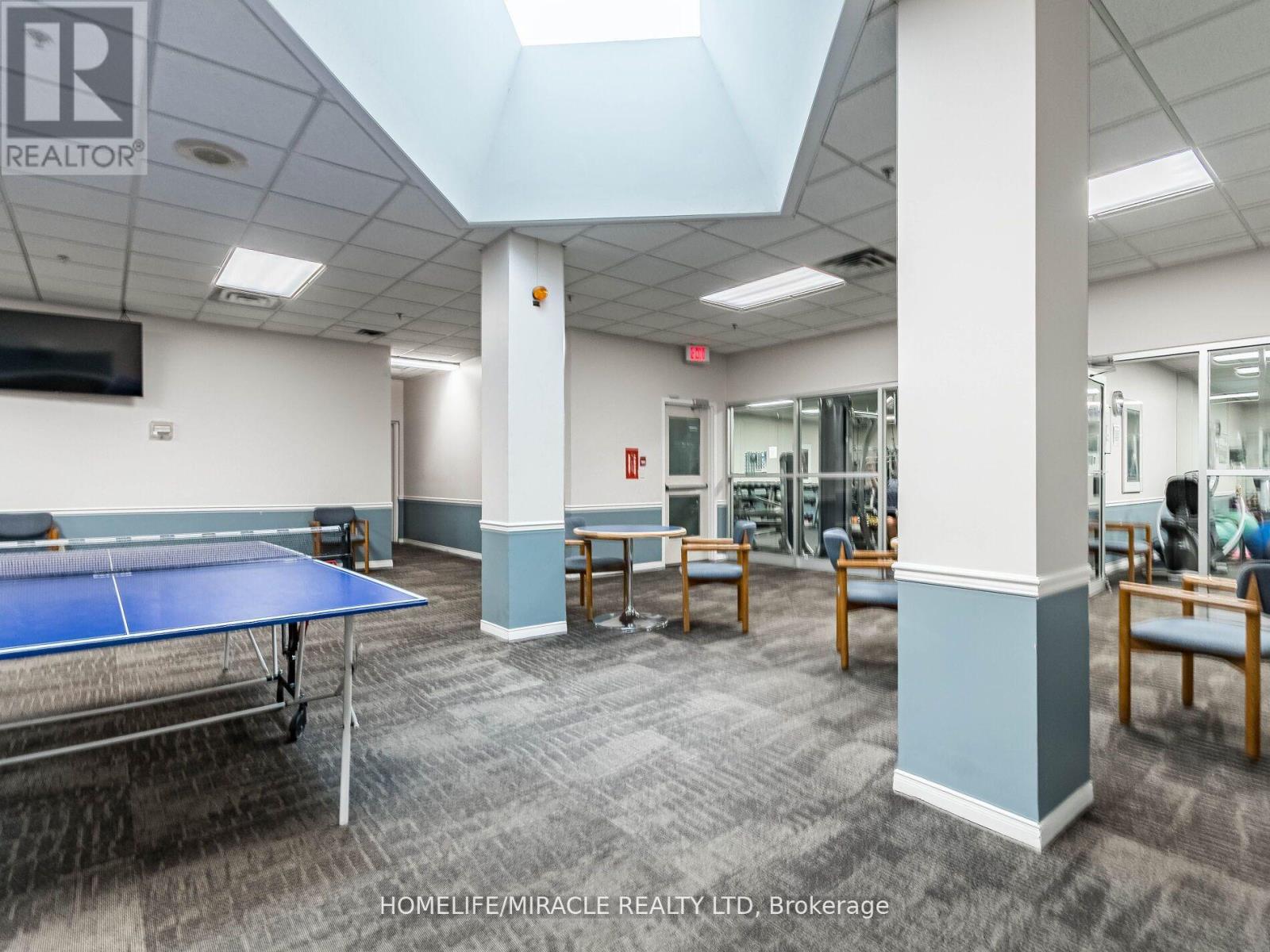604 - 1270 Maple Crossing Boulevard Burlington, Ontario L7S 2J3
$639,999Maintenance, Heat, Water, Electricity, Insurance, Common Area Maintenance, Parking
$843.05 Monthly
Maintenance, Heat, Water, Electricity, Insurance, Common Area Maintenance, Parking
$843.05 MonthlyAmazing opportunity for First Time Buyers to get the unit in A Spectacular Building With High End finishes, Completely UPGRADED Unit!!!. This Unique Layout Offers 2 Spacious Bedrooms plus Den Without Comprising On Kitchen Or Living Room Space! The Over Sized Windows Add To An Already Spacious Design. Be the first to Live with these Finishes! Luxury Vinyl Throughout, Brand New Appliances, Quartz Countertops, Manchester Cabinetry, New Vanities, Crown Mouldings, New Shower Valves, Mirrored Sliding Closets, Smoothened Ceilings, and so much more! **** EXTRAS **** Amenities include In-Ground Swimming Pool for Summer, Gym, Sauna, Party Lounge, Tennis Court, BBQ Area, Guest Suites, Squash Courts, Visitor Parking, 24Hr Security. All New Appliances, Washer, Dryer. Parking & Locker are Owned. (id:35492)
Property Details
| MLS® Number | W11919198 |
| Property Type | Single Family |
| Community Name | Brant |
| Community Features | Pet Restrictions |
| Parking Space Total | 1 |
Building
| Bathroom Total | 2 |
| Bedrooms Above Ground | 2 |
| Bedrooms Below Ground | 1 |
| Bedrooms Total | 3 |
| Amenities | Storage - Locker |
| Cooling Type | Central Air Conditioning |
| Exterior Finish | Brick |
| Flooring Type | Vinyl |
| Half Bath Total | 1 |
| Heating Fuel | Natural Gas |
| Heating Type | Forced Air |
| Size Interior | 900 - 999 Ft2 |
| Type | Apartment |
Parking
| Underground |
Land
| Acreage | No |
Rooms
| Level | Type | Length | Width | Dimensions |
|---|---|---|---|---|
| Main Level | Kitchen | 3.8 m | 3.75 m | 3.8 m x 3.75 m |
| Main Level | Dining Room | 3.31 m | 2.54 m | 3.31 m x 2.54 m |
| Main Level | Living Room | 3.3 m | 3.35 m | 3.3 m x 3.35 m |
| Main Level | Den | 2.47 m | 2.18 m | 2.47 m x 2.18 m |
| Main Level | Primary Bedroom | 3.09 m | 5.77 m | 3.09 m x 5.77 m |
| Main Level | Bedroom 2 | 2.46 m | 3.49 m | 2.46 m x 3.49 m |
https://www.realtor.ca/real-estate/27792513/604-1270-maple-crossing-boulevard-burlington-brant-brant
Contact Us
Contact us for more information

Sanju Patel
Broker
www.realtorsanju.com
20-470 Chrysler Drive
Brampton, Ontario L6S 0C1
(905) 454-4000
(905) 463-0811










































