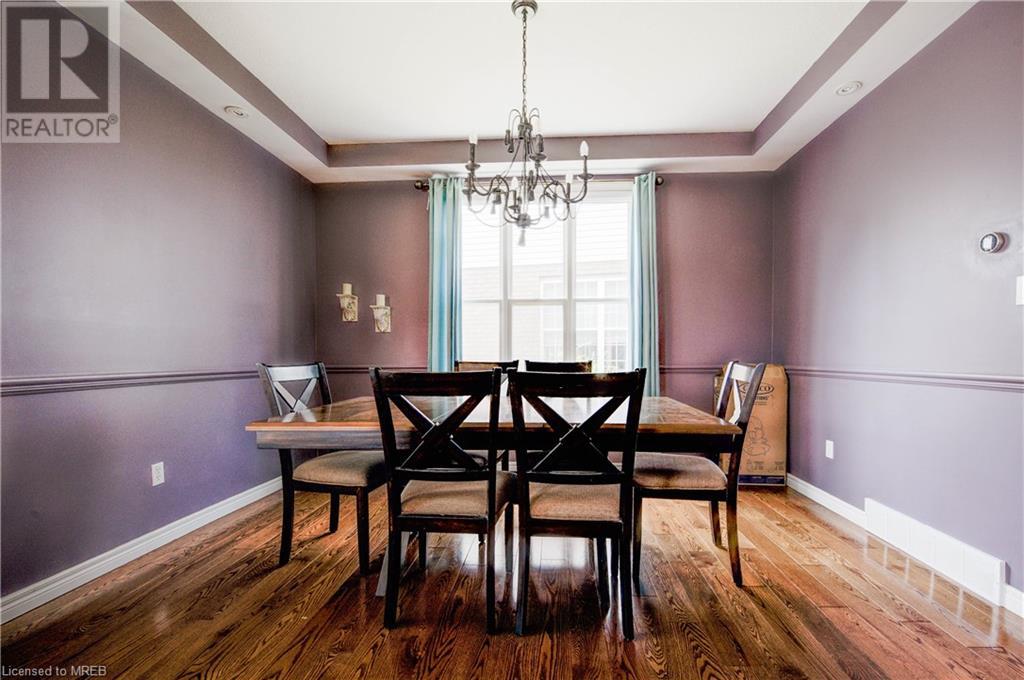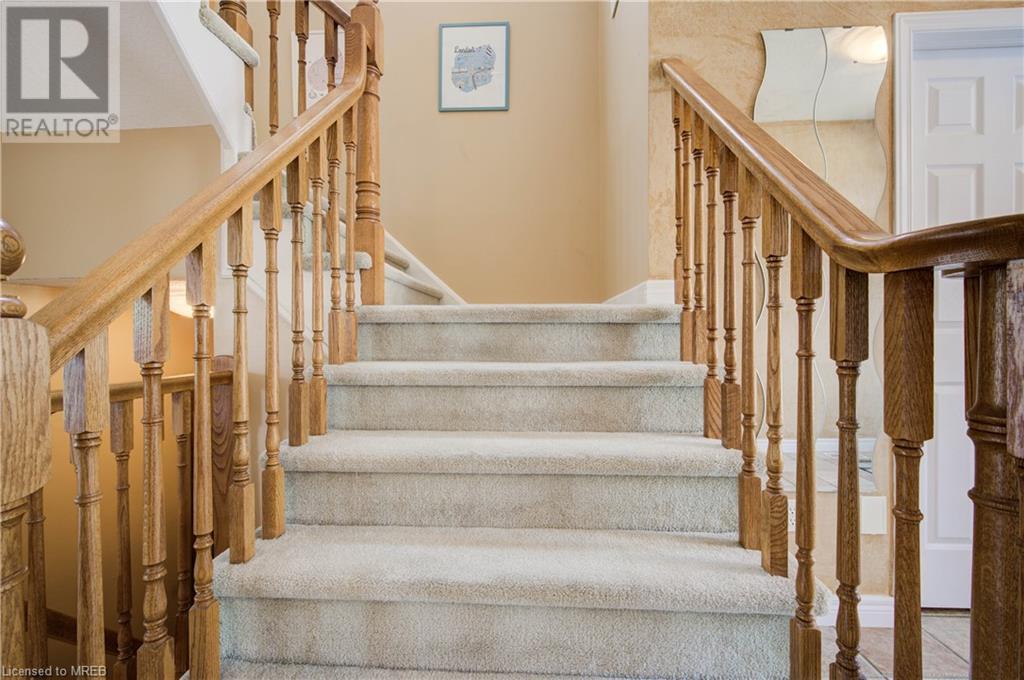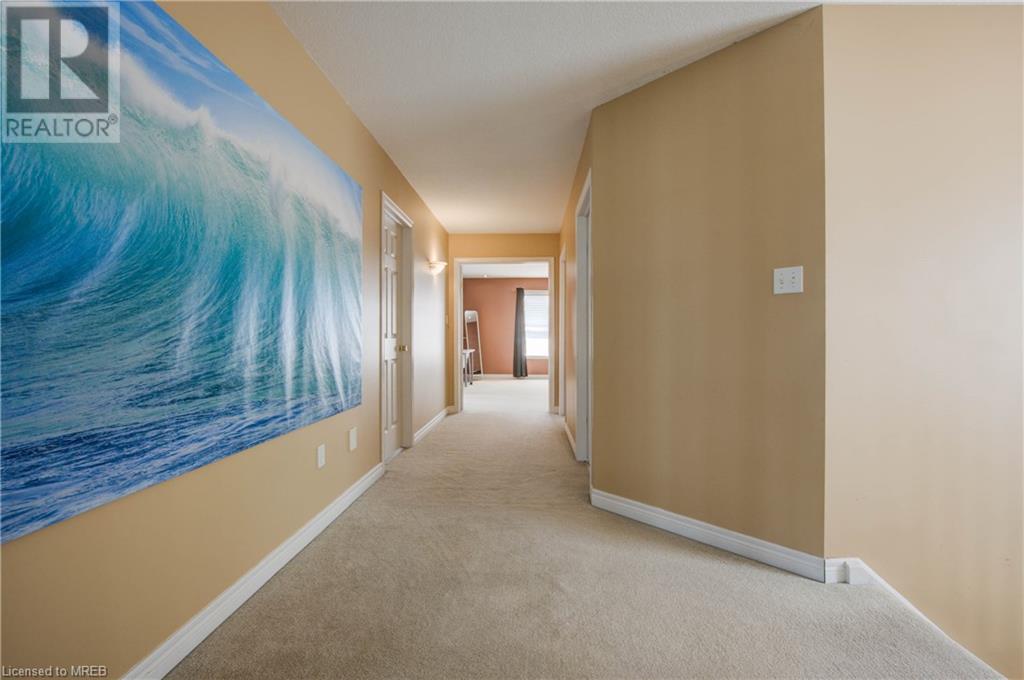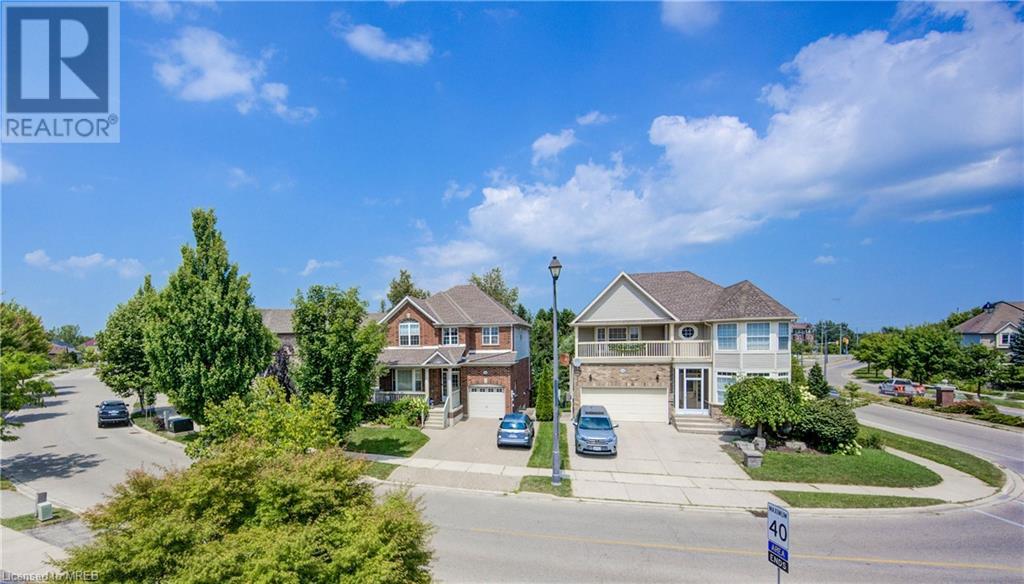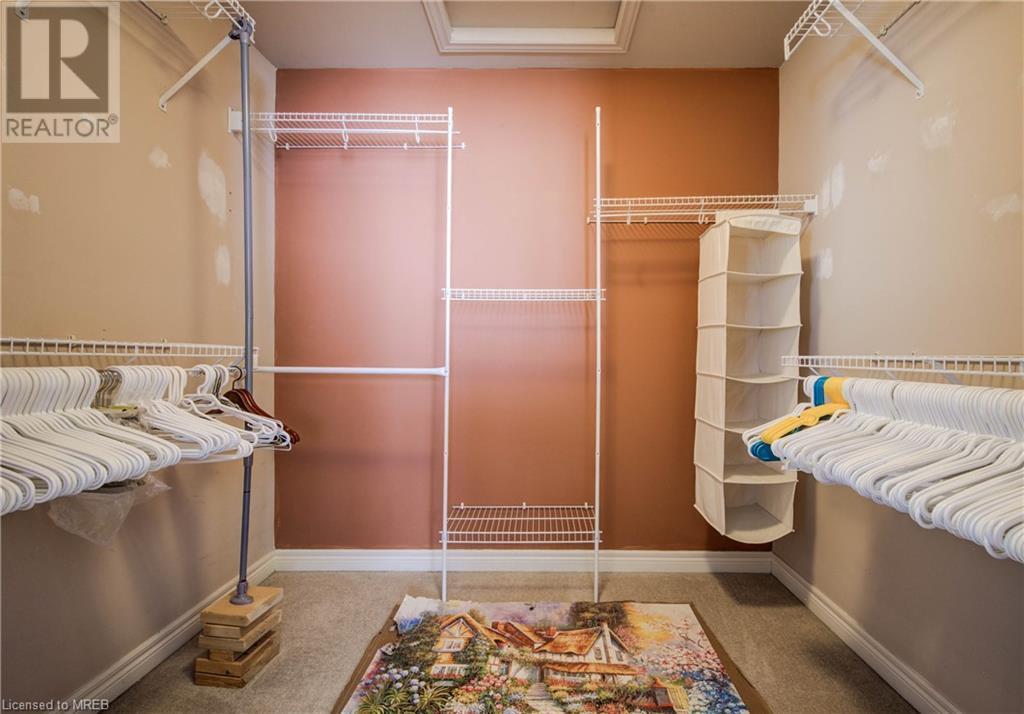603 Salzburg Drive Waterloo, Ontario N2V 2L5
$1,168,000
Desirable Clair Hills! Oasis Filled Yard with Inground Salt Water Pool, Patio & Rock Walls! Spacious Open concept 4 bed, 4 bath home with quality ceramics, and HW finishes thruout! 9' ceilings, Huge Kit w Granite, Entertaining Island, Quality Cabs, Walk-in Pantry, S.S. Fridge & DW, Inviting Grt Rm w gas FP, formal DR, plus dinette w slider to your own private resort! Mbed w dble dr, walk-in plus luxury spa 5 pc Ens. Bath. Front bed/office balcony access! Fully finished RR, Bar, & 3pc bath boasting Sauna! Large Pie Shaped Lot! Interlocking brick driveway, walks, retainers & steps to greet arrivals! Spacious dble car garage with mezz storage, door from foyer, & auto door opener. Awesome location in Mature Established Clairs Hills, walk to bush with hiking trails, close to bus lines, shopping, plus great schools! (id:35492)
Property Details
| MLS® Number | 40627373 |
| Property Type | Single Family |
| Parking Space Total | 4 |
Building
| Bathroom Total | 4 |
| Bedrooms Above Ground | 3 |
| Bedrooms Total | 3 |
| Appliances | Dishwasher, Dryer, Microwave, Stove, Washer |
| Architectural Style | 2 Level |
| Basement Development | Finished |
| Basement Type | Full (finished) |
| Construction Style Attachment | Detached |
| Cooling Type | Central Air Conditioning |
| Exterior Finish | Vinyl Siding |
| Half Bath Total | 1 |
| Heating Fuel | Natural Gas |
| Heating Type | Forced Air |
| Stories Total | 2 |
| Size Interior | 3461 Sqft |
| Type | House |
| Utility Water | Municipal Water |
Parking
| Attached Garage |
Land
| Acreage | No |
| Sewer | Municipal Sewage System |
| Size Depth | 122 Ft |
| Size Frontage | 35 Ft |
| Size Total Text | Under 1/2 Acre |
| Zoning Description | Residential |
Rooms
| Level | Type | Length | Width | Dimensions |
|---|---|---|---|---|
| Second Level | 3pc Bathroom | Measurements not available | ||
| Second Level | Office | 17'3'' x 9'6'' | ||
| Second Level | Bedroom | 13'3'' x 12'1'' | ||
| Second Level | Bedroom | 12'9'' x 10'0'' | ||
| Second Level | 5pc Bathroom | Measurements not available | ||
| Second Level | Primary Bedroom | 18'2'' x 15'0'' | ||
| Basement | 3pc Bathroom | Measurements not available | ||
| Basement | Recreation Room | 18'0'' x 17'6'' | ||
| Lower Level | Living Room | 18'2'' x 14'9'' | ||
| Main Level | 2pc Bathroom | Measurements not available | ||
| Main Level | Kitchen | 15'2'' x 12'2'' | ||
| Main Level | Dining Room | 12'11'' x 11'1'' |
https://www.realtor.ca/real-estate/27233296/603-salzburg-drive-waterloo
Interested?
Contact us for more information
Kevin Ikeda Chen
Broker
7240 Woodbine Avenue Unit 103
Markham, Ontario L3R 1A4
(905) 305-1600
(905) 305-1609
www.homelifelandmark.com/







