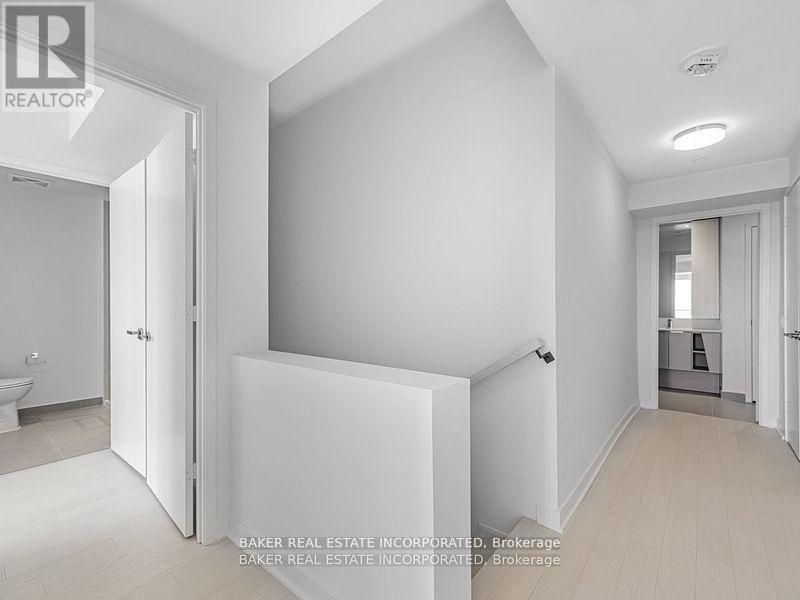6010 - 3900 Confederation Parkway Mississauga, Ontario L5B 0M3
$1,109,000Maintenance, Common Area Maintenance, Insurance, Parking
$833 Monthly
Maintenance, Common Area Maintenance, Insurance, Parking
$833 MonthlyThis spacious chic 2Bed+Media/2.5bath Penthouse suite is located in the award-winning luxurious residence of M City 1. The bright living room area flows seamlessly into the expansive 194 sqft balcony with a lake Ontario view. The primary bedroom includes two large built-in closets and 3pc ensuite. Thousands sent on upgrades. Enjoy world-class amenities including state-of-the-art fitness center, outdoor pool, party rooms, indoor/outdoor playgrounds for kids, saunas, sports bar, rooftop terrace with BBQ and dining area and much more. Located in the heart of Mississauga, steps away from Square One, dining, entertainment and public transit. Close to Sheridan College and UTM. Easy access to major highways. Don't miss this opportunity to make this luxury Penthouse suite your new home. Parking Included. Parking Maintenance Fees are Included in the Maintenance Fee. **** EXTRAS **** Thousands of dollars spent on high-end upgrades. (id:35492)
Property Details
| MLS® Number | W11897830 |
| Property Type | Single Family |
| Community Name | City Centre |
| Amenities Near By | Park, Public Transit, Schools |
| Communication Type | Internet Access |
| Community Features | Pet Restrictions, Community Centre |
| Features | Balcony, Carpet Free, In Suite Laundry |
| Parking Space Total | 1 |
| Pool Type | Outdoor Pool |
Building
| Bathroom Total | 3 |
| Bedrooms Above Ground | 2 |
| Bedrooms Below Ground | 1 |
| Bedrooms Total | 3 |
| Amenities | Security/concierge, Exercise Centre, Party Room, Sauna |
| Architectural Style | Multi-level |
| Cooling Type | Central Air Conditioning |
| Exterior Finish | Concrete |
| Flooring Type | Vinyl |
| Half Bath Total | 1 |
| Heating Fuel | Natural Gas |
| Heating Type | Forced Air |
| Size Interior | 1,000 - 1,199 Ft2 |
| Type | Apartment |
Parking
| Underground |
Land
| Acreage | No |
| Land Amenities | Park, Public Transit, Schools |
Rooms
| Level | Type | Length | Width | Dimensions |
|---|---|---|---|---|
| Main Level | Living Room | Measurements not available | ||
| Main Level | Dining Room | Measurements not available | ||
| Main Level | Kitchen | Measurements not available | ||
| Upper Level | Bedroom | Measurements not available | ||
| Upper Level | Bedroom 2 | Measurements not available | ||
| Upper Level | Media | Measurements not available |
Contact Us
Contact us for more information
Katerina Hryb
Salesperson
www.TorontoDomAndHome.com
3080 Yonge St #3056
Toronto, Ontario M4N 3N1
(416) 923-4621
(416) 924-5321
www.baker-re.com


















