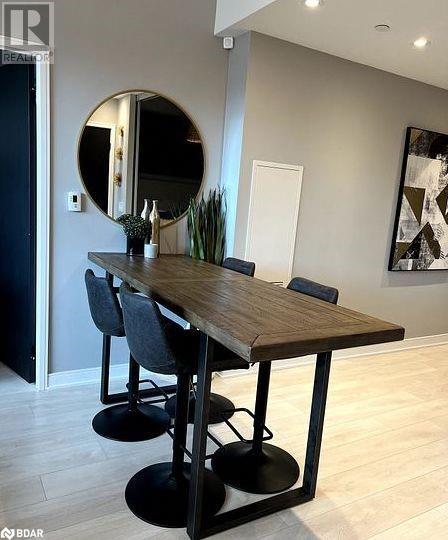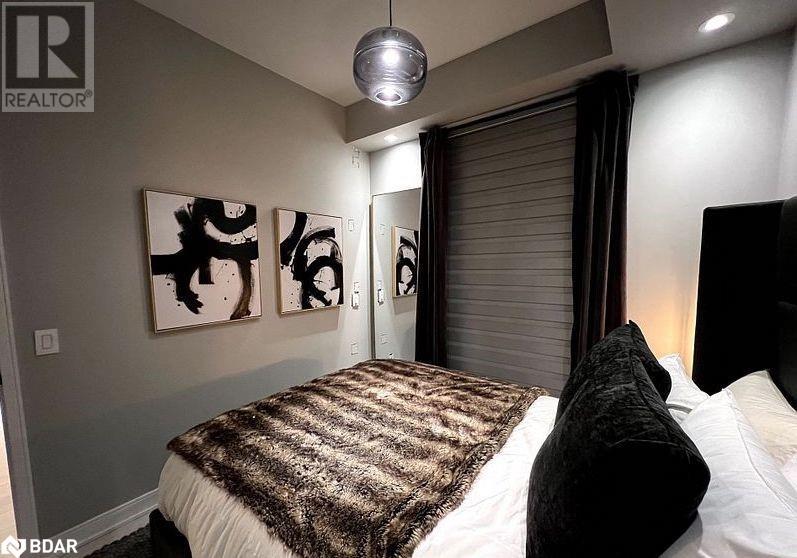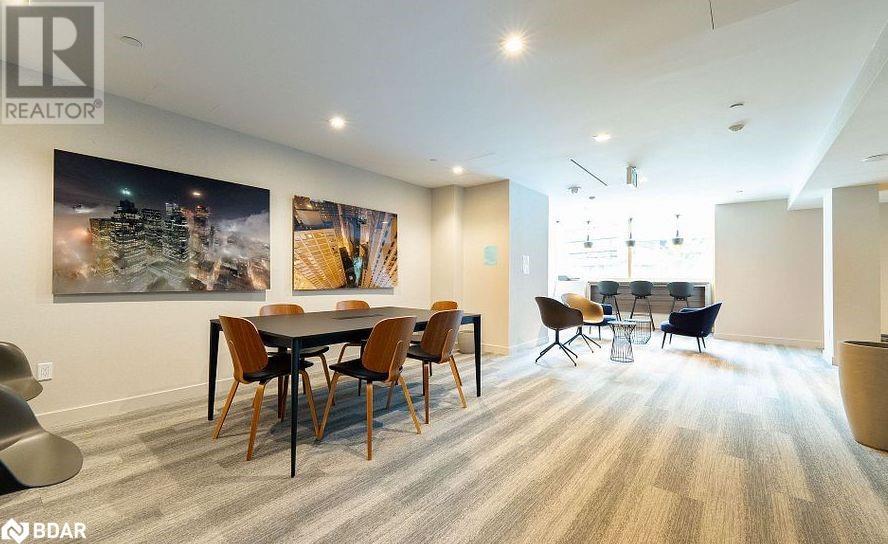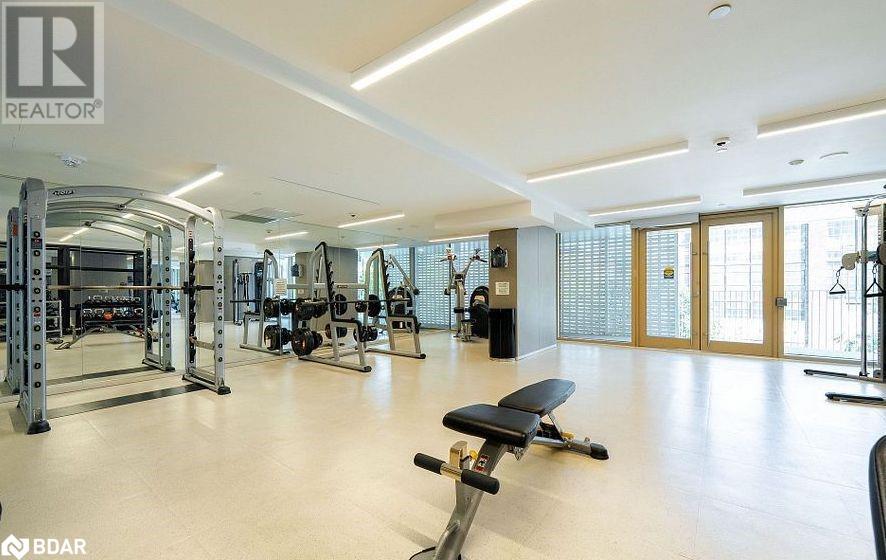60 Tannery Road Unit# 318 Toronto, Ontario M5A 0S8
$700,000Maintenance, Insurance, Heat, Landscaping, Property Management
$670 Monthly
Maintenance, Insurance, Heat, Landscaping, Property Management
$670 MonthlyBoutique Canary Building! Bright & Spacious Unit. European style kitchen cabinetry with built-in appliances, most with coordinated paneling providing a sleek, clean finish to the kitchen. Remarkable amount of storage for a Downtown condo. Floor to ceiling windows bathe the space in natural sun light while overlooking the amazing terrace. Imagine relaxing here on a lazy Sunday morning, cappuccino in hand, listening to the birds singing & making plans for a day out with everything just walking distance away. It really does not get much better than this. The unit offers a generous Primary Bedroom with fabulous ensuite. The large 2nd bedroom features a wall to wall closet and corner sliding glass doors to create much more space to the bedroom & the living space. Extremely well looked after building with quality amenities including 24 hours concierge/security. Locker and Parking included. Lots of unique extras and high quality features. Located in a vibrant neighbourhood, steps to just about any amenity you could desire. Minutes from the 18-acre Corktown Common Park bringing nature to the city. Do not miss your opportunity to have a look at this unique Downtown Condo!! Prime Location! Beautifully Maintained, High End & Quiet Building! Anyone Looking For A Terrific Investment or just a great place to call home? Foundry Building across street designated Heritage & to be incorporated into Future Buildings & corner Parkette (id:35492)
Property Details
| MLS® Number | 40676866 |
| Property Type | Single Family |
| Amenities Near By | Airport, Hospital, Park, Place Of Worship, Playground, Schools, Shopping |
| Community Features | Community Centre, School Bus |
| Equipment Type | None |
| Features | Balcony |
| Parking Space Total | 1 |
| Rental Equipment Type | None |
| Storage Type | Locker |
Building
| Bathroom Total | 2 |
| Bedrooms Above Ground | 2 |
| Bedrooms Total | 2 |
| Amenities | Exercise Centre, Party Room |
| Appliances | Dishwasher, Dryer, Refrigerator, Stove, Washer, Microwave Built-in, Hood Fan, Window Coverings |
| Basement Type | None |
| Construction Style Attachment | Attached |
| Cooling Type | Central Air Conditioning |
| Heating Fuel | Natural Gas |
| Heating Type | Forced Air |
| Stories Total | 1 |
| Size Interior | 680 Sqft |
| Type | Apartment |
| Utility Water | Municipal Water |
Parking
| Underground | |
| Visitor Parking |
Land
| Access Type | Highway Nearby, Rail Access |
| Acreage | No |
| Land Amenities | Airport, Hospital, Park, Place Of Worship, Playground, Schools, Shopping |
| Sewer | Municipal Sewage System |
| Size Total Text | Unknown |
| Zoning Description | 370 |
Rooms
| Level | Type | Length | Width | Dimensions |
|---|---|---|---|---|
| Main Level | 4pc Bathroom | Measurements not available | ||
| Main Level | Bedroom | 9'5'' x 8'4'' | ||
| Main Level | Full Bathroom | Measurements not available | ||
| Main Level | Primary Bedroom | 9'0'' x 11'0'' | ||
| Main Level | Dining Room | 13'5'' x 15'5'' | ||
| Main Level | Living Room/dining Room | 15'5'' x 13'5'' | ||
| Main Level | Kitchen | 13'5'' x 15'5'' |
https://www.realtor.ca/real-estate/27643695/60-tannery-road-unit-318-toronto
Interested?
Contact us for more information

Frank Leo
Broker
(416) 917-5466
www.getleo.com/
https://www.facebook.com/frankleoandassociates/?view_public_for=387109904730705
https://twitter.com/GetLeoTeam
https://www.linkedin.com/in/frank-leo-a9770445/

2234 Bloor Street West, 104524
Toronto, Ontario M6S 1N6
(416) 760-0600
(416) 760-0900























