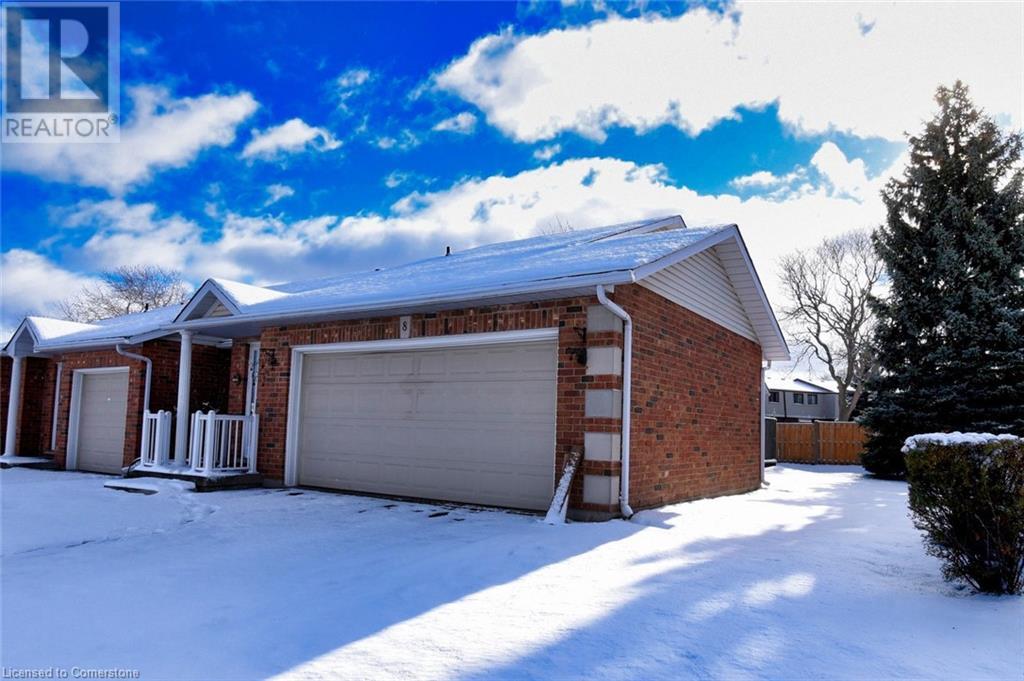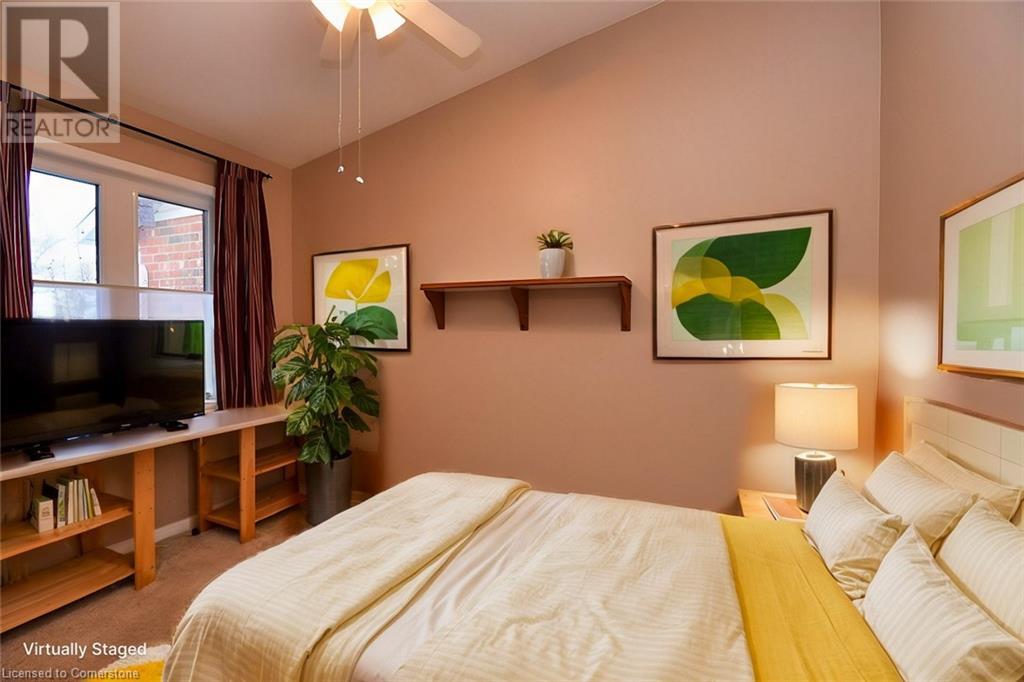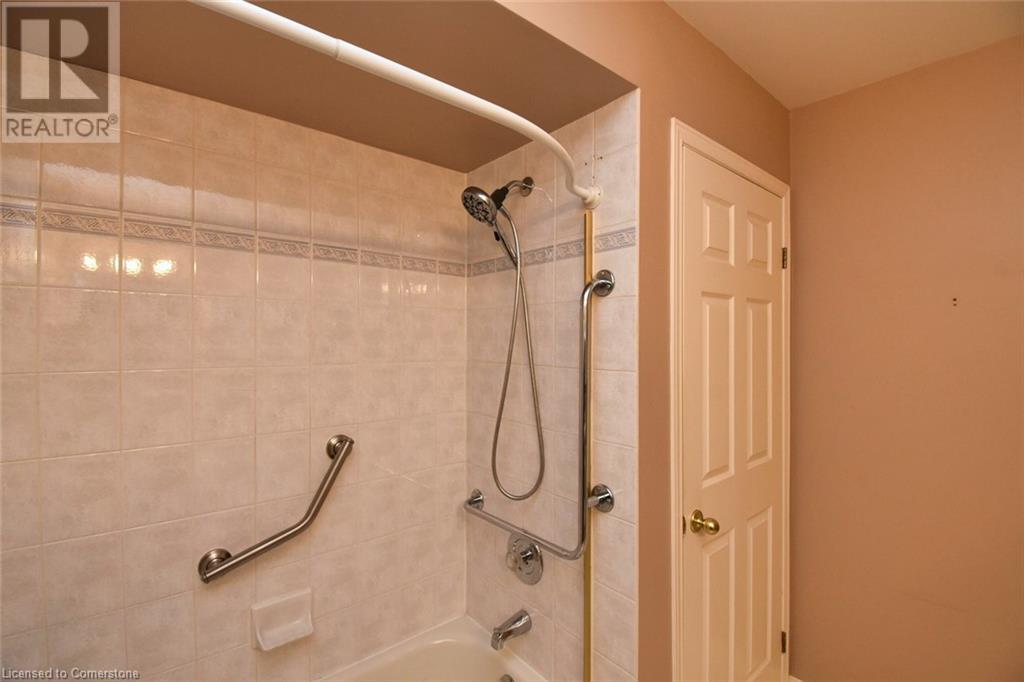60 Rice Avenue Unit# 8 Hamilton, Ontario L9C 7S3
$724,000Maintenance, Insurance, Other, See Remarks, Water
$440 Monthly
Maintenance, Insurance, Other, See Remarks, Water
$440 MonthlyImagine the perfect downsizer's dream in this charming one-floor end-unit bungalow town-home! Boasting a double-car garage and room for four cars, plus convenient access to visitor parking. This property is designed for easy living. Backyard garden creates a warm welcome. Inside, the open-concept kitchen, dining and living areas offer seamless flow, with appliances, added counter space under a skylight. Enjoy direct access to the backyard oasis through a newer sliding door walkout and windows. The main floor hosts a bright primary suite with double closets and a 4-piece ensuite, along with an additional bedroom in the basement and a 3-piece bath. Convenience is key with main floor laundry and a partially finished basement which includes a workshop and cabinets. Recent updates include a 5 year old roof, while the Condo Corp covers grass cutting and all snow removal, including the driveway and porch-perfect for a low-maintenance lifestyle. Steps to school, healthcare, parks and minutes to grocery store and Westcliffe Mall. Includes five appliances; fridge, stove, washer, dryer and dishwasher. (id:35492)
Property Details
| MLS® Number | 40683620 |
| Property Type | Single Family |
| Amenities Near By | Park, Shopping |
| Equipment Type | Water Heater |
| Features | Southern Exposure, Corner Site, Paved Driveway |
| Parking Space Total | 4 |
| Rental Equipment Type | Water Heater |
| Structure | Shed |
Building
| Bathroom Total | 2 |
| Bedrooms Above Ground | 2 |
| Bedrooms Below Ground | 1 |
| Bedrooms Total | 3 |
| Appliances | Dishwasher, Dryer, Refrigerator, Stove, Washer, Microwave Built-in, Garage Door Opener |
| Architectural Style | Bungalow |
| Basement Development | Partially Finished |
| Basement Type | Full (partially Finished) |
| Constructed Date | 1996 |
| Construction Style Attachment | Attached |
| Cooling Type | Central Air Conditioning |
| Exterior Finish | Brick |
| Foundation Type | Block |
| Heating Fuel | Natural Gas |
| Heating Type | Forced Air |
| Stories Total | 1 |
| Size Interior | 2060 Sqft |
| Type | Row / Townhouse |
| Utility Water | Municipal Water |
Parking
| Attached Garage |
Land
| Access Type | Road Access, Highway Access, Highway Nearby |
| Acreage | No |
| Land Amenities | Park, Shopping |
| Sewer | Municipal Sewage System |
| Size Total Text | Unknown |
| Zoning Description | Residential |
Rooms
| Level | Type | Length | Width | Dimensions |
|---|---|---|---|---|
| Lower Level | Workshop | 22'0'' x 12'0'' | ||
| Lower Level | Utility Room | 7'0'' x 6'0'' | ||
| Lower Level | 3pc Bathroom | Measurements not available | ||
| Lower Level | Bedroom | 13'2'' x 11'2'' | ||
| Lower Level | Office | 7'7'' x 7'5'' | ||
| Lower Level | Recreation Room | 12'0'' x 6'0'' | ||
| Lower Level | Recreation Room | 18'7'' x 10'0'' | ||
| Main Level | Laundry Room | 6'5'' x 5'5'' | ||
| Main Level | 4pc Bathroom | Measurements not available | ||
| Main Level | Bedroom | 12'0'' x 11'2'' | ||
| Main Level | Primary Bedroom | 18'7'' x 10'7'' | ||
| Main Level | Foyer | 26'0'' x 3'5'' | ||
| Main Level | Kitchen | 11'2'' x 8'2'' | ||
| Main Level | Living Room/dining Room | 25'0'' x 11'2'' |
Utilities
| Electricity | Available |
https://www.realtor.ca/real-estate/27720044/60-rice-avenue-unit-8-hamilton
Interested?
Contact us for more information

Neil Dring
Salesperson
(905) 574-0026

431 Concession Street
Hamilton, Ontario L9A 1C1
(905) 389-3737
(905) 574-0026








































