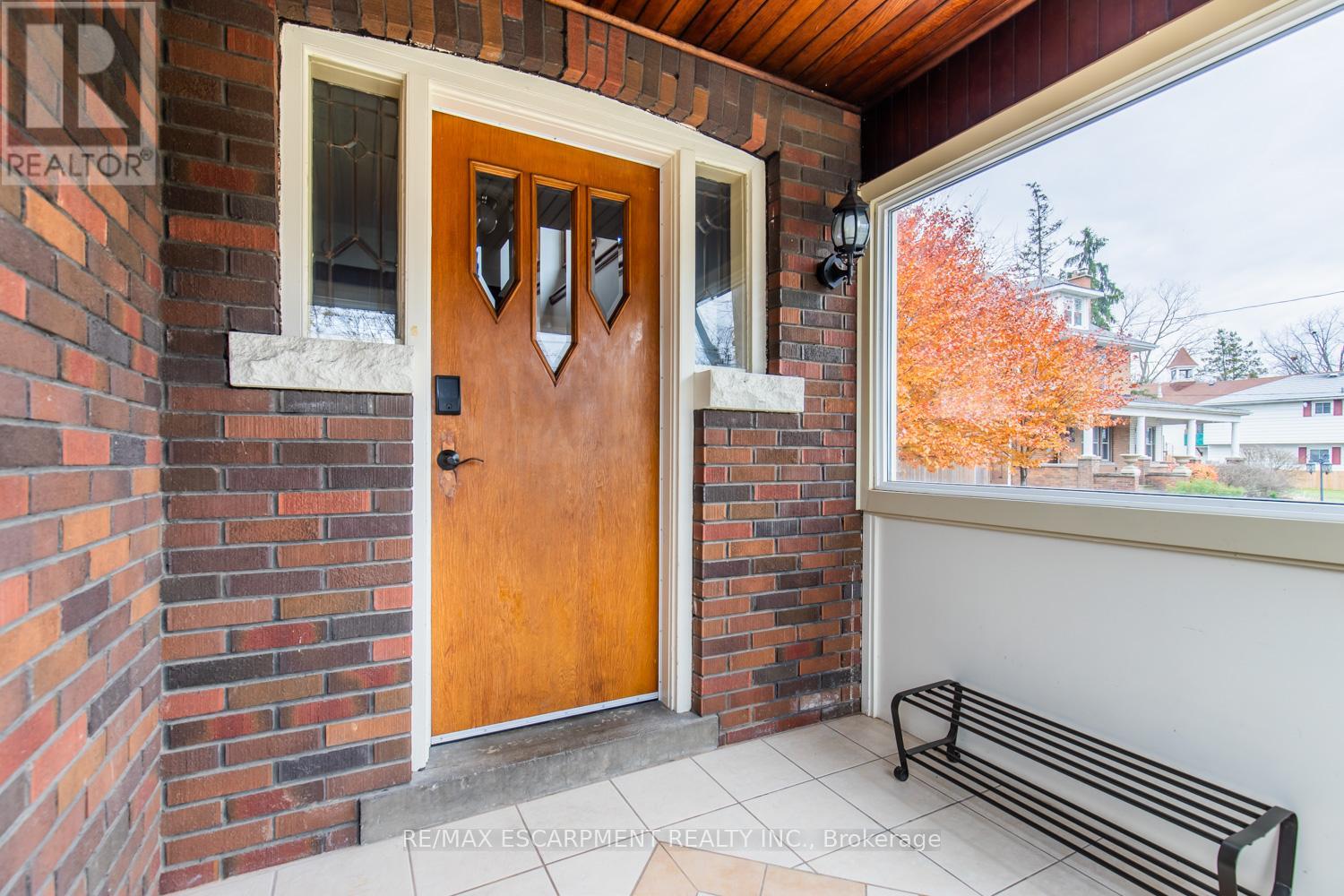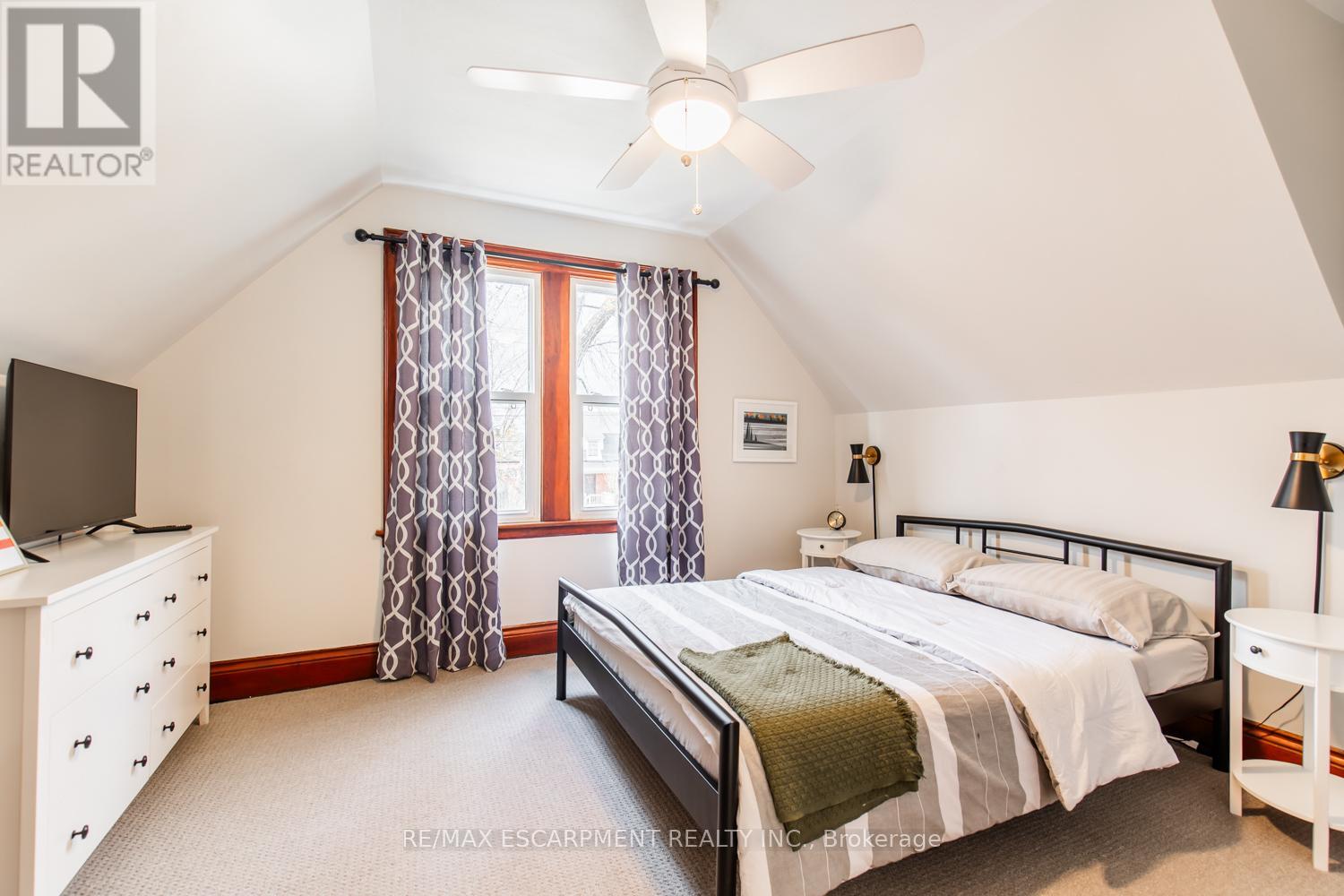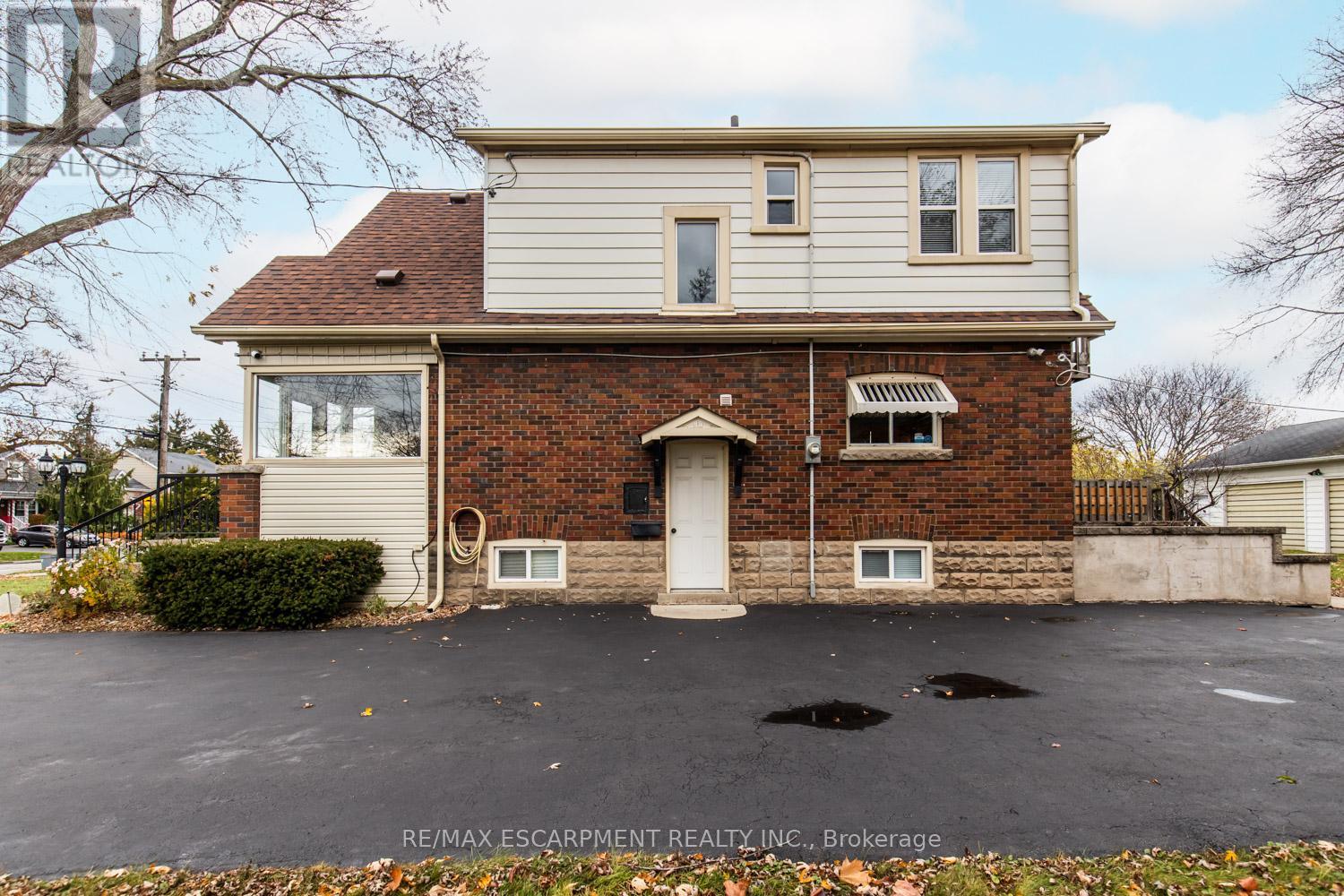60 Lake Avenue Drive Hamilton, Ontario L8G 3N3
$879,990
Charming 3-Bed, 2-Bath Stoney Creek Home with In-Law Suite! This bright and open main floor boasts a cozy living room with a fireplace, a kitchen featuring stainless steel appliances, and a spacious dining room with double doors leading to the back deck. Upstairs offers three generously sized bedrooms, a large 4-piece bathroom with laundry, and access to a quaint private balcony. A separate walk-out basement entrance leads to the in-law suite, complete with its own living area, bedroom, kitchen, and washer/dryer. Situated on a large 45 x 239.50 ft lot with a private deck, shed, and a detached garage! This home is close to Battlefield Park, downtown Stoney Creek, parks, shops, great schools, and offers easy highway access. (id:35492)
Property Details
| MLS® Number | X11881867 |
| Property Type | Single Family |
| Community Name | Stoney Creek |
| Amenities Near By | Public Transit, Hospital, Schools |
| Community Features | Community Centre |
| Features | In-law Suite |
| Parking Space Total | 5 |
Building
| Bathroom Total | 2 |
| Bedrooms Above Ground | 3 |
| Bedrooms Total | 3 |
| Appliances | Water Heater, Dishwasher, Dryer, Refrigerator, Stove |
| Basement Features | Separate Entrance |
| Basement Type | Full |
| Construction Style Attachment | Detached |
| Cooling Type | Central Air Conditioning |
| Exterior Finish | Brick, Vinyl Siding |
| Fireplace Present | Yes |
| Foundation Type | Block |
| Heating Fuel | Natural Gas |
| Heating Type | Forced Air |
| Stories Total | 2 |
| Size Interior | 1,100 - 1,500 Ft2 |
| Type | House |
| Utility Water | Municipal Water |
Parking
| Detached Garage |
Land
| Acreage | No |
| Land Amenities | Public Transit, Hospital, Schools |
| Sewer | Sanitary Sewer |
| Size Depth | 239 Ft ,6 In |
| Size Frontage | 45 Ft |
| Size Irregular | 45 X 239.5 Ft |
| Size Total Text | 45 X 239.5 Ft |
Rooms
| Level | Type | Length | Width | Dimensions |
|---|---|---|---|---|
| Second Level | Bedroom | 3.17 m | 3.58 m | 3.17 m x 3.58 m |
| Second Level | Bedroom | 2.64 m | 2.87 m | 2.64 m x 2.87 m |
| Second Level | Bedroom | 3.94 m | 3.28 m | 3.94 m x 3.28 m |
| Basement | Recreational, Games Room | 3.68 m | 7.9 m | 3.68 m x 7.9 m |
| Basement | Kitchen | 2.31 m | 4.01 m | 2.31 m x 4.01 m |
| Main Level | Dining Room | 3.71 m | 4.11 m | 3.71 m x 4.11 m |
| Main Level | Kitchen | 2.72 m | 4.11 m | 2.72 m x 4.11 m |
| Main Level | Living Room | 3.81 m | 5.49 m | 3.81 m x 5.49 m |
https://www.realtor.ca/real-estate/27713643/60-lake-avenue-drive-hamilton-stoney-creek-stoney-creek
Contact Us
Contact us for more information
Denis Ibrahimagic
Salesperson
502 Brant St #1a
Burlington, Ontario L7R 2G4
(905) 631-8118
(905) 631-5445




































