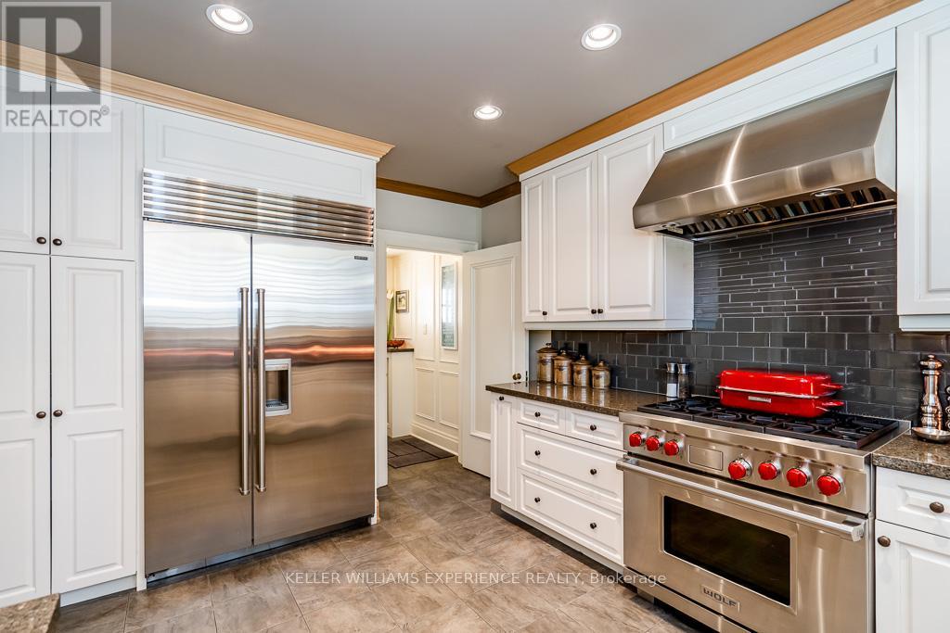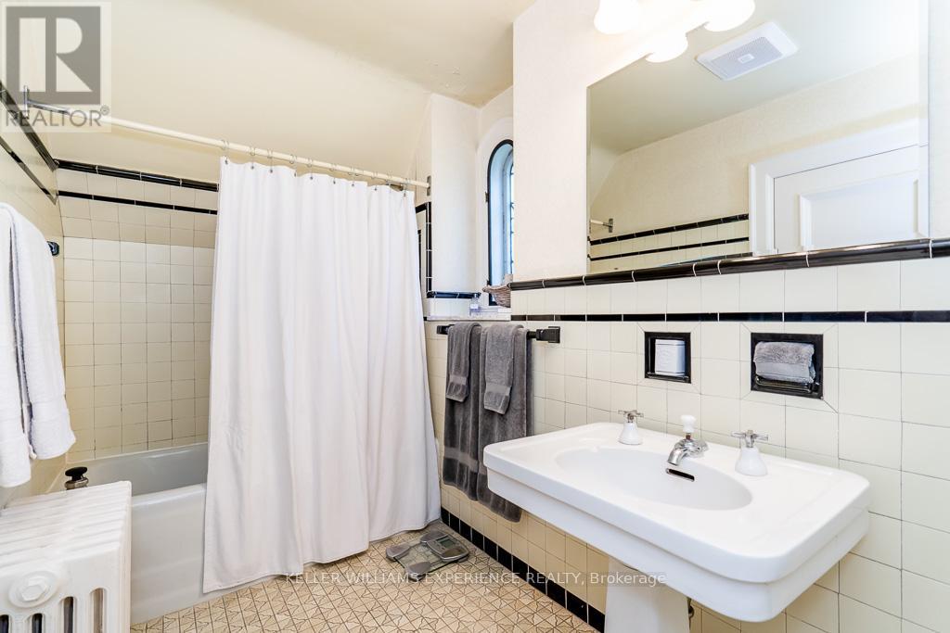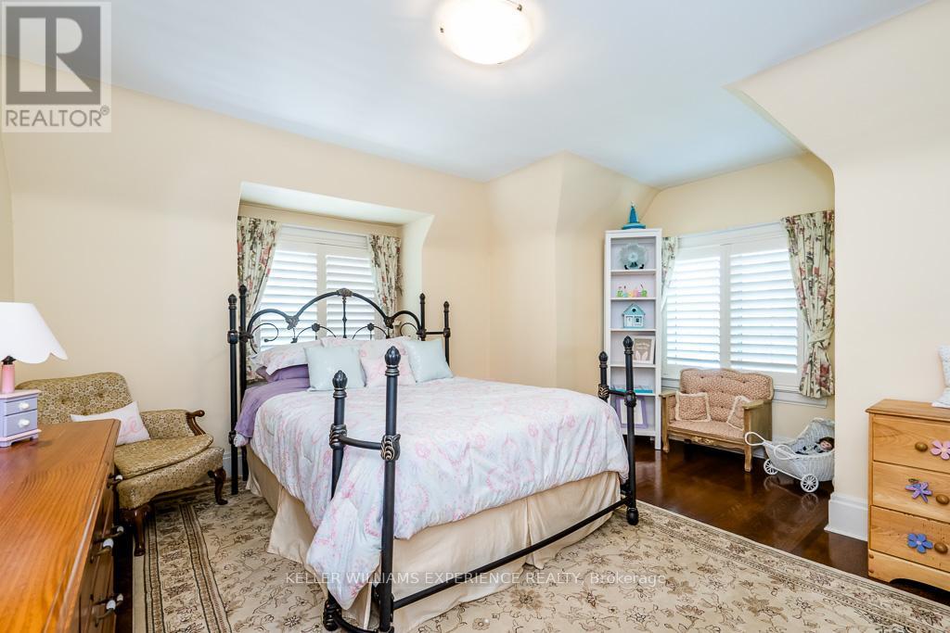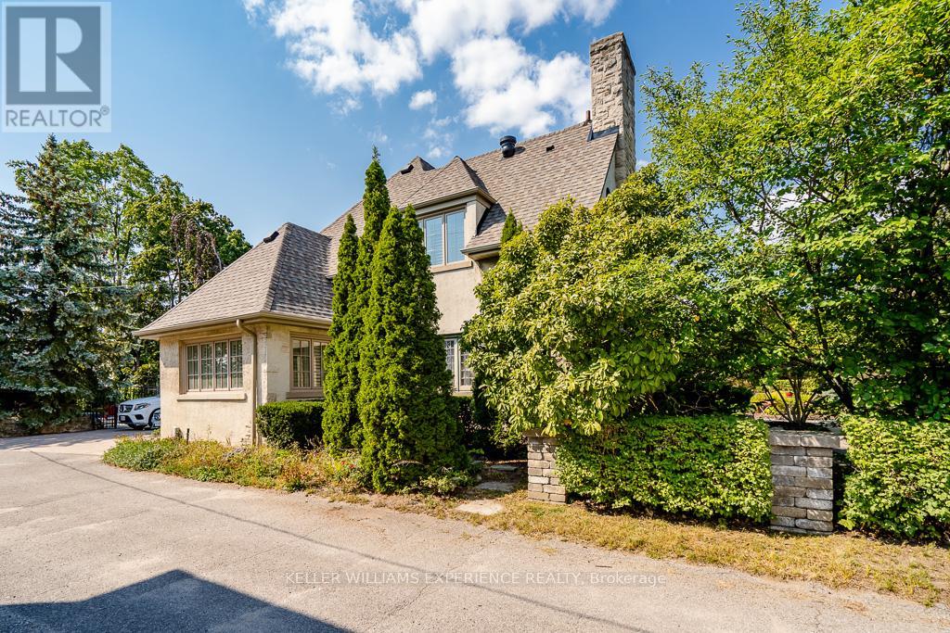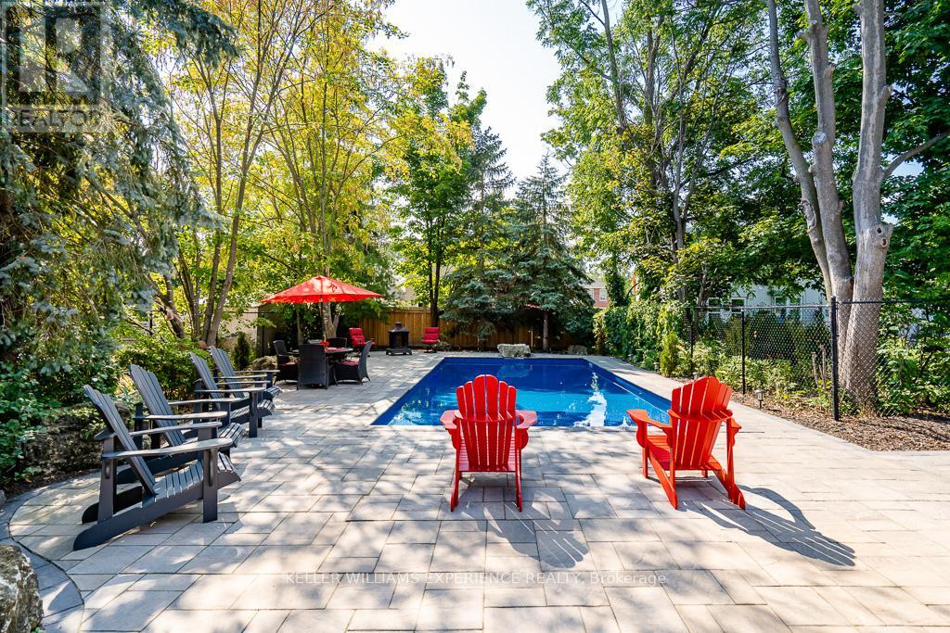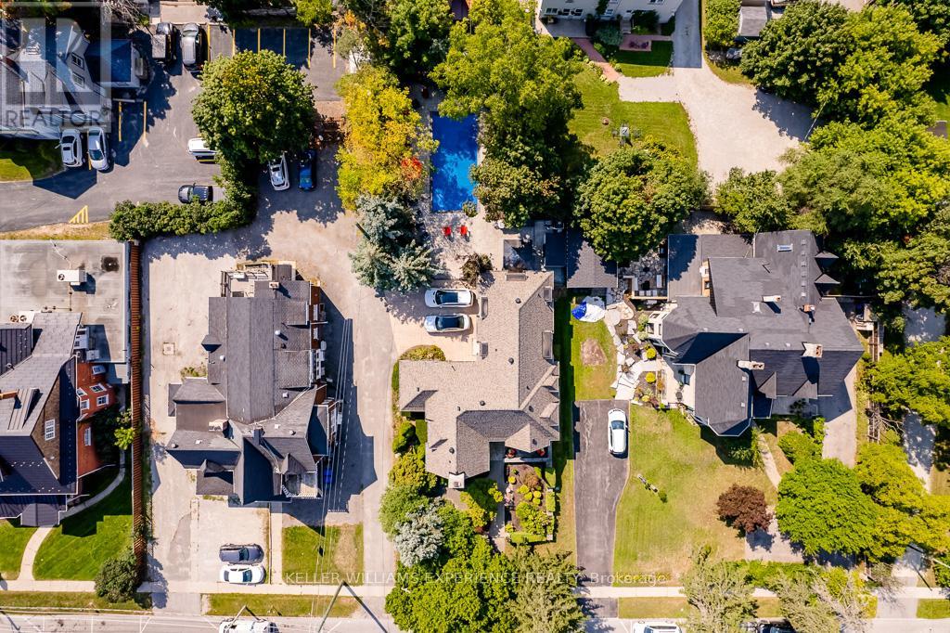60 High Street Barrie, Ontario L4N 1W4
$1,399,900
Welcome to ""The Underhill Home"", named after its original owner, this family home exudes elegance & charm. On a spacious private lot, its location offers convenience with Barrie's downtown stunning waterfront and accessibility to the highway for seamless commuting. Meticulously preserved, this residence maintains its original allure with exquisite hardwood floors, walnut wainscoting, French doors & classic light fixtures. Seamlessly blending old-world charm with modern sophistication, it has been updated, featuring custom kitchen with Sub-Zero oversized Fridge & Wolf Oven Range. The home offers 4 spacious bedrooms, each equipped with large closets. Basement offers ample storage, a laundry room & an incredible theater room that's been soundproofed & insulated. Stepping outdoors is like entering a private fairytale, enveloped in stunning landscaping, from front to back. A sprinkler system maintains the lush grounds, while a brand-new heated, inground saltwater pool invites relaxation. Breathtaking gardens and mature trees complete this idyllic picture. The RM2 zoning allows for various potential business and/or residential uses. A definite must-see and QUICK CLOSING AVAILABLE for those seeking a harmonious blend of history and contemporary luxury. (id:35492)
Property Details
| MLS® Number | S11912760 |
| Property Type | Single Family |
| Community Name | Lakeshore |
| Amenities Near By | Hospital, Public Transit, Schools |
| Community Features | Community Centre |
| Features | Irregular Lot Size |
| Parking Space Total | 4 |
| Pool Type | Inground Pool |
| Structure | Shed |
Building
| Bathroom Total | 4 |
| Bedrooms Above Ground | 4 |
| Bedrooms Total | 4 |
| Appliances | Central Vacuum, Dishwasher, Garage Door Opener, Range, Refrigerator, Stove, Window Coverings |
| Basement Development | Partially Finished |
| Basement Type | Full (partially Finished) |
| Construction Style Attachment | Detached |
| Cooling Type | Central Air Conditioning |
| Exterior Finish | Stone, Stucco |
| Fireplace Present | Yes |
| Foundation Type | Concrete |
| Half Bath Total | 1 |
| Heating Fuel | Natural Gas |
| Heating Type | Forced Air |
| Stories Total | 2 |
| Size Interior | 3,500 - 5,000 Ft2 |
| Type | House |
| Utility Water | Municipal Water |
Parking
| Attached Garage |
Land
| Acreage | No |
| Land Amenities | Hospital, Public Transit, Schools |
| Sewer | Sanitary Sewer |
| Size Depth | 150 Ft |
| Size Frontage | 64 Ft ,3 In |
| Size Irregular | 64.3 X 150 Ft ; Irregular |
| Size Total Text | 64.3 X 150 Ft ; Irregular|under 1/2 Acre |
| Surface Water | Lake/pond |
| Zoning Description | Rm2 |
Rooms
| Level | Type | Length | Width | Dimensions |
|---|---|---|---|---|
| Second Level | Primary Bedroom | 6.4 m | 3.81 m | 6.4 m x 3.81 m |
| Second Level | Bedroom | 4.24 m | 3.84 m | 4.24 m x 3.84 m |
| Second Level | Bedroom | 4.67 m | 4.27 m | 4.67 m x 4.27 m |
| Second Level | Bedroom | 5.05 m | 4.14 m | 5.05 m x 4.14 m |
| Basement | Media | 6.05 m | 4.27 m | 6.05 m x 4.27 m |
| Main Level | Dining Room | 5.28 m | 4.5 m | 5.28 m x 4.5 m |
| Main Level | Pantry | 3.58 m | 1.55 m | 3.58 m x 1.55 m |
| Main Level | Kitchen | 5.13 m | 4.14 m | 5.13 m x 4.14 m |
| Main Level | Living Room | 6.58 m | 4.55 m | 6.58 m x 4.55 m |
| Main Level | Sitting Room | 3.51 m | 3 m | 3.51 m x 3 m |
Utilities
| Cable | Available |
| Sewer | Installed |
https://www.realtor.ca/real-estate/27777940/60-high-street-barrie-lakeshore-lakeshore
Contact Us
Contact us for more information
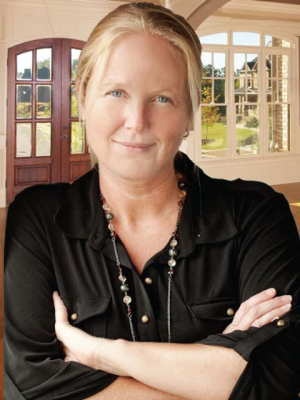
Linda Knight
Broker
(705) 715-8028
www.lindaknight.ca
www.facebook.com/TheLindaKnightTeam
twitter.com/LindaKnightTeam
ca.linkedin.com/in/angusrealestate
(705) 720-2200
(705) 733-2200
Nicole Leclair
Salesperson
(705) 720-2200
(705) 733-2200










