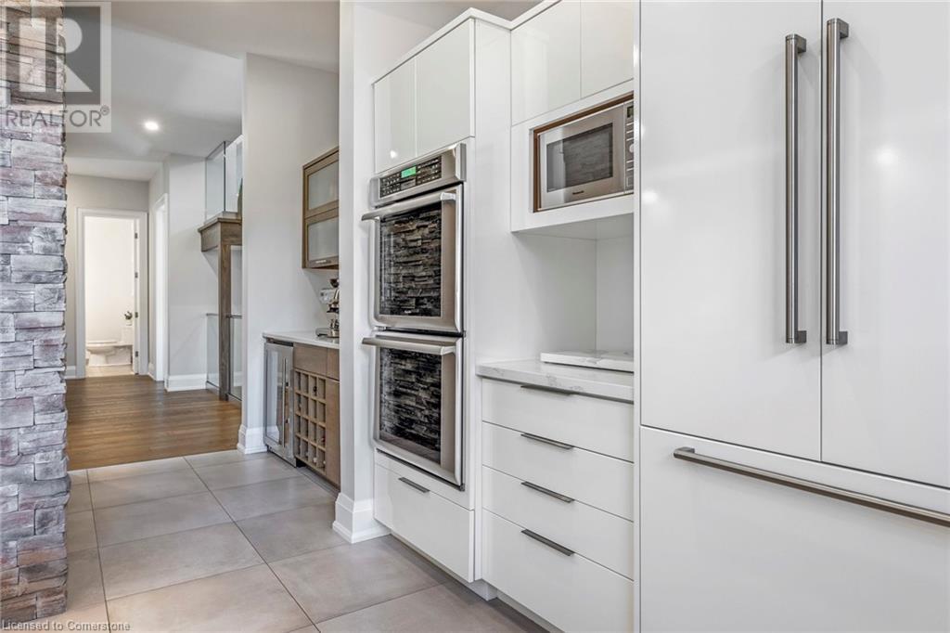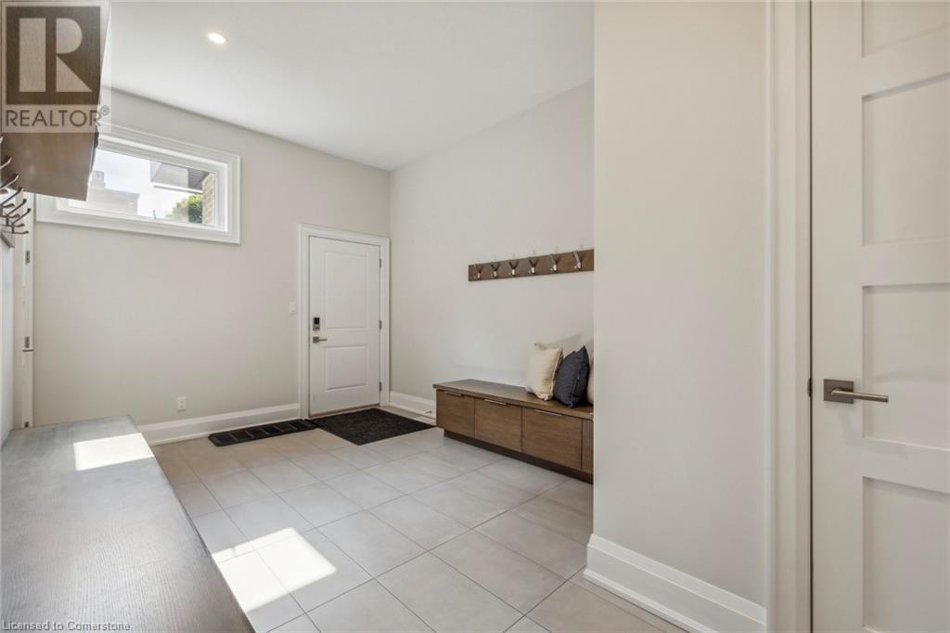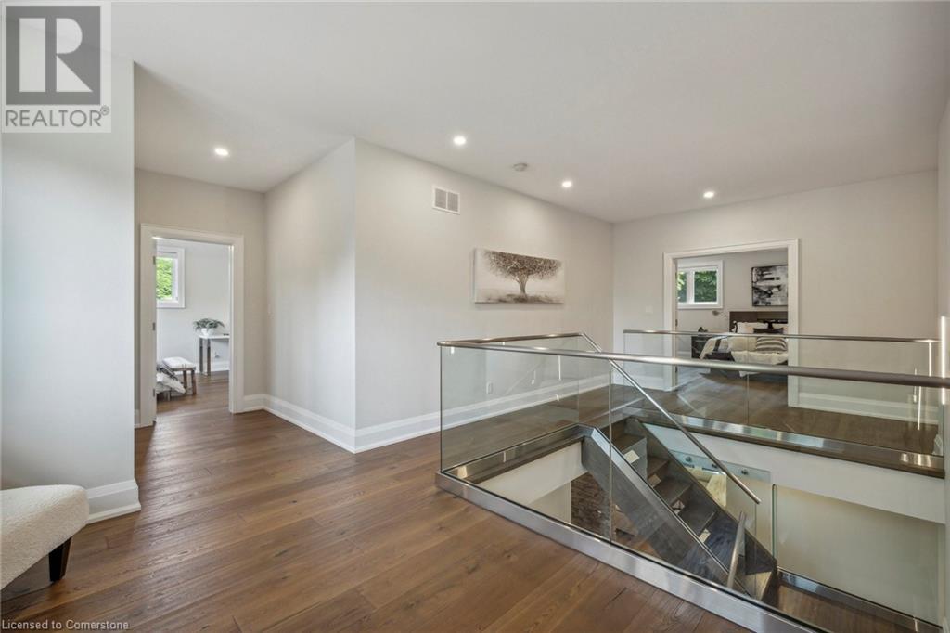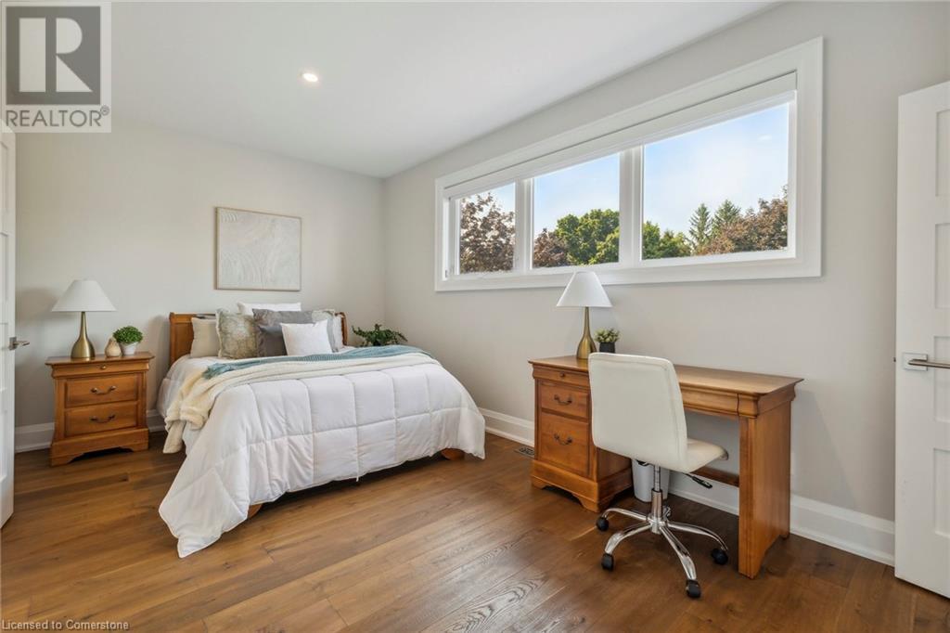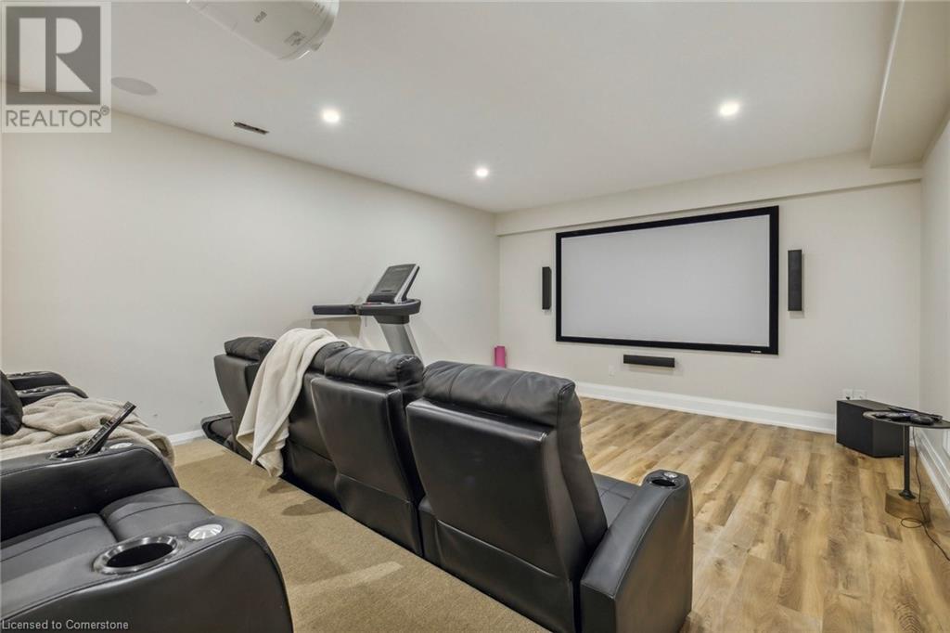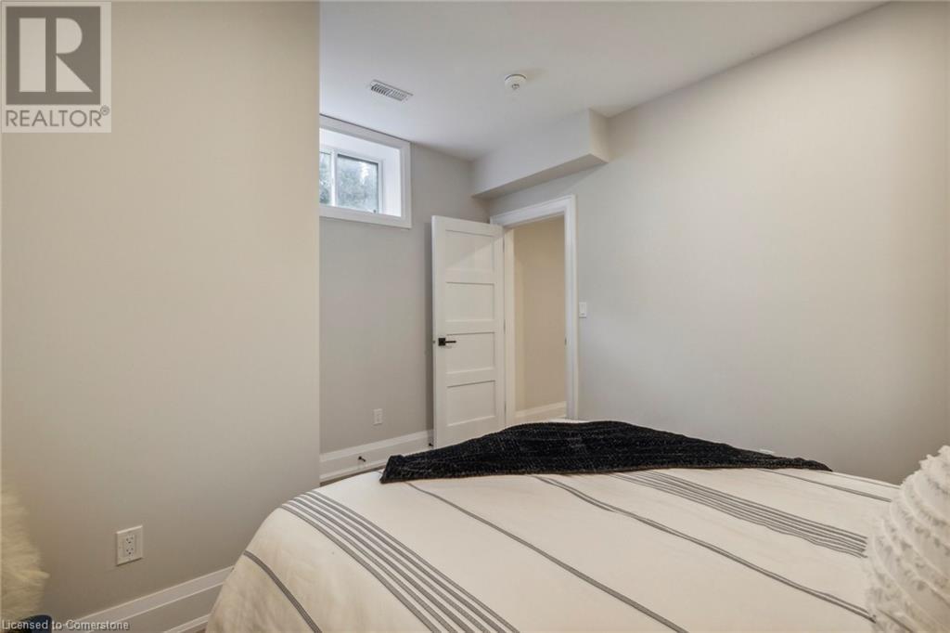60 Garden Avenue Ancaster, Ontario L9G 2J5
$2,649,000
Welcome to 60 Garden Ave, Ancaster! This stunning 4,700 sq ft luxury custom home features 5 bedrooms, 5 bathrooms, and a fully finished basement with a movie theater and bar. Enjoy a Control4 sound system, security cameras, and high-end Thermador appliances, including a double oven stove, 36-inch induction cooktop, 12' quartz island, and more. The home also boasts 2 fridges, 2 dishwashers, a mini-fridge, an indoor hot tub, a sauna, and large custom walk-in closets. Basement furniture included (custom Hancock and Moore couches, a reclaimed wood dining table with 8 chairs, and 8 reclining chairs). Additional furniture is negotiable. (id:35492)
Property Details
| MLS® Number | XH4201770 |
| Property Type | Single Family |
| Equipment Type | None |
| Features | Paved Driveway, Carpet Free, Sump Pump |
| Parking Space Total | 8 |
| Rental Equipment Type | None |
Building
| Bathroom Total | 5 |
| Bedrooms Above Ground | 4 |
| Bedrooms Below Ground | 1 |
| Bedrooms Total | 5 |
| Architectural Style | 2 Level |
| Basement Development | Finished |
| Basement Type | Full (finished) |
| Constructed Date | 2018 |
| Construction Style Attachment | Detached |
| Exterior Finish | Aluminum Siding, Brick, Stone |
| Fire Protection | Full Sprinkler System |
| Foundation Type | Poured Concrete |
| Heating Fuel | Natural Gas |
| Heating Type | Forced Air |
| Stories Total | 2 |
| Size Interior | 4700 Sqft |
| Type | House |
| Utility Water | Municipal Water |
Land
| Acreage | No |
| Sewer | Municipal Sewage System |
| Size Depth | 150 Ft |
| Size Frontage | 75 Ft |
| Size Total Text | Under 1/2 Acre |
Rooms
| Level | Type | Length | Width | Dimensions |
|---|---|---|---|---|
| Second Level | 3pc Bathroom | 13' x 6'8'' | ||
| Second Level | 4pc Bathroom | 12'7'' x 7'8'' | ||
| Second Level | 4pc Bathroom | 16'11'' x 11' | ||
| Second Level | Bedroom | 17'7'' x 10'6'' | ||
| Second Level | Bedroom | 15'8'' x 13'4'' | ||
| Second Level | Bedroom | 14'6'' x 13'6'' | ||
| Second Level | Bedroom | 19' x 15'4'' | ||
| Basement | 3pc Bathroom | ' x ' | ||
| Basement | Kitchen | 16'8'' x 15'8'' | ||
| Basement | Bedroom | 13'1'' x 11'3'' | ||
| Basement | Living Room | 20'4'' x 26'1'' | ||
| Basement | Media | 16'3'' x 20'5'' | ||
| Main Level | 3pc Bathroom | ' x ' | ||
| Main Level | Sunroom | 15' x 19'9'' | ||
| Main Level | Office | 12'10'' x 11' | ||
| Main Level | Dining Room | 21' x 13' | ||
| Main Level | Living Room | 23'1'' x 16'3'' | ||
| Main Level | Kitchen | 12'10'' x 23'2'' |
https://www.realtor.ca/real-estate/27427921/60-garden-avenue-ancaster
Interested?
Contact us for more information

Rachel Bellavia
Salesperson
(905) 574-1450

109 Portia Drive
Ancaster, Ontario L9G 0E8
(905) 304-3303
(905) 574-1450
www.remaxescarpment.com/
















