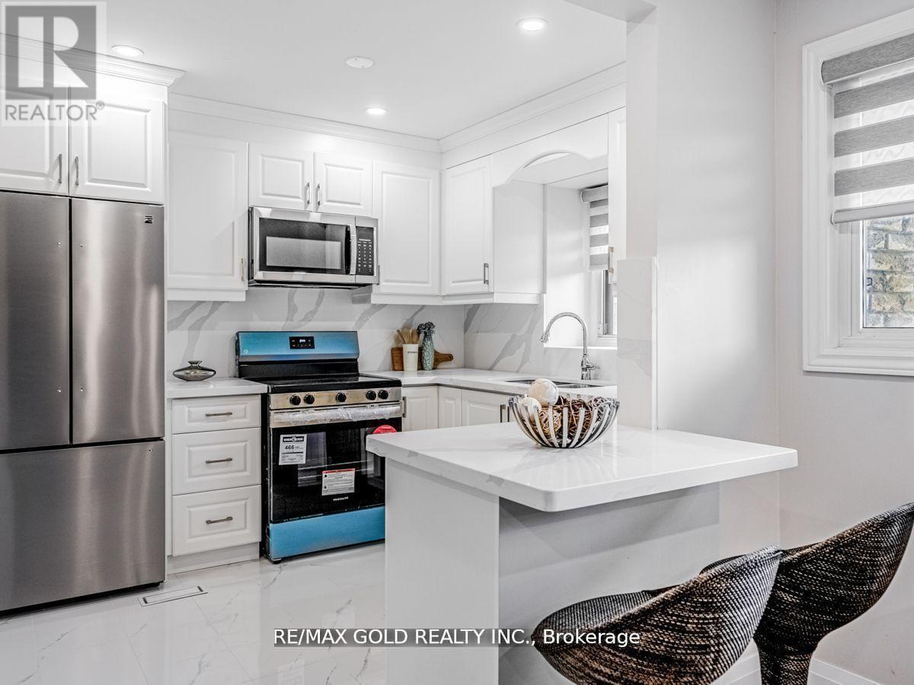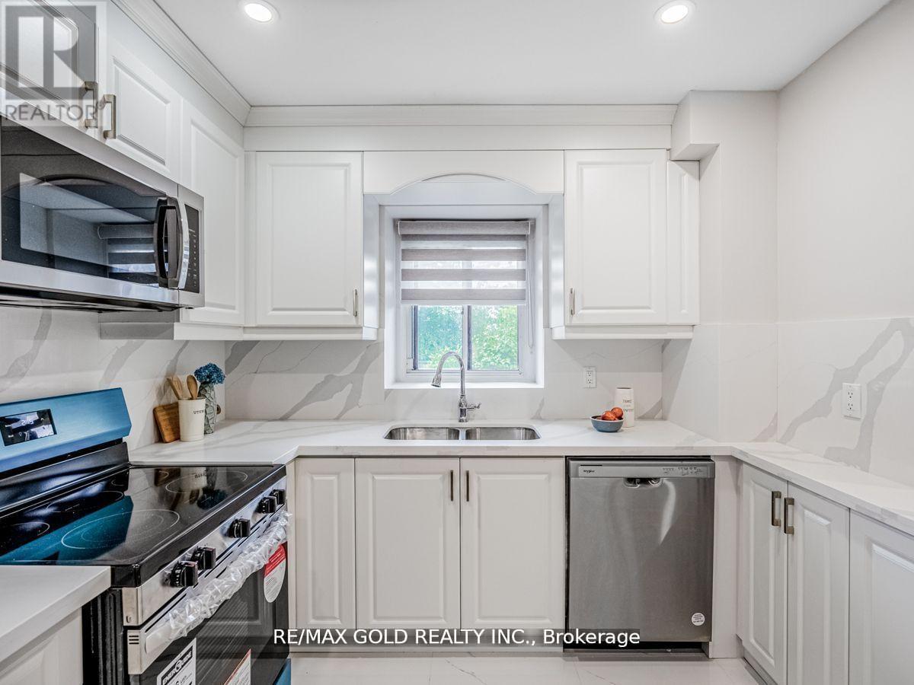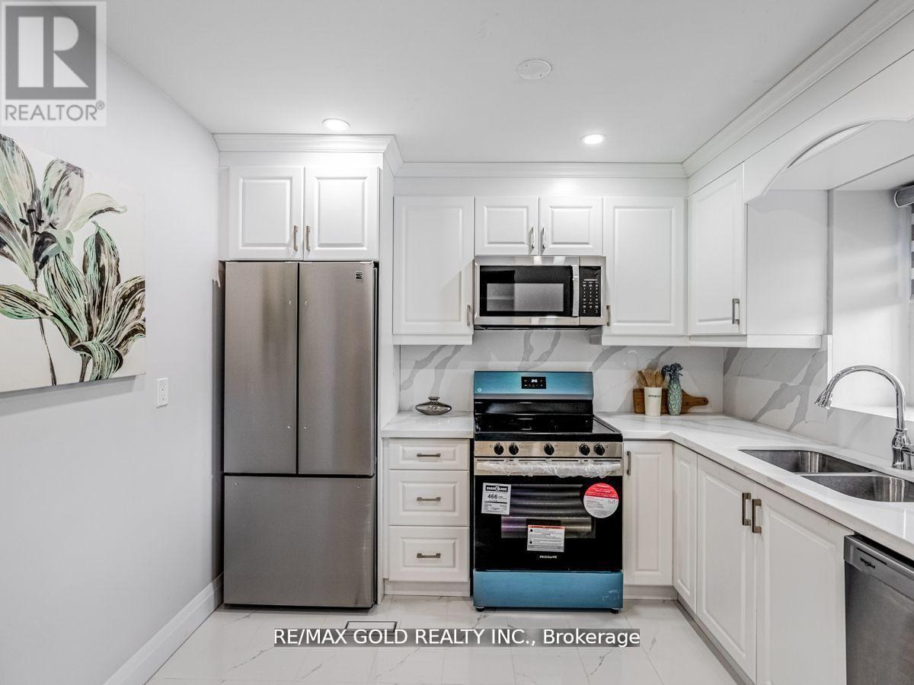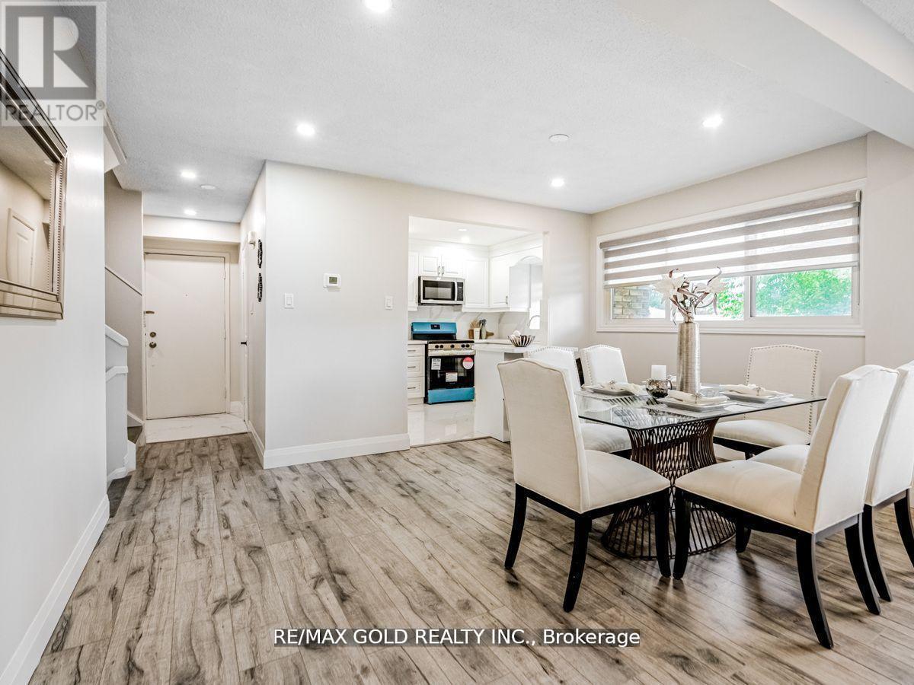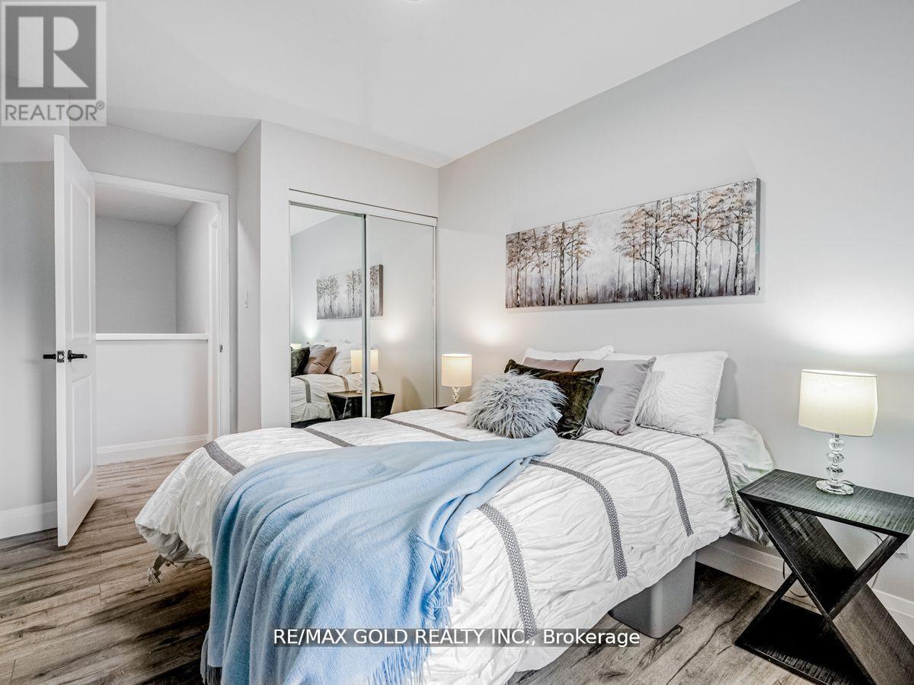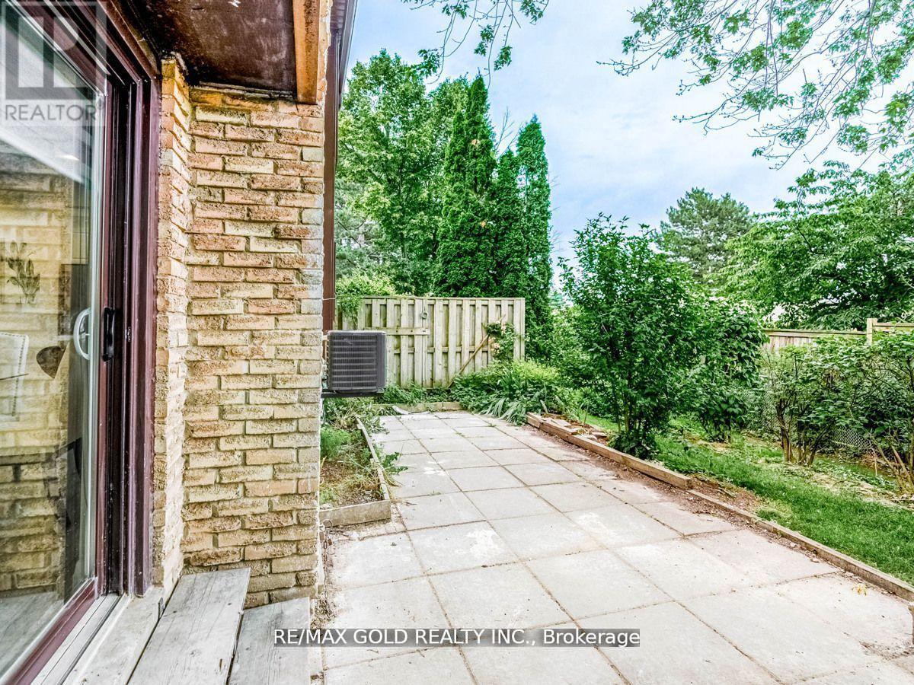60 - 2605 Woodchester Drive Mississauga, Ontario L5K 2E3
$729,900Maintenance, Water, Common Area Maintenance, Parking
$621.29 Monthly
Maintenance, Water, Common Area Maintenance, Parking
$621.29 MonthlyThis stunning, fully renovated three-bedroom, four bathroom townhouse is a true gem. No expense has been spared in the upgrades everything is brand new and never lived in since the renovations. Highlights include a modern kitchen with sleek quartz countertops and backsplash, brand-new stainless steel appliances, and stylish pot lights. Laminate and porcelain tiles, Enjoy the luxury of a hardwood staircase, designer paint, and wide baseboards that add a touch of elegance to every room. The spacious layout features a bright living room, formal dining room, a cozy den, and a bonus basement room ideal for an office or entertainment area. Plus, all windows come with brand-new zebra blinds for added privacy and style. The unit also includes ample storage space, garage-covered underground parking spot at the basement entrance with No snow cleaning...New air conditioner, Condo fee includes water, convenient access to nearby amenities, Tim Hortons, UTM, shopping centers, and a bus stop are all just steps away. This is a prime location with everything you need at your doorstep. (id:35492)
Property Details
| MLS® Number | W11888845 |
| Property Type | Single Family |
| Community Name | Sheridan |
| Community Features | Pet Restrictions |
| Parking Space Total | 1 |
Building
| Bathroom Total | 4 |
| Bedrooms Above Ground | 3 |
| Bedrooms Below Ground | 1 |
| Bedrooms Total | 4 |
| Appliances | Dishwasher, Dryer, Refrigerator, Stove, Washer |
| Basement Development | Finished |
| Basement Features | Separate Entrance |
| Basement Type | N/a (finished) |
| Cooling Type | Central Air Conditioning |
| Exterior Finish | Brick |
| Fire Protection | Smoke Detectors |
| Flooring Type | Laminate, Ceramic |
| Half Bath Total | 2 |
| Heating Fuel | Natural Gas |
| Heating Type | Forced Air |
| Stories Total | 2 |
| Size Interior | 1,200 - 1,399 Ft2 |
| Type | Row / Townhouse |
Parking
| Underground |
Land
| Acreage | No |
| Zoning Description | Residential |
Rooms
| Level | Type | Length | Width | Dimensions |
|---|---|---|---|---|
| Second Level | Primary Bedroom | 4 m | 3 m | 4 m x 3 m |
| Second Level | Bedroom 2 | 4 m | 2.8 m | 4 m x 2.8 m |
| Second Level | Bedroom 3 | 4 m | 2.7 m | 4 m x 2.7 m |
| Basement | Office | 0.01 m | Measurements not available x 0.01 m | |
| Basement | Bedroom | Measurements not available | ||
| Basement | Laundry Room | Measurements not available | ||
| Main Level | Kitchen | 3 m | 2.75 m | 3 m x 2.75 m |
| Main Level | Dining Room | 4.3 m | 2.5 m | 4.3 m x 2.5 m |
| Main Level | Living Room | 5.4 m | 3.4 m | 5.4 m x 3.4 m |
https://www.realtor.ca/real-estate/27729276/60-2605-woodchester-drive-mississauga-sheridan-sheridan
Contact Us
Contact us for more information

Asher Ullah
Broker
www.youtube.com/embed/mpKrBSWR5D8
www.homesforgta.com/
5865 Mclaughlin Rd #6a
Mississauga, Ontario L5R 1B8
(905) 290-6777


