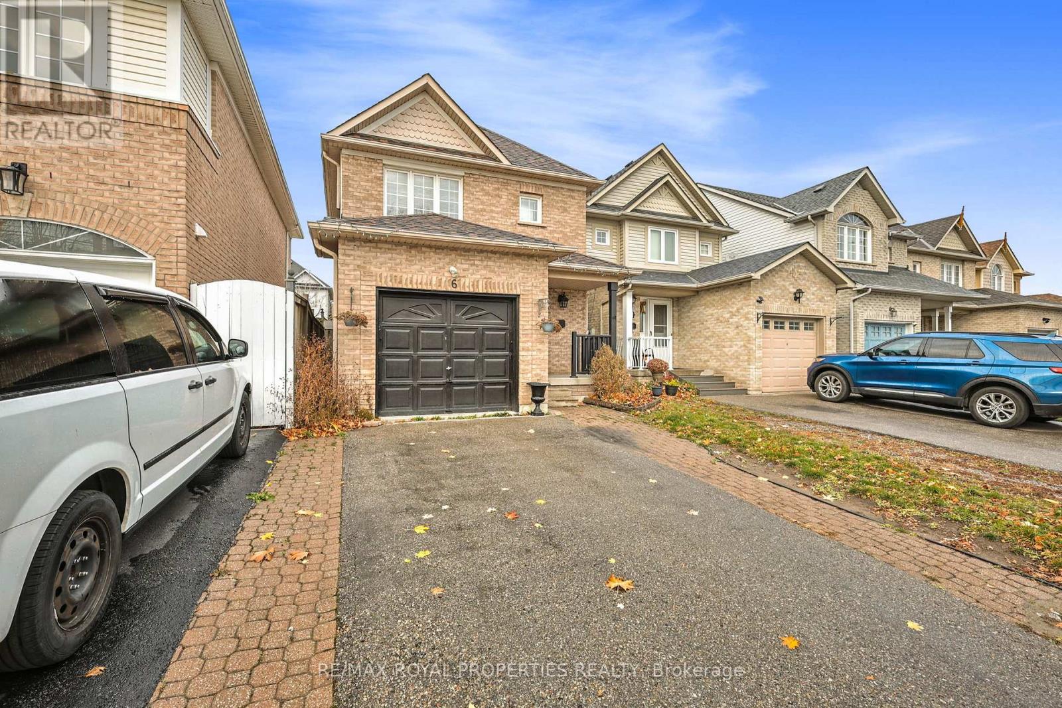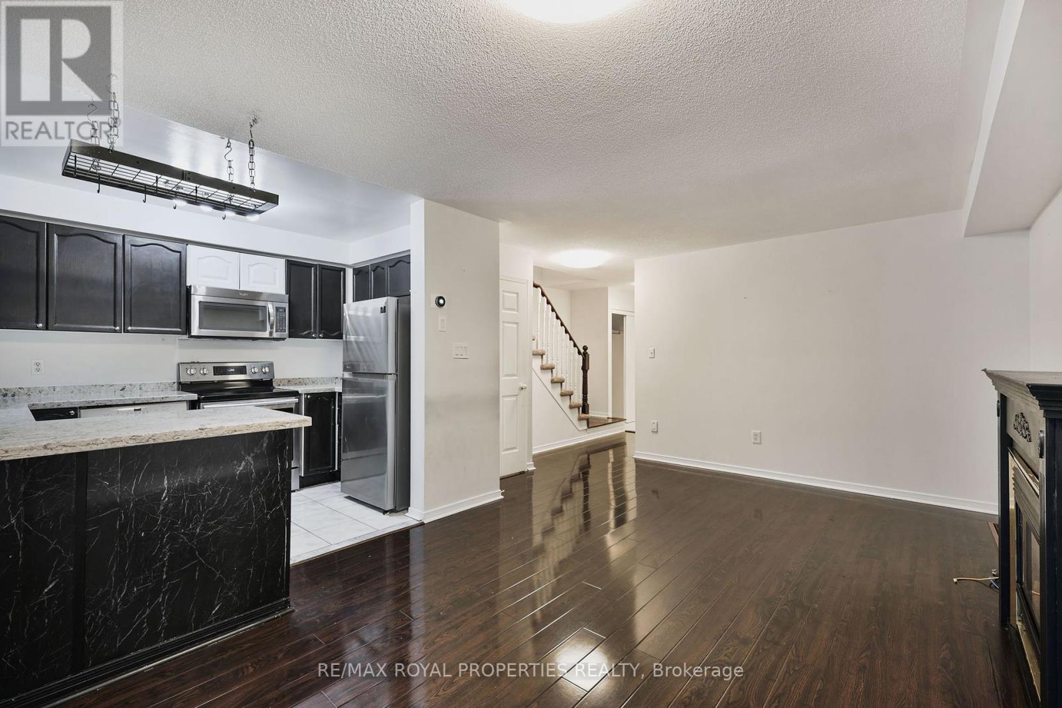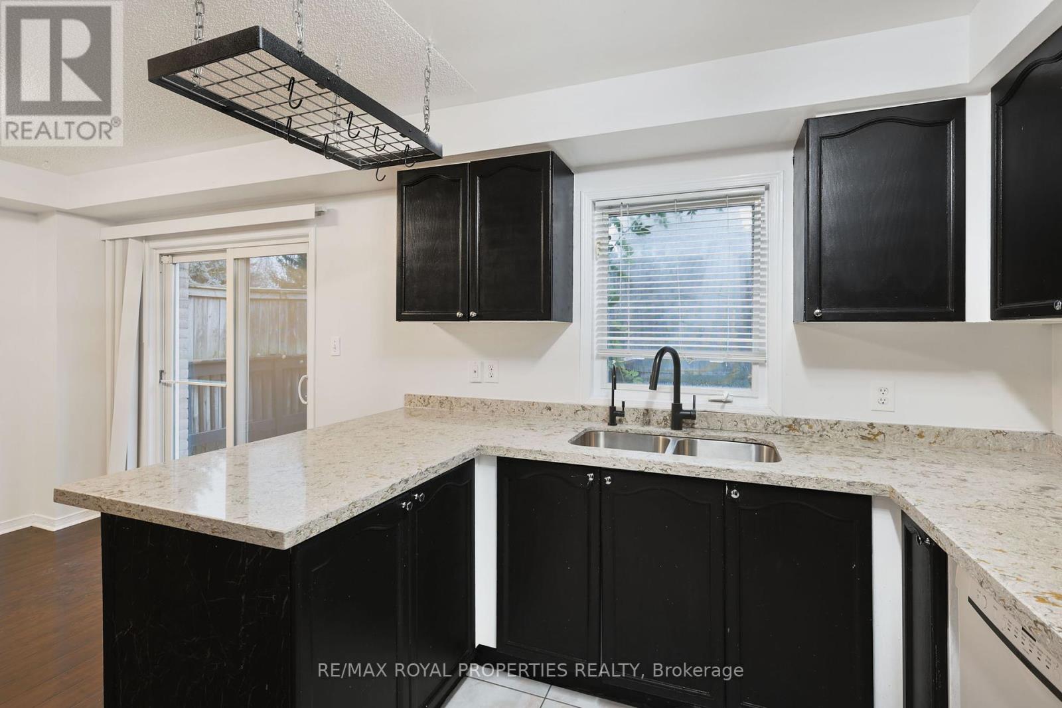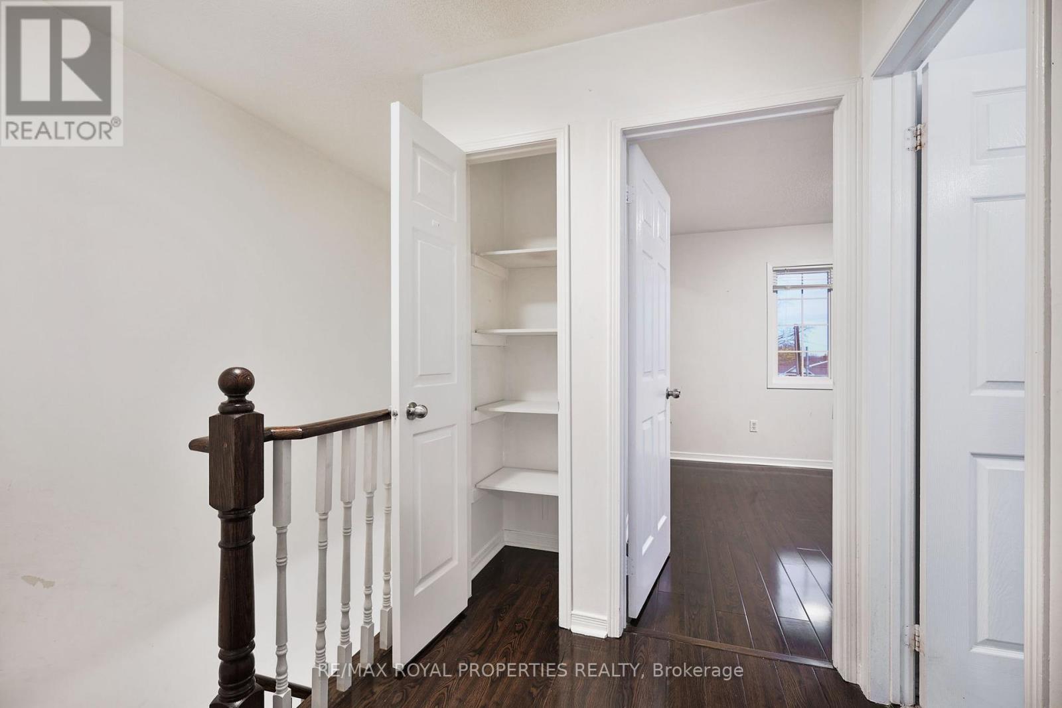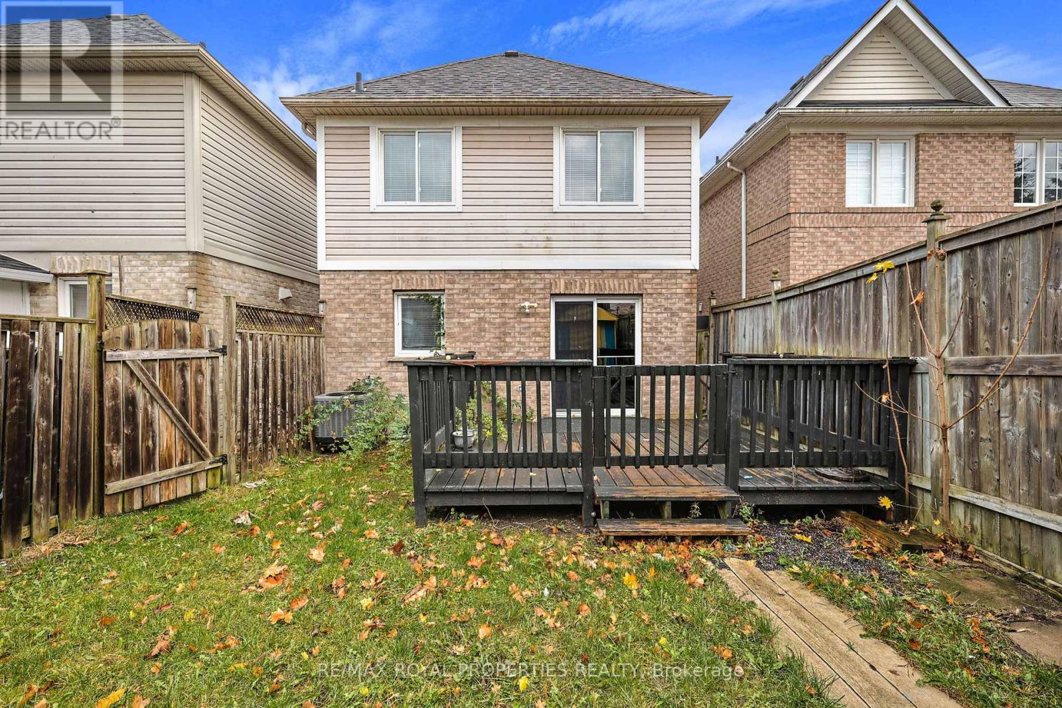6 Wellington Avenue E Oshawa, Ontario L1H 8V2
$694,900
Welcome to 6 Wellington Ave E! This Charming 2-storey, 3-bedroom Detached Home is the Perfect Starter for Growing Families or Anyone Seeking Comfort, Style, and Convenience in the Highly Desirable Farewell Neighborhood. Step Inside to Discover an Inviting Open-concept Layout Featuring Durable and Stylish Laminate Flooring Throughout, Adding Warmth and Easy Maintenance to the Home. The Main Floor Includes a Bright Kitchen With a Breakfast Bar, a Walk-out to the Deck, and a Fully Fenced Yard-perfect for Entertaining or Everyday Living. Cozy Up by the Gas Fireplace on Cooler Evenings, and Enjoy the Additional Living Space in the Finished Basement With a 2-piece Bath. The Primary Bedroom Offers a Semi-ensuite and Spacious Walk-in Closet for All Your Storage Needs. Located Just Steps From the Lake, Schools, and Parks, and With Quick Access to Public Transit, Highway 401, and Shopping, This Home Truly Has It All. Don't Miss the Opportunity to Make This House Your Home! (id:35492)
Property Details
| MLS® Number | E10707820 |
| Property Type | Single Family |
| Community Name | Farewell |
| Amenities Near By | Hospital, Marina, Park, Place Of Worship, Schools |
| Parking Space Total | 3 |
| Structure | Deck, Porch |
Building
| Bathroom Total | 2 |
| Bedrooms Above Ground | 3 |
| Bedrooms Total | 3 |
| Amenities | Fireplace(s) |
| Appliances | Water Heater, Water Purifier, Water Softener, Dryer, Microwave, Range, Refrigerator, Stove, Washer |
| Basement Development | Finished |
| Basement Type | N/a (finished) |
| Construction Style Attachment | Detached |
| Cooling Type | Central Air Conditioning |
| Exterior Finish | Brick |
| Fireplace Present | Yes |
| Fireplace Total | 1 |
| Flooring Type | Laminate, Ceramic |
| Foundation Type | Poured Concrete |
| Half Bath Total | 1 |
| Heating Fuel | Natural Gas |
| Heating Type | Forced Air |
| Stories Total | 2 |
| Size Interior | 1,100 - 1,500 Ft2 |
| Type | House |
| Utility Water | Municipal Water |
Parking
| Attached Garage |
Land
| Acreage | No |
| Fence Type | Fenced Yard |
| Land Amenities | Hospital, Marina, Park, Place Of Worship, Schools |
| Sewer | Sanitary Sewer |
| Size Depth | 98 Ft ,10 In |
| Size Frontage | 24 Ft ,1 In |
| Size Irregular | 24.1 X 98.9 Ft |
| Size Total Text | 24.1 X 98.9 Ft |
Rooms
| Level | Type | Length | Width | Dimensions |
|---|---|---|---|---|
| Second Level | Primary Bedroom | 3.79 m | 3.27 m | 3.79 m x 3.27 m |
| Second Level | Bedroom 2 | 3.77 m | 2.72 m | 3.77 m x 2.72 m |
| Second Level | Bedroom 3 | 2.73 m | 2.96 m | 2.73 m x 2.96 m |
| Basement | Recreational, Games Room | 5.32 m | 5.35 m | 5.32 m x 5.35 m |
| Main Level | Living Room | 5.71 m | 3.942 m | 5.71 m x 3.942 m |
| Main Level | Dining Room | 5.71 m | 3.94 m | 5.71 m x 3.94 m |
| Main Level | Kitchen | 3.33 m | 2.77 m | 3.33 m x 2.77 m |
https://www.realtor.ca/real-estate/27679076/6-wellington-avenue-e-oshawa-farewell-farewell
Contact Us
Contact us for more information
Sulosan Thangarajah
Broker
1801 Harwood Ave N. Unit 5
Ajax, Ontario L1T 0K8
(416) 321-0110
(416) 321-0150
www.remaxroyal.ca/



