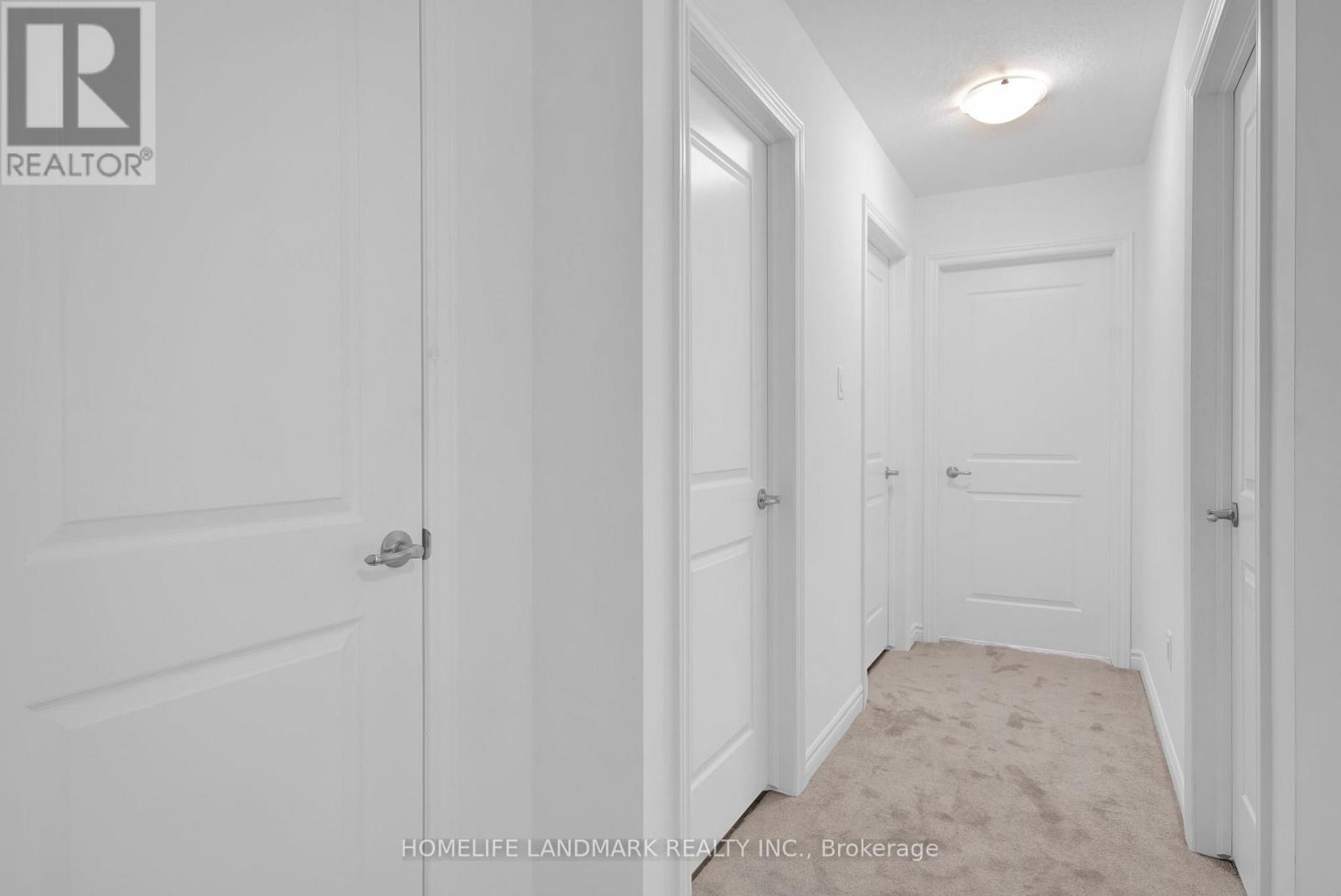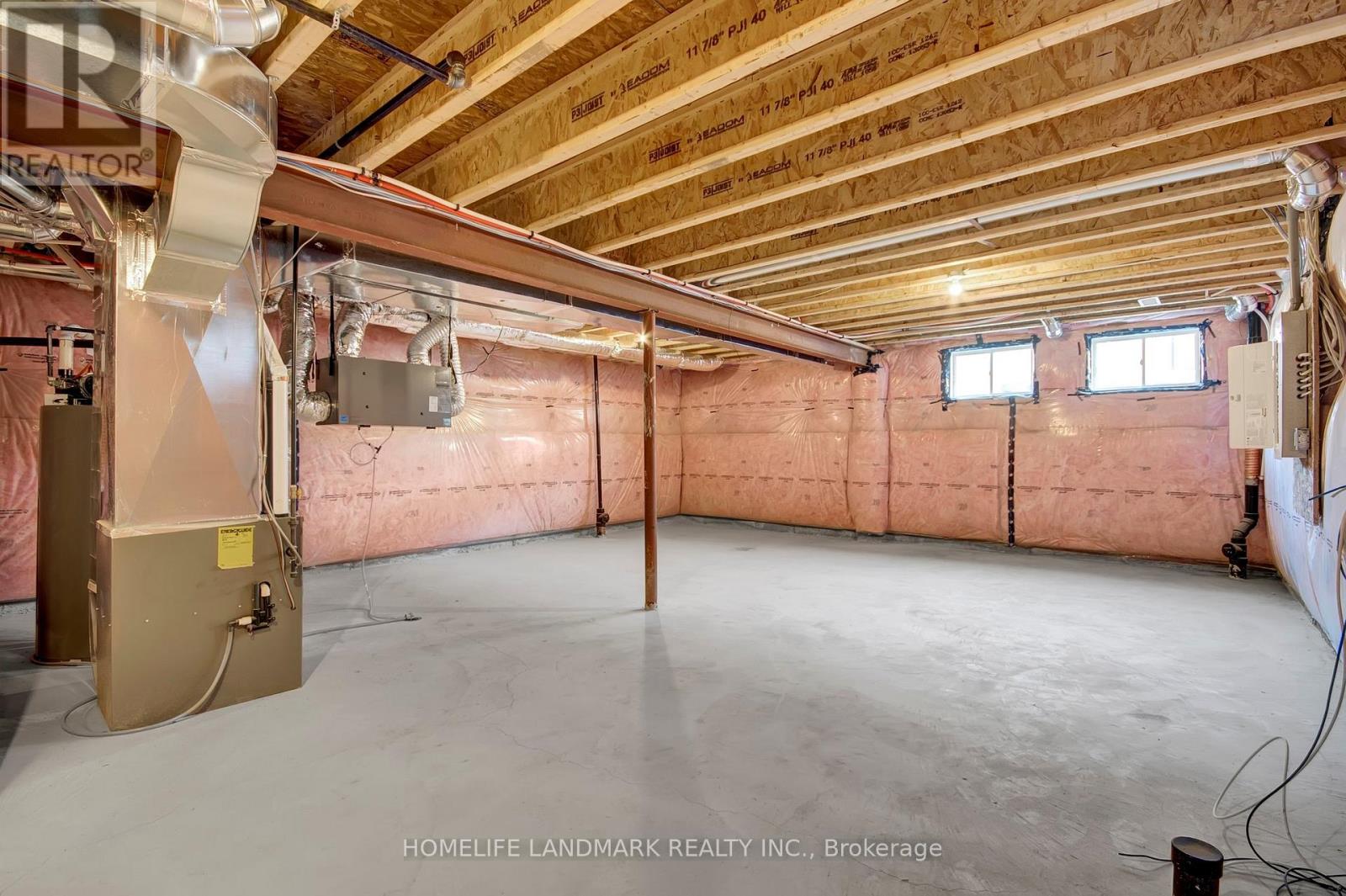6 Tooker Drive N Brant, Ontario N3T 5L8
$849,000
Stunning fully detached 1-year brand new home for Unforgettable Living! Discover an Exquisite Treasure in Brantford's Most Sought-After Neighborhood. Surrounded by 100 acres of riverside and conservation greenspace next to the Grand River! just 3 minutes to Highway 403. just minutes away like the SC Johnson Trail and the Brantford Golf and Country Club. This Remarkable 4Bdr, 3 Bath Detached House will take your breath away. Its 9 FT ceilings on the main floor offer a grand and open atmosphere. Enjoy the convenience of direct garage access and be captivated by the upgraded kitchen featuring a double stainless steel sink, 41"" extended upper cabinets, and a convenient 2nd-floor laundry. Don't let this extraordinary opportunity slip through your fingers, experience the magic of this captivating dream home today! **** EXTRAS **** Brand New, bright open concept, 2nd fl Laundry (id:35492)
Property Details
| MLS® Number | X11900911 |
| Property Type | Single Family |
| Community Name | Brantford Twp |
| Amenities Near By | Park, Schools |
| Features | Conservation/green Belt, Sump Pump |
| Parking Space Total | 2 |
Building
| Bathroom Total | 3 |
| Bedrooms Above Ground | 4 |
| Bedrooms Total | 4 |
| Appliances | Window Coverings |
| Basement Development | Unfinished |
| Basement Type | Full (unfinished) |
| Construction Style Attachment | Detached |
| Cooling Type | Central Air Conditioning |
| Exterior Finish | Brick |
| Foundation Type | Concrete |
| Half Bath Total | 1 |
| Heating Fuel | Natural Gas |
| Heating Type | Forced Air |
| Stories Total | 2 |
| Size Interior | 2,000 - 2,500 Ft2 |
| Type | House |
| Utility Water | Municipal Water |
Parking
| Garage |
Land
| Acreage | No |
| Land Amenities | Park, Schools |
| Size Depth | 98 Ft ,6 In |
| Size Frontage | 30 Ft |
| Size Irregular | 30 X 98.5 Ft |
| Size Total Text | 30 X 98.5 Ft|under 1/2 Acre |
| Surface Water | River/stream |
Rooms
| Level | Type | Length | Width | Dimensions |
|---|---|---|---|---|
| Main Level | Bedroom | 4.69 m | 3.65 m | 4.69 m x 3.65 m |
| Main Level | Bedroom 2 | 3.1 m | 3.26 m | 3.1 m x 3.26 m |
| Main Level | Bedroom 3 | 3 m | 3.5 m | 3 m x 3.5 m |
| Main Level | Bedroom 4 | 3 m | 3.13 m | 3 m x 3.13 m |
| Ground Level | Kitchen | 4.02 m | 3.47 m | 4.02 m x 3.47 m |
| Ground Level | Great Room | 4.5 m | 3.5 m | 4.5 m x 3.5 m |
| Ground Level | Dining Room | 3.35 m | 3.16 m | 3.35 m x 3.16 m |
| Ground Level | Dining Room | 3.23 m | 3.29 m | 3.23 m x 3.29 m |
Utilities
| Cable | Installed |
| Sewer | Installed |
https://www.realtor.ca/real-estate/27754532/6-tooker-drive-n-brant-brantford-twp-brantford-twp
Contact Us
Contact us for more information
Muhammad Kashif Khan
Salesperson
(416) 896-5647
7240 Woodbine Ave Unit 103
Markham, Ontario L3R 1A4
(905) 305-1600
(905) 305-1609
www.homelifelandmark.com/




































