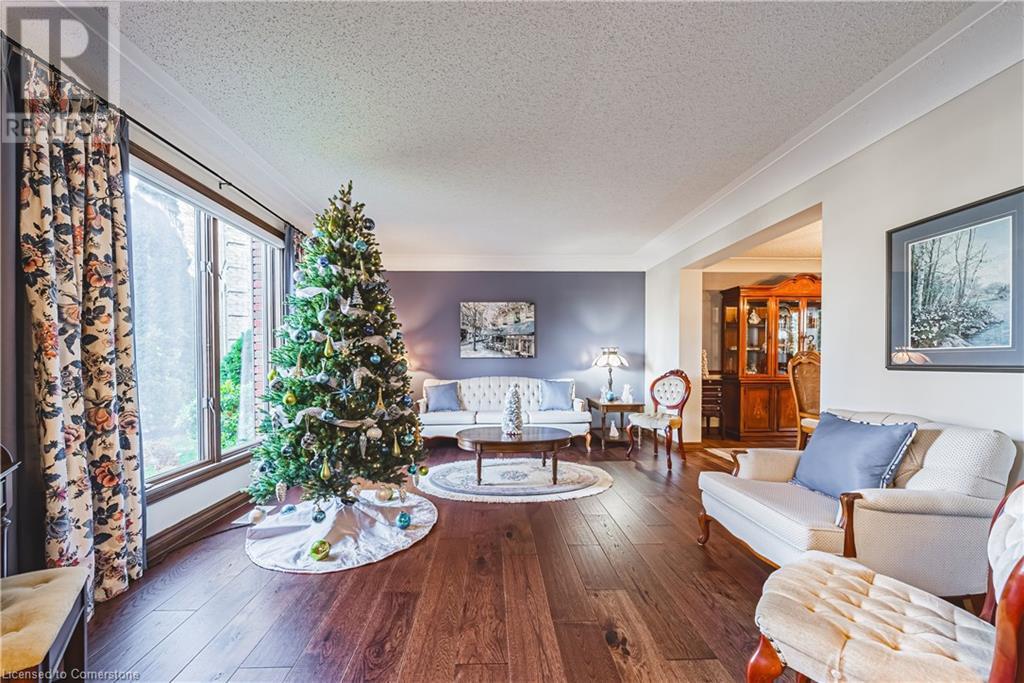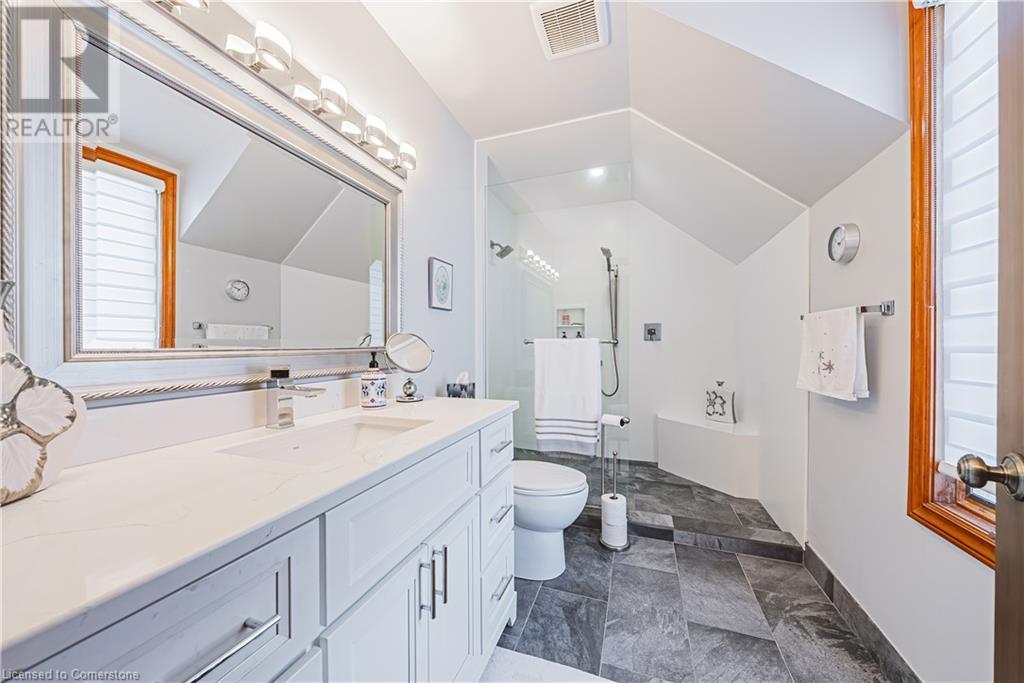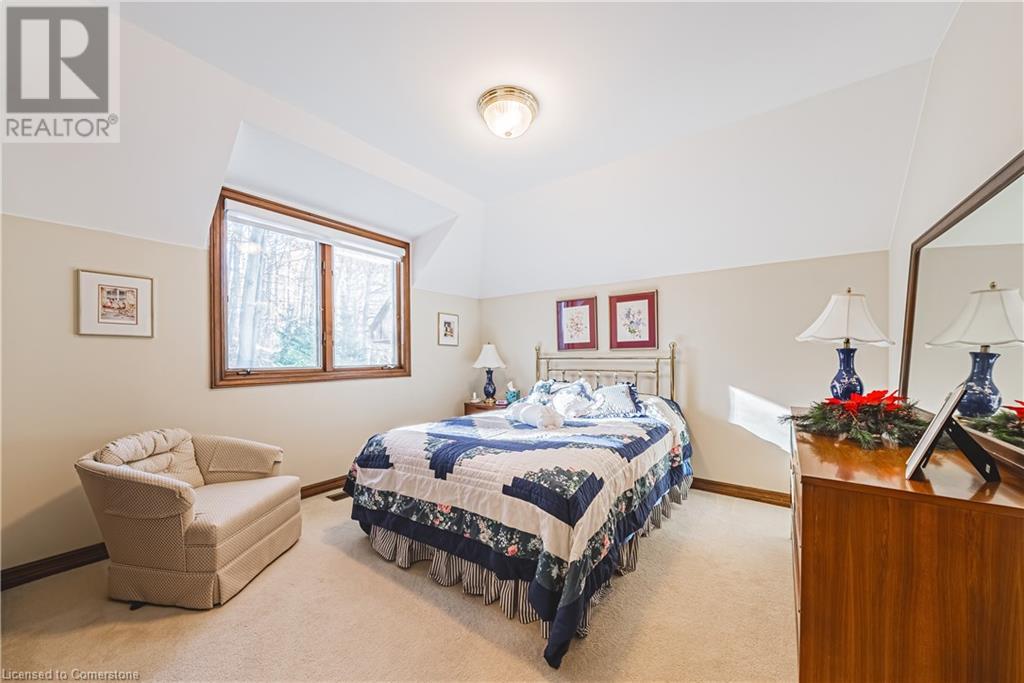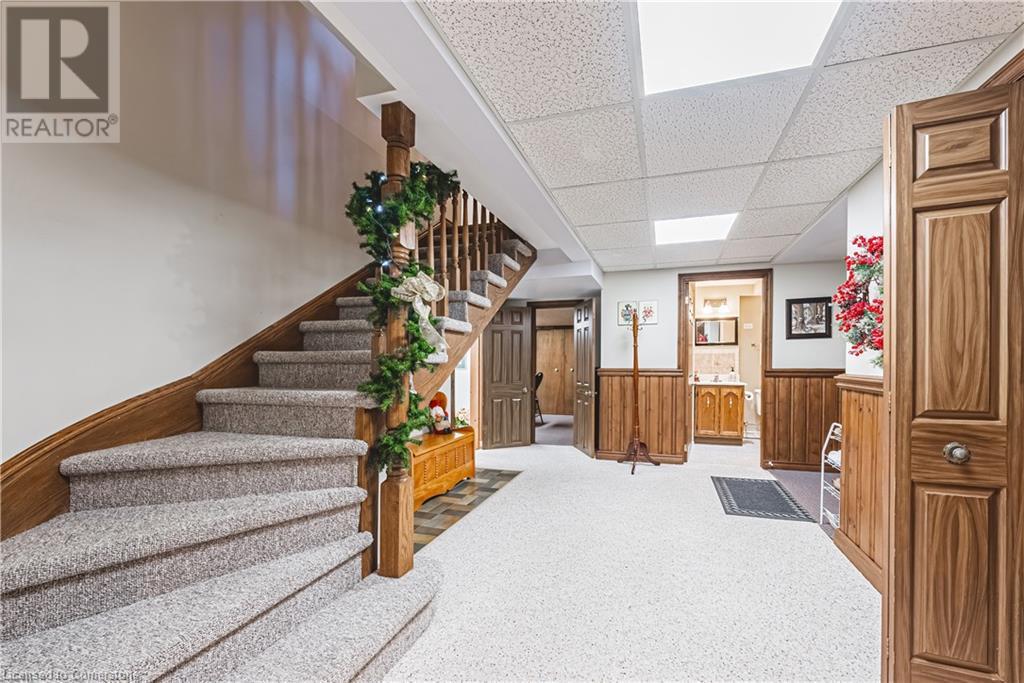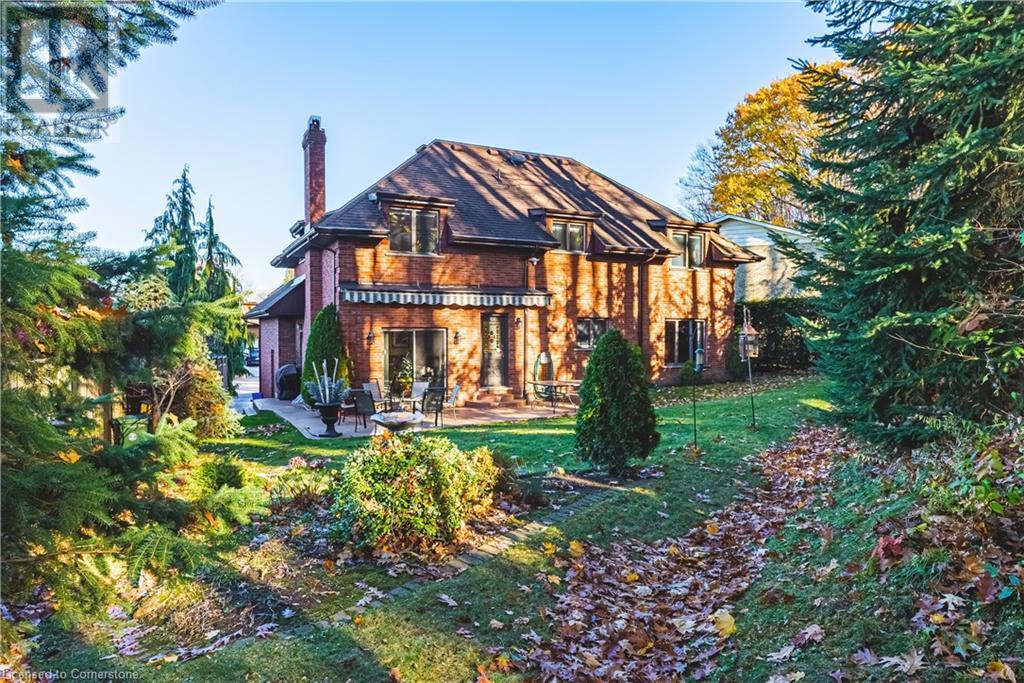6 Sunhaven Court Stoney Creek, Ontario L8G 4G7
4 Bedroom
4 Bathroom
3540 sqft
2 Level
Fireplace
Central Air Conditioning
Forced Air
$999,900
Custom home on Escarpment Lot. 2400 Sq Ft 4 beds, 4 baths all brick home set on a picturesque pie shaped lot. Lovingly cared for over last 37 years by present owners + truly a joy to show. Great floor plan for all families and an inside entry from garage to basement should you desire a 2nd unit. 18 high garage height roughed in to expand 2nd floor if desired. Dont delay. (id:35492)
Property Details
| MLS® Number | 40677344 |
| Property Type | Single Family |
| Amenities Near By | Golf Nearby, Hospital, Marina, Place Of Worship, Public Transit |
| Communication Type | High Speed Internet |
| Community Features | Community Centre |
| Features | Cul-de-sac, Conservation/green Belt, Automatic Garage Door Opener |
| Parking Space Total | 6 |
| View Type | Mountain View |
Building
| Bathroom Total | 4 |
| Bedrooms Above Ground | 4 |
| Bedrooms Total | 4 |
| Appliances | Central Vacuum, Dishwasher, Dryer, Oven - Built-in, Refrigerator, Stove, Washer, Microwave Built-in, Garage Door Opener |
| Architectural Style | 2 Level |
| Basement Development | Finished |
| Basement Type | Full (finished) |
| Constructed Date | 1985 |
| Construction Style Attachment | Detached |
| Cooling Type | Central Air Conditioning |
| Exterior Finish | Brick |
| Fire Protection | Smoke Detectors |
| Fireplace Fuel | Wood |
| Fireplace Present | Yes |
| Fireplace Total | 1 |
| Fireplace Type | Other - See Remarks |
| Foundation Type | Poured Concrete |
| Half Bath Total | 1 |
| Heating Fuel | Natural Gas |
| Heating Type | Forced Air |
| Stories Total | 2 |
| Size Interior | 3540 Sqft |
| Type | House |
| Utility Water | Municipal Water |
Parking
| Attached Garage |
Land
| Access Type | Road Access, Highway Access |
| Acreage | No |
| Land Amenities | Golf Nearby, Hospital, Marina, Place Of Worship, Public Transit |
| Sewer | Sanitary Sewer |
| Size Depth | 162 Ft |
| Size Frontage | 41 Ft |
| Size Total Text | Under 1/2 Acre |
| Zoning Description | Os, R2 |
Rooms
| Level | Type | Length | Width | Dimensions |
|---|---|---|---|---|
| Second Level | 4pc Bathroom | Measurements not available | ||
| Second Level | Bedroom | 16'11'' x 13'3'' | ||
| Second Level | Bedroom | 16'11'' x 11'6'' | ||
| Second Level | Bedroom | 12'10'' x 11'6'' | ||
| Second Level | 4pc Bathroom | Measurements not available | ||
| Second Level | Primary Bedroom | 12'11'' x 17'2'' | ||
| Basement | Laundry Room | Measurements not available | ||
| Basement | Other | Measurements not available | ||
| Basement | 3pc Bathroom | Measurements not available | ||
| Basement | Recreation Room | 17'8'' x 24'6'' | ||
| Main Level | Eat In Kitchen | 11'5'' x 18'0'' | ||
| Main Level | Family Room | 11'6'' x 18'2'' | ||
| Main Level | 2pc Bathroom | Measurements not available | ||
| Main Level | Dining Room | 12'0'' x 11'5'' | ||
| Main Level | Living Room | 15'8'' x 13'2'' |
Utilities
| Cable | Available |
| Electricity | Available |
| Natural Gas | Available |
https://www.realtor.ca/real-estate/27647834/6-sunhaven-court-stoney-creek
Interested?
Contact us for more information

Shawn Murray
Salesperson
(905) 574-1450

RE/MAX Escarpment Realty Inc.
109 Portia Drive
Ancaster, Ontario L9G 0E8
109 Portia Drive
Ancaster, Ontario L9G 0E8
(905) 304-3303
(905) 574-1450
www.remaxescarpment.com/







