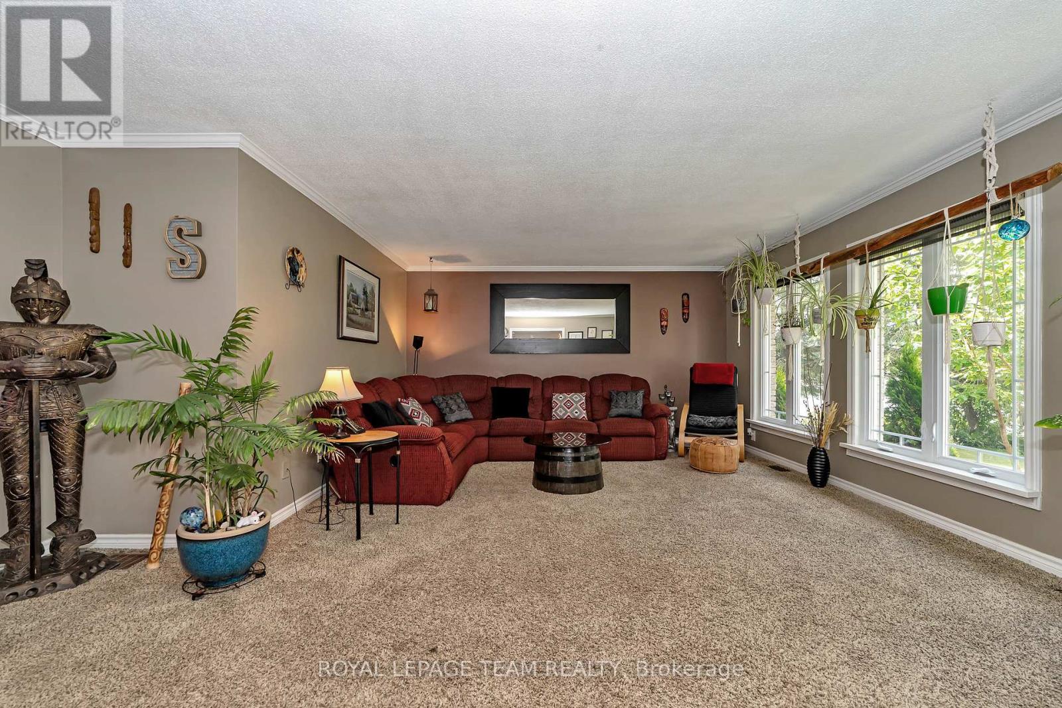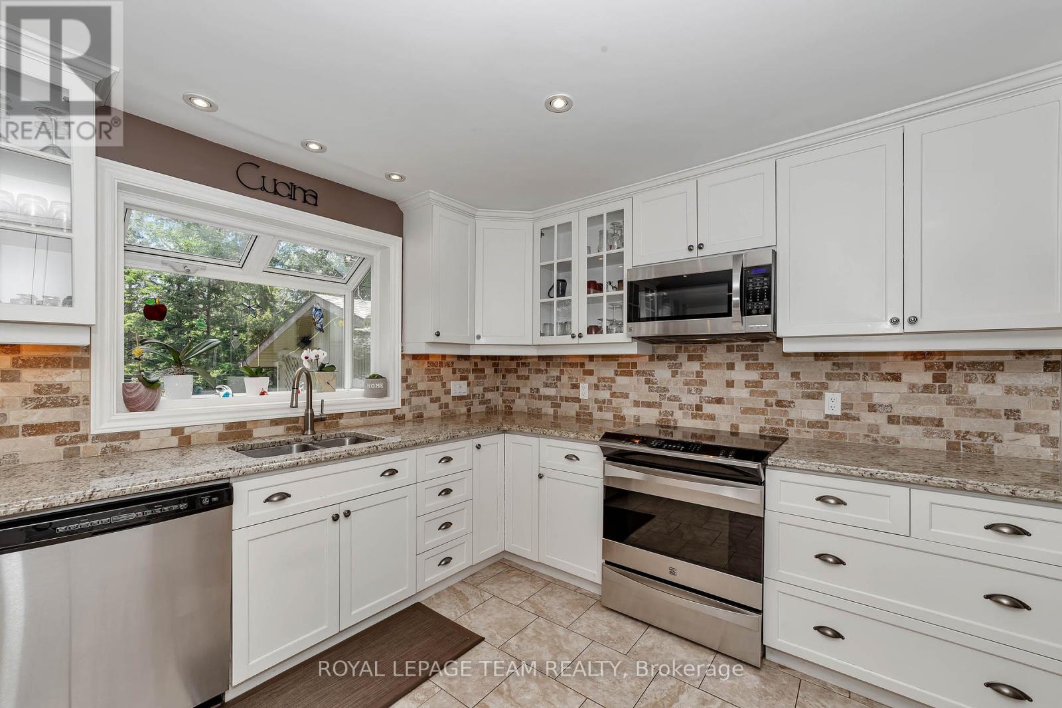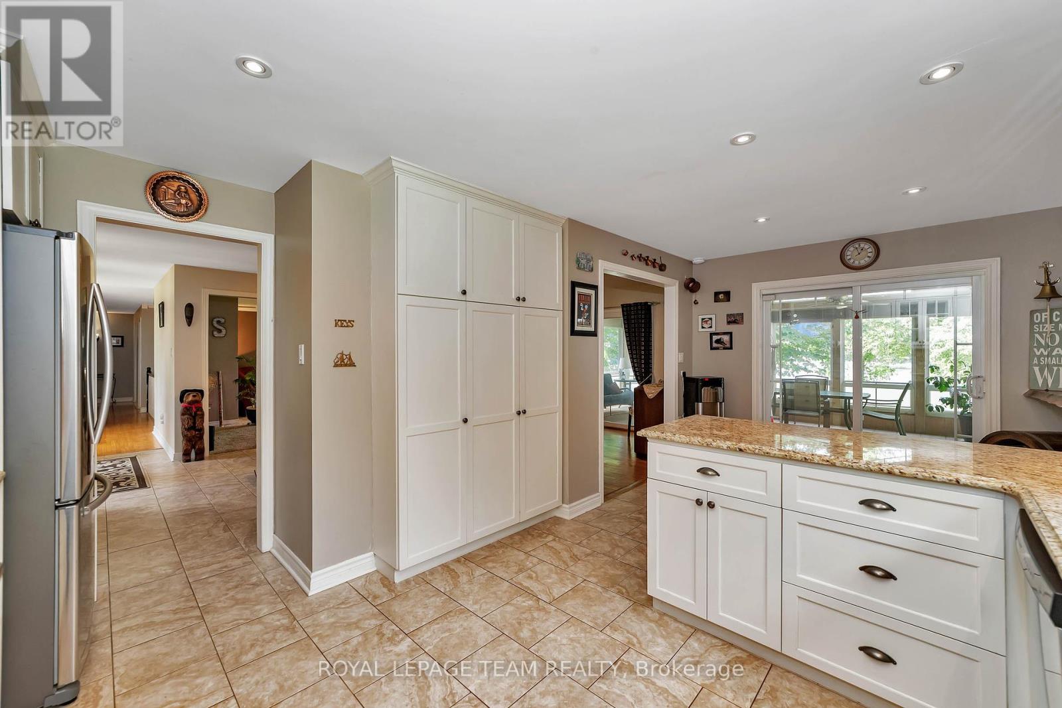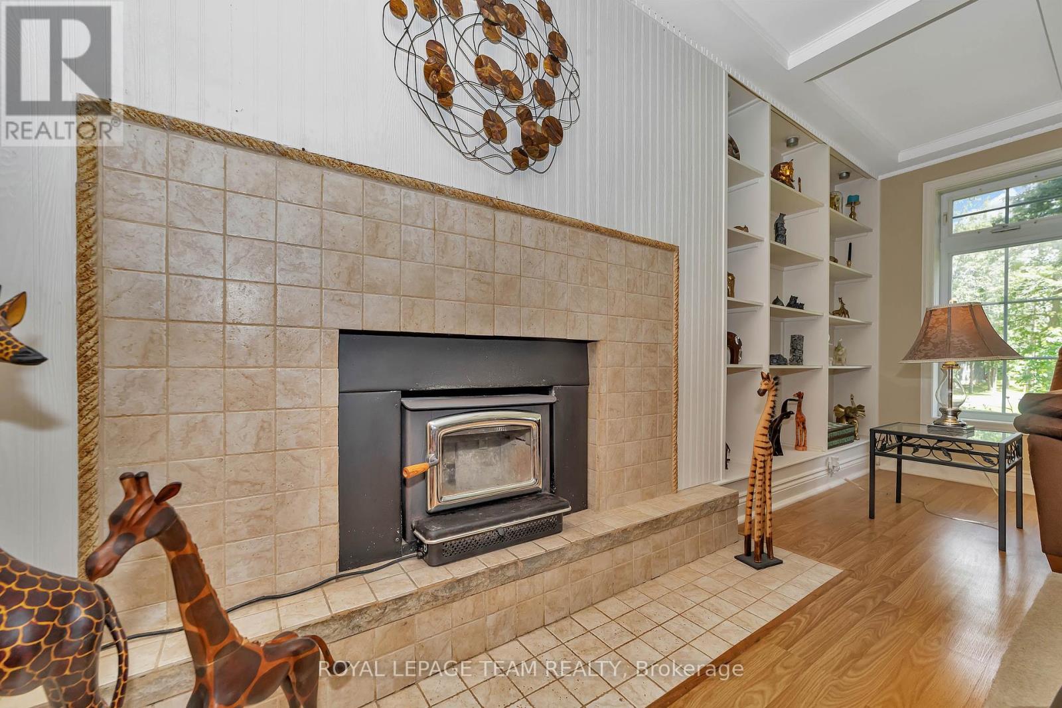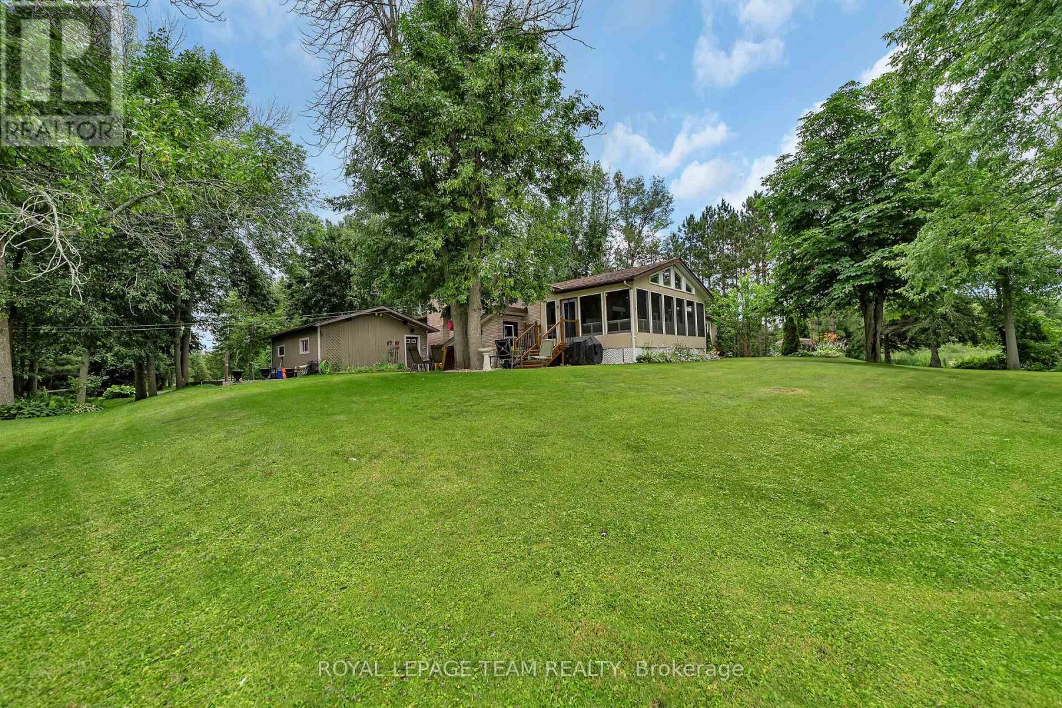6 Rideau Lane North Grenville, Ontario K0G 1J0
$1,175,000
Flooring: Tile, This stunning bungalow is privately located at the end of a cul-de-sac w/no thru traffic & offers an incredible 230' feet of prime waterfront along the historic Rideau River. Enjoy 25 miles of lock-free travel. Enjoy boating, fishing, waterskiing, tubing or just relaxing in your backyard oasis. The sprawling layout of the home offers generously sized rooms w/picture windows & views of the river from every principle room! The finished basement has a seperate entrance, ideal as a nanny suite/teenager retreat. Picture relaxing in your 3-season room, or on the interlock patios & deck all of which offer breathtaking views of the water & spectacular sunsets. This property boasts numerous upgrades. It is located just 2 minutes from Equinelle & Rideau Glen Golf Courses & 3 km from downtown Kemptville w/all its amenities. Don’t miss this rare opportunity in a friendly, family community w/easy & quick access to Hwy #416. Your perfect waterfront retreat awaits!, Flooring: Hardwood, Flooring: Carpet Wall To Wall (id:35492)
Property Details
| MLS® Number | X9519947 |
| Property Type | Single Family |
| Community Name | 803 - North Grenville Twp (Kemptville South) |
| Amenities Near By | Park |
| Features | Cul-de-sac |
| Parking Space Total | 8 |
| Structure | Deck |
| View Type | River View, Direct Water View |
| Water Front Type | Waterfront |
Building
| Bathroom Total | 2 |
| Bedrooms Above Ground | 3 |
| Bedrooms Total | 3 |
| Amenities | Fireplace(s) |
| Appliances | Water Heater, Water Treatment, Dishwasher, Dryer, Hood Fan, Microwave, Refrigerator, Stove, Washer, Wine Fridge |
| Architectural Style | Bungalow |
| Basement Development | Finished |
| Basement Type | Full (finished) |
| Construction Style Attachment | Detached |
| Cooling Type | Central Air Conditioning |
| Exterior Finish | Brick |
| Fireplace Present | Yes |
| Fireplace Total | 1 |
| Foundation Type | Concrete |
| Heating Fuel | Propane |
| Heating Type | Forced Air |
| Stories Total | 1 |
| Type | House |
Land
| Access Type | Year-round Access, Private Docking |
| Acreage | No |
| Land Amenities | Park |
| Sewer | Septic System |
| Size Frontage | 39 Ft ,11 In |
| Size Irregular | 39.98 Ft ; 1 |
| Size Total Text | 39.98 Ft ; 1|1/2 - 1.99 Acres |
| Zoning Description | Residential |
Rooms
| Level | Type | Length | Width | Dimensions |
|---|---|---|---|---|
| Lower Level | Recreational, Games Room | 12.64 m | 10.61 m | 12.64 m x 10.61 m |
| Main Level | Bathroom | 1.75 m | 2.66 m | 1.75 m x 2.66 m |
| Main Level | Sunroom | 7.03 m | 4.82 m | 7.03 m x 4.82 m |
| Main Level | Family Room | 6.42 m | 5.2 m | 6.42 m x 5.2 m |
| Main Level | Kitchen | 4.16 m | 3.37 m | 4.16 m x 3.37 m |
| Main Level | Dining Room | 3.17 m | 2.51 m | 3.17 m x 2.51 m |
| Main Level | Living Room | 5.56 m | 5.35 m | 5.56 m x 5.35 m |
| Main Level | Dining Room | 4.41 m | 3.5 m | 4.41 m x 3.5 m |
| Main Level | Primary Bedroom | 3.88 m | 5.38 m | 3.88 m x 5.38 m |
| Main Level | Bathroom | 1.75 m | 2.59 m | 1.75 m x 2.59 m |
| Main Level | Bedroom | 3.53 m | 3.5 m | 3.53 m x 3.5 m |
| Main Level | Bedroom | 3.4 m | 3.5 m | 3.4 m x 3.5 m |
Contact Us
Contact us for more information
Nina Tachuk
Salesperson
www.ninatachuk.com/
139 Prescott St
Kemptville, Ontario K0G 1J0
(613) 258-1990
(613) 702-1804
www.teamrealty.ca/







