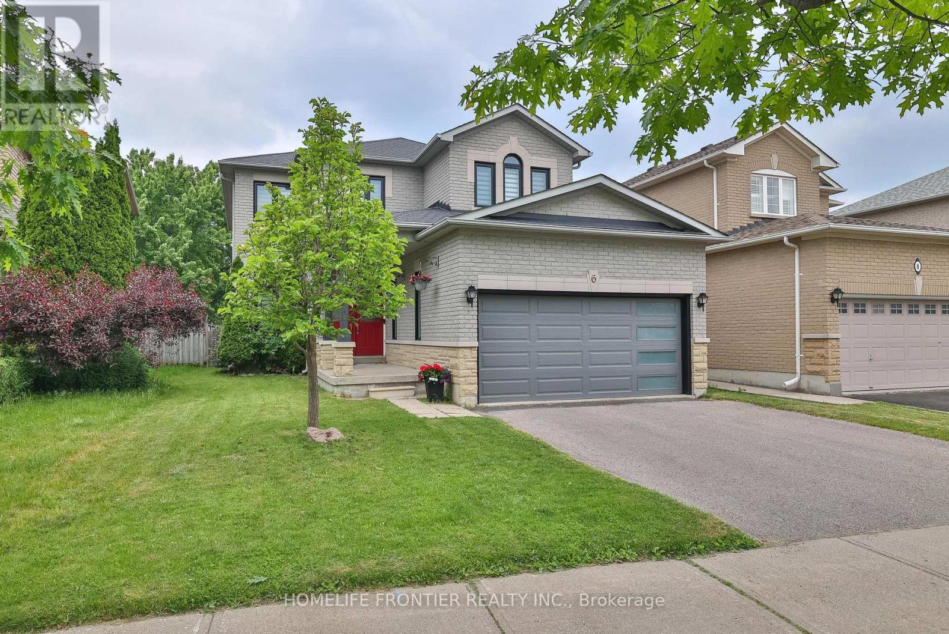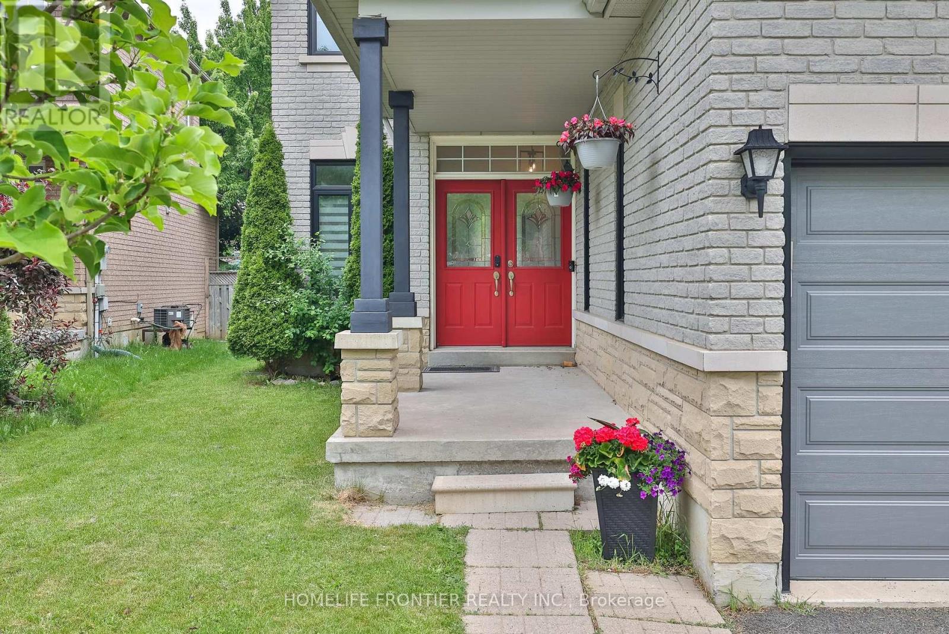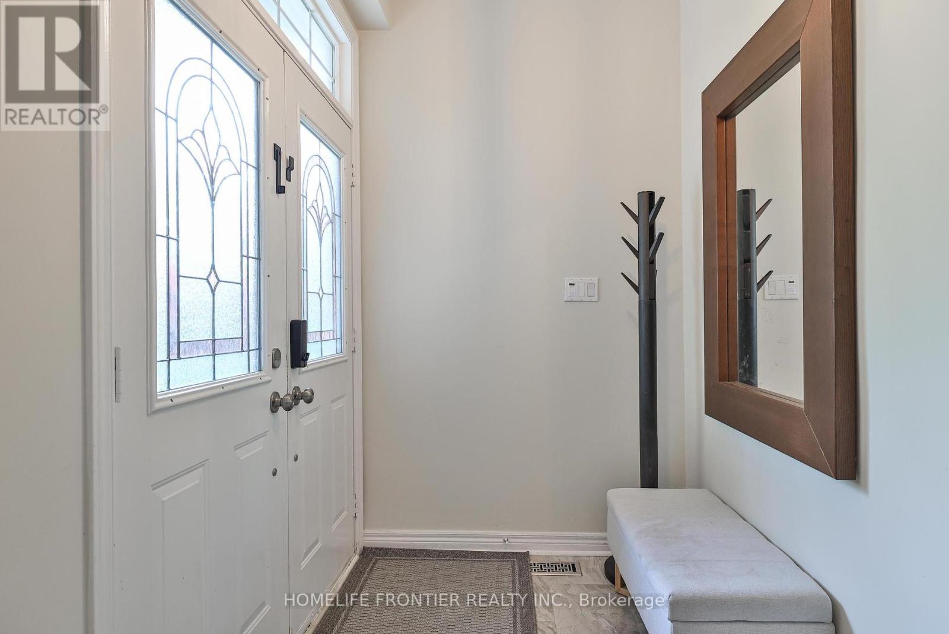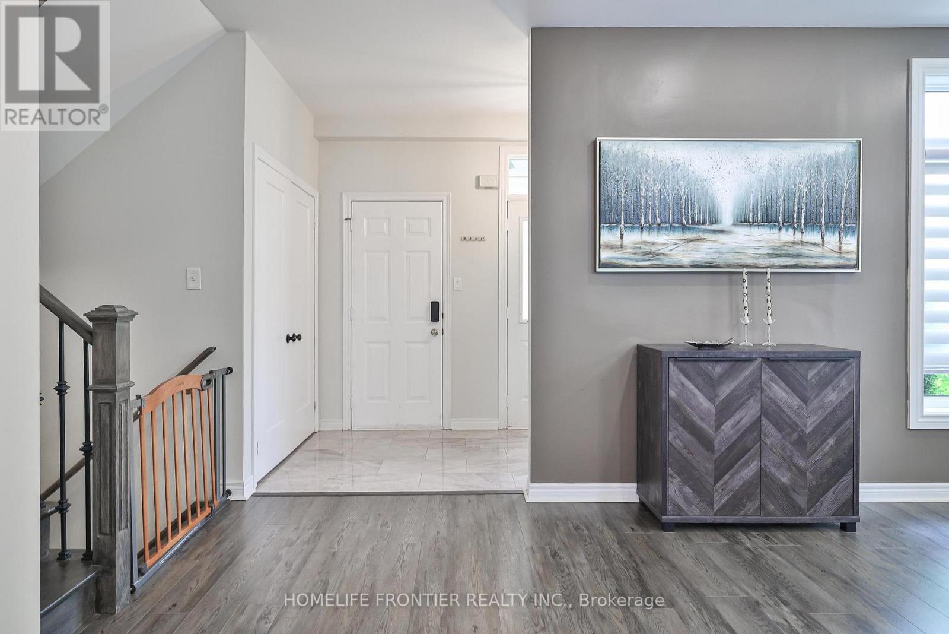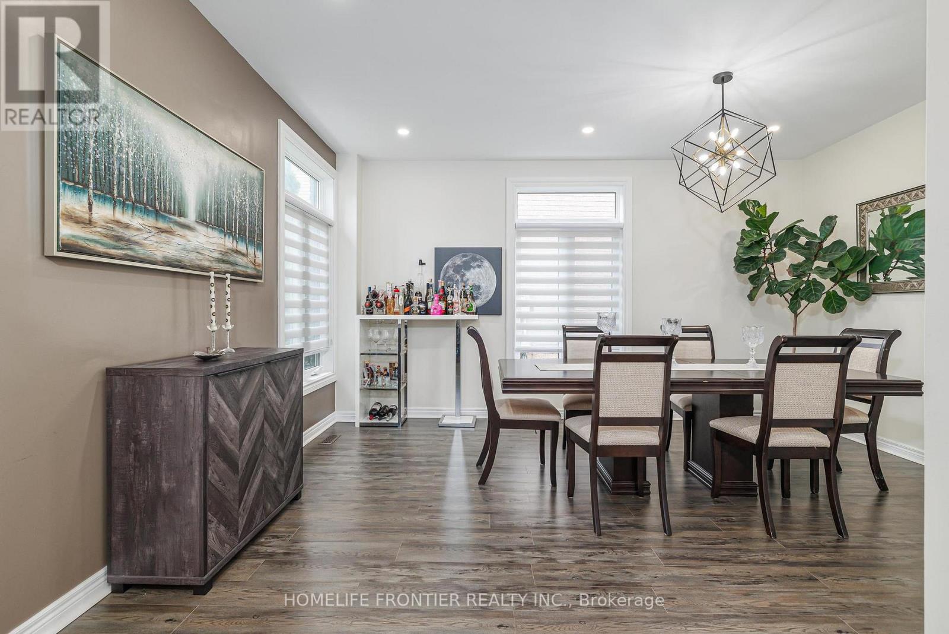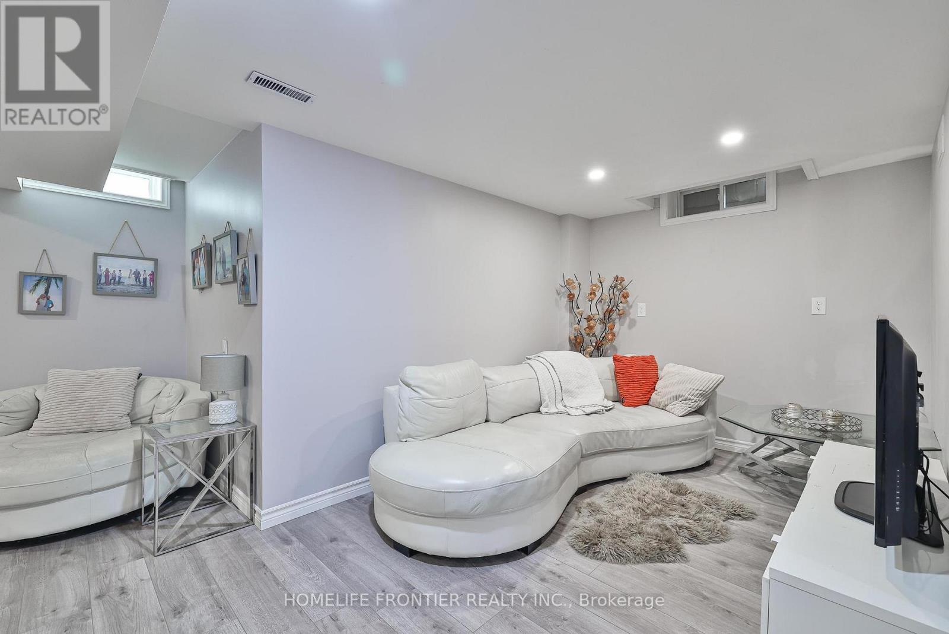6 Raintree Crescent Richmond Hill, Ontario L4E 3T5
$1,598,000
Absolutely Gorgeous Sun-Filled 4 BR Home In The Heart Of Most Prestigious Oak Ridges. Designed For Entertaining And Family Living At Its Finest ,very private Backyard With Tons Of Natural Sunlight & mature trees, Patio W/Pergola For Shade & Shed. recently Numerous Upgrades: smooth ceiling & tons of pot lights, new Gleaming flooring throughout, upgraded Staircase Features Wrought Iron Pickets, new modern WRs, new kitchen quartz counters, modern kitchen w/Stainless Steel Appliances ,Freshly Painted ,Roof'16, Windows'21, Furnace & Ac'20, Garage Door'21, Spacious Layout Features Hardwood Floors, 9' smooth Ceilings , Large Principal Room W/Open Concept Main Flr , Bright Family Rm ,4 Large Brs Upstairs , Master Br Features W/I Closet W/Organizers & Retreat With new Spa Like 5-Piece Ensuite !!! main 4Pc BR Upstairs Fully Updated , Professionally Finished Basement W/Br, Cantina, Rec Rm, Den & Tons Of Storage, Recreation Room And Media/Entertainment Room.2 Car Garage W/Storage Loft. **** EXTRAS **** Prime Location! Close To All Amenities, Walking Distance To Public And Catholic Elementary Schools (id:35492)
Property Details
| MLS® Number | N11140889 |
| Property Type | Single Family |
| Community Name | Oak Ridges |
| Amenities Near By | Park, Place Of Worship, Public Transit, Schools |
| Community Features | Community Centre |
| Parking Space Total | 4 |
| Structure | Shed |
Building
| Bathroom Total | 3 |
| Bedrooms Above Ground | 4 |
| Bedrooms Below Ground | 1 |
| Bedrooms Total | 5 |
| Appliances | Water Heater, Dishwasher, Dryer, Microwave, Range, Refrigerator, Stove, Washer, Window Coverings |
| Basement Development | Finished |
| Basement Type | N/a (finished) |
| Construction Style Attachment | Detached |
| Cooling Type | Central Air Conditioning |
| Exterior Finish | Brick |
| Flooring Type | Hardwood, Porcelain Tile, Laminate, Ceramic |
| Foundation Type | Poured Concrete |
| Half Bath Total | 1 |
| Heating Fuel | Natural Gas |
| Heating Type | Forced Air |
| Stories Total | 2 |
| Size Interior | 2,000 - 2,500 Ft2 |
| Type | House |
| Utility Water | Municipal Water |
Parking
| Garage |
Land
| Acreage | No |
| Land Amenities | Park, Place Of Worship, Public Transit, Schools |
| Sewer | Sanitary Sewer |
| Size Depth | 111 Ft |
| Size Frontage | 40 Ft ,3 In |
| Size Irregular | 40.3 X 111 Ft |
| Size Total Text | 40.3 X 111 Ft |
Rooms
| Level | Type | Length | Width | Dimensions |
|---|---|---|---|---|
| Second Level | Bathroom | 2.55 m | 1.5 m | 2.55 m x 1.5 m |
| Second Level | Primary Bedroom | 4.91 m | 3.93 m | 4.91 m x 3.93 m |
| Second Level | Bedroom 2 | 3.18 m | 3.1 m | 3.18 m x 3.1 m |
| Second Level | Bedroom 3 | 3.46 m | 3.18 m | 3.46 m x 3.18 m |
| Second Level | Bedroom 4 | 3.13 m | 3.02 m | 3.13 m x 3.02 m |
| Second Level | Laundry Room | 2.34 m | 1.59 m | 2.34 m x 1.59 m |
| Basement | Recreational, Games Room | 3.97 m | 4.73 m | 3.97 m x 4.73 m |
| Main Level | Living Room | 4.85 m | 3.49 m | 4.85 m x 3.49 m |
| Main Level | Family Room | 4.92 m | 4.57 m | 4.92 m x 4.57 m |
| Main Level | Foyer | 3.44 m | 1.59 m | 3.44 m x 1.59 m |
| Main Level | Kitchen | 3.36 m | 3.22 m | 3.36 m x 3.22 m |
| Main Level | Eating Area | 3.9 m | 2.76 m | 3.9 m x 2.76 m |
https://www.realtor.ca/real-estate/27686708/6-raintree-crescent-richmond-hill-oak-ridges-oak-ridges
Contact Us
Contact us for more information

Elena Shapiro
Salesperson
www.elenashapiro.com
7620 Yonge Street Unit 400
Thornhill, Ontario L4J 1V9
(416) 218-8800
(416) 218-8807

