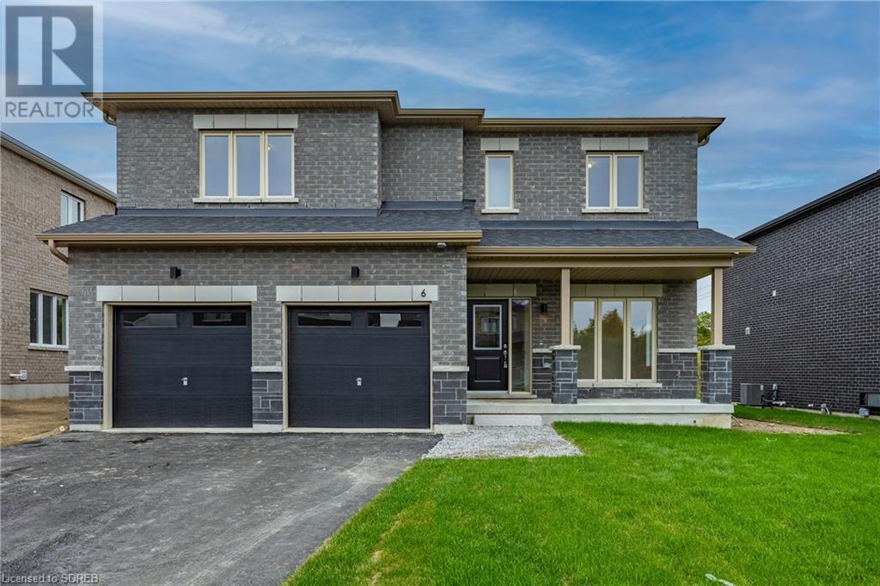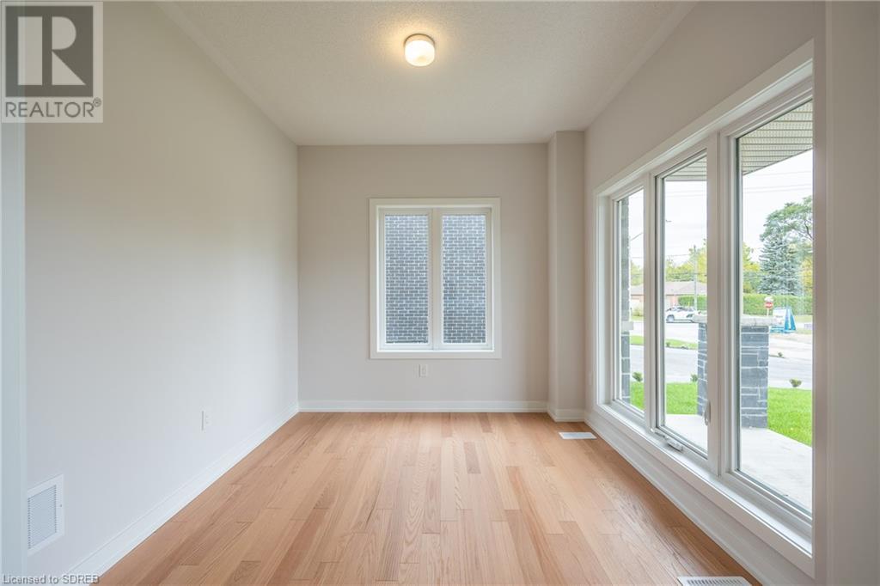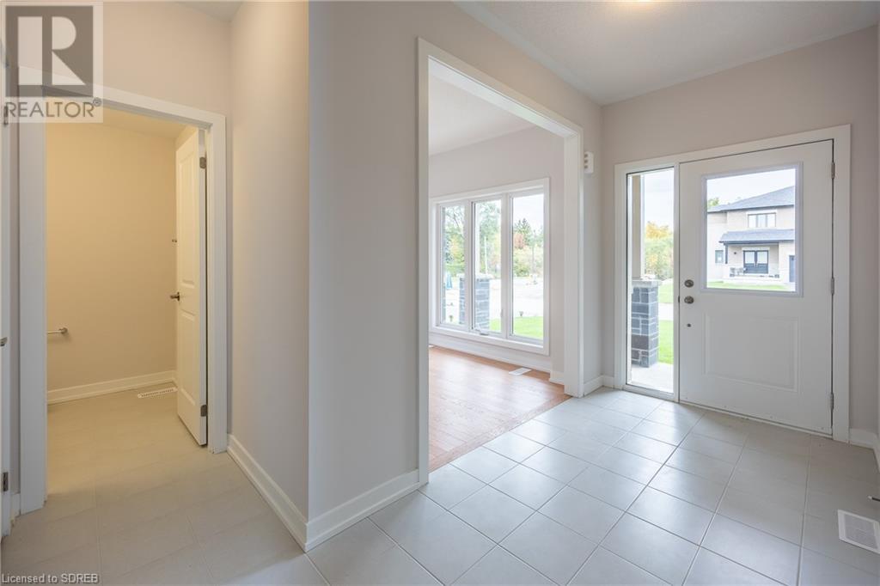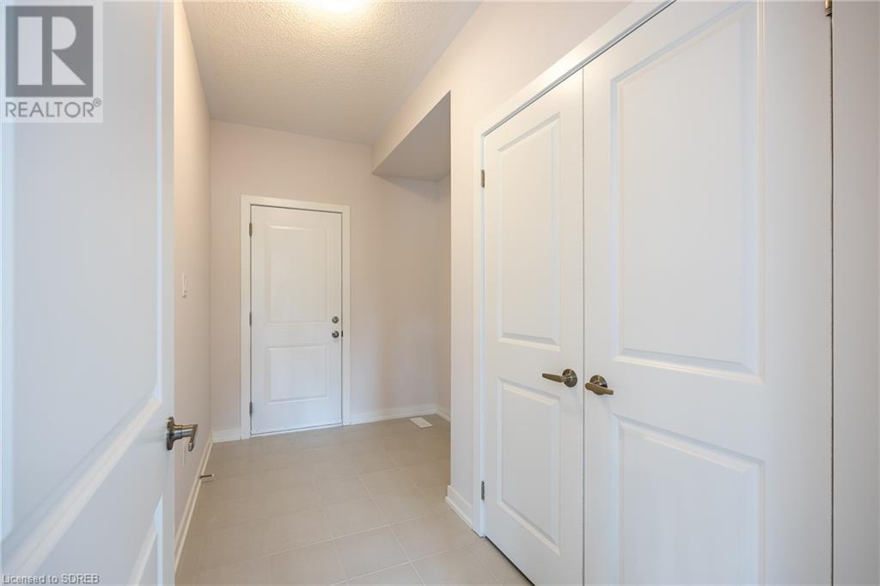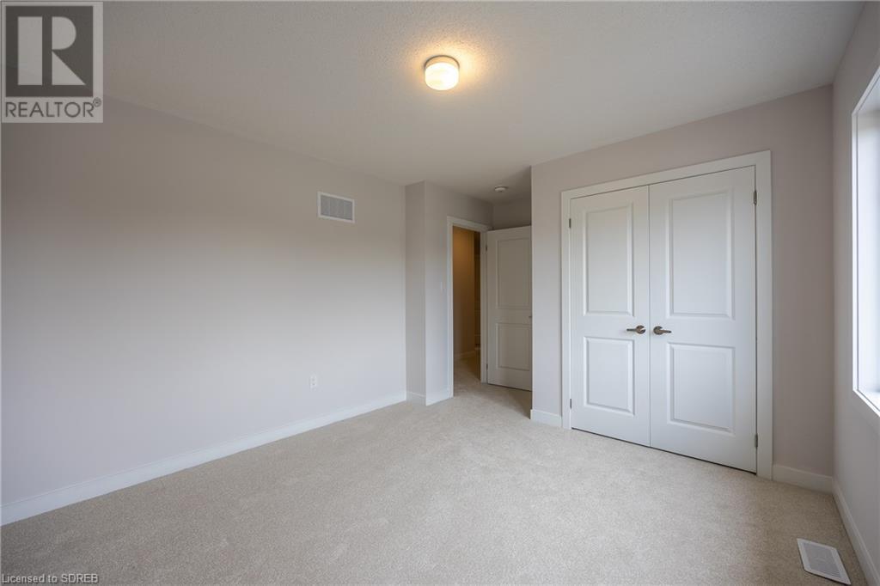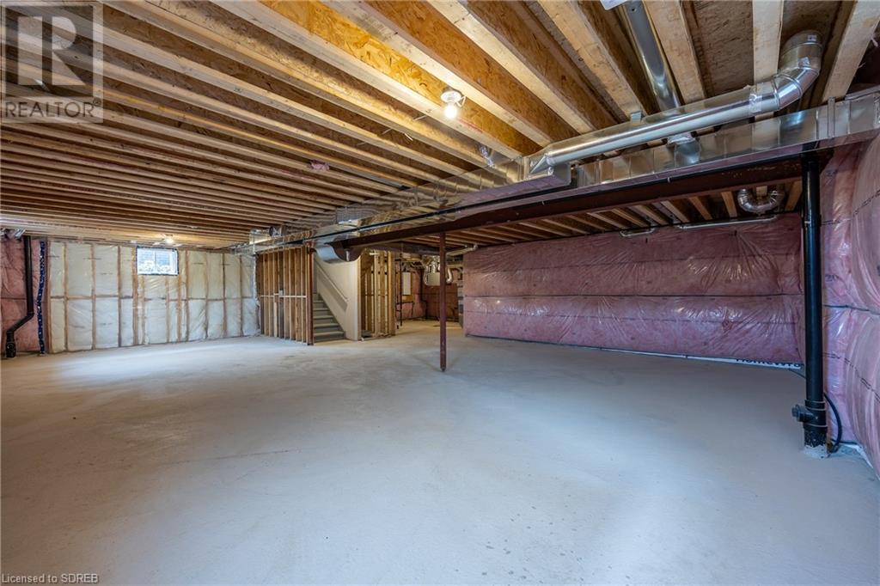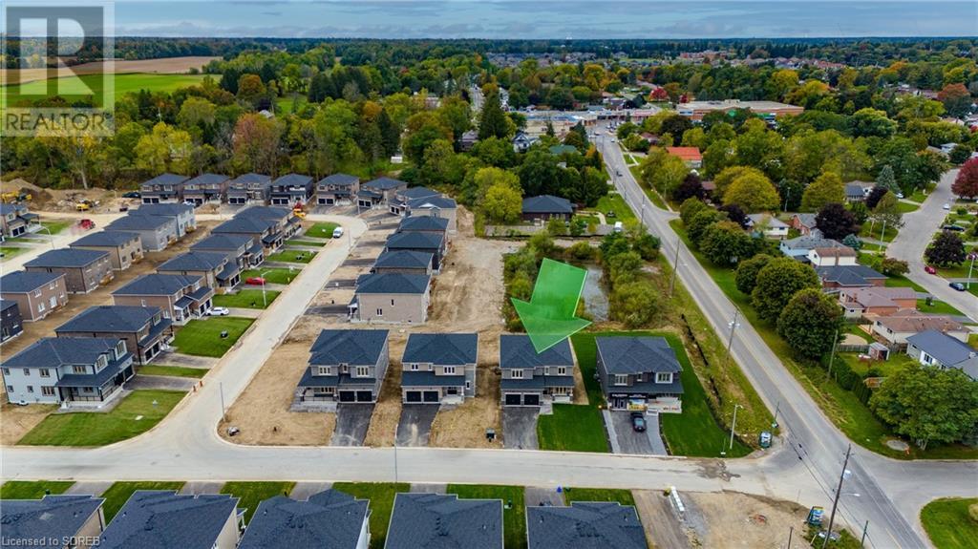6 Butternut Drive Simcoe, Ontario N3Y 0G8
$980,000
Discover the charm of Norfolk County with this stunning, brand-new 5-bedroom brick home. With a bright and large open-concept living room and kitchen its perfect for families or anyone craving a peaceful escape. The spacious eat-in kitchen features sleek stainless steel appliances and elegant stone countertops, ideal for entertaining. The primary bedroom is a luxurious retreat with a freestanding soaker tub, stand-up shower, and a large walk-in closet. With a double-car garage, you'll have 2 indoor parking spots, plus 4 more spaces on the expansive driveway. Nestled in the tranquility of Simcoe, this property combines modern comfort with serene surroundings. Enjoy the best of both worlds—peaceful rural living with easy access to urban conveniences and natural attractions. A must-see gem! (id:35492)
Property Details
| MLS® Number | 40630337 |
| Property Type | Single Family |
| Amenities Near By | Golf Nearby, Hospital, Park, Place Of Worship, Schools |
| Community Features | Quiet Area |
| Equipment Type | Water Heater |
| Features | Paved Driveway, Automatic Garage Door Opener |
| Parking Space Total | 6 |
| Rental Equipment Type | Water Heater |
Building
| Bathroom Total | 4 |
| Bedrooms Above Ground | 5 |
| Bedrooms Total | 5 |
| Appliances | Dishwasher, Dryer, Refrigerator, Stove, Washer, Garage Door Opener |
| Architectural Style | 2 Level |
| Basement Development | Unfinished |
| Basement Type | Full (unfinished) |
| Construction Style Attachment | Detached |
| Cooling Type | Central Air Conditioning |
| Exterior Finish | Brick |
| Fireplace Fuel | Electric |
| Fireplace Present | Yes |
| Fireplace Total | 1 |
| Fireplace Type | Other - See Remarks |
| Foundation Type | Poured Concrete |
| Half Bath Total | 1 |
| Heating Fuel | Natural Gas |
| Heating Type | Forced Air |
| Stories Total | 2 |
| Size Interior | 2710 Sqft |
| Type | House |
| Utility Water | Municipal Water |
Parking
| Attached Garage |
Land
| Acreage | No |
| Land Amenities | Golf Nearby, Hospital, Park, Place Of Worship, Schools |
| Sewer | Municipal Sewage System |
| Size Depth | 98 Ft |
| Size Frontage | 57 Ft |
| Size Total Text | Under 1/2 Acre |
| Zoning Description | R1-a |
Rooms
| Level | Type | Length | Width | Dimensions |
|---|---|---|---|---|
| Second Level | 4pc Bathroom | Measurements not available | ||
| Second Level | 4pc Bathroom | Measurements not available | ||
| Second Level | 4pc Bathroom | Measurements not available | ||
| Second Level | Bedroom | 11'6'' x 12'8'' | ||
| Second Level | Bedroom | 12'2'' x 11'0'' | ||
| Second Level | Bedroom | 12'0'' x 11'0'' | ||
| Second Level | Bedroom | 11'6'' x 12'9'' | ||
| Second Level | Primary Bedroom | 12'11'' x 12'0'' | ||
| Main Level | 2pc Bathroom | Measurements not available | ||
| Main Level | Kitchen | 12'0'' x 25'0'' | ||
| Main Level | Great Room | 16'2'' x 25'0'' | ||
| Main Level | Dining Room | 12'6'' x 11'0'' | ||
| Main Level | Den | 8'6'' x 8'4'' |
https://www.realtor.ca/real-estate/27260878/6-butternut-drive-simcoe
Interested?
Contact us for more information

Nicholas Dertinger
Salesperson
www.facebook.com/nicholas.dertinger
www.instagram.com/nicky_norfolk_realestate

274 James St
Delhi, Ontario N4B 2Z6
(519) 582-0055
(519) 426-2424
www.simcoerealty.com/


