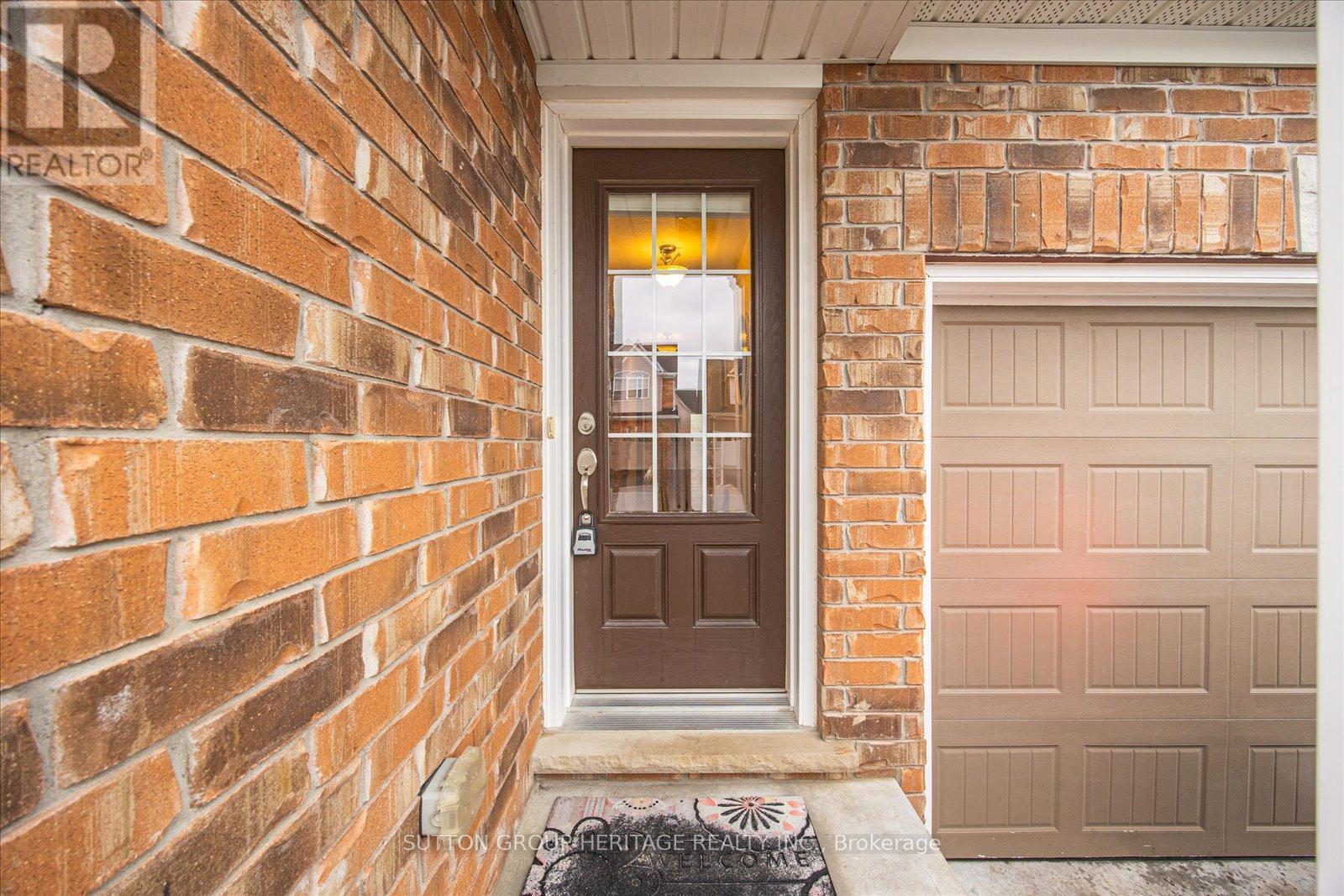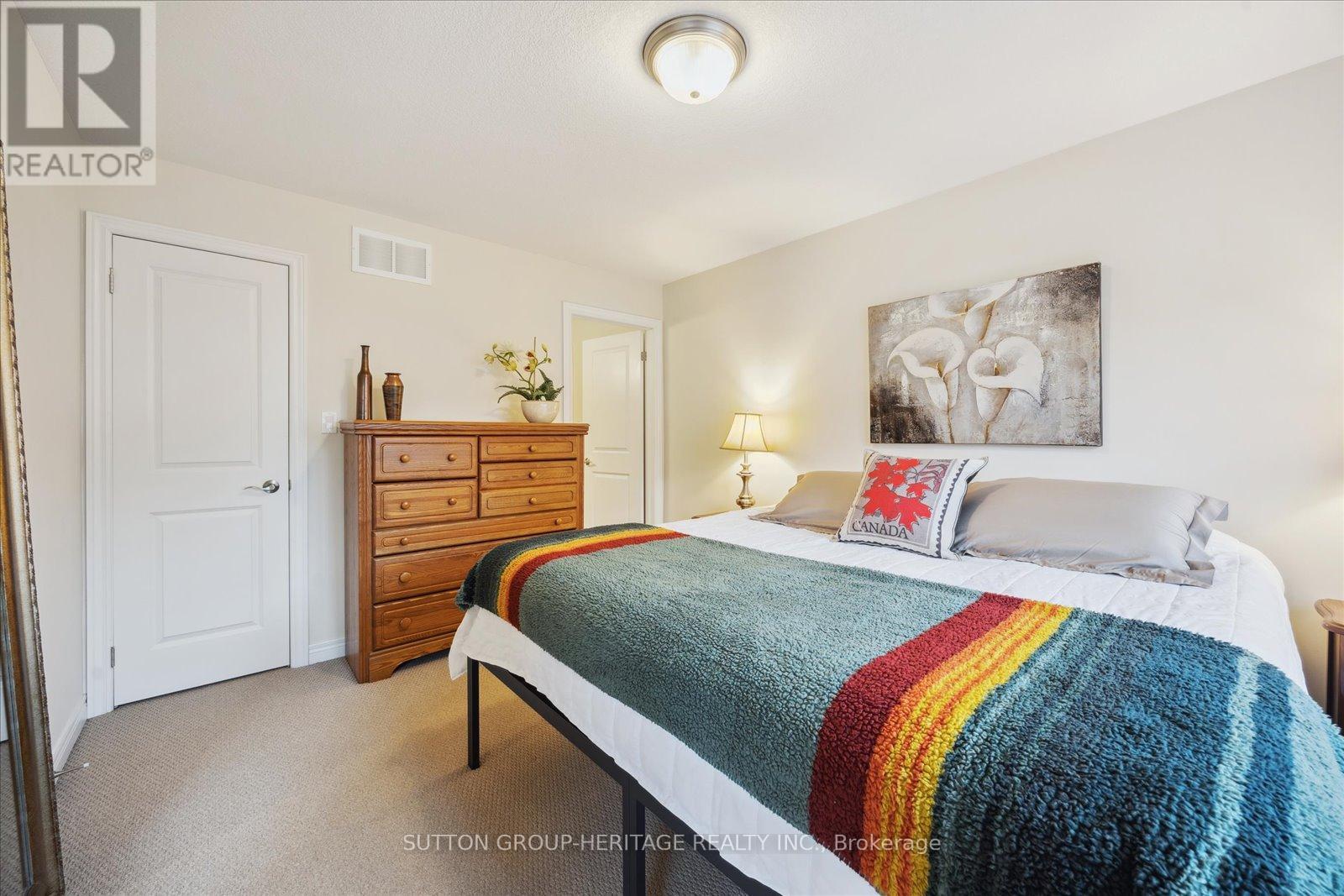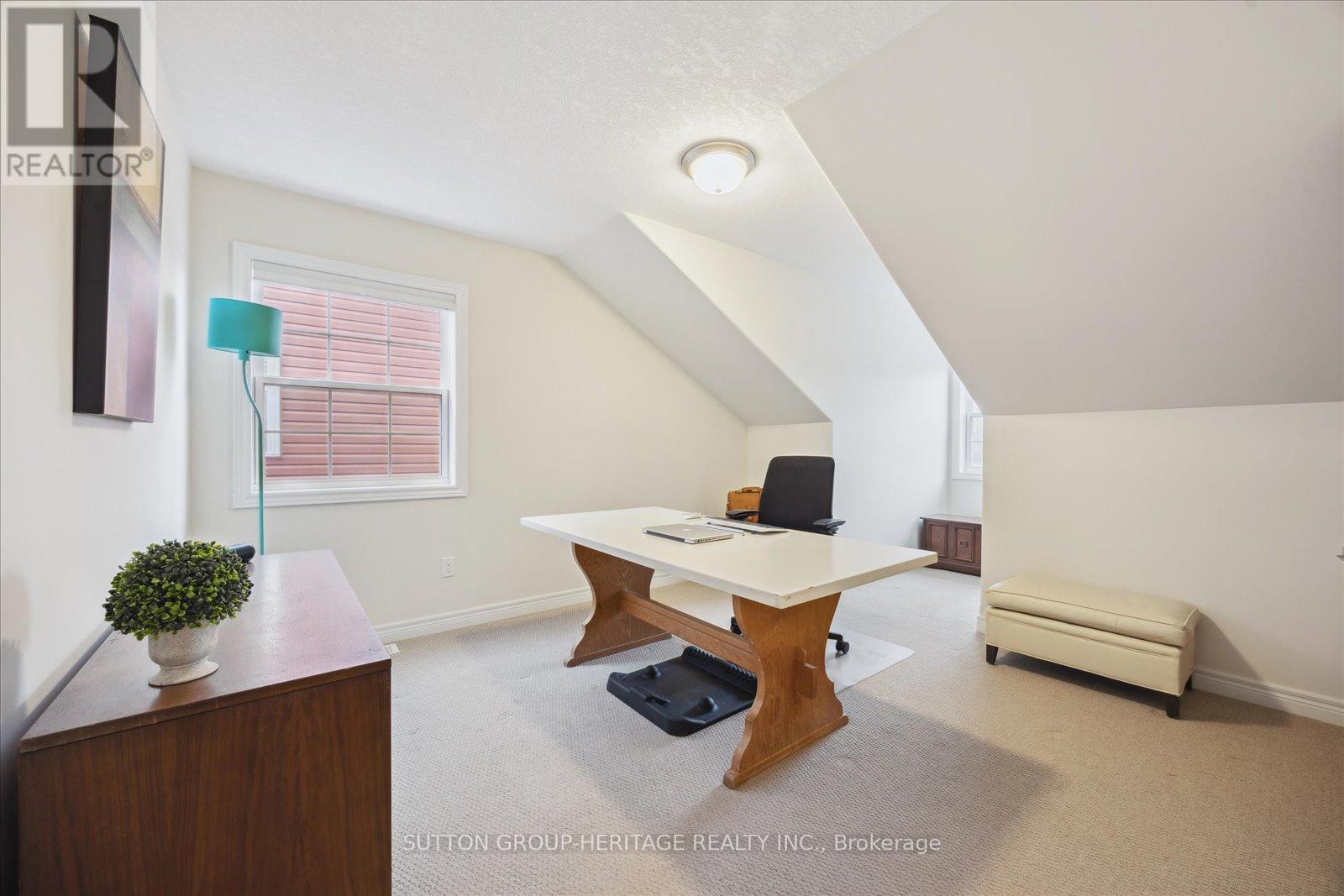6 Briarwood Avenue Kawartha Lakes, Ontario K9V 0M1
$699,900
***Rare to Market Bungaloft***Amazing Price*** Brand New Condition 3 bed/3 bath Bungaloft Finished to Perfection. The Chef will Love the Open Concept Kitchen Featuring a Pantry, New Black Stainless Steel Appliances, Custom Mennonite Slide Out Wood Cabinetry and a Stunning New Subway Tile Backsplash. The Parents will Love a Convenient Main Floor Master with Large Spa-Like Ensuite and Walk-In Closet with Custom Cabinets. The Whole Family will Love the 2nd Floor Family Room and Bedroom Complete with it's own 4-Piece Bath. Enjoy Entertaining on the Huge Back Deck and Watching the Stars in the Brand New Hot Tub. **** EXTRAS **** Extras: Rounded Drywall Corners,16X24 Pressure Treated Deck, 2022 Custom Maple Cabinet Pullouts with Soft Close Feature, Spice Racks, Cutting Board & Trivet Storage, Total Upright Pantry and Gener-Link Back Up Power Connection! (id:35492)
Property Details
| MLS® Number | X11896171 |
| Property Type | Single Family |
| Community Name | Lindsay |
| Amenities Near By | Hospital, Public Transit, Schools |
| Community Features | Community Centre |
| Features | Level Lot, Sump Pump |
| Parking Space Total | 2 |
| Structure | Deck, Shed |
Building
| Bathroom Total | 3 |
| Bedrooms Above Ground | 3 |
| Bedrooms Total | 3 |
| Appliances | Hot Tub, Garage Door Opener Remote(s), Water Heater, Dryer, Garage Door Opener, Washer |
| Basement Development | Unfinished |
| Basement Type | Full (unfinished) |
| Construction Style Attachment | Detached |
| Cooling Type | Central Air Conditioning |
| Exterior Finish | Brick, Vinyl Siding |
| Foundation Type | Concrete |
| Heating Fuel | Natural Gas |
| Heating Type | Forced Air |
| Stories Total | 1 |
| Size Interior | 1,500 - 2,000 Ft2 |
| Type | House |
| Utility Water | Municipal Water |
Parking
| Attached Garage |
Land
| Acreage | No |
| Land Amenities | Hospital, Public Transit, Schools |
| Sewer | Sanitary Sewer |
| Size Depth | 94 Ft ,3 In |
| Size Frontage | 32 Ft |
| Size Irregular | 32 X 94.3 Ft |
| Size Total Text | 32 X 94.3 Ft|under 1/2 Acre |
Rooms
| Level | Type | Length | Width | Dimensions |
|---|---|---|---|---|
| Second Level | Bedroom 3 | 3.77 m | 3.47 m | 3.77 m x 3.47 m |
| Second Level | Family Room | 6.7 m | 3.35 m | 6.7 m x 3.35 m |
| Main Level | Kitchen | 3.29 m | 3.65 m | 3.29 m x 3.65 m |
| Main Level | Dining Room | 4.88 m | 3.65 m | 4.88 m x 3.65 m |
| Main Level | Living Room | 4.88 m | 3.65 m | 4.88 m x 3.65 m |
| Main Level | Primary Bedroom | 4.2 m | 3.23 m | 4.2 m x 3.23 m |
| Main Level | Bedroom 2 | 3.59 m | 2.74 m | 3.59 m x 2.74 m |
Utilities
| Cable | Installed |
| Sewer | Installed |
https://www.realtor.ca/real-estate/27744997/6-briarwood-avenue-kawartha-lakes-lindsay-lindsay
Contact Us
Contact us for more information

Matthew Harding
Salesperson
www.mattharding.ca
44 Baldwin Street
Whitby, Ontario L1M 1A2
(905) 655-3300
(905) 620-1111










































