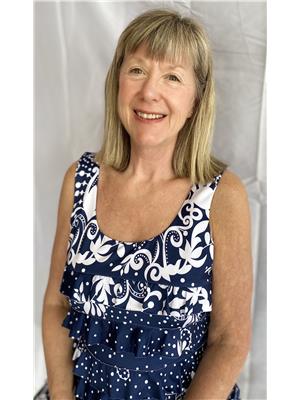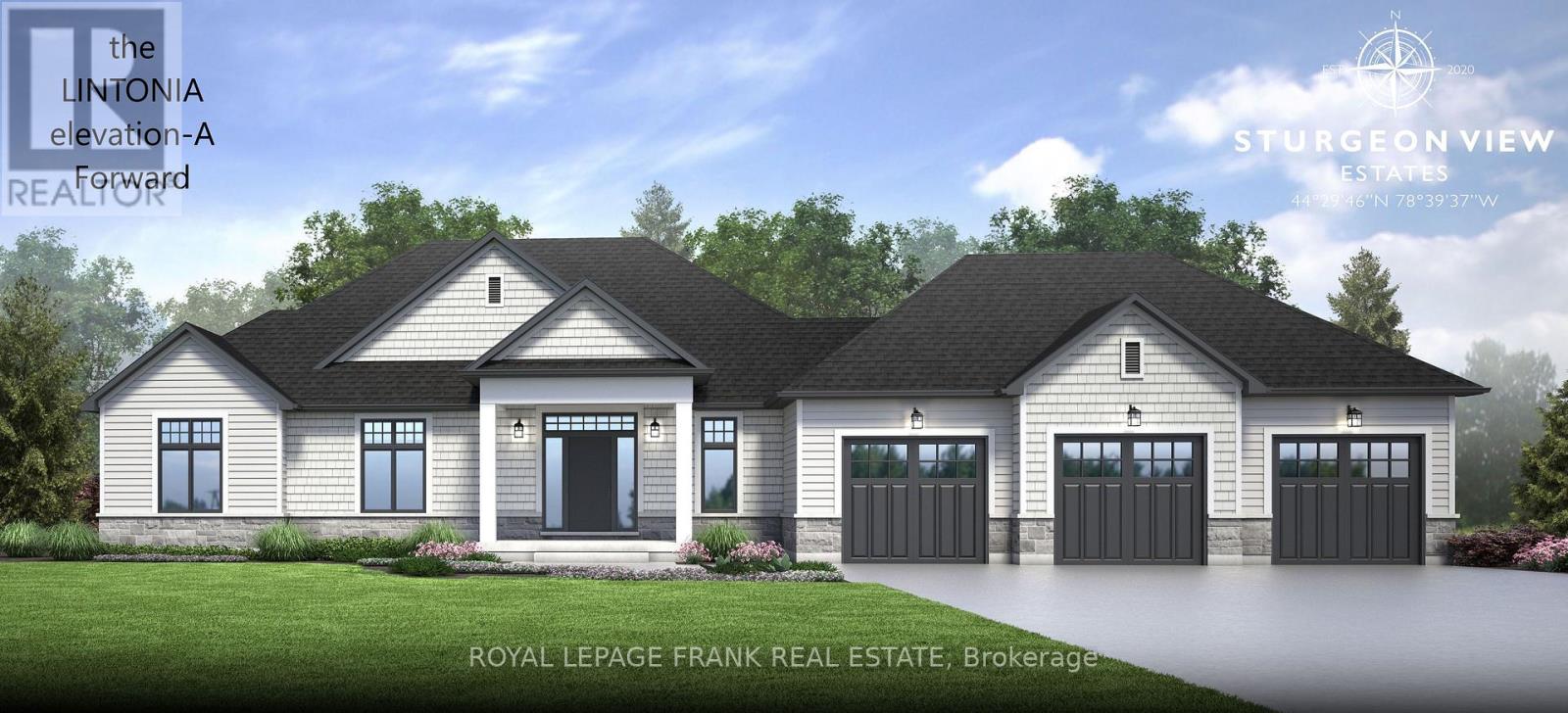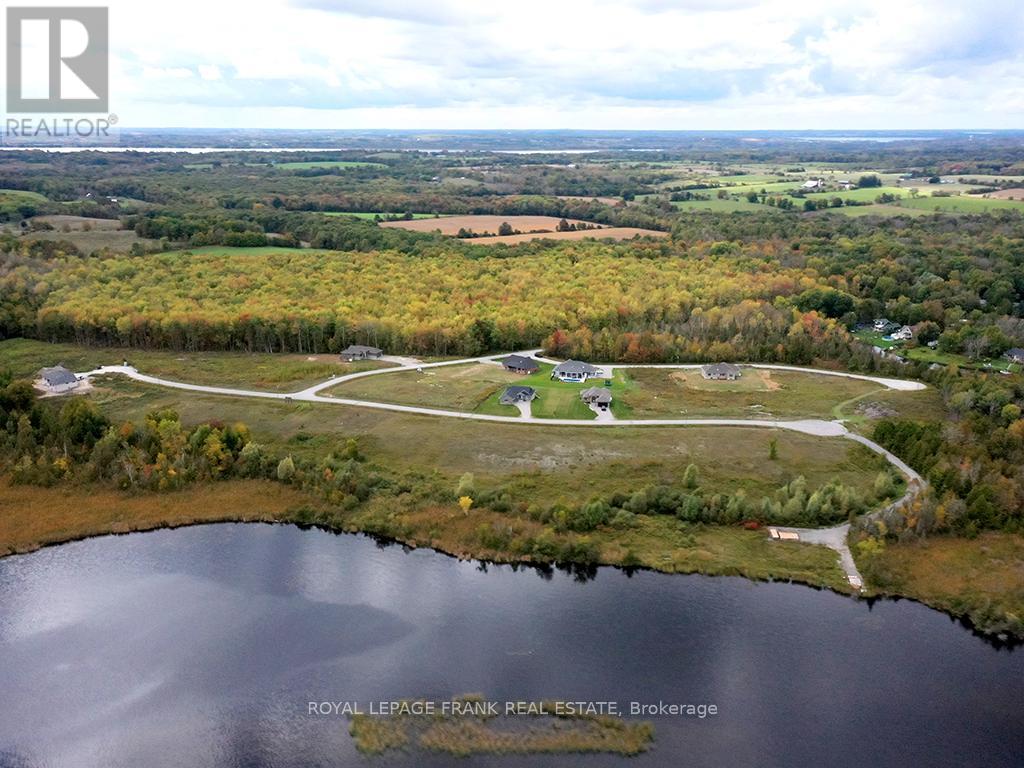6 Avalon Drive Kawartha Lakes, Ontario K0M 1N0
$1,579,000Maintenance, Parcel of Tied Land
$66.50 Monthly
Maintenance, Parcel of Tied Land
$66.50 MonthlyThe Lintonia a masterpiece offering 2153 sq.ft. of meticulous finish. Open concept Great Rm. and Dining area featuring gleaming hardwood floors. Kitchen features quartz countertops, with Breakfast Island and walk in pantry. 3 Bedrooms, 2-4piece baths, and a Powder Room with a conveniently located mud room, Laundry off of garage entrance. This is an oversized lot that is 1.1 Acre in size and has a wooded forest in the backyard. Full walkout basement offering lots of privacy. Sturgeon View Estates offers a community dock that is160' accessed through the block of land known as 27 Avalon. This block is under POTL, projected monthly fee $66.50. All homes are Freehold and on a municipal road leading through site. We have several Models and lots available. Located between Bobcaygeon and Fenelon Falls, enjoy all the Trent Severn has to offer. 5 minutes from Golf and Spa. Book your tour of the existing Models built and ready for occupancy. (id:35492)
Property Details
| MLS® Number | X9382716 |
| Property Type | Single Family |
| Community Name | Fenelon Falls |
| Community Features | School Bus |
| Features | Cul-de-sac, Level Lot, Wooded Area, Sloping |
| Parking Space Total | 6 |
| Structure | Dock |
Building
| Bathroom Total | 2 |
| Bedrooms Above Ground | 3 |
| Bedrooms Total | 3 |
| Architectural Style | Bungalow |
| Basement Features | Walk Out |
| Basement Type | Full |
| Construction Style Attachment | Detached |
| Exterior Finish | Stone, Vinyl Siding |
| Flooring Type | Hardwood |
| Foundation Type | Poured Concrete |
| Heating Fuel | Propane |
| Heating Type | Forced Air |
| Stories Total | 1 |
| Size Interior | 2,000 - 2,500 Ft2 |
| Type | House |
Parking
| Attached Garage |
Land
| Access Type | Year-round Access, Private Docking |
| Acreage | No |
| Sewer | Septic System |
| Size Depth | 312 Ft ,2 In |
| Size Frontage | 179 Ft ,1 In |
| Size Irregular | 179.1 X 312.2 Ft |
| Size Total Text | 179.1 X 312.2 Ft|1/2 - 1.99 Acres |
| Zoning Description | R1 |
Rooms
| Level | Type | Length | Width | Dimensions |
|---|---|---|---|---|
| Main Level | Great Room | 5.24 m | 5.18 m | 5.24 m x 5.18 m |
| Main Level | Dining Room | 3.05 m | 5.18 m | 3.05 m x 5.18 m |
| Main Level | Kitchen | 3.66 m | 5.18 m | 3.66 m x 5.18 m |
| Main Level | Primary Bedroom | 4.72 m | 4.26 m | 4.72 m x 4.26 m |
| Main Level | Bedroom 2 | 3.51 m | 3.84 m | 3.51 m x 3.84 m |
| Main Level | Bedroom 3 | 3.2 m | 3.76 m | 3.2 m x 3.76 m |
| Main Level | Laundry Room | 2.8 m | 4.51 m | 2.8 m x 4.51 m |
| Main Level | Bathroom | Measurements not available | ||
| Main Level | Bathroom | Measurements not available | ||
| Main Level | Bathroom | Measurements not available |
Contact Us
Contact us for more information

Sherry Wilson
Broker
www.wilsonway.ca/
89 Bolton St. Box 280
Bobcaygeon, Ontario K0M 1A0
(705) 738-2327
(705) 738-5478
www.royallepage.ca/bobcaygeon
Jeff Wilson
Salesperson
244 Aylmer Street N
Peterborough, Ontario K9J 3K6
(705) 748-4056











