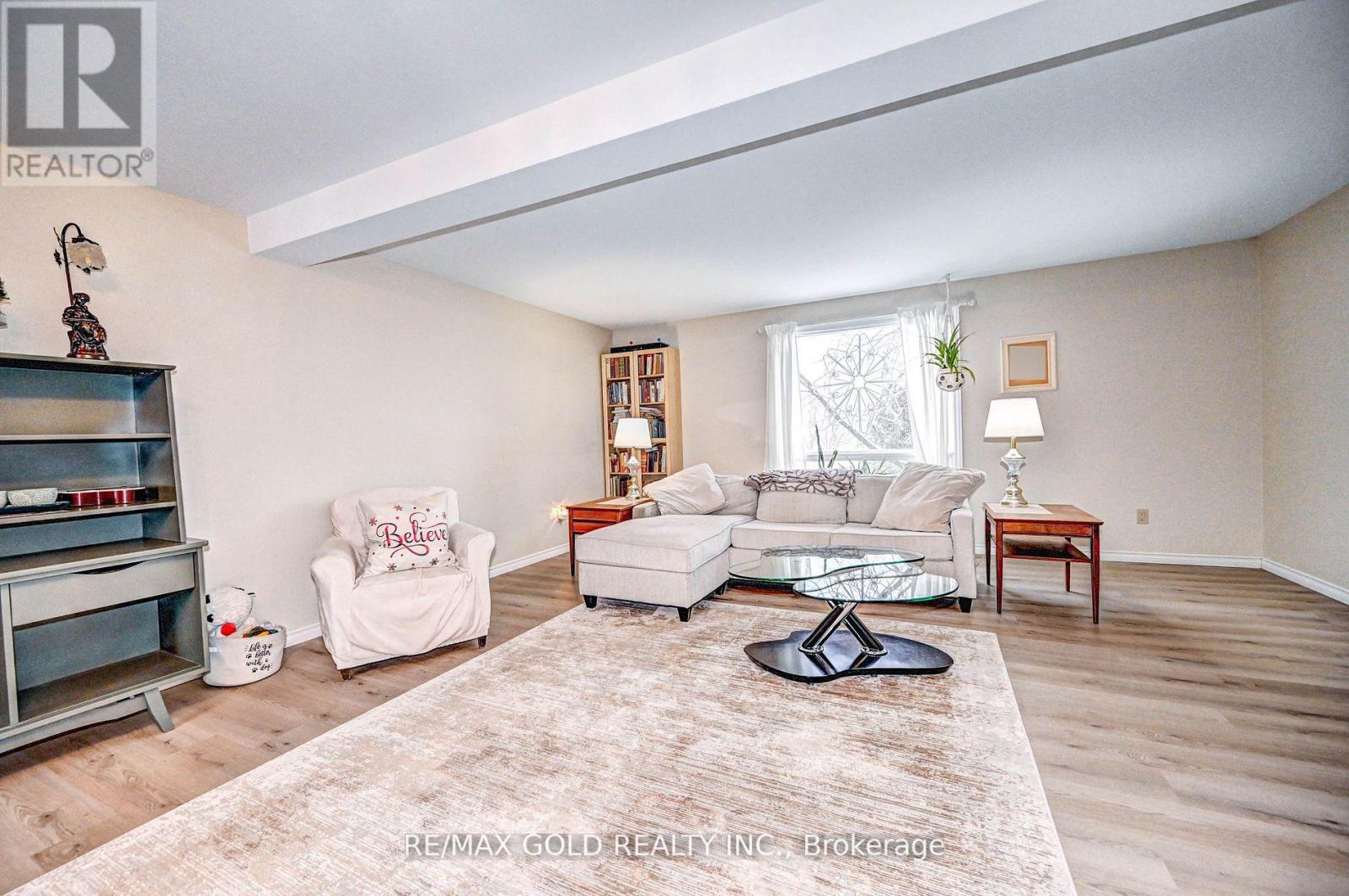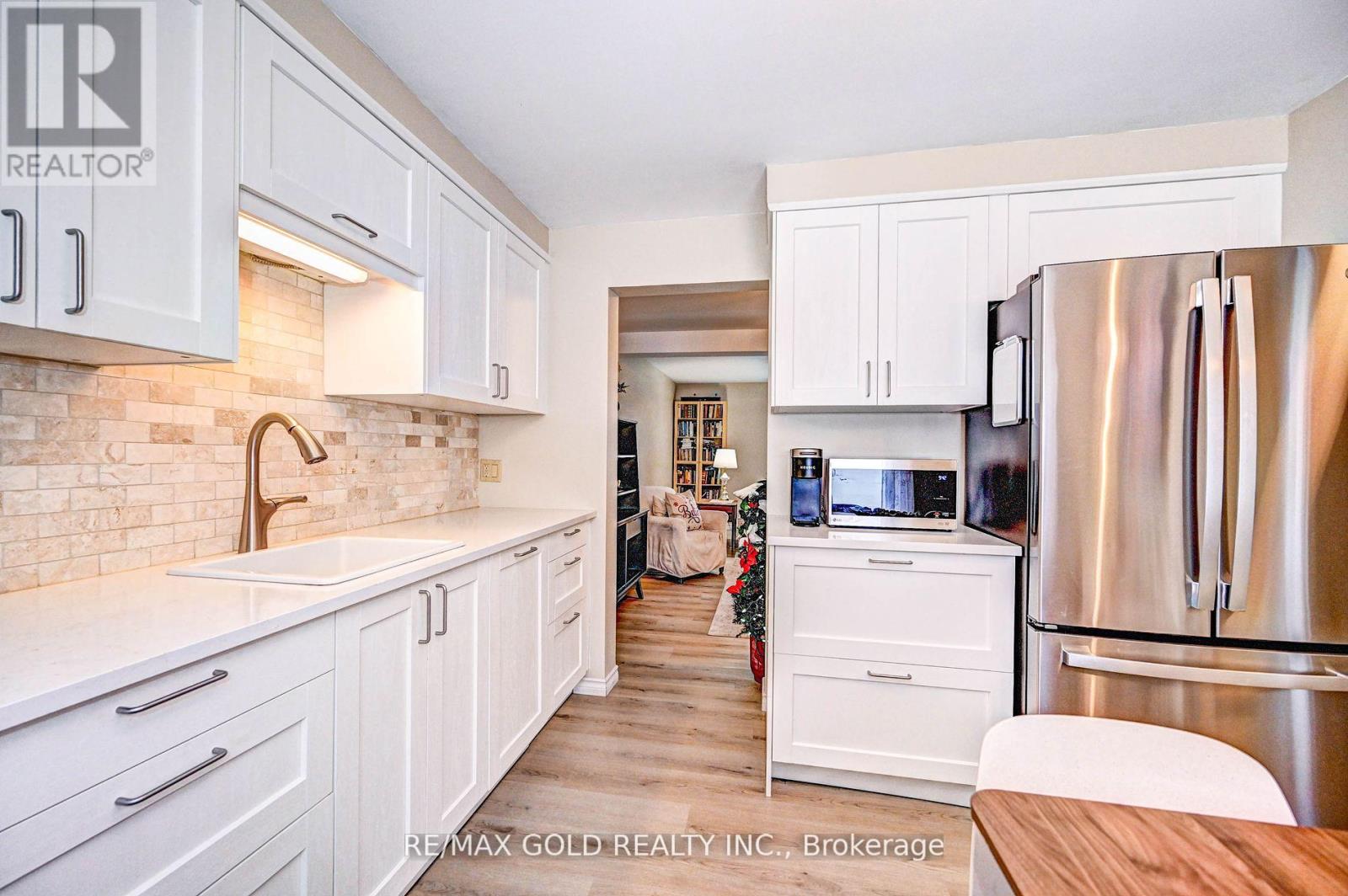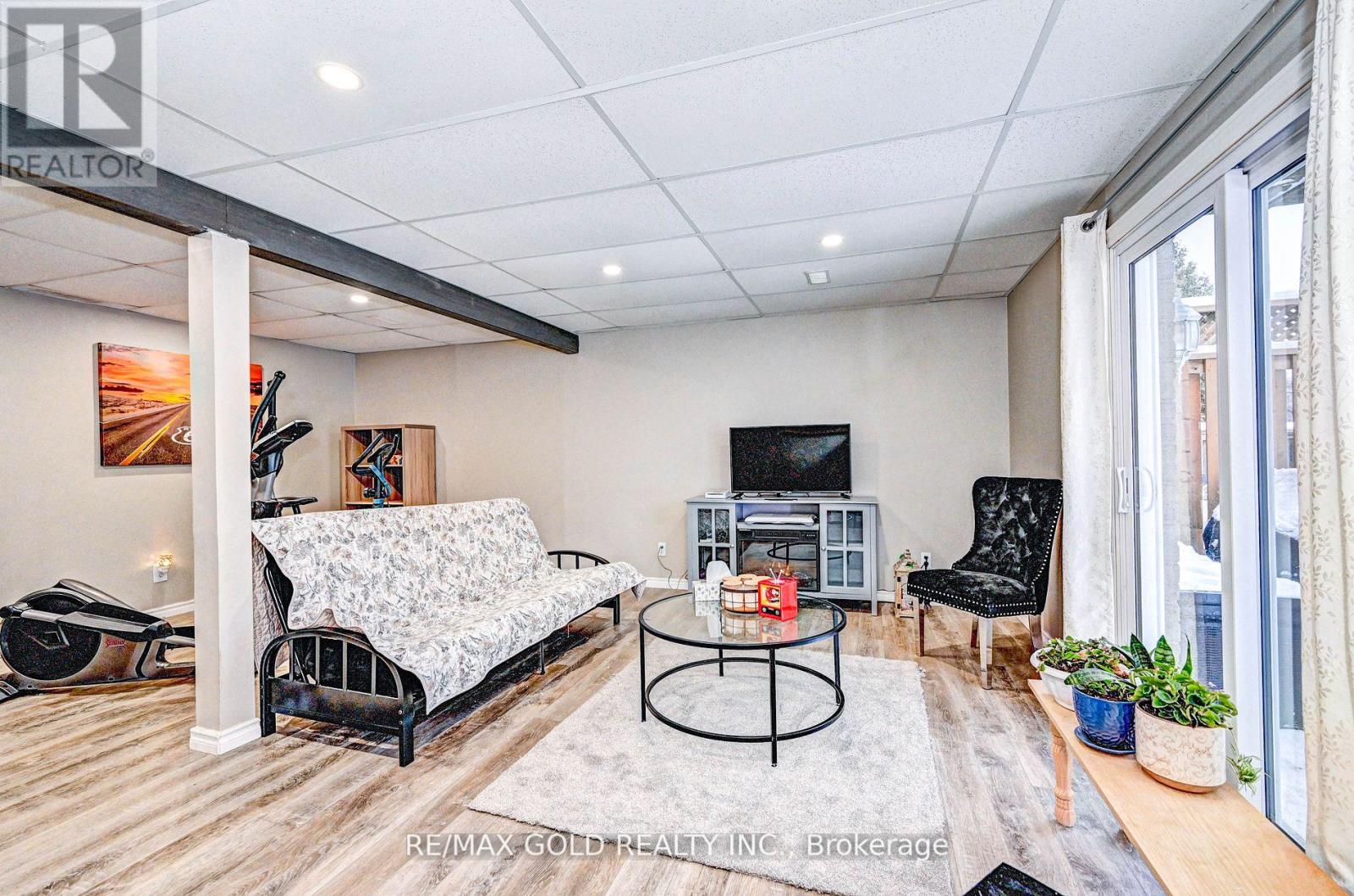6 Ardoch Mews Cambridge, Ontario N1R 7T6
$679,900
Great Location!!5 Minutes to 401, beautiful 3 bedroom Semi detached house with walk out basement.lots upgrades, New vinyl Plank floor on main floor and basement and engineered floor on Second floor.walk out finished basement potential for an in law suite with sept entrance.walking distance to elementary and secondary school,bus stop,grocery stores,Tims. New Roof 2023, New Kitchen and windows in 2022, pie Shape Lot, Brand New carpet on upper staircase. **** EXTRAS **** All ELF's, fridge, stove, washer and dryer, built in dishwasher, Water Softener, Shed and green house in back yard (id:35492)
Property Details
| MLS® Number | X11913034 |
| Property Type | Single Family |
| Amenities Near By | Hospital, Park, Place Of Worship, Public Transit, Schools |
| Parking Space Total | 3 |
Building
| Bathroom Total | 2 |
| Bedrooms Above Ground | 3 |
| Bedrooms Total | 3 |
| Basement Development | Finished |
| Basement Features | Walk Out |
| Basement Type | N/a (finished) |
| Construction Style Attachment | Semi-detached |
| Exterior Finish | Brick, Vinyl Siding |
| Fireplace Present | Yes |
| Half Bath Total | 1 |
| Heating Fuel | Natural Gas |
| Heating Type | Forced Air |
| Stories Total | 2 |
| Size Interior | 1,100 - 1,500 Ft2 |
| Type | House |
| Utility Water | Municipal Water |
Land
| Acreage | No |
| Land Amenities | Hospital, Park, Place Of Worship, Public Transit, Schools |
| Sewer | Sanitary Sewer |
| Size Depth | 120 Ft |
| Size Frontage | 23 Ft |
| Size Irregular | 23 X 120 Ft ; 28x40,42x115 |
| Size Total Text | 23 X 120 Ft ; 28x40,42x115 |
Rooms
| Level | Type | Length | Width | Dimensions |
|---|---|---|---|---|
| Second Level | Primary Bedroom | 3.98 m | 3.66 m | 3.98 m x 3.66 m |
| Second Level | Bedroom 2 | 3.84 m | 2.78 m | 3.84 m x 2.78 m |
| Second Level | Bedroom 3 | 3.42 m | 2.75 m | 3.42 m x 2.75 m |
| Basement | Family Room | 5.11 m | 4.57 m | 5.11 m x 4.57 m |
| Main Level | Living Room | 4.27 m | 2.68 m | 4.27 m x 2.68 m |
| Main Level | Dining Room | 3.08 m | 2.48 m | 3.08 m x 2.48 m |
| Main Level | Kitchen | 3.26 m | 3.05 m | 3.26 m x 3.05 m |
| Main Level | Eating Area | 2.26 m | 3.05 m | 2.26 m x 3.05 m |
Utilities
| Cable | Installed |
| Sewer | Installed |
https://www.realtor.ca/real-estate/27778433/6-ardoch-mews-cambridge
Contact Us
Contact us for more information

Harry Nagra
Salesperson
www.harrynagra.com/
10 Cottrelle Blvd #302
Brampton, Ontario L6S 0E2
(905) 230-3100
(905) 230-8577
www.flowercityrealty.com









































