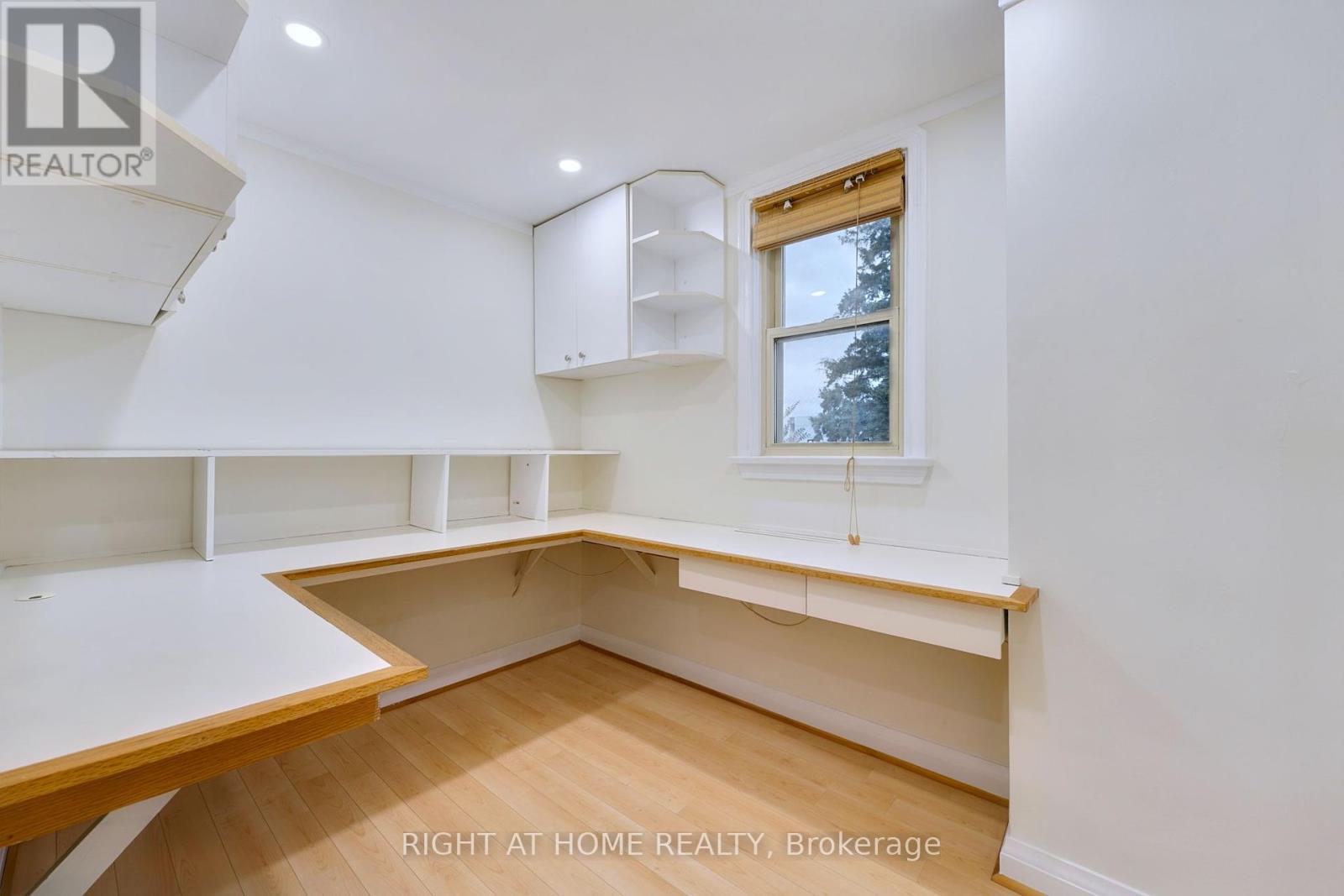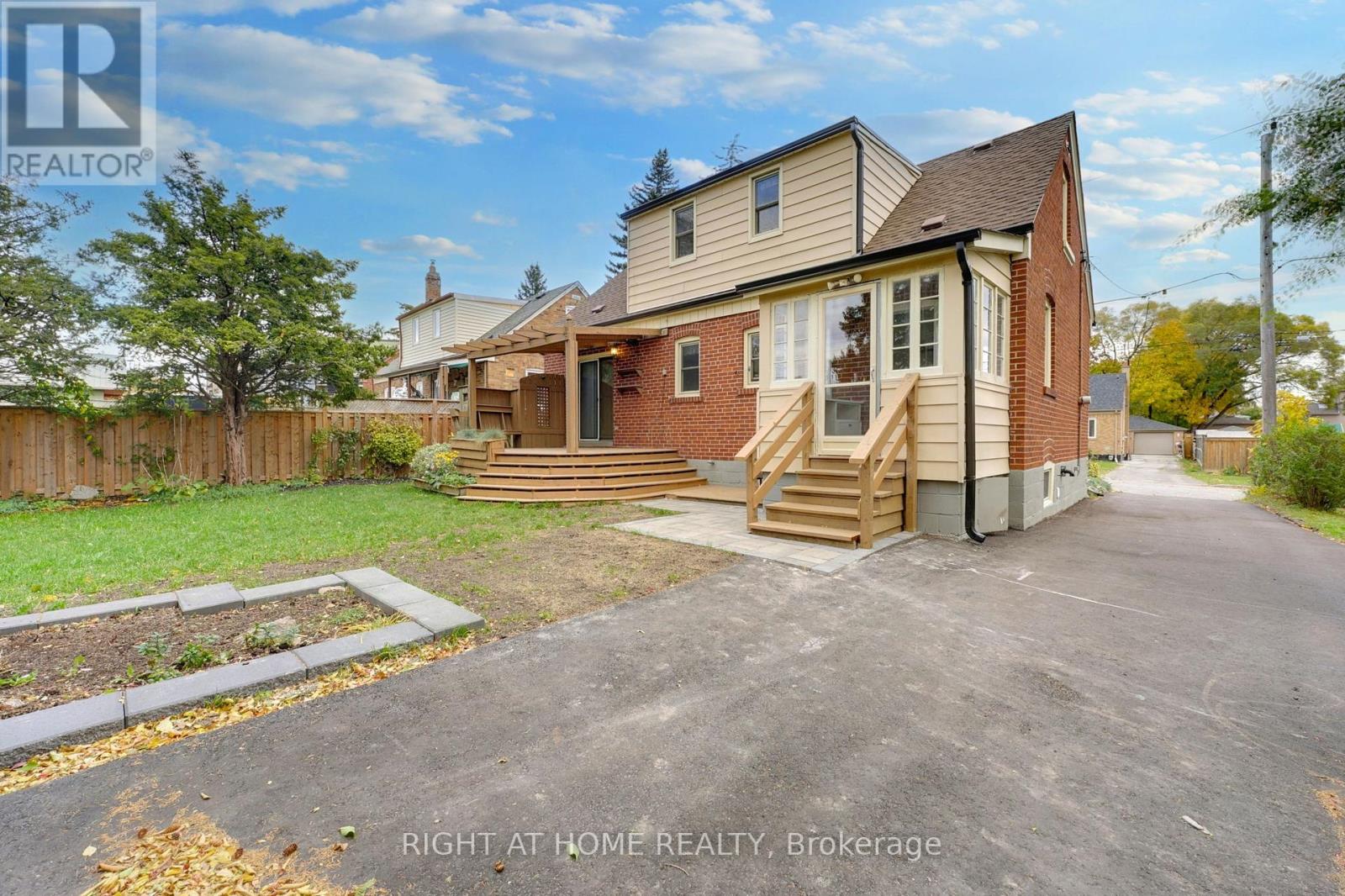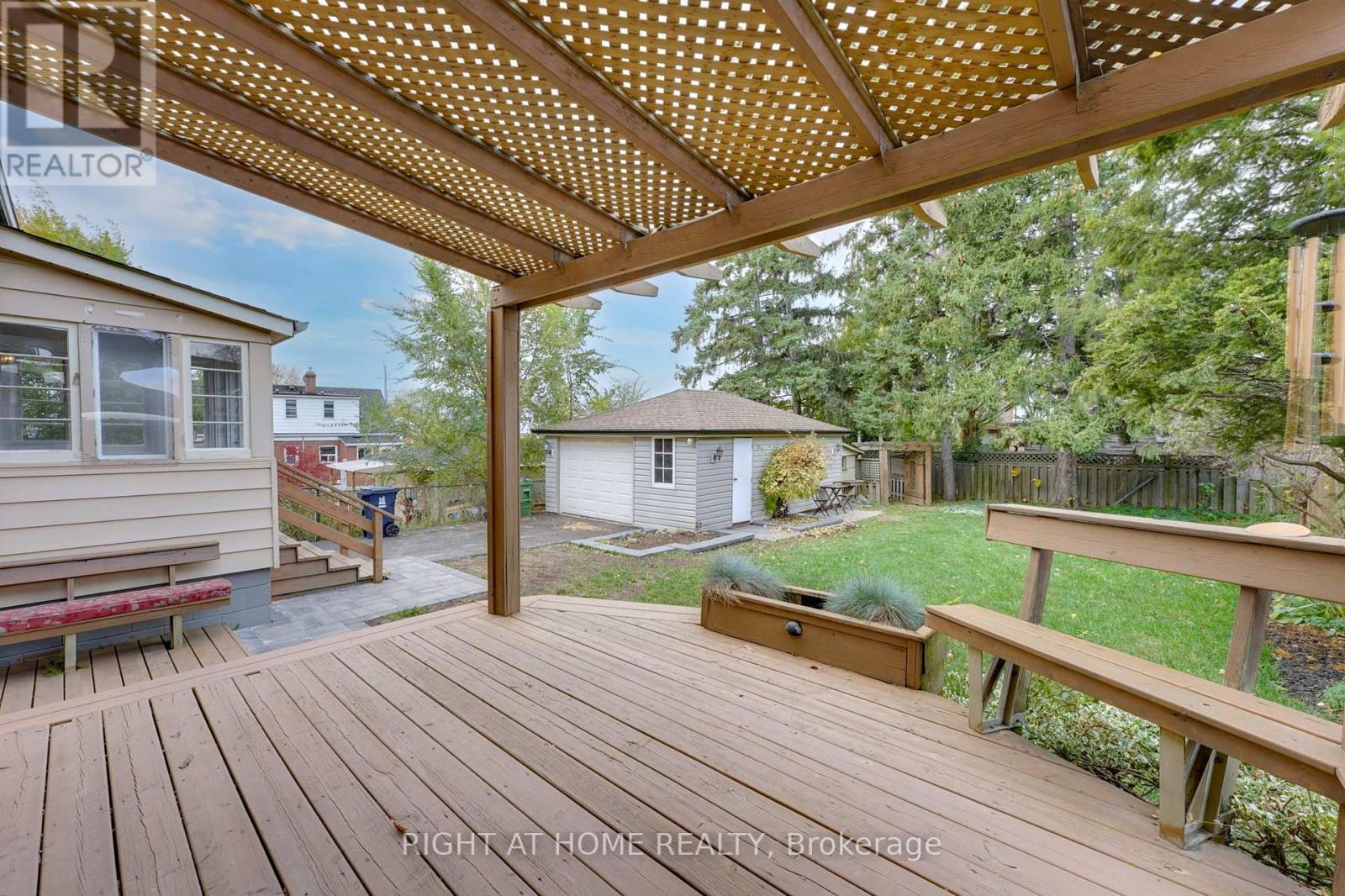6 Adele Avenue Toronto (Downsview-Roding-Cfb), Ontario M3L 1J1
$1,100,000
Detached Toronto Home With Premium 50X119.08Ft Lot! Great For A Family Or Easily Converted To Walkout Basement For Income Potential. Spacious Open Concept Living & Dining Room! 4 Bedrooms With Lots Of Storage! Office Upstairs Has B/I Desk & Storage! Large Detached Garage @ Rear With A Powered Workshop/Storage! Lots Of Parking. Backyard Oasis With Custom Deck, Landscaping & Privacy Fencing! Convenient Location Close To Hwy/Ttc, New Humber Hospital, Schools & More! **** EXTRAS **** Smart Thermostat; Thermal Windows And Doors. Updated Interlock, Eavestroughs and Asphalt Paving (2024). (id:35492)
Property Details
| MLS® Number | W11821670 |
| Property Type | Single Family |
| Community Name | Downsview-Roding-CFB |
| Amenities Near By | Hospital, Park, Public Transit |
| Community Features | Community Centre |
| Equipment Type | Water Heater - Gas |
| Features | Cul-de-sac, Carpet Free |
| Parking Space Total | 5 |
| Rental Equipment Type | Water Heater - Gas |
| Structure | Deck |
Building
| Bathroom Total | 3 |
| Bedrooms Above Ground | 4 |
| Bedrooms Total | 4 |
| Appliances | Water Heater, Dishwasher, Dryer, Garage Door Opener, Microwave, Refrigerator, Stove, Washer, Window Coverings |
| Basement Development | Finished |
| Basement Type | N/a (finished) |
| Construction Style Attachment | Detached |
| Cooling Type | Central Air Conditioning |
| Exterior Finish | Brick |
| Flooring Type | Hardwood, Laminate |
| Foundation Type | Concrete |
| Half Bath Total | 1 |
| Heating Fuel | Natural Gas |
| Heating Type | Forced Air |
| Stories Total | 2 |
| Type | House |
| Utility Water | Municipal Water |
Parking
| Detached Garage |
Land
| Acreage | No |
| Fence Type | Fenced Yard |
| Land Amenities | Hospital, Park, Public Transit |
| Landscape Features | Landscaped |
| Sewer | Sanitary Sewer |
| Size Depth | 119 Ft |
| Size Frontage | 50 Ft |
| Size Irregular | 50 X 119.08 Ft |
| Size Total Text | 50 X 119.08 Ft |
Rooms
| Level | Type | Length | Width | Dimensions |
|---|---|---|---|---|
| Second Level | Primary Bedroom | 4.25 m | 3.32 m | 4.25 m x 3.32 m |
| Second Level | Bedroom 2 | 3.34 m | 3.26 m | 3.34 m x 3.26 m |
| Second Level | Office | 2.67 m | 2 m | 2.67 m x 2 m |
| Basement | Laundry Room | 2.85 m | 1.88 m | 2.85 m x 1.88 m |
| Basement | Recreational, Games Room | 9.28 m | 3.31 m | 9.28 m x 3.31 m |
| Basement | Workshop | 4.4 m | 3.09 m | 4.4 m x 3.09 m |
| Main Level | Dining Room | 3 m | 2.7 m | 3 m x 2.7 m |
| Main Level | Living Room | 4.39 m | 3.45 m | 4.39 m x 3.45 m |
| Main Level | Kitchen | 4.14 m | 2.31 m | 4.14 m x 2.31 m |
| Main Level | Sunroom | 2.26 m | 1.83 m | 2.26 m x 1.83 m |
| Main Level | Bedroom 3 | 3.3 m | 3.29 m | 3.3 m x 3.29 m |
Contact Us
Contact us for more information
Irina Farkova
Salesperson
5700 Yonge St #1900, 106458
Toronto, Ontario M2M 4K2
(416) 898-8932
(416) 981-3248
www.zolo.ca/




















