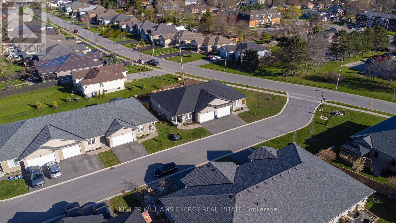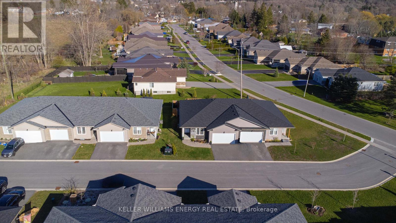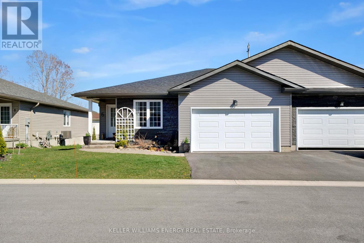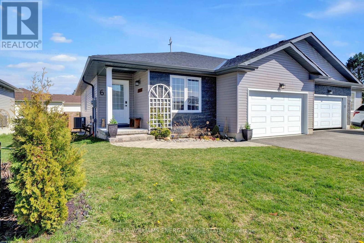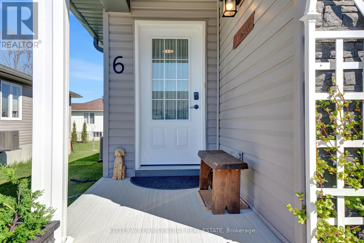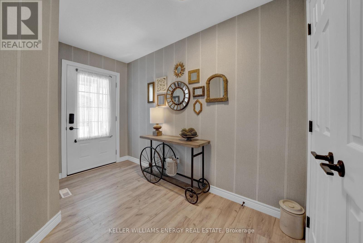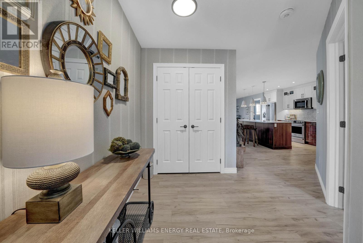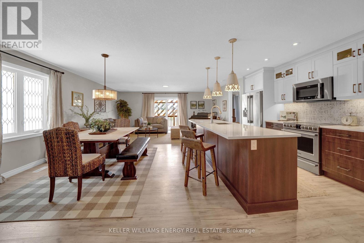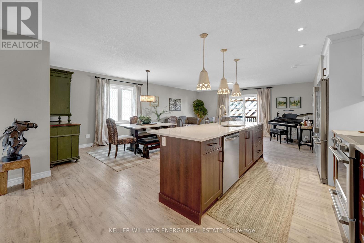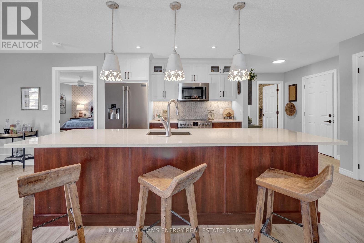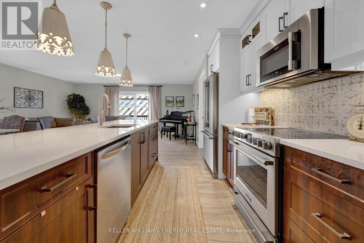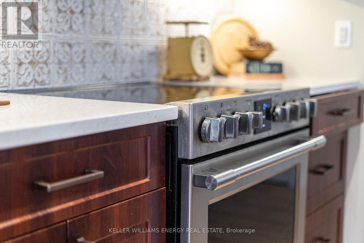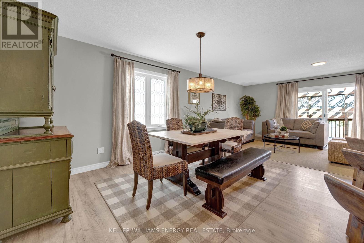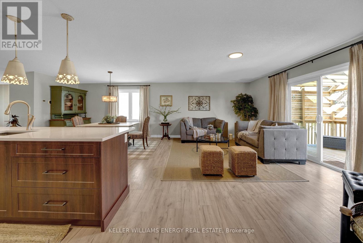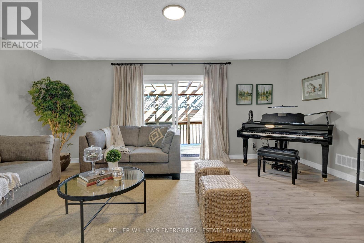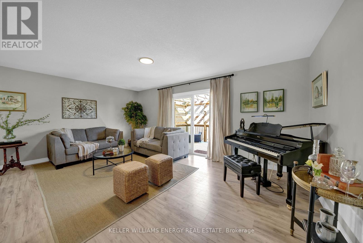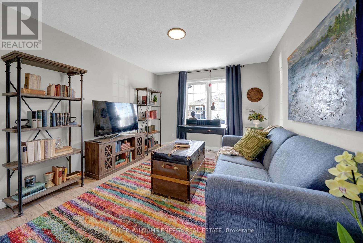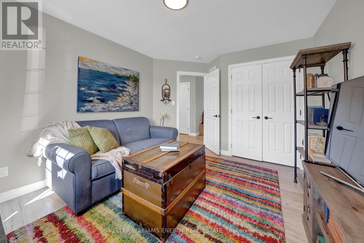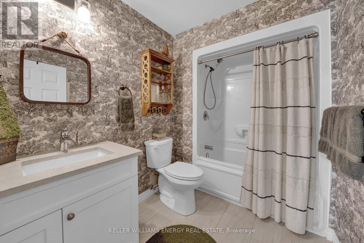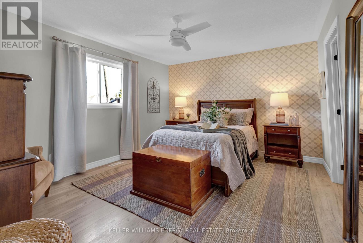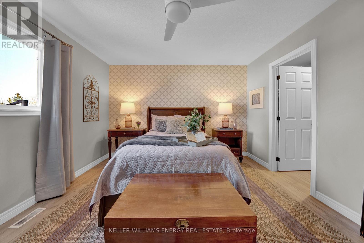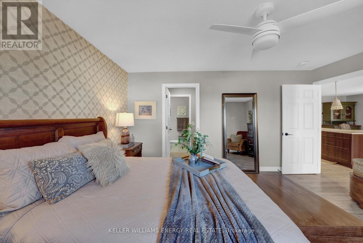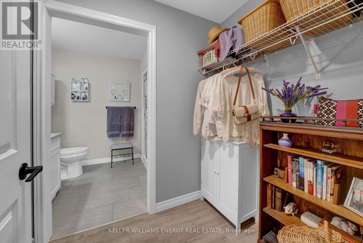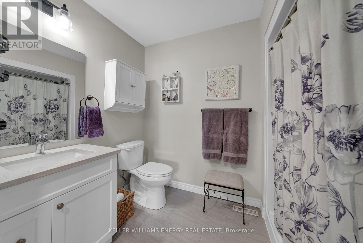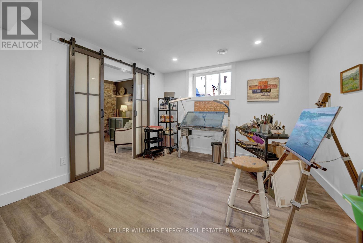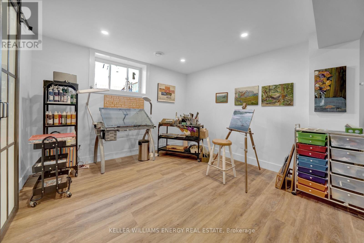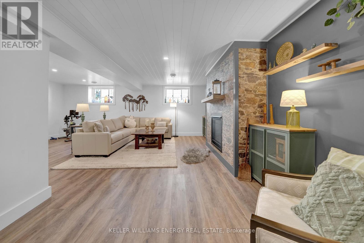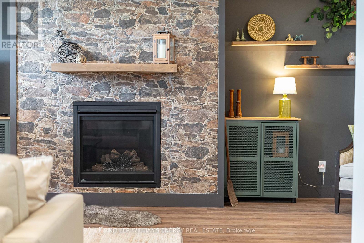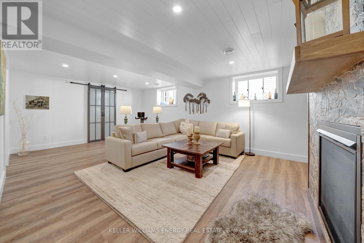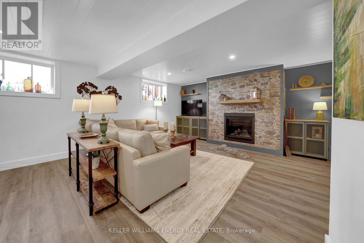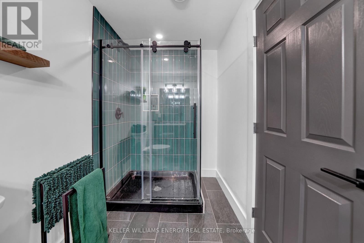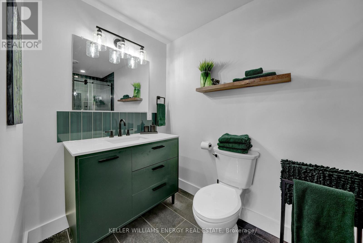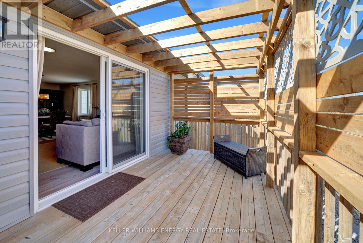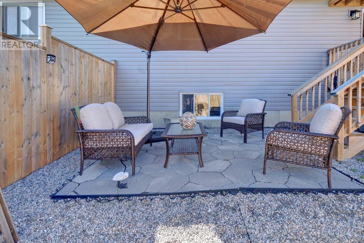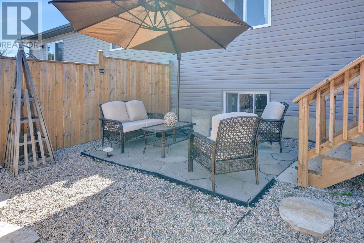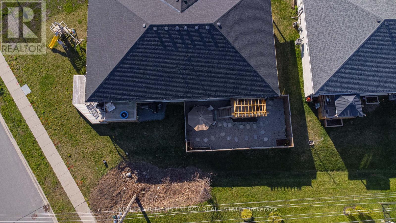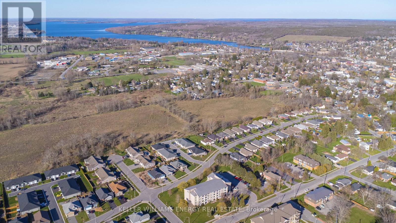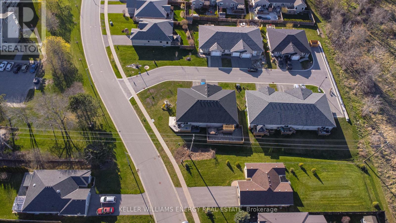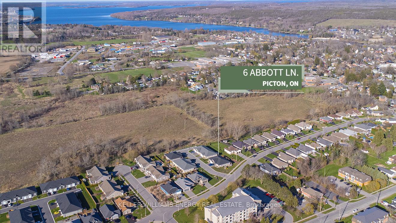6 Abbott Lane Prince Edward County, Ontario K0K 2T0
$675,000
Nestled on a private, serene dead-end street, tucked away, yet with easy access to all the amenities Picton has to offer, this charming semi-detached property is everything you've been searching for. Move in ready. Easy maintenance. Ideal location. Step inside to discover a meticulously upgraded kitchen boasting sleek stone countertops, that provide both elegance and durability for your culinary adventures. The open-concept design allows the kitchen to blend smoothly with the living and dining areas, creating a warm and welcoming space. Perfect for entertaining guests or relaxing with loved ones. With three bedrooms and three bathrooms, including a master suite with its own ensuite bath, there's ample space for the whole family to spread out and unwind. Plus, the finished basement adds an extra layer of versatility, complete with a cozy fireplace, perfect for movie nights or gathering around with friends and family. Outside, you'll find a private, easy-to-maintain yard. Allowing you to spend less time on chores and more time enjoying the simple life. Whether you're sipping your morning coffee on the front porch or hosting an intimate barbecue in the backyard, this home offers the perfect setting for creating lasting memories. Don't miss your chance to make this dream home your own! Come for a visit, stay for a while, and you too can call the county home! (id:35492)
Property Details
| MLS® Number | X8289716 |
| Property Type | Single Family |
| Community Name | Picton |
| Amenities Near By | Hospital, Park |
| Features | Cul-de-sac |
| Parking Space Total | 2 |
| Structure | Patio(s), Porch |
Building
| Bathroom Total | 3 |
| Bedrooms Above Ground | 2 |
| Bedrooms Below Ground | 1 |
| Bedrooms Total | 3 |
| Appliances | Dishwasher, Dryer, Refrigerator, Stove, Washer |
| Architectural Style | Bungalow |
| Basement Development | Finished |
| Basement Type | Full (finished) |
| Construction Style Attachment | Semi-detached |
| Cooling Type | Central Air Conditioning, Ventilation System |
| Exterior Finish | Vinyl Siding |
| Fireplace Present | Yes |
| Fireplace Total | 1 |
| Foundation Type | Poured Concrete |
| Heating Fuel | Natural Gas |
| Heating Type | Forced Air |
| Stories Total | 1 |
| Type | House |
| Utility Water | Municipal Water |
Parking
| Attached Garage |
Land
| Access Type | Year-round Access |
| Acreage | No |
| Land Amenities | Hospital, Park |
| Landscape Features | Landscaped |
| Sewer | Sanitary Sewer |
| Size Irregular | 42.72 X 116.48 Ft |
| Size Total Text | 42.72 X 116.48 Ft|under 1/2 Acre |
Rooms
| Level | Type | Length | Width | Dimensions |
|---|---|---|---|---|
| Lower Level | Bathroom | 2.1 m | 2.5 m | 2.1 m x 2.5 m |
| Lower Level | Laundry Room | 2.7 m | 3.2 m | 2.7 m x 3.2 m |
| Lower Level | Family Room | 6.05 m | 6.63 m | 6.05 m x 6.63 m |
| Main Level | Foyer | 2.51 m | 3.3 m | 2.51 m x 3.3 m |
| Main Level | Bedroom | 3.26 m | 4.41 m | 3.26 m x 4.41 m |
| Main Level | Kitchen | 3.66 m | 4.2 m | 3.66 m x 4.2 m |
| Main Level | Dining Room | 3.83 m | 2.48 m | 3.83 m x 2.48 m |
| Main Level | Living Room | 5.61 m | 3.77 m | 5.61 m x 3.77 m |
| Main Level | Primary Bedroom | 4.39 m | 3 m | 4.39 m x 3 m |
| Main Level | Bathroom | 2.53 m | 1.75 m | 2.53 m x 1.75 m |
| Main Level | Bathroom | 2.57 m | 2.57 m x Measurements not available |
Utilities
| Sewer | Installed |
| Cable | Installed |
https://www.realtor.ca/real-estate/26821979/6-abbott-lane-prince-edward-county-picton
Interested?
Contact us for more information

Jess Van Hoek
Salesperson
12020 Loyalist Parkway
Picton, Ontario K0K 2T0
(905) 723-5944
kellerwilliamsenergy.ca/

Aleks Ninkovic
Salesperson
https://thecountyguys.com/
12020 Loyalist Parkway
Picton, Ontario K0K 2T0
(905) 723-5944
kellerwilliamsenergy.ca/

