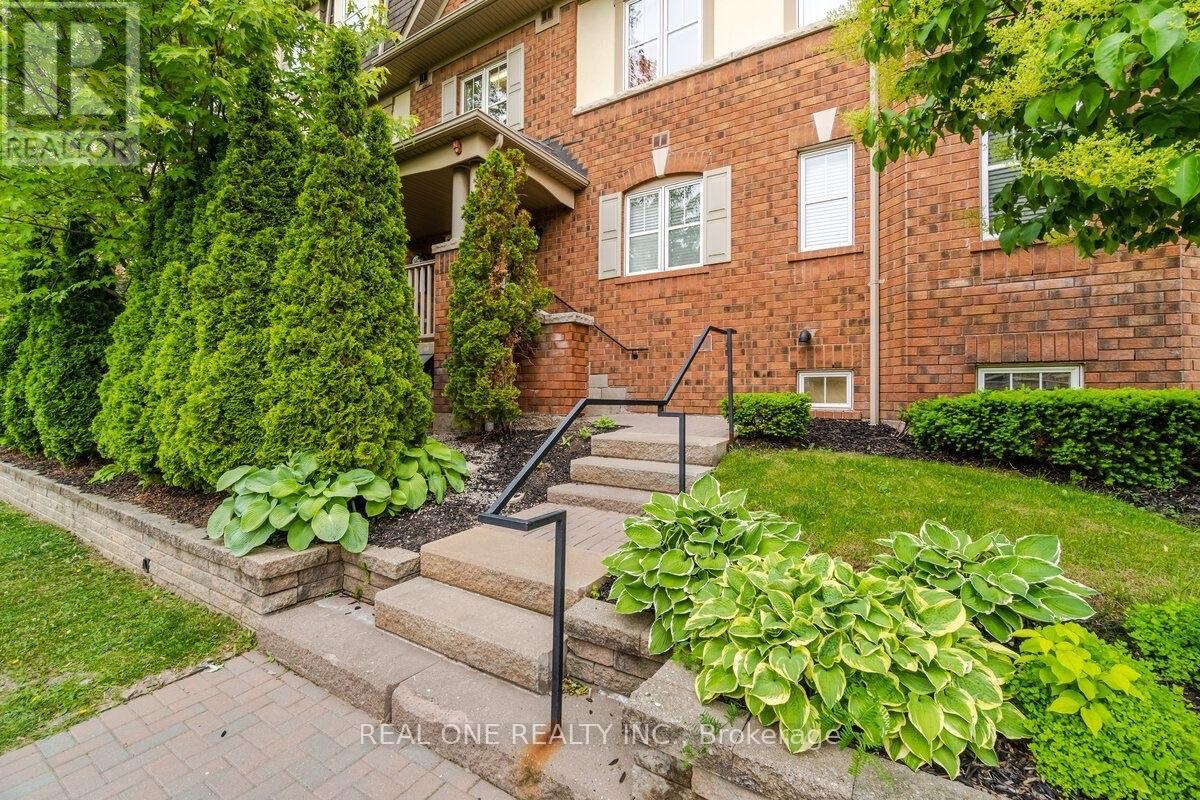6 - 580 Shoreline Drive Mississauga, Ontario L5B 0A8
$758,000Maintenance, Common Area Maintenance, Parking, Insurance
$425.46 Monthly
Maintenance, Common Area Maintenance, Parking, Insurance
$425.46 MonthlyWelcome this bright Updated Upper Level Stacked Townhouse With a Large South Facing Terrace. 2 Large Bedrooms Plus Roof Level Loft Makes For The Perfect Space. Primary Bedroom Offers a 3pc Ensuite and Walk In Closet. Open Concept Living Allow For All The Natural Sunlight To Flow Through The Home. The flooring in the bedrooms and living room was upgraded in 2023, Washer and dryer 2023, plenty of storage space was added under island.The Townhouse Is in a super convenient Location! In 3 minutes walking to Real Canadian Superstore, Home Depot, banks and Shopper Drug, Close go station, UTM, Square One& hospital. 2 Private Parking Spaces Included: 1 Garage and 1 Driveway Plus Lots of Visitor Parking. Gas Hookup for BBQ on Terrace.Two entrances to the unit, one from the garage, one from front entrance of the building. Very friendly neighbourhood! It's perfect for the first home buyer or downsizing. Just bring your stuff and move in! Won't miss it! It's right for you! (id:35492)
Open House
This property has open houses!
2:00 pm
Ends at:4:00 pm
2:00 pm
Ends at:4:00 pm
Property Details
| MLS® Number | W11909761 |
| Property Type | Single Family |
| Community Name | Cooksville |
| Amenities Near By | Park, Schools, Public Transit |
| Community Features | Pet Restrictions |
| Features | Carpet Free, In Suite Laundry |
| Parking Space Total | 2 |
Building
| Bathroom Total | 2 |
| Bedrooms Above Ground | 2 |
| Bedrooms Below Ground | 1 |
| Bedrooms Total | 3 |
| Amenities | Visitor Parking |
| Appliances | Dishwasher, Dryer, Microwave, Refrigerator, Stove, Washer |
| Cooling Type | Central Air Conditioning |
| Exterior Finish | Brick, Shingles |
| Flooring Type | Laminate, Tile |
| Heating Fuel | Natural Gas |
| Heating Type | Forced Air |
| Size Interior | 1,000 - 1,199 Ft2 |
| Type | Row / Townhouse |
Parking
| Attached Garage |
Land
| Acreage | No |
| Land Amenities | Park, Schools, Public Transit |
Rooms
| Level | Type | Length | Width | Dimensions |
|---|---|---|---|---|
| Main Level | Living Room | 3.43 m | 4.04 m | 3.43 m x 4.04 m |
| Main Level | Dining Room | 3.05 m | 2.67 m | 3.05 m x 2.67 m |
| Main Level | Kitchen | 2.87 m | 3.03 m | 2.87 m x 3.03 m |
| Main Level | Primary Bedroom | 3.94 m | 4.4 m | 3.94 m x 4.4 m |
| Main Level | Bedroom 2 | 3.61 m | 2.92 m | 3.61 m x 2.92 m |
| Main Level | Bathroom | 2.67 m | 1.4 m | 2.67 m x 1.4 m |
| Main Level | Bathroom | 2.36 m | 1.47 m | 2.36 m x 1.47 m |
| Upper Level | Loft | 2.36 m | 2.92 m | 2.36 m x 2.92 m |
https://www.realtor.ca/real-estate/27771549/6-580-shoreline-drive-mississauga-cooksville-cooksville
Contact Us
Contact us for more information

May Wang
Salesperson
1660 North Service Rd E #103
Oakville, Ontario L6H 7G3
(905) 281-2888
(905) 281-2880

Sammi Wang
Salesperson
1660 North Service Rd E #103
Oakville, Ontario L6H 7G3
(905) 281-2888
(905) 281-2880

































