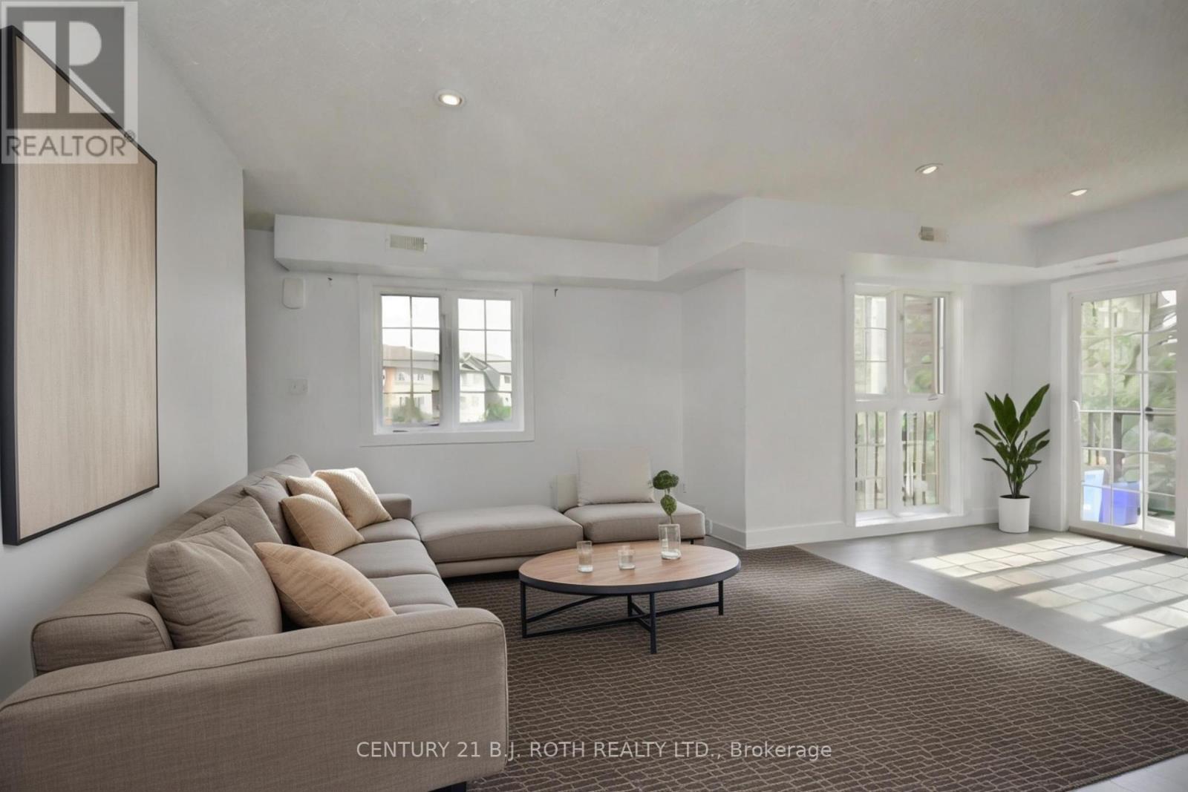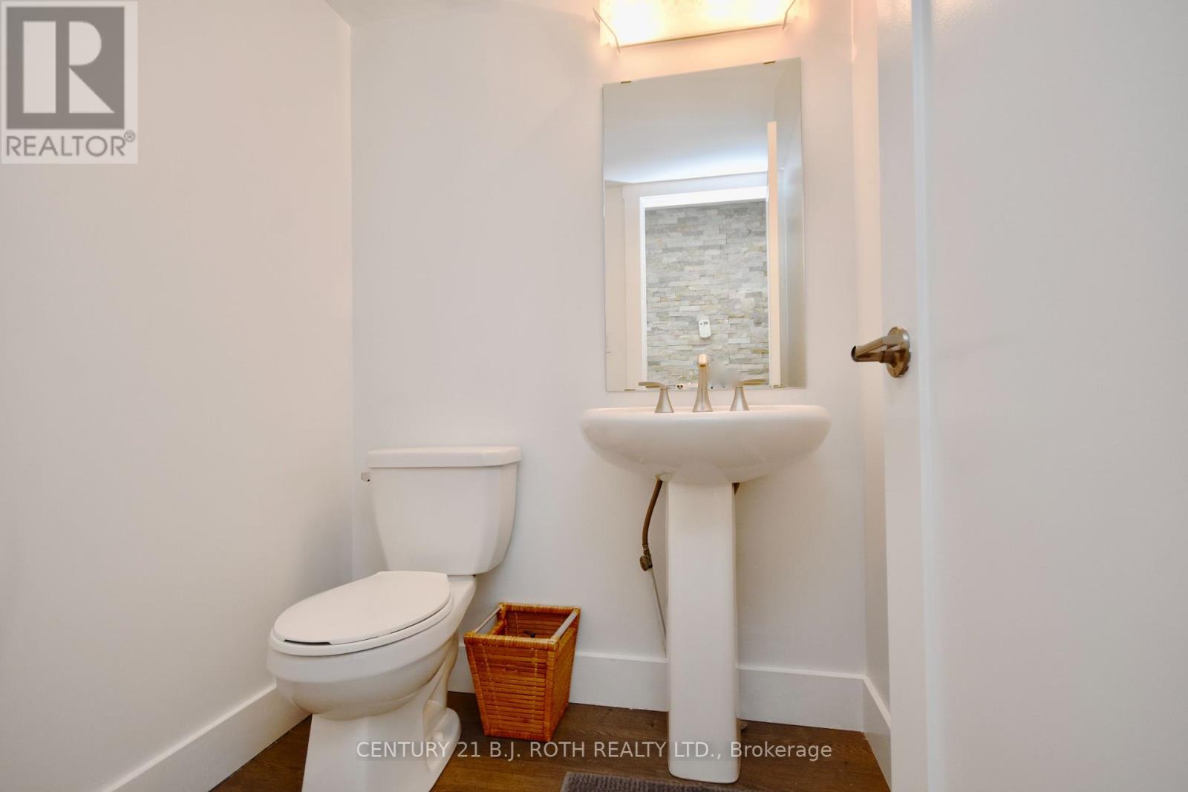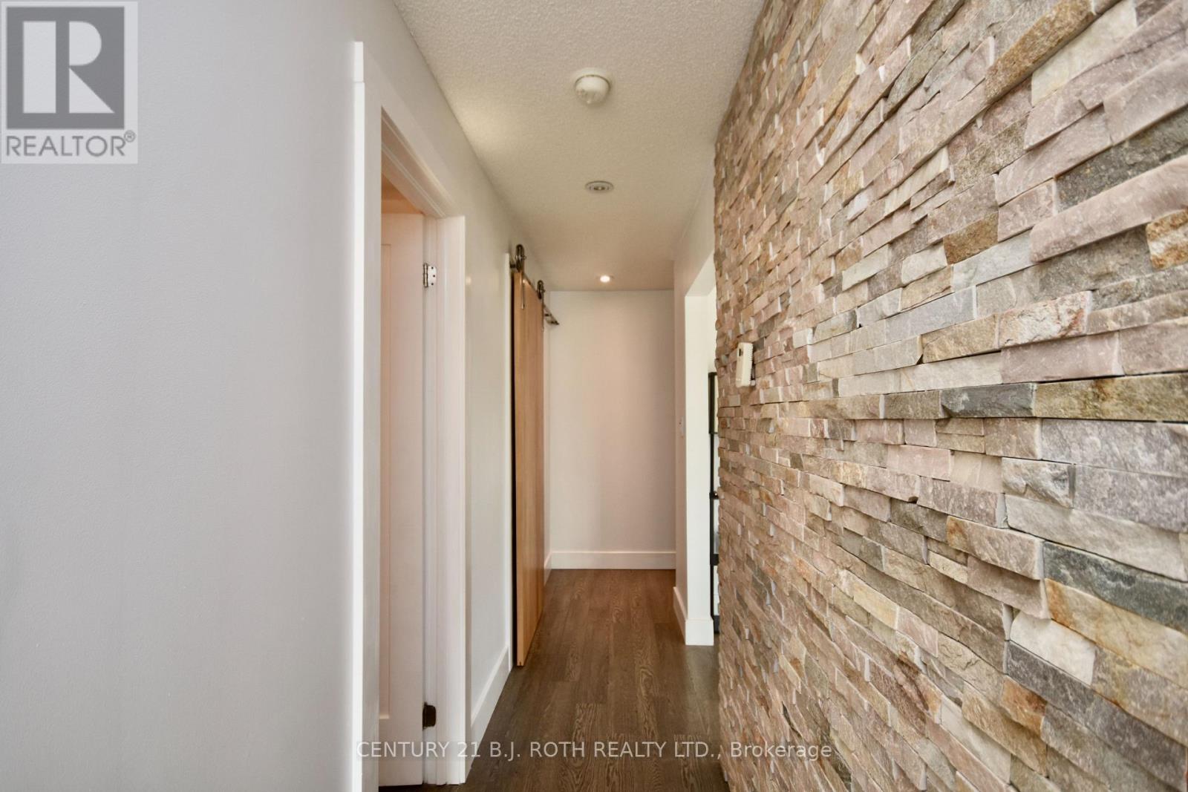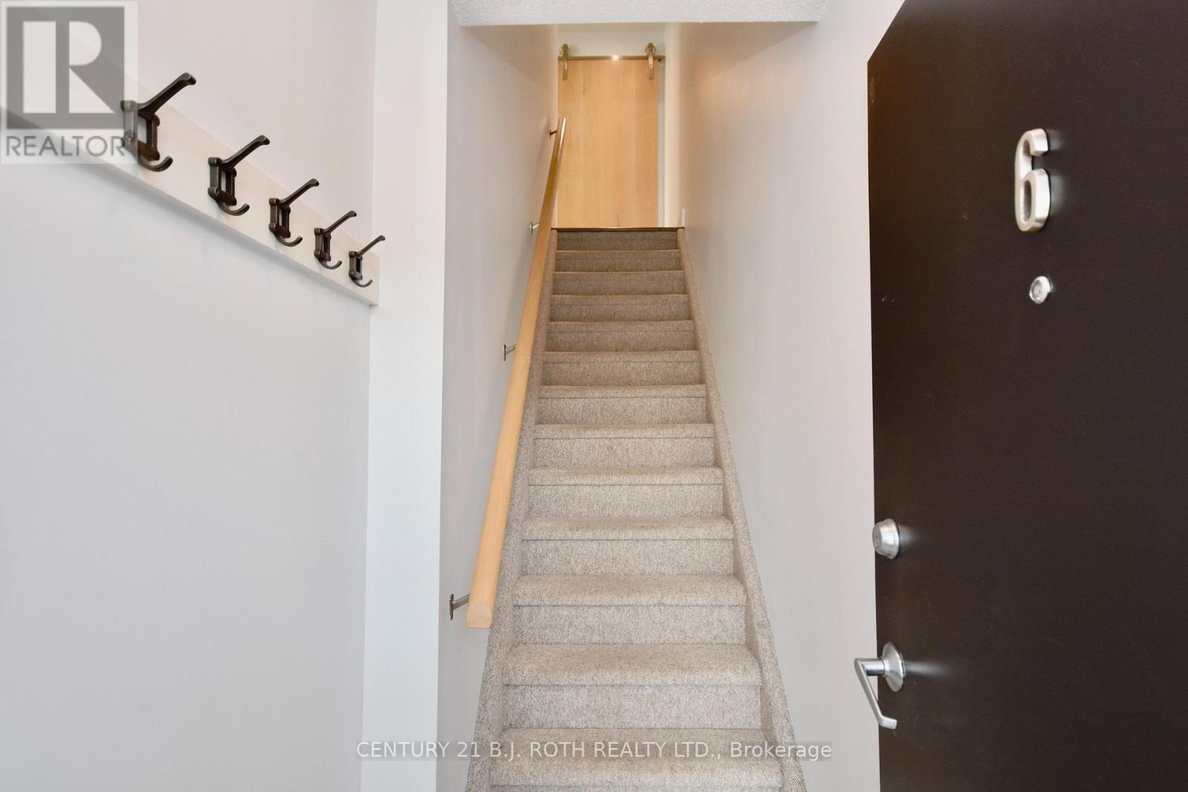6 - 51 Ferndale Drive Barrie, Ontario L4N 5W9
$509,888Maintenance, Parking, Water, Insurance
$479 Monthly
Maintenance, Parking, Water, Insurance
$479 MonthlyCheck out this beautifully renovated split-level condo, nestled in the sought-after Ardagh Bluffs area of South Barrie. Perfectly located near shopping and Highway 400, it also offers nature enthusiasts 17 km of scenic walking trails across 518 acres of protected land. This modern unit is filled with natural light and features a spacious open-concept living/dining area, a sleek kitchen with granite countertops and high-end appliances, and a stylish main floor laundry with a wood sliding door. The fully renovated main bath boasts a quartz topped vanity. The primary suite impresses with custom wall-to-wall closet cabinets, while the bright second bedroom occupies the top level. With 1.5 baths, recent upgrades like laminate flooring, pot lights, fresh neutral paint, and upgraded trim, this move-in ready gem is a must-see! Rare TWO parking spots available, one owned and one rented for $45 per month from condo corp. (id:35492)
Property Details
| MLS® Number | S11913431 |
| Property Type | Single Family |
| Community Name | Ardagh |
| Amenities Near By | Park, Public Transit |
| Community Features | Pet Restrictions |
| Features | Conservation/green Belt, Balcony, In Suite Laundry |
| Parking Space Total | 1 |
Building
| Bathroom Total | 2 |
| Bedrooms Above Ground | 2 |
| Bedrooms Total | 2 |
| Amenities | Visitor Parking |
| Appliances | Dryer, Refrigerator, Stove, Washer |
| Cooling Type | Central Air Conditioning |
| Exterior Finish | Brick, Stone |
| Fireplace Present | Yes |
| Half Bath Total | 1 |
| Heating Fuel | Natural Gas |
| Heating Type | Forced Air |
| Stories Total | 2 |
| Size Interior | 1,000 - 1,199 Ft2 |
| Type | Row / Townhouse |
Land
| Acreage | No |
| Land Amenities | Park, Public Transit |
| Landscape Features | Landscaped |
| Surface Water | Lake/pond |
Rooms
| Level | Type | Length | Width | Dimensions |
|---|---|---|---|---|
| Second Level | Bedroom | 4.09 m | 3 m | 4.09 m x 3 m |
| Second Level | Bedroom | 5.18 m | 3.89 m | 5.18 m x 3.89 m |
| Main Level | Living Room | 4.7 m | 3.35 m | 4.7 m x 3.35 m |
| Main Level | Dining Room | 3.61 m | 2.79 m | 3.61 m x 2.79 m |
| Main Level | Kitchen | 2.49 m | 2.21 m | 2.49 m x 2.21 m |
https://www.realtor.ca/real-estate/27779406/6-51-ferndale-drive-barrie-ardagh-ardagh
Contact Us
Contact us for more information
Chad Traynor
Salesperson
355 Bayfield Street, Unit 5, 106299 & 100088
Barrie, Ontario L4M 3C3
(705) 721-9111
(705) 721-9182
bjrothrealty.c21.ca/
























