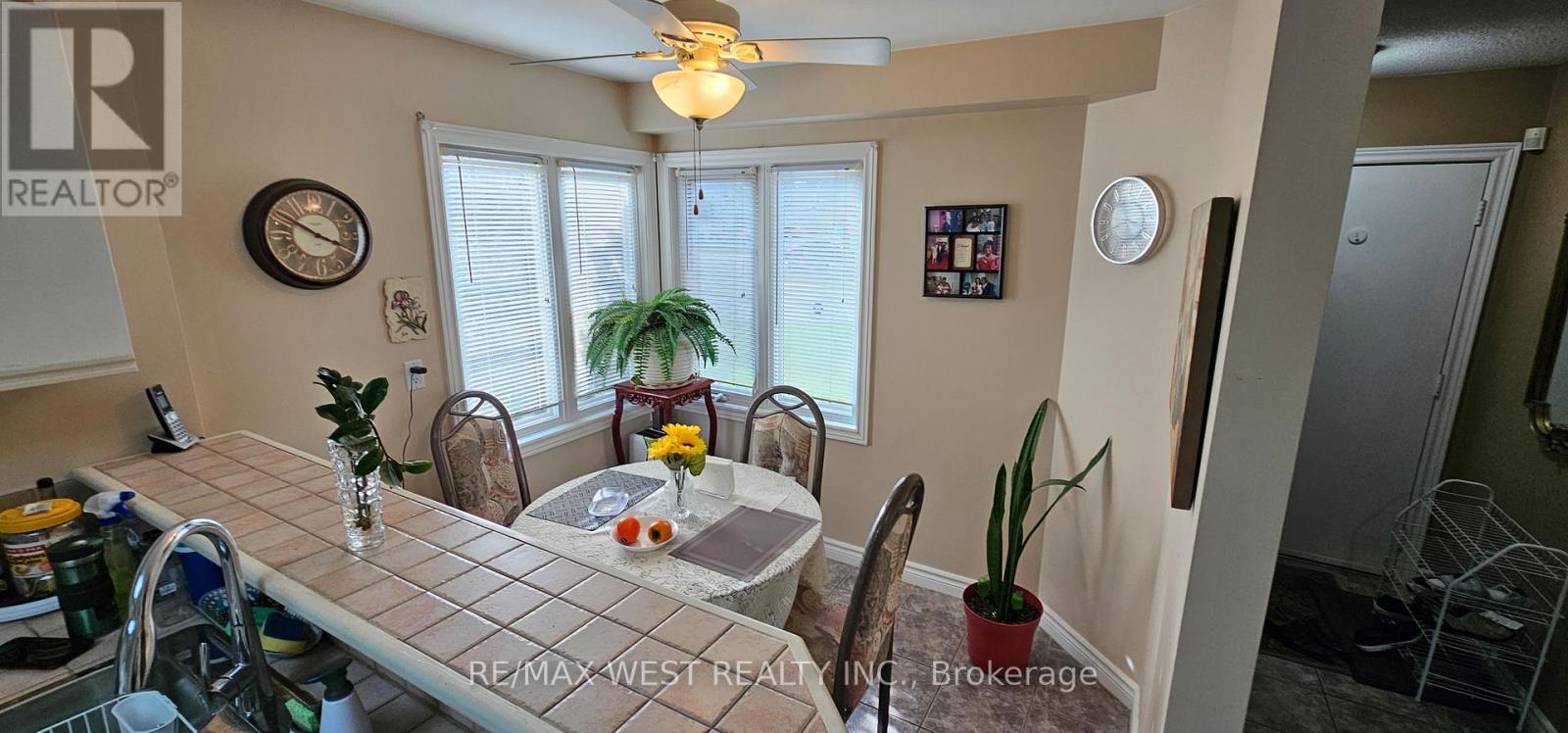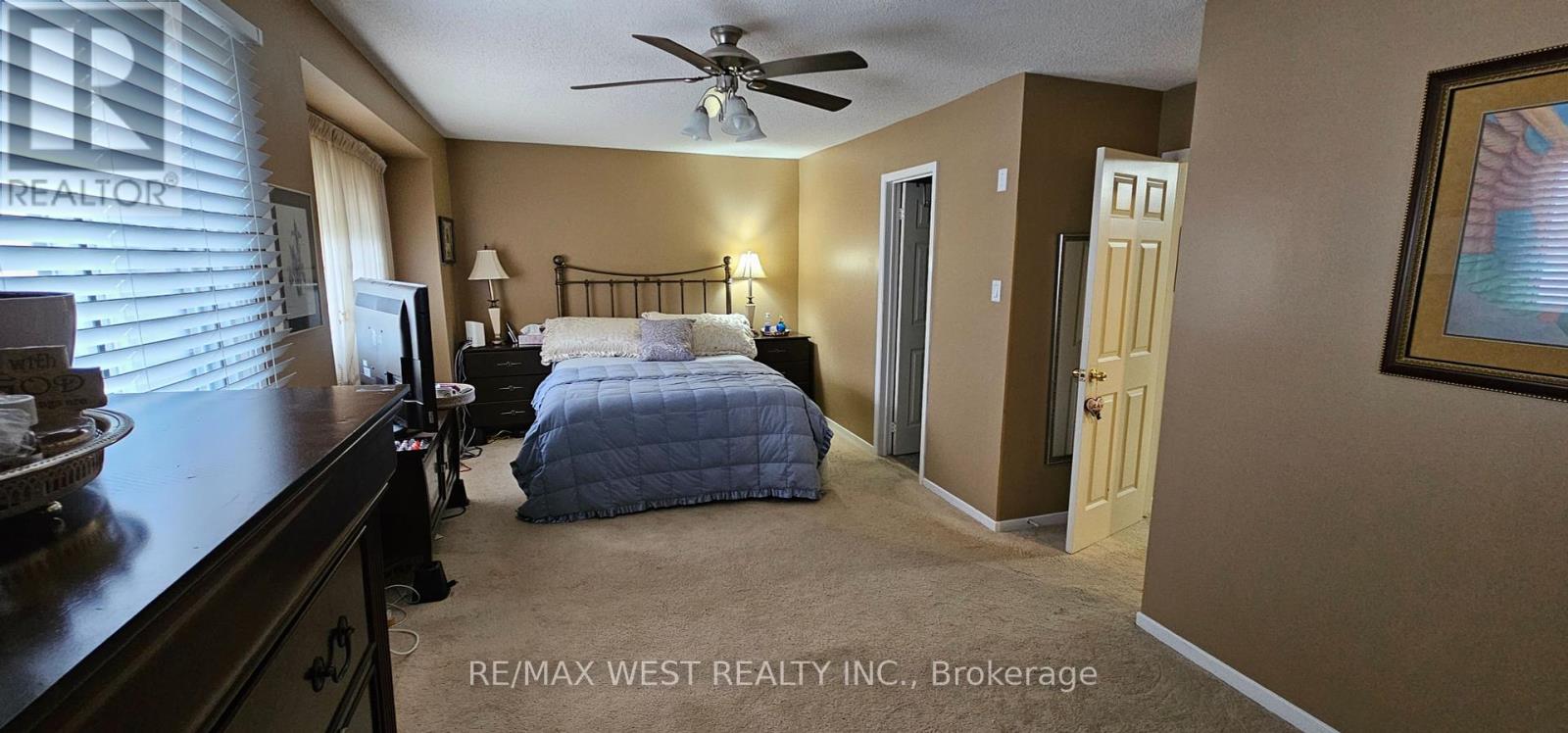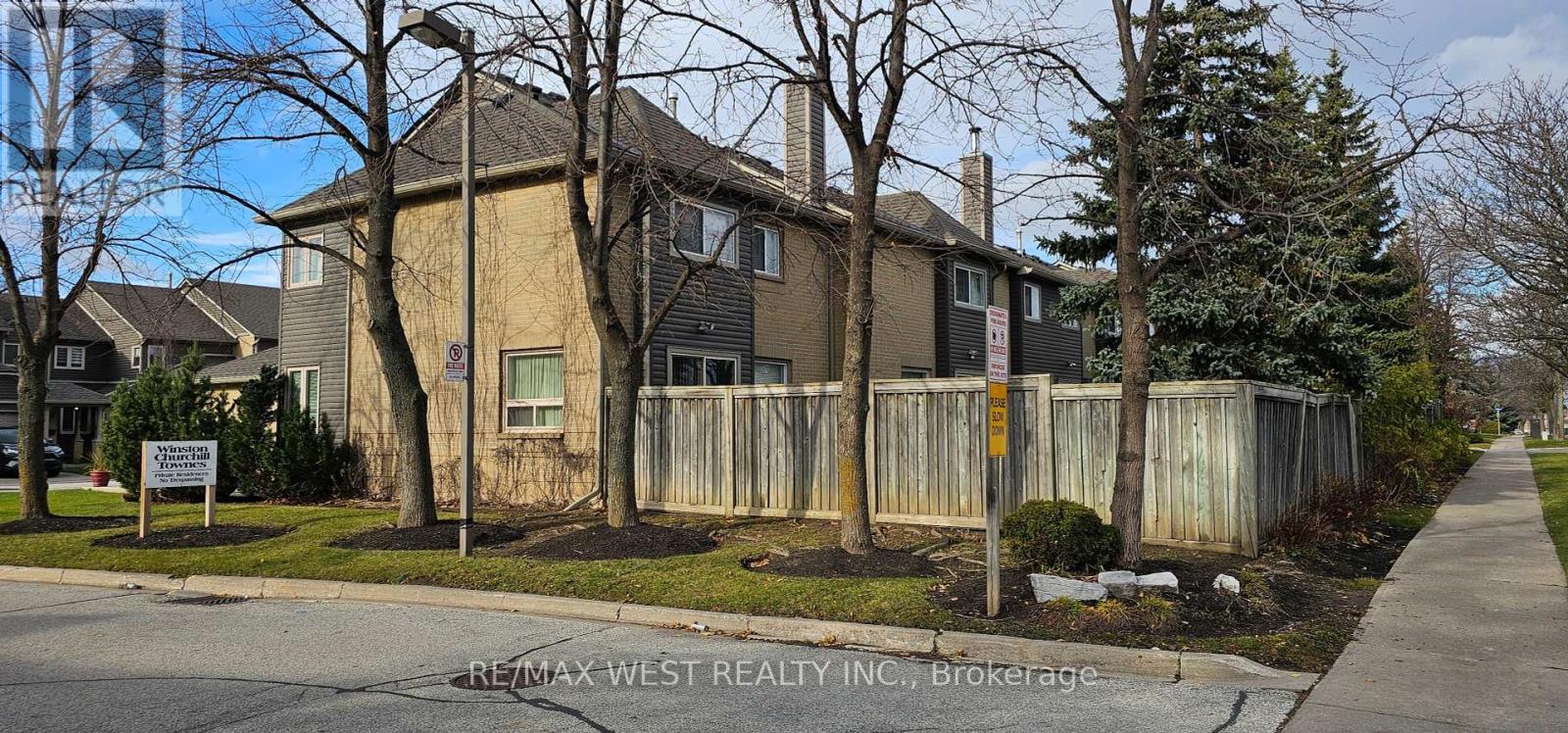6 - 3600 Colonial Drive Mississauga, Ontario L5L 5P5
4 Bedroom
3 Bathroom
1,400 - 1,599 ft2
Fireplace
Central Air Conditioning
Forced Air
$897,900Maintenance, Common Area Maintenance, Insurance, Parking, Electricity
$562.71 Monthly
Maintenance, Common Area Maintenance, Insurance, Parking, Electricity
$562.71 Monthly1532 Square Feet- End Unit- Among the largest units in the Winston Churchill towns complex, This exceptional town home offers 3 spacious bedrooms, 2.5 baths, hardwood floors, A wood burning fireplace, Eat-In_kitchen, (id:35492)
Property Details
| MLS® Number | W11537758 |
| Property Type | Single Family |
| Community Name | Erin Mills |
| Community Features | Pet Restrictions |
| Parking Space Total | 4 |
Building
| Bathroom Total | 3 |
| Bedrooms Above Ground | 3 |
| Bedrooms Below Ground | 1 |
| Bedrooms Total | 4 |
| Amenities | Visitor Parking |
| Appliances | Refrigerator, Stove, Washer, Window Coverings |
| Basement Type | Full |
| Cooling Type | Central Air Conditioning |
| Exterior Finish | Brick, Vinyl Siding |
| Fireplace Present | Yes |
| Flooring Type | Hardwood, Ceramic, Carpeted |
| Half Bath Total | 1 |
| Heating Fuel | Oil |
| Heating Type | Forced Air |
| Stories Total | 2 |
| Size Interior | 1,400 - 1,599 Ft2 |
| Type | Row / Townhouse |
Parking
| Garage |
Land
| Acreage | No |
Rooms
| Level | Type | Length | Width | Dimensions |
|---|---|---|---|---|
| Second Level | Primary Bedroom | 6.45 m | 3.45 m | 6.45 m x 3.45 m |
| Second Level | Bedroom 2 | 3.15 m | 3.1 m | 3.15 m x 3.1 m |
| Second Level | Bedroom 3 | 4 m | 3.9 m | 4 m x 3.9 m |
| Basement | Recreational, Games Room | 6.25 m | 4.25 m | 6.25 m x 4.25 m |
| Main Level | Living Room | 5.15 m | 3.4 m | 5.15 m x 3.4 m |
| Main Level | Dining Room | 3.3 m | 3.1 m | 3.3 m x 3.1 m |
| Main Level | Kitchen | 5.5 m | 2.9 m | 5.5 m x 2.9 m |
https://www.realtor.ca/real-estate/27695014/6-3600-colonial-drive-mississauga-erin-mills-erin-mills
Contact Us
Contact us for more information

Frank De Carolis
Salesperson
www.GTAHomesOnLine.com/
RE/MAX West Realty Inc.
96 Rexdale Blvd.
Toronto, Ontario M9W 1N7
96 Rexdale Blvd.
Toronto, Ontario M9W 1N7
(416) 745-2300
(416) 745-1952
www.remaxwest.com/
Carl Defreitas
Salesperson
RE/MAX West Realty Inc.
96 Rexdale Blvd.
Toronto, Ontario M9W 1N7
96 Rexdale Blvd.
Toronto, Ontario M9W 1N7
(416) 745-2300
(416) 745-1952
www.remaxwest.com/























