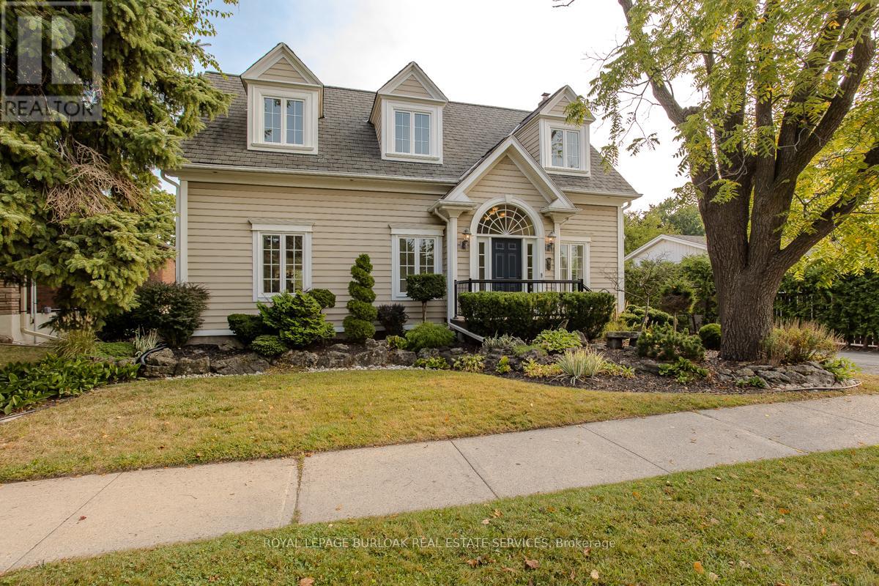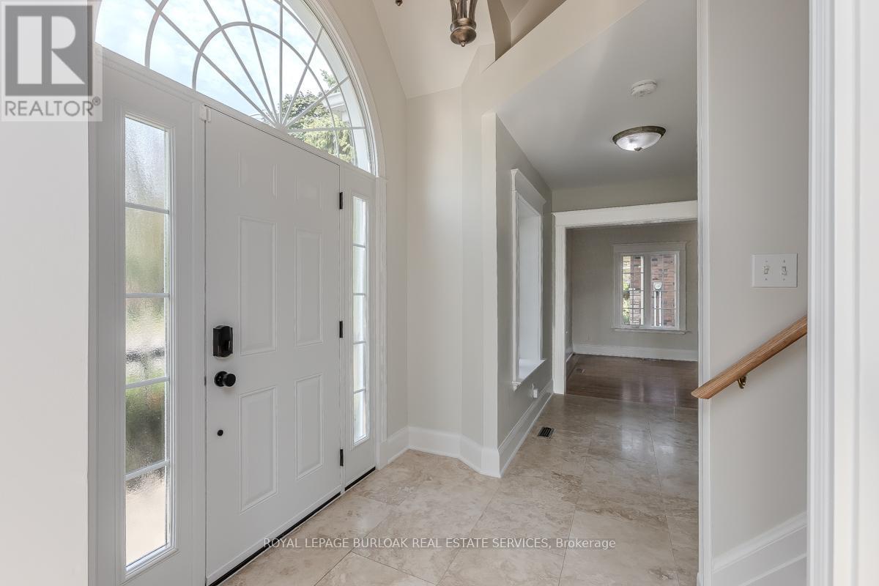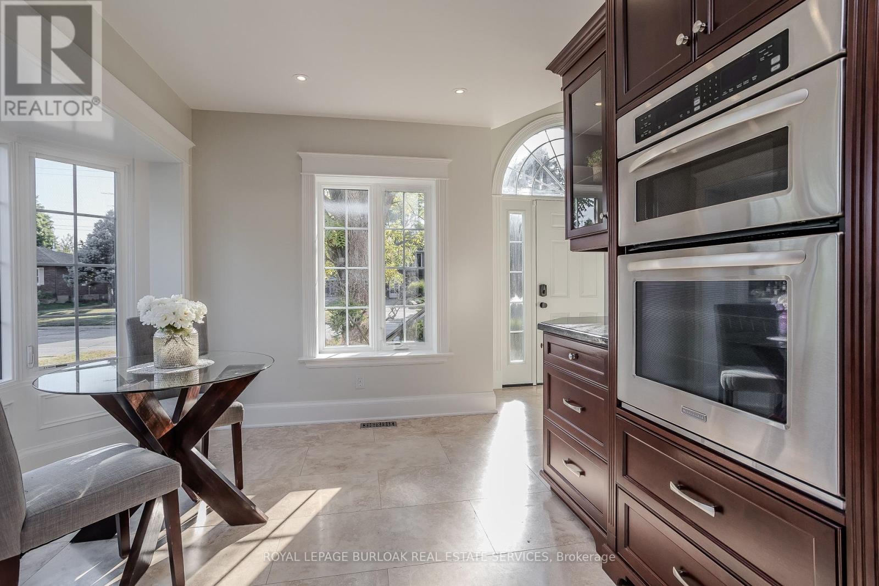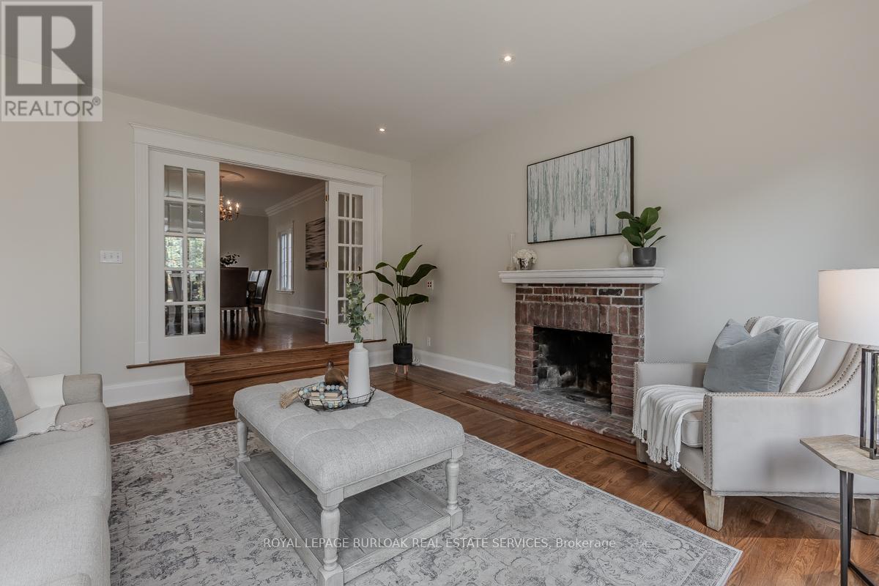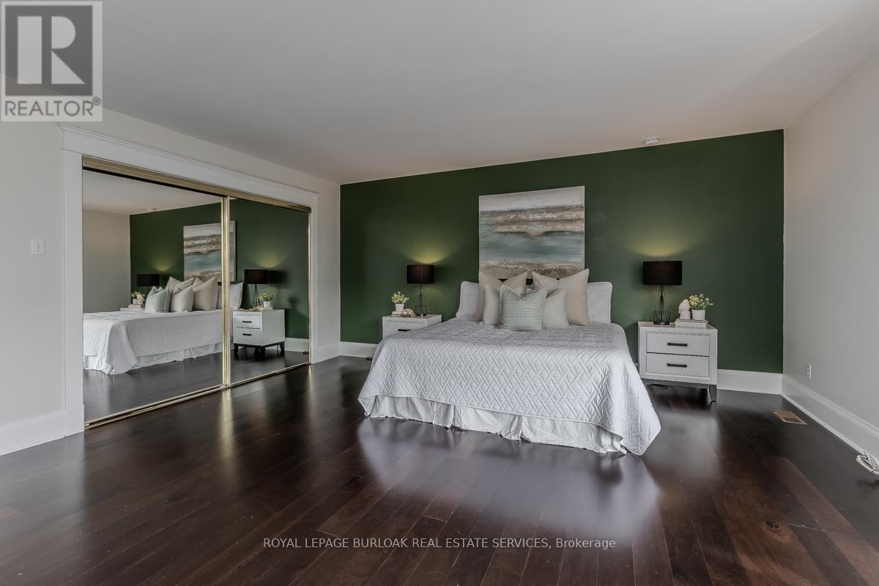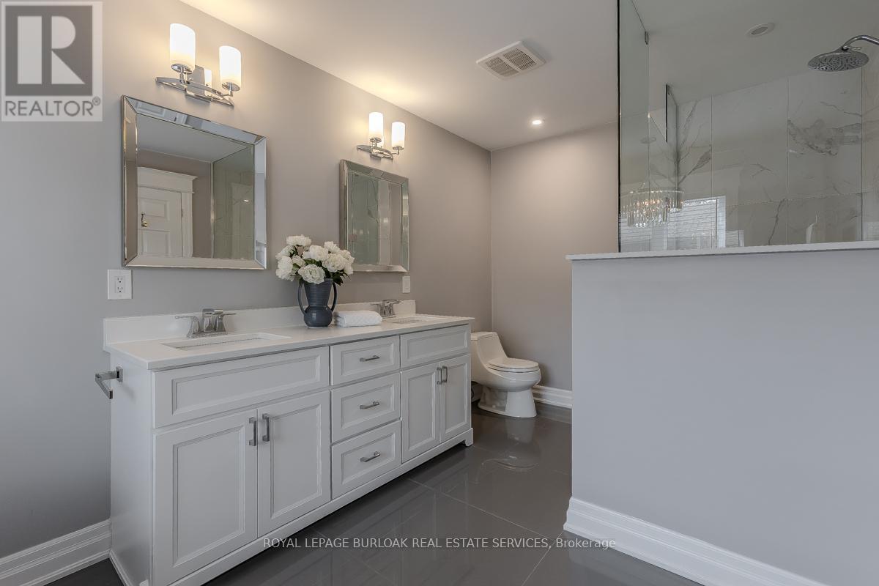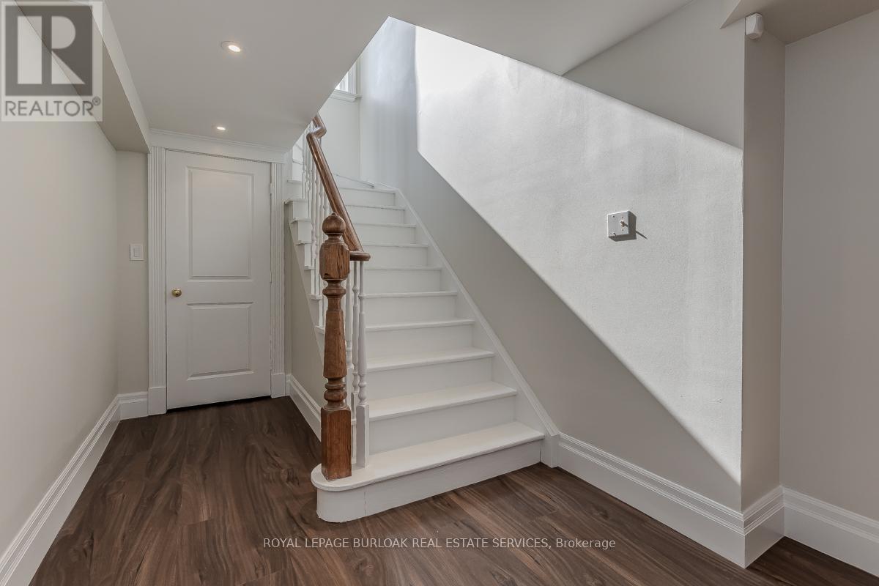599 Cumberland Avenue Burlington, Ontario L7N 2X4
$1,799,000
Beautifully updated family home in S Burlington, where classic charm meets modern convenience. Walk to schools, parks & amenities w easy access to hwys and transit. This property sits on an oversized lot and features a unique detached garage/barn w 2nd story endless potential to convert into an office, in-law suite, workshop or studio. Inside, find loads of character, charm and updated details in keeping with original character of the home. A grand foyer with soaring ceilings and abundant natural light welcomes you. The main floor showcases hardwood & ceramic tile, a spacious eat-in kitchen w granite counters, built-in fridge, SS appliances & custom cabinetry. The adjacent butlers pantry/library offers built-in cabinetry & bar area. A large dining room and family room with a fireplace provide ample space for gatherings. Upstairs, find hardwood floors and skylight(23) plus vaulted ceilings in upstairs hall and bedrooms. The generous primary suite feat bay window & spa-inspired updated ensuite w freestanding tub, double vanity & glass shower. 3 additional bedrooms & full bathroom complete this level. The fully finished LL, updated with luxury vinyl flooring (24), incl pot lights & rec room. Recent upgrades include high-end vinyl windows (2023/2024), a new front door (2024), a beautiful new front porch railing, elegant new back french doors, a new powder room (2024), and eavestroughs/downspouts on the barn (2023). The backyard features a fenced area with a patio, pergola & easy access to the barn/garage. This home combines character, charm, and limitless potential. (id:35492)
Property Details
| MLS® Number | W9348512 |
| Property Type | Single Family |
| Community Name | Roseland |
| Amenities Near By | Hospital, Public Transit, Schools, Place Of Worship |
| Community Features | Community Centre |
| Parking Space Total | 8 |
| Structure | Barn |
Building
| Bathroom Total | 3 |
| Bedrooms Above Ground | 4 |
| Bedrooms Below Ground | 1 |
| Bedrooms Total | 5 |
| Appliances | Dishwasher, Dryer, Microwave, Refrigerator, Stove, Washer |
| Basement Development | Finished |
| Basement Type | Full (finished) |
| Construction Style Attachment | Detached |
| Cooling Type | Central Air Conditioning |
| Exterior Finish | Vinyl Siding |
| Fireplace Present | Yes |
| Foundation Type | Block |
| Half Bath Total | 1 |
| Heating Fuel | Natural Gas |
| Heating Type | Forced Air |
| Stories Total | 2 |
| Size Interior | 2,500 - 3,000 Ft2 |
| Type | House |
| Utility Water | Municipal Water |
Parking
| Detached Garage |
Land
| Acreage | No |
| Land Amenities | Hospital, Public Transit, Schools, Place Of Worship |
| Sewer | Sanitary Sewer |
| Size Depth | 150 Ft |
| Size Frontage | 65 Ft |
| Size Irregular | 65 X 150 Ft |
| Size Total Text | 65 X 150 Ft|under 1/2 Acre |
| Zoning Description | Residential |
Rooms
| Level | Type | Length | Width | Dimensions |
|---|---|---|---|---|
| Lower Level | Family Room | 4.39 m | 6.01 m | 4.39 m x 6.01 m |
| Lower Level | Recreational, Games Room | 6.7 m | 6.52 m | 6.7 m x 6.52 m |
| Lower Level | Bedroom 5 | 5.81 m | 5.63 m | 5.81 m x 5.63 m |
| Main Level | Kitchen | 3.98 m | 3.86 m | 3.98 m x 3.86 m |
| Main Level | Dining Room | 3.65 m | 6.68 m | 3.65 m x 6.68 m |
| Main Level | Living Room | 6.42 m | 5.53 m | 6.42 m x 5.53 m |
| Upper Level | Primary Bedroom | 5.96 m | 5.79 m | 5.96 m x 5.79 m |
| Upper Level | Bathroom | Measurements not available | ||
| Upper Level | Bedroom 2 | 3.73 m | 5.23 m | 3.73 m x 5.23 m |
| Upper Level | Bedroom 3 | 3.27 m | 5.02 m | 3.27 m x 5.02 m |
| Upper Level | Bedroom 4 | 2.89 m | 5.81 m | 2.89 m x 5.81 m |
| Upper Level | Bathroom | Measurements not available |
https://www.realtor.ca/real-estate/27412280/599-cumberland-avenue-burlington-roseland-roseland
Contact Us
Contact us for more information
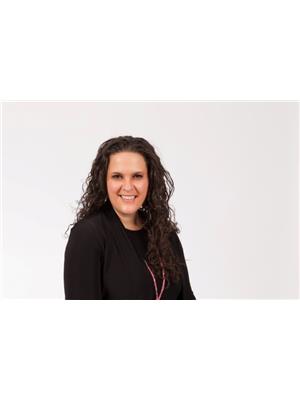
Tanya Rocca
Salesperson
(905) 335-4102
www.roccasisters.ca/
https//www.facebook.com/RoccaSisters/
3060 Mainway Suite 200a
Burlington, Ontario L7M 1A3
(905) 844-2022
(905) 335-1659
HTTP://www.royallepageburlington.ca
Jamie Walker
Salesperson
3060 Mainway Suite 200a
Burlington, Ontario L7M 1A3
(905) 844-2022
(905) 335-1659
HTTP://www.royallepageburlington.ca


