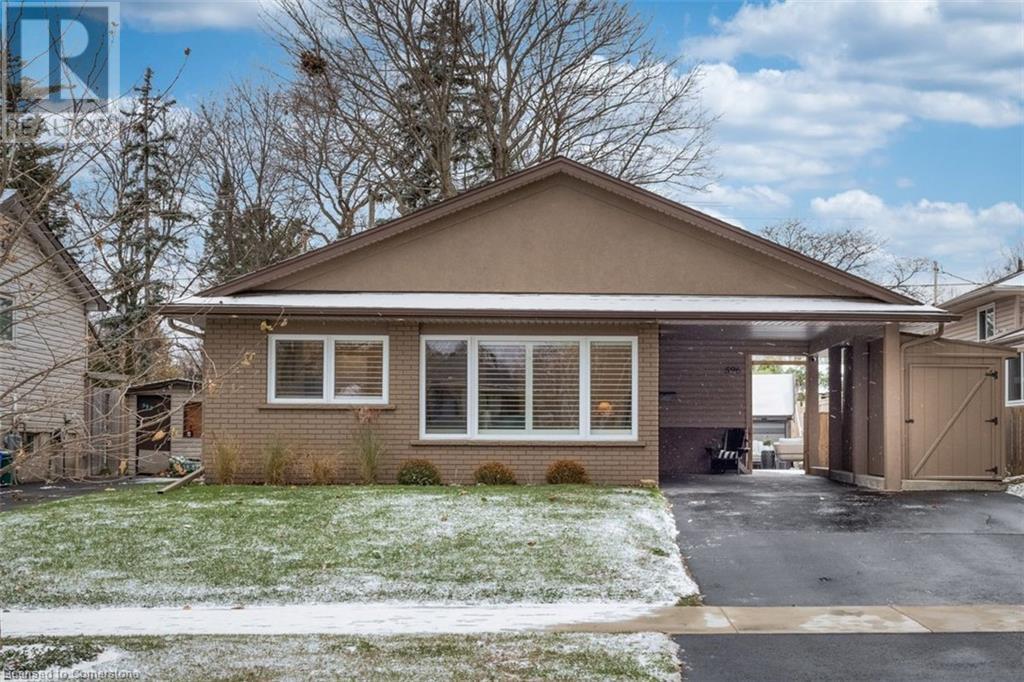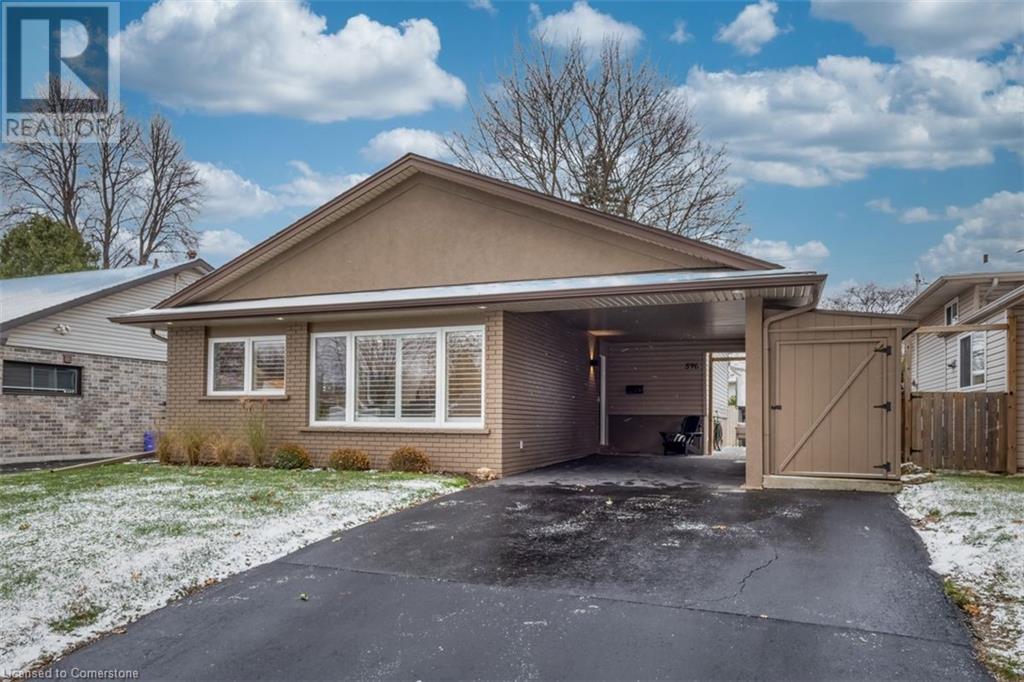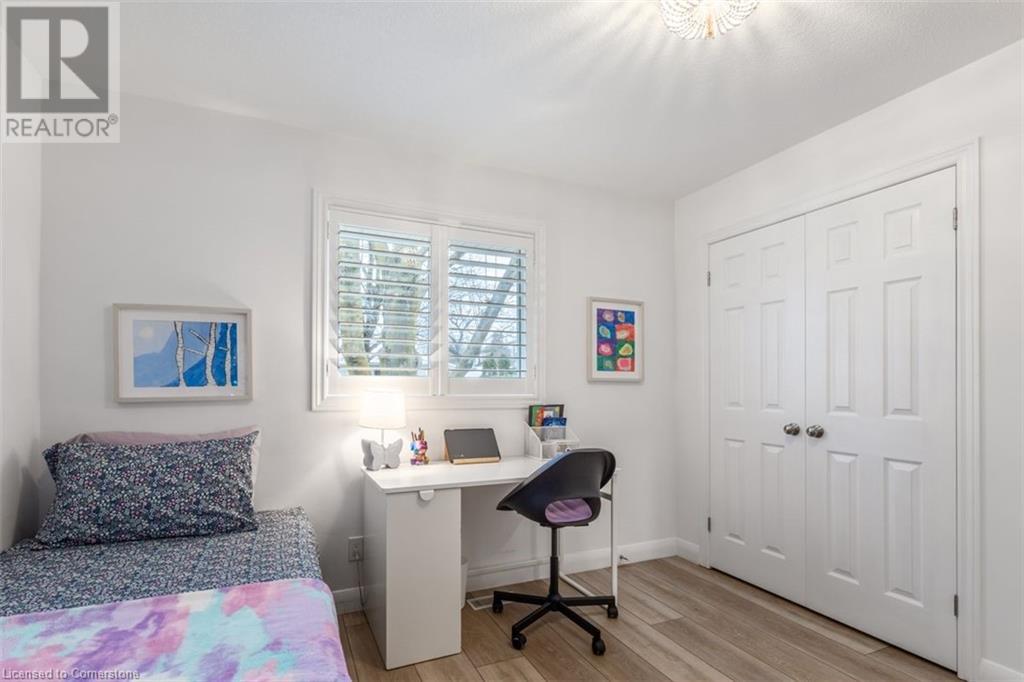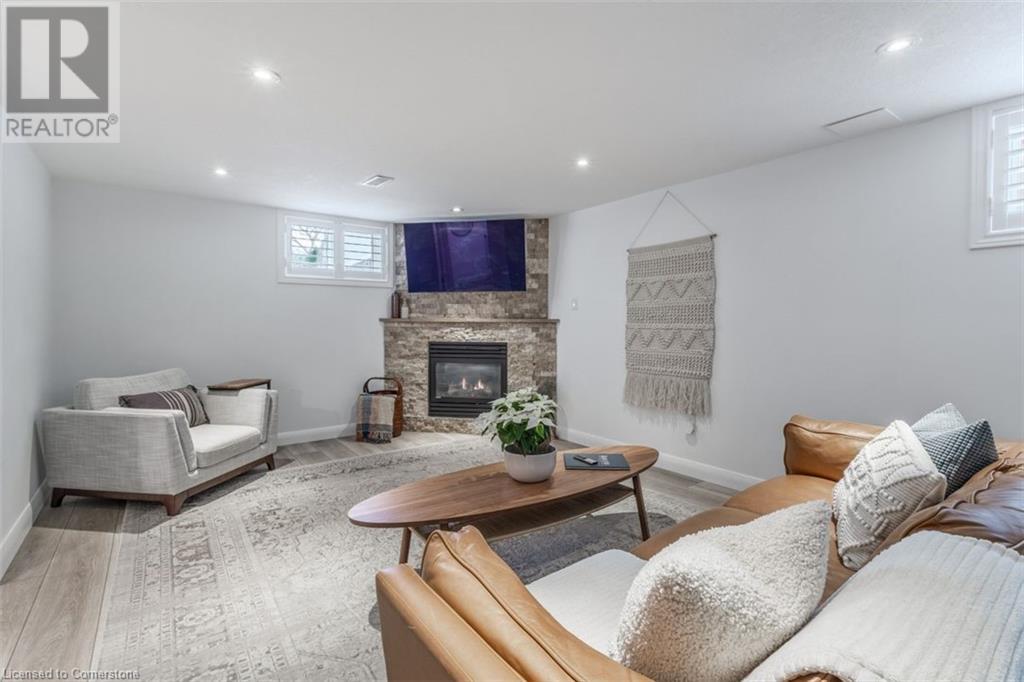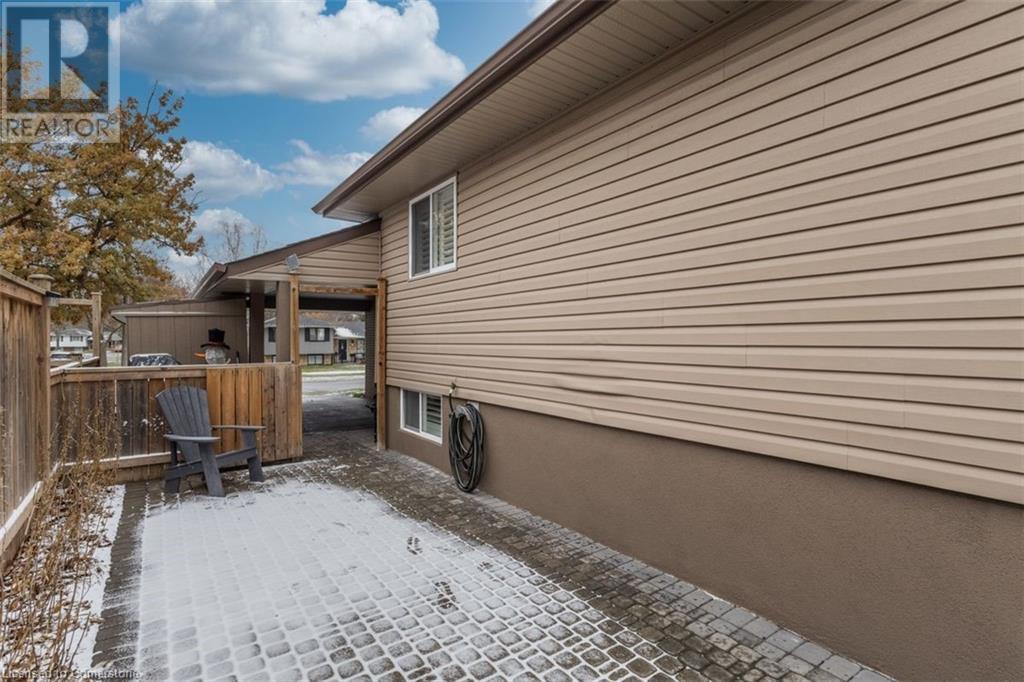596 Thornwood Avenue Burlington, Ontario L7N 3B8
$1,149,900
This beautifully updated 3-bedroom, 2-bathroom bungalow is the perfect blend of style and comfort. The kitchen is a chef's dream, featuring stunning Chantilly White quartz countertops and a 36’’ industrial-style induction range. The home boasts beautiful flooring throughout the main floor, adding warmth and durability to every step. Freshly painted, the interior exudes a bright and modern ambiance. Step outside to enjoy your new swim spa—ideal for entertaining or simply relaxing after a hard days work. This home is truly move-in ready, offering thoughtful upgrades and timeless design (id:35492)
Property Details
| MLS® Number | 40683267 |
| Property Type | Single Family |
| Amenities Near By | Park, Schools, Shopping |
| Community Features | Quiet Area |
| Equipment Type | None |
| Parking Space Total | 3 |
| Rental Equipment Type | None |
| Structure | Shed |
Building
| Bathroom Total | 2 |
| Bedrooms Above Ground | 3 |
| Bedrooms Total | 3 |
| Appliances | Dishwasher, Dryer, Freezer, Refrigerator, Washer, Microwave Built-in |
| Basement Development | Finished |
| Basement Type | Full (finished) |
| Construction Style Attachment | Detached |
| Cooling Type | Central Air Conditioning |
| Exterior Finish | Brick, Stucco, Vinyl Siding |
| Foundation Type | Poured Concrete |
| Half Bath Total | 1 |
| Heating Fuel | Natural Gas |
| Heating Type | Forced Air |
| Size Interior | 1600 Sqft |
| Type | House |
| Utility Water | Municipal Water |
Parking
| Carport |
Land
| Access Type | Road Access, Highway Access |
| Acreage | No |
| Land Amenities | Park, Schools, Shopping |
| Landscape Features | Landscaped |
| Sewer | Municipal Sewage System |
| Size Depth | 100 Ft |
| Size Frontage | 45 Ft |
| Size Total Text | Under 1/2 Acre |
| Zoning Description | R3.4 |
Rooms
| Level | Type | Length | Width | Dimensions |
|---|---|---|---|---|
| Basement | 2pc Bathroom | Measurements not available | ||
| Basement | Utility Room | 5'6'' x 4'8'' | ||
| Basement | Laundry Room | 5'9'' x 5'4'' | ||
| Basement | Den | 9'4'' x 7'8'' | ||
| Basement | Recreation Room | 19'0'' x 12'5'' | ||
| Main Level | 4pc Bathroom | Measurements not available | ||
| Main Level | Bedroom | 10'1'' x 9'7'' | ||
| Main Level | Bedroom | 11'0'' x 10'2'' | ||
| Main Level | Primary Bedroom | 11'1'' x 10'2'' | ||
| Main Level | Living Room/dining Room | 14'8'' x 10'11'' | ||
| Main Level | Eat In Kitchen | 20'7'' x 10'3'' | ||
| Main Level | Foyer | 9'4'' x 5'6'' |
https://www.realtor.ca/real-estate/27717505/596-thornwood-avenue-burlington
Interested?
Contact us for more information

Rick Jensen
Broker
(905) 639-1683
http//www.rickjensen.ca

2025 Maria Street Unit 4a
Burlington, Ontario L7R 0G6
(905) 634-7755
(905) 639-1683
www.royallepageburlington.ca/

