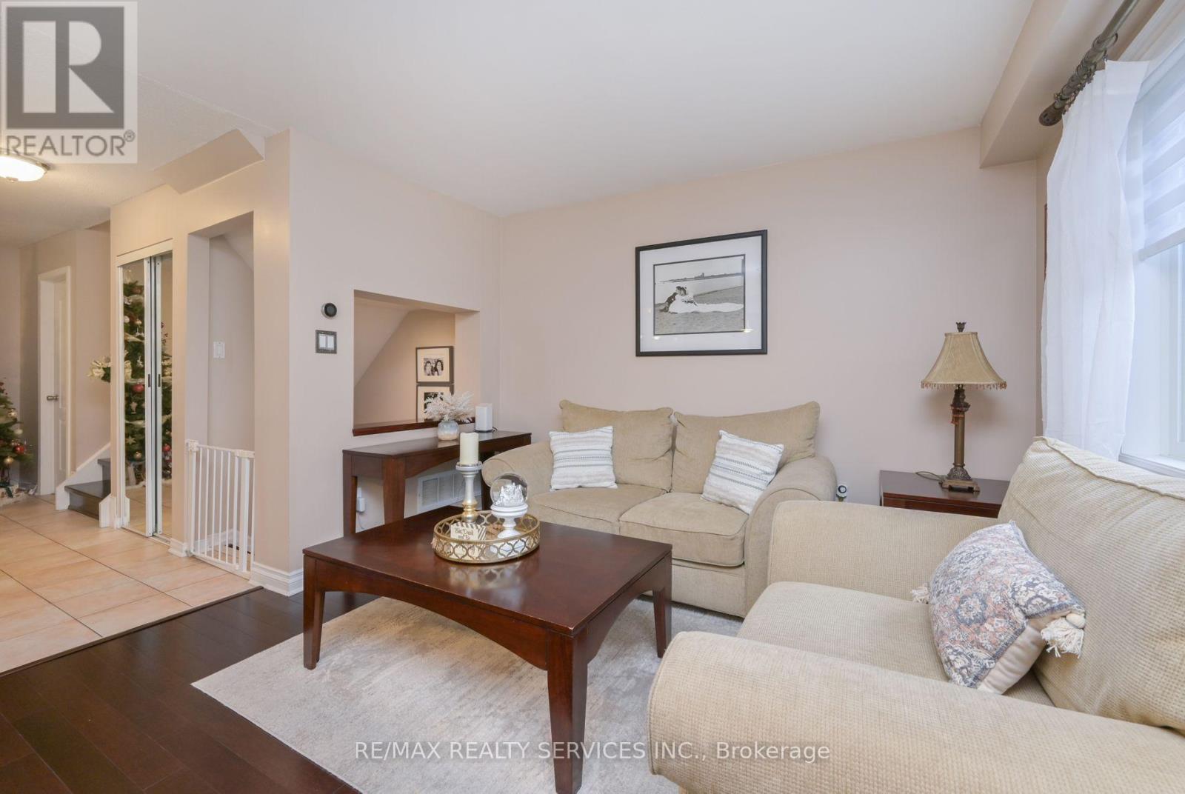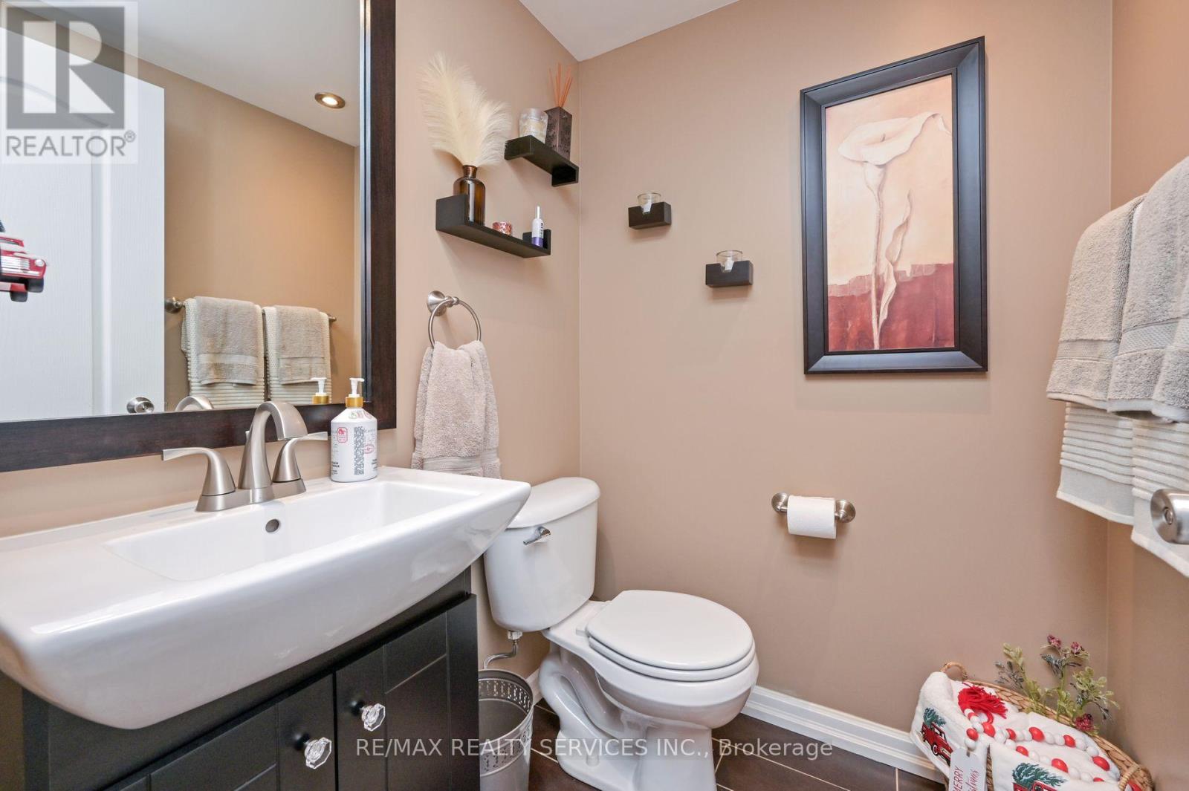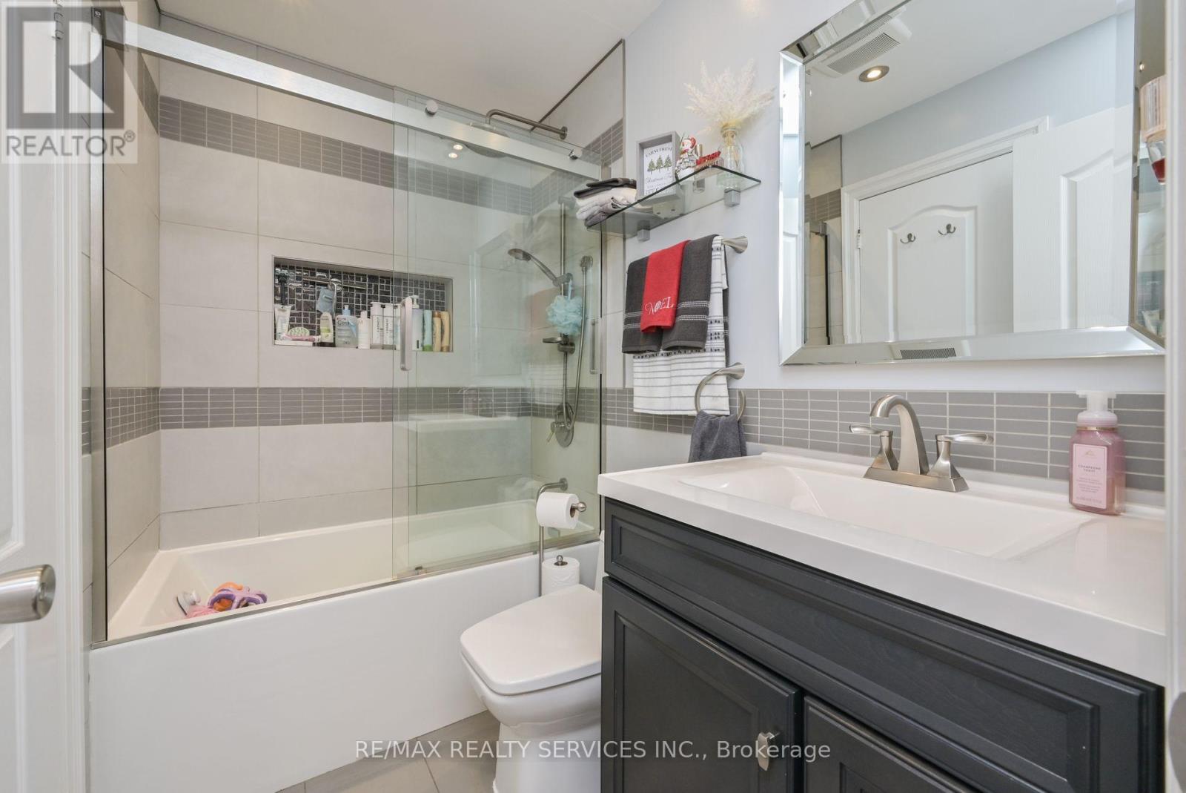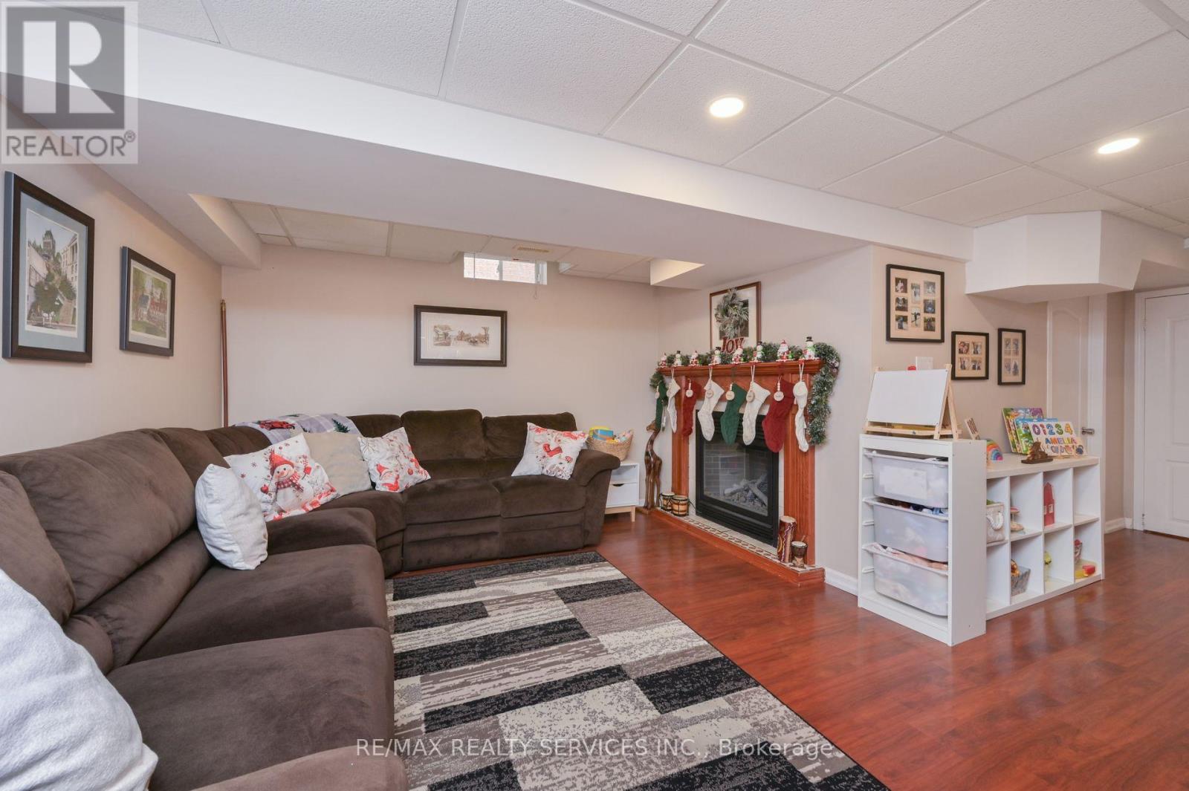596 Summer Park Crescent Mississauga (Fairview), Ontario L5B 4E9
$959,700
Amazing location in central Mississauga! Lovely semi-detach home (original owners) Driveway fits 4 cars, interlocking stone walkway, wide foyer w/large front door, open concept kitchen w/breakfast bar, backsplash, stainless steel appliances (stove, fridge, dishwasher, over range microwave/fan) hardwood floors in family room, walkout to backyard w/ 15x15 composite deck, 10x10 pergola, shed, gas line for BBQ, low maintenance backyard w/concrete (no grass). Wood stairs lead to second floor, primary room w/ 2 closets, 4 pc semi ensuite, hardwood floors thru out all bedrooms. Finished basement with cozy rec room, gas fireplace, laundry room, great pantry/storage under the stairs. Widows approx. 5 years new, roof approximately 10 years old, 2nd floor & basement bathrooms renovated approx. 2017 . Lovely family home very well maintained,!! (id:35492)
Property Details
| MLS® Number | W11884610 |
| Property Type | Single Family |
| Community Name | Fairview |
| Features | Carpet Free |
| Parking Space Total | 5 |
Building
| Bathroom Total | 3 |
| Bedrooms Above Ground | 3 |
| Bedrooms Total | 3 |
| Appliances | Garage Door Opener Remote(s), Central Vacuum, Garage Door Opener |
| Basement Development | Finished |
| Basement Type | N/a (finished) |
| Construction Style Attachment | Semi-detached |
| Cooling Type | Central Air Conditioning |
| Exterior Finish | Brick |
| Fireplace Present | Yes |
| Flooring Type | Hardwood, Ceramic, Laminate |
| Foundation Type | Poured Concrete |
| Half Bath Total | 1 |
| Heating Fuel | Natural Gas |
| Heating Type | Forced Air |
| Stories Total | 2 |
| Type | House |
| Utility Water | Municipal Water |
Parking
| Garage |
Land
| Acreage | No |
| Fence Type | Fenced Yard |
| Sewer | Sanitary Sewer |
| Size Depth | 111 Ft ,6 In |
| Size Frontage | 22 Ft ,5 In |
| Size Irregular | 22.47 X 111.55 Ft |
| Size Total Text | 22.47 X 111.55 Ft |
Rooms
| Level | Type | Length | Width | Dimensions |
|---|---|---|---|---|
| Second Level | Primary Bedroom | Measurements not available | ||
| Second Level | Bedroom 2 | Measurements not available | ||
| Second Level | Bedroom 3 | Measurements not available | ||
| Basement | Recreational, Games Room | Measurements not available | ||
| Main Level | Living Room | Measurements not available | ||
| Main Level | Dining Room | Measurements not available | ||
| Main Level | Kitchen | Measurements not available |
https://www.realtor.ca/real-estate/27719883/596-summer-park-crescent-mississauga-fairview-fairview
Interested?
Contact us for more information

Marlene Desousa
Salesperson
www.fernandoandmarlene.com
https://www.facebook.com/marlenedesousa.realtor/

295 Queen Street East
Brampton, Ontario L6W 3R1
(905) 456-1000
(905) 456-1924
Gracinda Duque
Salesperson

295 Queen St E, Suite B
Brampton, Ontario L6W 3R1
(905) 456-1000
(905) 456-8116































