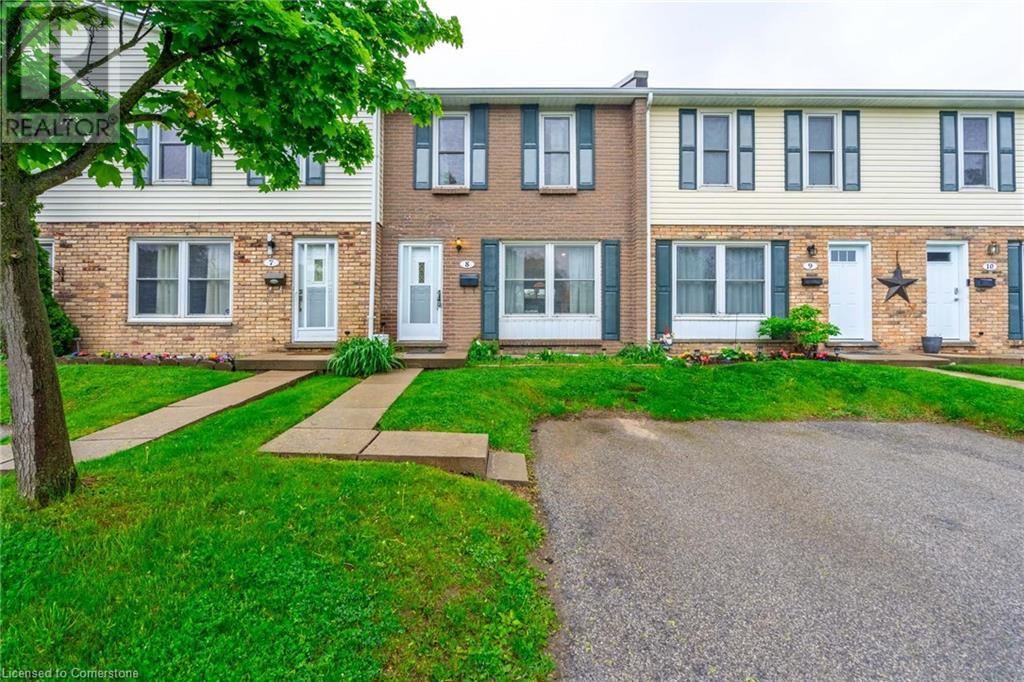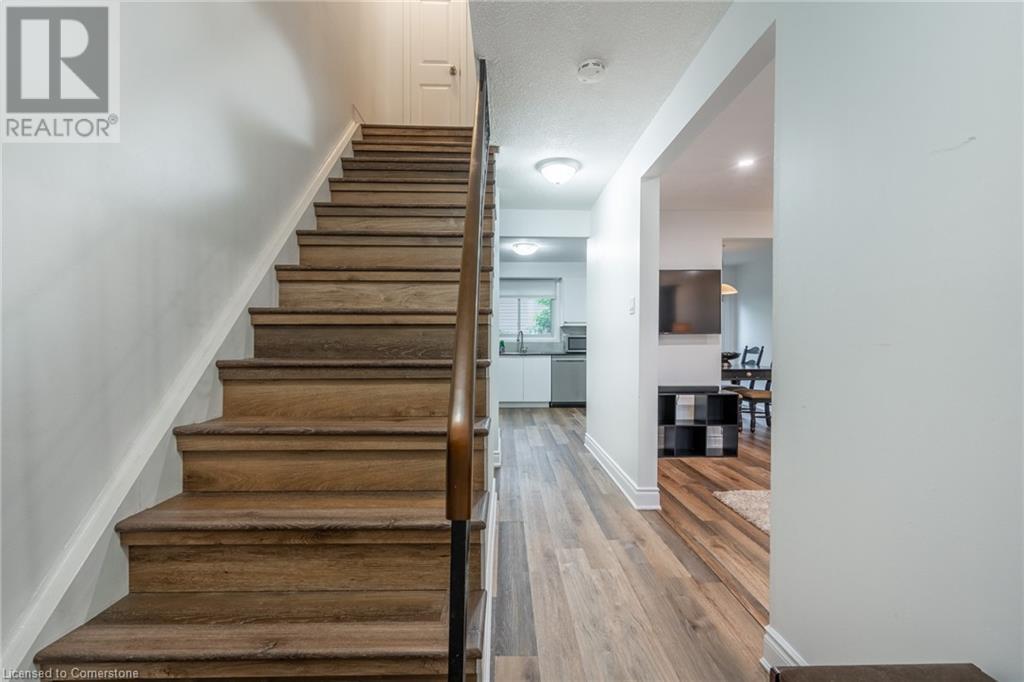596 Grey Street Unit# 8 Brantford, Ontario N3S 4Y1
$399,900Maintenance, Insurance
$398 Monthly
Maintenance, Insurance
$398 MonthlyMaintenance Free living awaits in this stunning, carpet-free townhouse in the desirable Echo Place neighbourhood. Recently renovated, this home offers a great layout with a Spacious Living room, Full Dining room and a Large Kitchen. Upstairs you’ll find 3 generously sized Bedrooms and an updated Full Bathroom. Plenty of storage space and laundry facilities are available in the basement. Patio door Access to your Private and Fully Fenced Backyard. Enjoy the convenience of your exclusive use parking spot right in front of your home plus ample visitor parking available. Close to schools, shopping and all amenities, with easy access to Highway 403 making it perfect for commuters! Don't miss out on this fantastic opportunity! (id:35492)
Property Details
| MLS® Number | 40683191 |
| Property Type | Single Family |
| Amenities Near By | Park, Place Of Worship, Public Transit, Schools, Shopping |
| Community Features | Quiet Area, Community Centre, School Bus |
| Equipment Type | Water Heater |
| Parking Space Total | 1 |
| Rental Equipment Type | Water Heater |
| Storage Type | Locker |
Building
| Bathroom Total | 1 |
| Bedrooms Above Ground | 3 |
| Bedrooms Total | 3 |
| Appliances | Dishwasher, Dryer, Stove, Washer, Hood Fan |
| Architectural Style | 2 Level |
| Basement Development | Unfinished |
| Basement Type | Full (unfinished) |
| Constructed Date | 1976 |
| Construction Style Attachment | Attached |
| Cooling Type | Central Air Conditioning |
| Exterior Finish | Brick, Vinyl Siding |
| Heating Fuel | Natural Gas |
| Heating Type | Forced Air |
| Stories Total | 2 |
| Size Interior | 1110 Sqft |
| Type | Row / Townhouse |
| Utility Water | Municipal Water |
Land
| Acreage | No |
| Land Amenities | Park, Place Of Worship, Public Transit, Schools, Shopping |
| Sewer | Municipal Sewage System |
| Size Total Text | Unknown |
| Zoning Description | R4a |
Rooms
| Level | Type | Length | Width | Dimensions |
|---|---|---|---|---|
| Second Level | 4pc Bathroom | 1' x 1' | ||
| Second Level | Bedroom | 9'2'' x 8'0'' | ||
| Second Level | Bedroom | 13'6'' x 8'10'' | ||
| Second Level | Primary Bedroom | 13'10'' x 9'5'' | ||
| Basement | Laundry Room | 1' x 1' | ||
| Basement | Recreation Room | 1' x 1' | ||
| Basement | Utility Room | 1' x 1' | ||
| Main Level | Kitchen | 11'0'' x 9'0'' | ||
| Main Level | Dining Room | 11'1'' x 7'11'' | ||
| Main Level | Living Room | 16'10'' x 10'6'' |
https://www.realtor.ca/real-estate/27714830/596-grey-street-unit-8-brantford
Interested?
Contact us for more information

Tobias Smulders
Broker
(905) 664-2300
http//www.TeamSmulders.com
https://www.facebook.com/tobias.smulders
860 Queenston Road Unit 4b
Stoney Creek, Ontario L8G 4A8
(905) 545-1188
(905) 664-2300

Demis Rasho
Salesperson
(905) 664-2300

860 Queenston Road Suite A
Stoney Creek, Ontario L8G 4A8
(905) 545-1188
(905) 664-2300
























