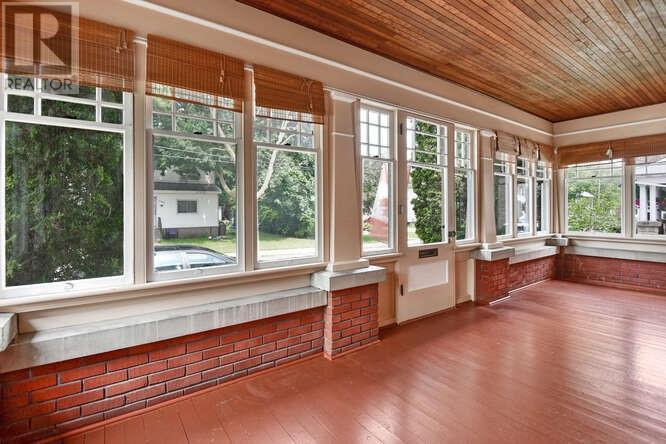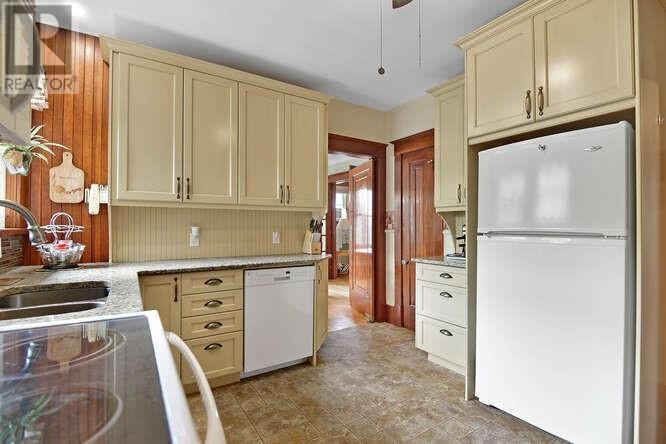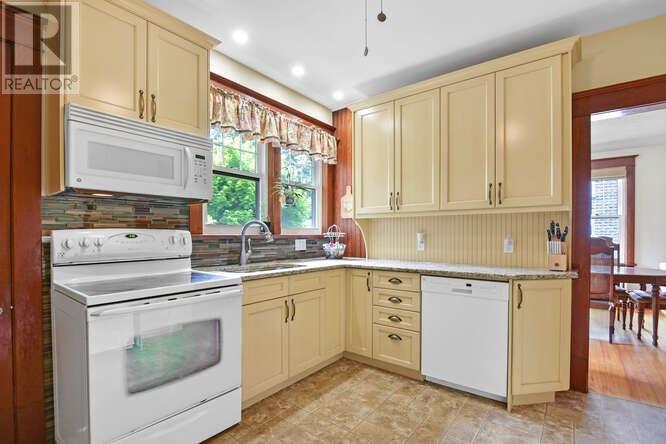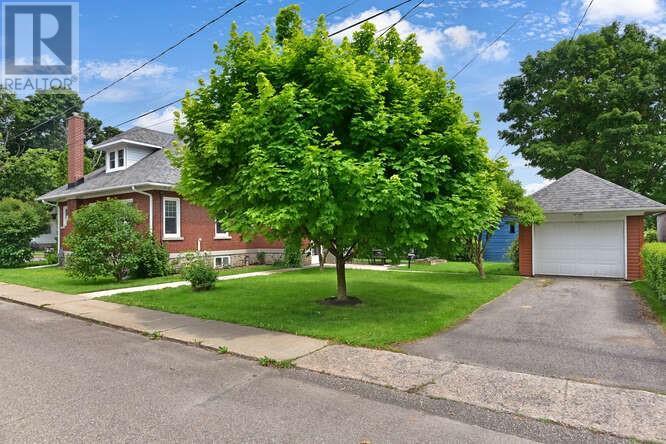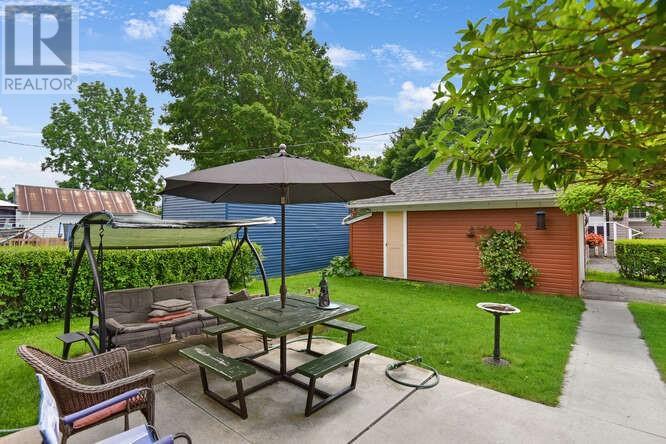591 Ann Street Prescott, Ontario K0E 1T0
$469,000
Seeing is believing. As soon as you step inside of 591 Ann your first thought will be how deceiving the size is... this home is SO spacious, not to mention that it is absolutely oozing with charm! Although Geowarehouse says it was a 1955 build, this home has the wonderful features you'd find in the '40's.... Beautiful hardwood flooring, high ceilings & wood trim throughout. The main floor features a spectacular enclosed front verandah, open concept - huge living room with a cozy gas fireplace & extra large dining room. The kitchen has been redone, with ample cabinetry, beautiful countertops. The main floor offers two large bedrooms, with deep closets, wide hallways (perfect for mobility aids), main floor laundry, 4 pc. bath. The "loft" or upper level offers a spacious room ,w/wide pine floors- that could be a primary bedroom, with 2 pc.ensuite OR a TV room, hobby room - lots of possibilities. OTHER FEATURES: Positioned on a corner lot, lovely patio area & detached single car garage. (id:35492)
Property Details
| MLS® Number | 1392055 |
| Property Type | Single Family |
| Neigbourhood | West End |
| Amenities Near By | Golf Nearby, Recreation Nearby, Shopping, Water Nearby |
| Community Features | Family Oriented |
| Easement | Unknown |
| Features | Corner Site |
| Parking Space Total | 3 |
| Structure | Patio(s), Porch |
Building
| Bathroom Total | 2 |
| Bedrooms Above Ground | 3 |
| Bedrooms Total | 3 |
| Appliances | Refrigerator, Dishwasher, Dryer, Stove, Washer, Blinds |
| Basement Development | Unfinished |
| Basement Type | Full (unfinished) |
| Constructed Date | 1955 |
| Construction Style Attachment | Detached |
| Cooling Type | Window Air Conditioner |
| Exterior Finish | Brick |
| Fire Protection | Smoke Detectors |
| Fireplace Present | Yes |
| Fireplace Total | 1 |
| Fixture | Ceiling Fans |
| Flooring Type | Hardwood, Vinyl |
| Foundation Type | Block |
| Half Bath Total | 1 |
| Heating Fuel | Natural Gas |
| Heating Type | Hot Water Radiator Heat, Radiant Heat |
| Type | House |
| Utility Water | Municipal Water |
Parking
| Detached Garage | |
| Surfaced |
Land
| Acreage | No |
| Land Amenities | Golf Nearby, Recreation Nearby, Shopping, Water Nearby |
| Landscape Features | Landscaped |
| Sewer | Municipal Sewage System |
| Size Depth | 100 Ft |
| Size Frontage | 50 Ft |
| Size Irregular | 50 Ft X 100 Ft |
| Size Total Text | 50 Ft X 100 Ft |
| Zoning Description | Residential |
Rooms
| Level | Type | Length | Width | Dimensions |
|---|---|---|---|---|
| Second Level | Family Room | 29'6" x 19'6" | ||
| Second Level | 2pc Bathroom | Measurements not available | ||
| Basement | Family Room | 29'3" x 13'8" | ||
| Basement | Utility Room | 9'0" x 23'2" | ||
| Basement | Storage | 29'7" x 14'6" | ||
| Main Level | Kitchen | 12'10" x 11'5" | ||
| Main Level | Dining Room | 12'10" x 14'11" | ||
| Main Level | Living Room | 22'2" x 15'0" | ||
| Main Level | 3pc Bathroom | 9'10" x 6'11" | ||
| Main Level | Primary Bedroom | 17'8" x 11'3" | ||
| Main Level | Bedroom | 13'11" x 11'3" | ||
| Main Level | Foyer | 24'3" x 10'0" |
Utilities
| Fully serviced | Available |
https://www.realtor.ca/real-estate/27077416/591-ann-street-prescott-west-end
Interested?
Contact us for more information

Debra Lynn Currier
Broker
(613) 345-4253

2a-2495 Parkedale Avenue
Brockville, Ontario K6V 3H2
(613) 345-3664
(613) 345-4253
www.discoverroyallepage.com/brockville/


