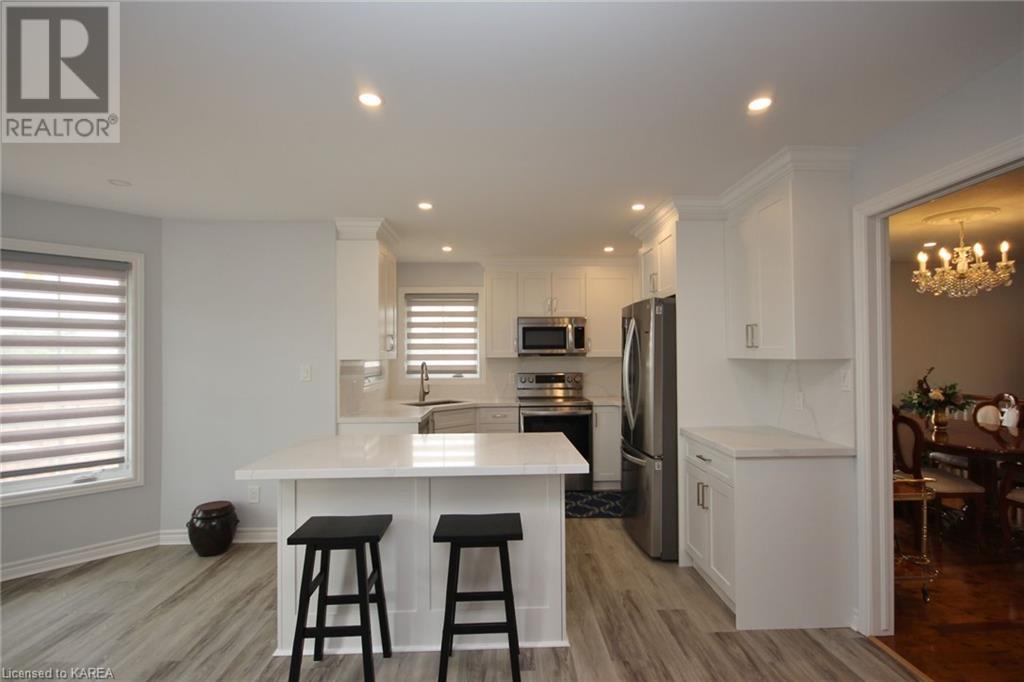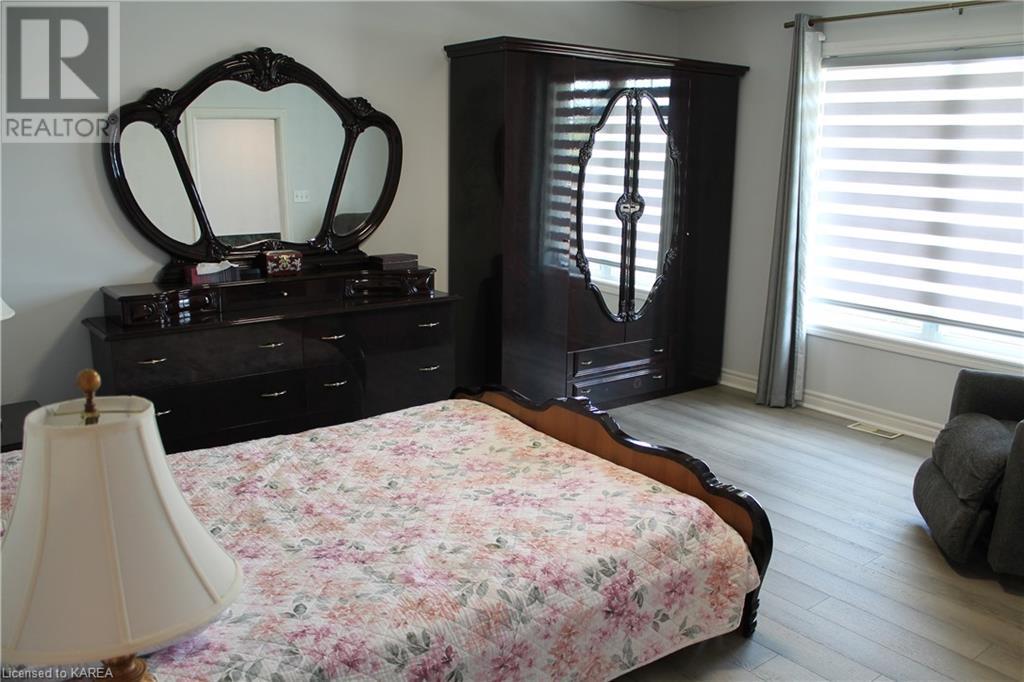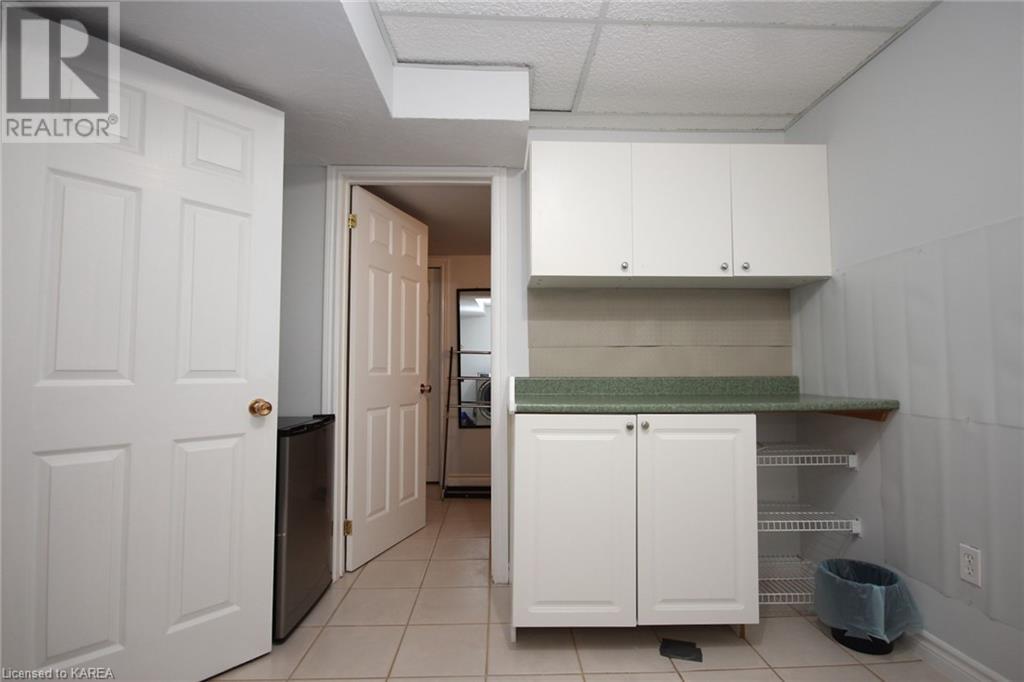590 Mohini Place Kingston, Ontario K7M 8X1
$859,000
Pride of ownership shines inside and out! This immaculate and updated home is located on a cul-de-sac, nestled in KingstonTMs convenient west end. Offering; Open concept chefs' Kitchen with quartz counter tops, Huge island, Breakfast area, Dining room area, Sunken living room, Natural gas fireplace, Hardwood floors, 3 bedrooms on main level, Master Bedroom with ensuite, and convenient inside 2 car garage access. The fully finished basement has a large recreation room and a 4th bedroom. The perfect home for entertaining your family and friends. (id:35492)
Property Details
| MLS® Number | 40630928 |
| Property Type | Single Family |
| Amenities Near By | Shopping |
| Parking Space Total | 6 |
| Structure | Shed |
Building
| Bathroom Total | 3 |
| Bedrooms Above Ground | 3 |
| Bedrooms Below Ground | 1 |
| Bedrooms Total | 4 |
| Appliances | Dishwasher, Dryer, Refrigerator, Stove, Washer, Microwave Built-in |
| Architectural Style | Bungalow |
| Basement Development | Finished |
| Basement Type | Full (finished) |
| Construction Style Attachment | Detached |
| Cooling Type | Central Air Conditioning |
| Exterior Finish | Stone, Vinyl Siding |
| Heating Fuel | Natural Gas |
| Heating Type | Forced Air, Hot Water Radiator Heat |
| Stories Total | 1 |
| Size Interior | 1700 Sqft |
| Type | House |
| Utility Water | Municipal Water |
Parking
| Attached Garage |
Land
| Acreage | No |
| Land Amenities | Shopping |
| Sewer | Municipal Sewage System |
| Size Depth | 104 Ft |
| Size Frontage | 70 Ft |
| Size Total Text | Under 1/2 Acre |
| Zoning Description | Ur2.a |
Rooms
| Level | Type | Length | Width | Dimensions |
|---|---|---|---|---|
| Lower Level | Laundry Room | 9'8'' x 10'8'' | ||
| Lower Level | Bedroom | 18'10'' x 12'0'' | ||
| Lower Level | Storage | 13'10'' x 12'0'' | ||
| Lower Level | Recreation Room | 22'0'' x 19'0'' | ||
| Lower Level | Full Bathroom | Measurements not available | ||
| Main Level | 4pc Bathroom | Measurements not available | ||
| Main Level | 4pc Bathroom | Measurements not available | ||
| Main Level | Living Room | 14'0'' x 13'4'' | ||
| Main Level | Dining Room | 13'9'' x 10'0'' | ||
| Main Level | Bedroom | 10'0'' x 10'0'' | ||
| Main Level | Bedroom | 10'0'' x 10'0'' | ||
| Main Level | Bedroom | 13'4'' x 15'0'' | ||
| Main Level | Eat In Kitchen | 11'6'' x 16'6'' | ||
| Main Level | Kitchen | 15'0'' x 16'0'' |
https://www.realtor.ca/real-estate/27266276/590-mohini-place-kingston
Interested?
Contact us for more information
Ian Windass
Salesperson

104-27 Princess St
Kingston, Ontario K7L 1A3
(613) 544-3325
https://remaxfinestrealty.com/

Steven Renwick
Salesperson
https://www.oneteamproperties.com/

104-27 Princess St
Kingston, Ontario K7L 1A3
(613) 544-3325
https://remaxfinestrealty.com/


















































