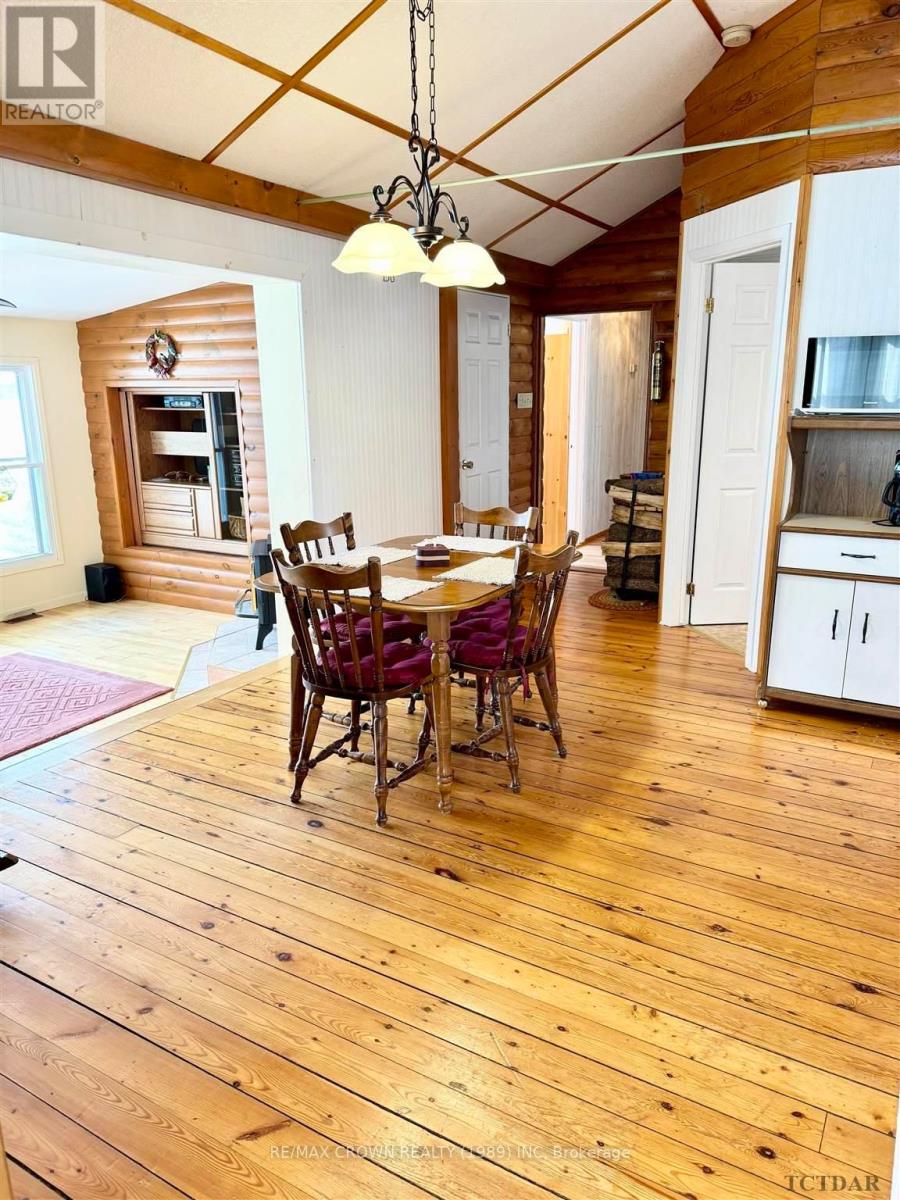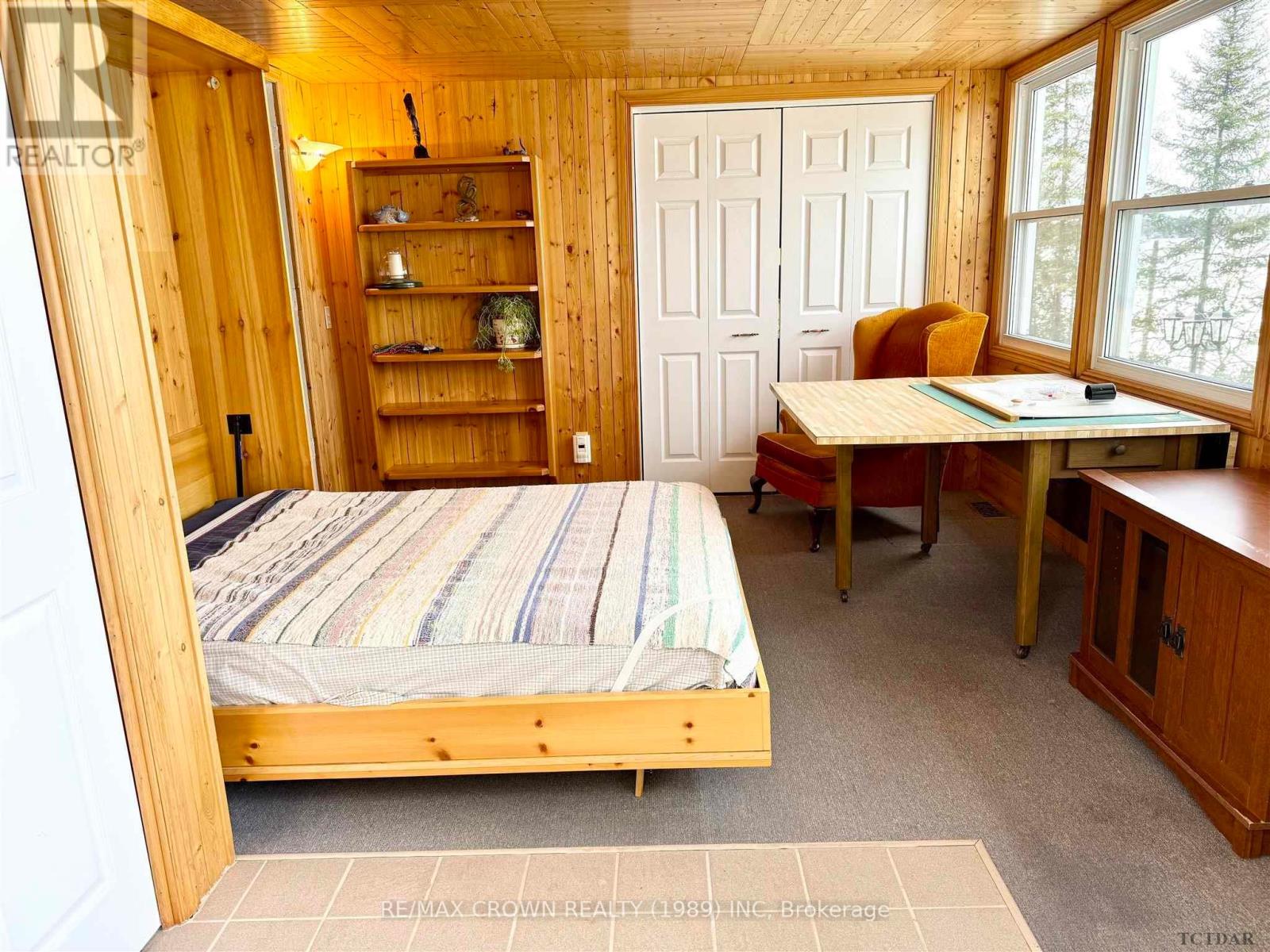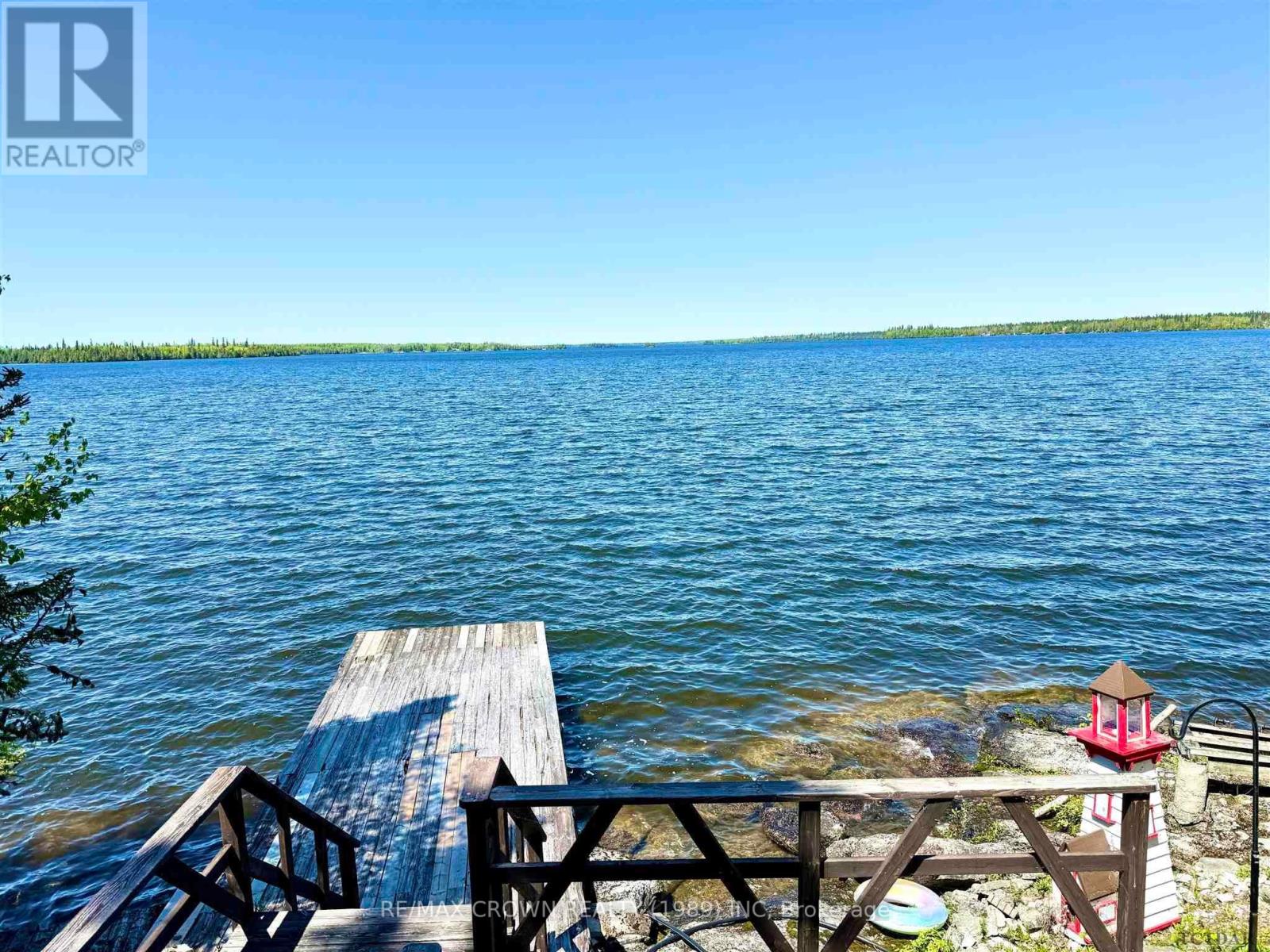59 Sailing Club Road Moonbeam, Ontario P0L 1V0
$450,000
Discover this all-seasons home on the majestic shores of Remi Lake complete with an additional vacant lot just across the road, presenting endless possibilities! As you step out from the cottage onto the waterfront deck, the lake waves invite you for a refreshing swim. The home itself offers single-level convenience, featuring two cozy bedroomsthe lakeside bedroom boasts panoramic views of the lake and a cleverly designed murphy bed to maximize space. The high-ceilinged kitchen delights with its rustic wood finishes, the family room looking out to the lake has its inviting wood stove. 4pc bathroom, large entrance with laundry hook-up, and hardwood flooring in areas of the cottage. The property also includes a spacious, double door, insulated garage (24x30), built in 1996. Lazy afternoons are perfectly spent in the tranquil gazebo, soaking in the breezy tranquility, while evenings promise magical moments around the fire pit under a canopy of stars. Summers here are unforgettable with barbecues on the deck and boating adventures on the lake. When the chill of winter descends, the scene transforms into a snowy paradise. Picture yourself warming by the fireplace in the family room with its arresting waterfront view or traversing the frozen expanse on your snowmobile before a day of ice fishing. Cottage is all insulated with good access points for the crawl space under the cottage. Primary heat is a forced air propane furnace installed 2018. Water source is a drilled well system installed in 2007. For sewage you have approved system 2 holding tanks that hold a total of 2,200 Gallons installed in 1995. Backup generator included to power your home during outages. Take a walk across the road to your other vacant property that can provide you multiple usage options. Both properties add up to about a spacious 0.8 acre and the home is 1,120sqft. Other items included with the cottage are the BBQ, riding lawn mower, push mower, whipper snipper and kayak. (id:35492)
Property Details
| MLS® Number | T9292545 |
| Property Type | Single Family |
| Parking Space Total | 2 |
| Structure | Deck |
| Water Front Type | Waterfront |
Building
| Bathroom Total | 1 |
| Bedrooms Above Ground | 2 |
| Bedrooms Total | 2 |
| Architectural Style | Bungalow |
| Construction Style Attachment | Detached |
| Foundation Type | Unknown |
| Heating Fuel | Propane |
| Heating Type | Forced Air |
| Stories Total | 1 |
| Size Interior | 1,100 - 1,500 Ft2 |
| Type | House |
| Utility Power | Generator |
Land
| Acreage | No |
| Sewer | Holding Tank |
| Size Frontage | 26 Ft ,10 In |
| Size Irregular | 26.9 Ft |
| Size Total Text | 26.9 Ft|1/2 - 1.99 Acres |
| Zoning Description | Rw And Rw-x1 |
Rooms
| Level | Type | Length | Width | Dimensions |
|---|---|---|---|---|
| Main Level | Kitchen | 3.87 m | 4.63 m | 3.87 m x 4.63 m |
| Main Level | Living Room | 3.38 m | 6.24 m | 3.38 m x 6.24 m |
| Main Level | Bedroom | 4.11 m | 2.92 m | 4.11 m x 2.92 m |
| Main Level | Bedroom 2 | 4.3 m | 3.5 m | 4.3 m x 3.5 m |
| Main Level | Foyer | 3.93 m | 1.64 m | 3.93 m x 1.64 m |
https://www.realtor.ca/real-estate/26779671/59-sailing-club-road-moonbeam
Contact Us
Contact us for more information

Remi Desbiens
Salesperson
237 Rosemarie Crex
Timmins, Ontario P4P 1C2
(705) 560-5650










































