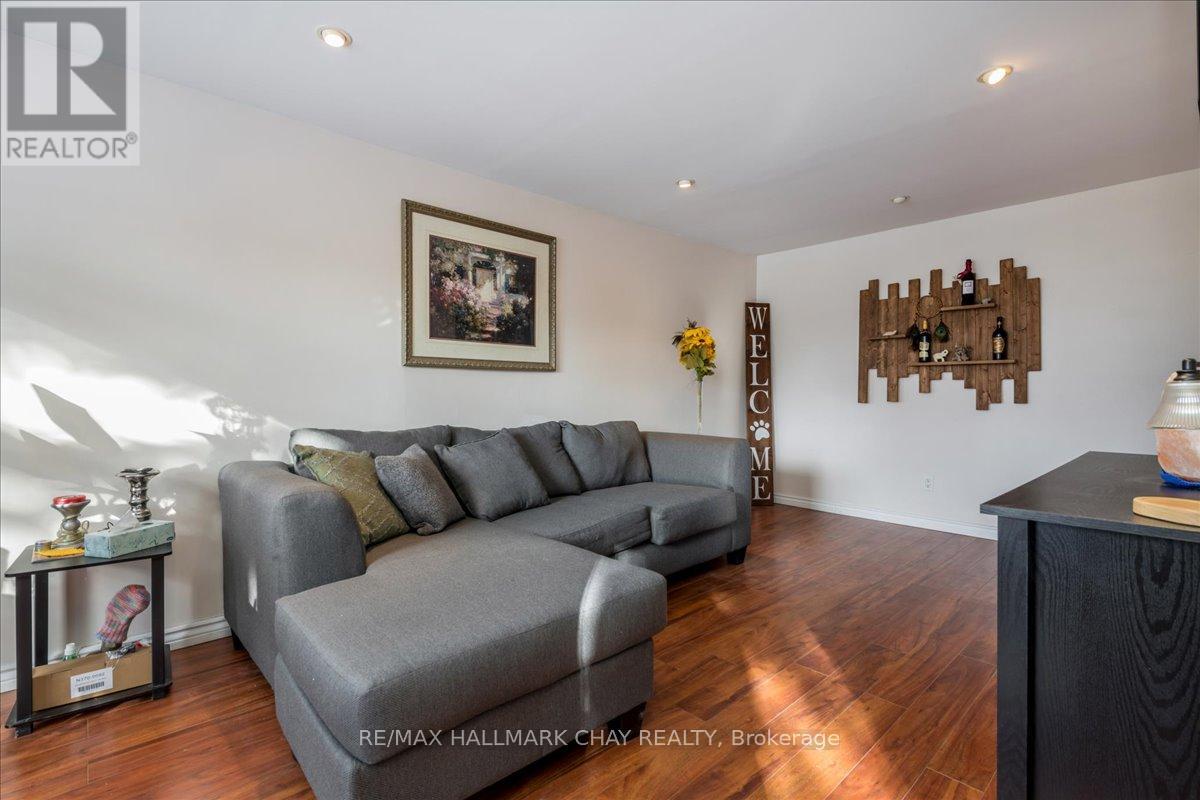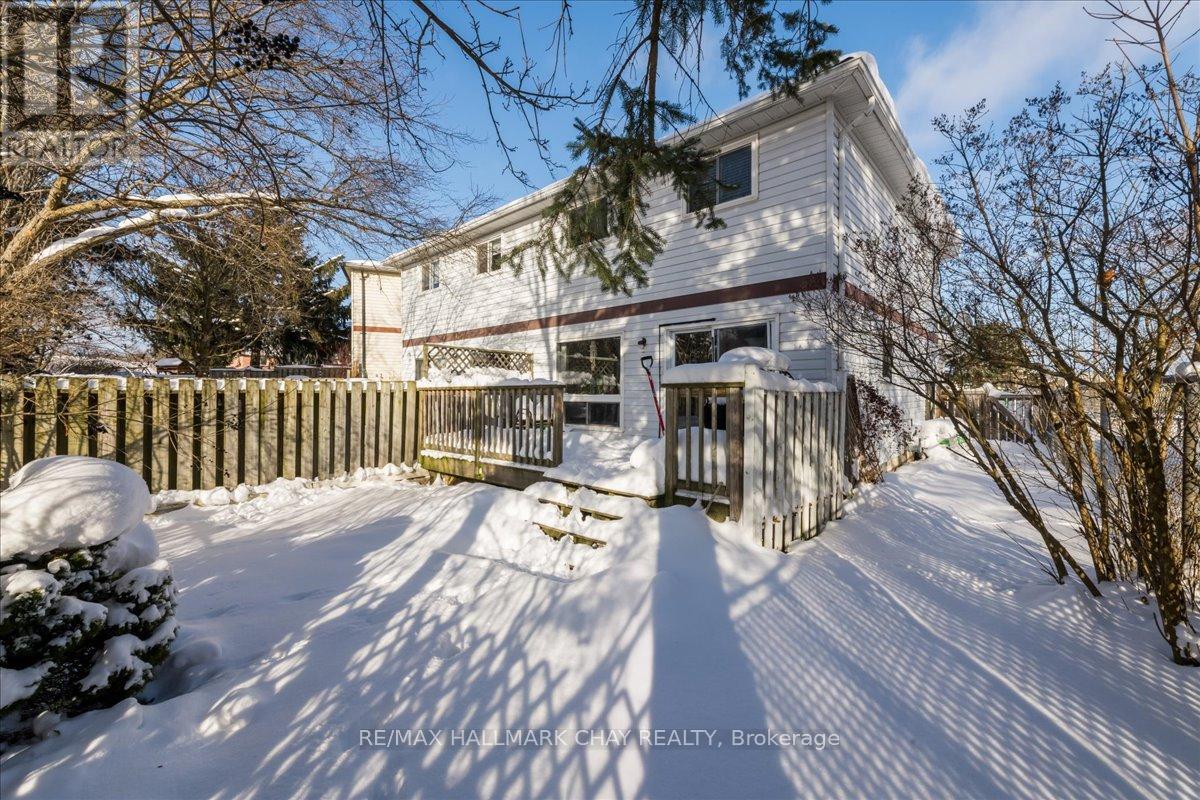59 Robin Court Barrie, Ontario L4M 5L9
$569,900
Super Semi-Detached Home In Barrie! Lovely 3 Bed, 1.5 Bath, Approx 1109 Sqft Family Home w/A Park In The Middle Of The Court, Featuring An Awesome Playground & Newer Basketball Court! Large Living Room w/Pot Lighting. Fully Equipped Eat-In Kitchen w/Sliding Door Walkout. Convenient Main Floor Powder Room. Spacious Primary w/Semi-Ensuite Bath. 2 Good-Sized Spare Bedrooms. Lower Level Family Room/Office Space (Partially Finished). Nice-Sized Private Yard w/Mature Trees & Deck (Gas BBQ Line). KEY UPDATES: Electrical Panel (2024), 2 Car Paved Driveway (2024), Furnace, Composite Front Entrance Decking & Front Door. Great Location Close To Schools, Shops, Parks, Rec Centre, Restaurants, College, Hospital, Public Transit & Hwy 400. Excellent Opportunity!Super Semi-Detached Home In Barrie! Lovely 3 Bed, 1.5 Bath, Approx 1109 Sqft Family Home w/A Park In The Middle Of The Court, Featuring An Awesome Playground & Newer Basketball Court! Large Living Room w/Pot Lighting. Fully Equipped Eat-In Kitchen w/Sliding Door Walkout. Convenient Main Floor Powder Room. Spacious Primary w/Semi-Ensuite Bath. 2 Good-Sized Spare Bedrooms. Lower Level Family Room/Office Space (Partially Finished). Nice-Sized Private Yard w/Mature Trees & Deck (Gas BBQ Line). KEY UPDATES: Electrical Panel (2024), 2 Car Paved Driveway (2024), Furnace, Composite Front Entrance Decking & Front Door. Great Location Close To Schools, Shops, Parks, Rec Centre, Restaurants, College, Hospital, Public Transit & Hwy 400. Excellent Opportunity! **** EXTRAS **** TELUS SECURITY SYSTEM CAN BE INCLUDED AND IS APPROX. $45.00 PER MONTH, ALL WINDOW COVERINGS AND CUSTOM BLINDS (id:35492)
Property Details
| MLS® Number | S11913332 |
| Property Type | Single Family |
| Community Name | Cundles East |
| Amenities Near By | Hospital, Park, Public Transit |
| Community Features | Community Centre |
| Features | Carpet Free |
| Parking Space Total | 3 |
| Structure | Patio(s), Deck |
Building
| Bathroom Total | 2 |
| Bedrooms Above Ground | 3 |
| Bedrooms Total | 3 |
| Appliances | Dishwasher, Dryer, Garage Door Opener, Range, Refrigerator, Stove, Washer, Window Coverings |
| Basement Development | Partially Finished |
| Basement Type | Full (partially Finished) |
| Construction Style Attachment | Semi-detached |
| Cooling Type | Central Air Conditioning |
| Exterior Finish | Aluminum Siding, Brick |
| Foundation Type | Concrete |
| Half Bath Total | 1 |
| Heating Fuel | Natural Gas |
| Heating Type | Forced Air |
| Stories Total | 2 |
| Size Interior | 1,100 - 1,500 Ft2 |
| Type | House |
| Utility Water | Municipal Water |
Parking
| Attached Garage |
Land
| Acreage | No |
| Fence Type | Fenced Yard |
| Land Amenities | Hospital, Park, Public Transit |
| Landscape Features | Landscaped |
| Sewer | Sanitary Sewer |
| Size Depth | 92 Ft |
| Size Frontage | 25 Ft |
| Size Irregular | 25 X 92 Ft |
| Size Total Text | 25 X 92 Ft |
| Zoning Description | Residential |
Rooms
| Level | Type | Length | Width | Dimensions |
|---|---|---|---|---|
| Second Level | Primary Bedroom | 3.71 m | 3.12 m | 3.71 m x 3.12 m |
| Second Level | Bedroom 2 | 3.07 m | 2.84 m | 3.07 m x 2.84 m |
| Second Level | Bedroom 3 | 2.54 m | 2.82 m | 2.54 m x 2.82 m |
| Second Level | Bathroom | 2.21 m | 2.06 m | 2.21 m x 2.06 m |
| Lower Level | Recreational, Games Room | 4.93 m | 3.45 m | 4.93 m x 3.45 m |
| Main Level | Kitchen | 4.9 m | 2.16 m | 4.9 m x 2.16 m |
| Main Level | Bathroom | 2.1 m | 2.1 m | 2.1 m x 2.1 m |
| Main Level | Living Room | 2.7 m | 3.45 m | 2.7 m x 3.45 m |
| Main Level | Dining Room | 2.4 m | 3.45 m | 2.4 m x 3.45 m |
Utilities
| Cable | Installed |
| Sewer | Installed |
https://www.realtor.ca/real-estate/27778981/59-robin-court-barrie-cundles-east-cundles-east
Contact Us
Contact us for more information
Lucia Faria
Salesperson
www.luciafaria.ca/
www.facebook.com/luciafariarealestate/
218 Bayfield St, 100078 & 100431
Barrie, Ontario L4M 3B6
(705) 722-7100
(705) 722-5246
www.remaxchay.com/

















