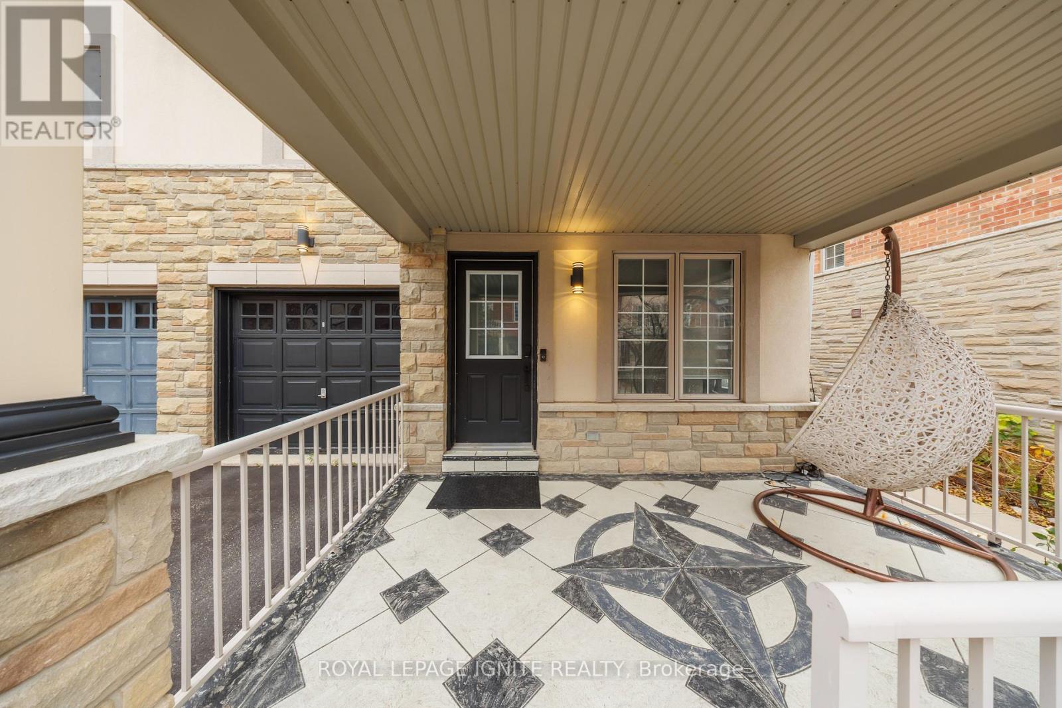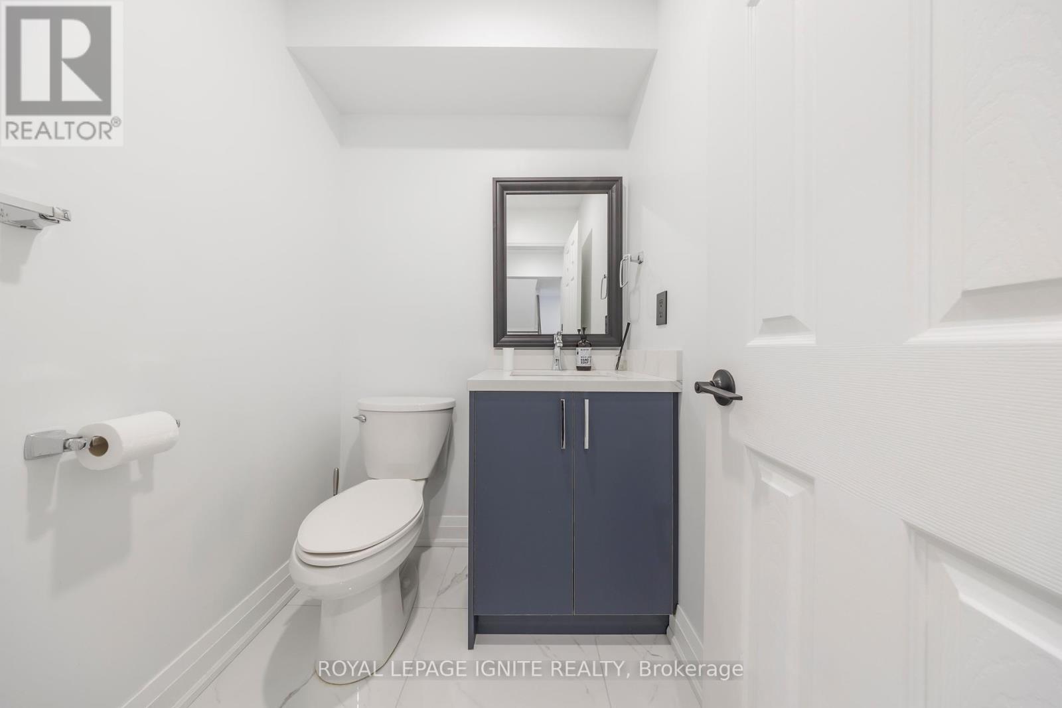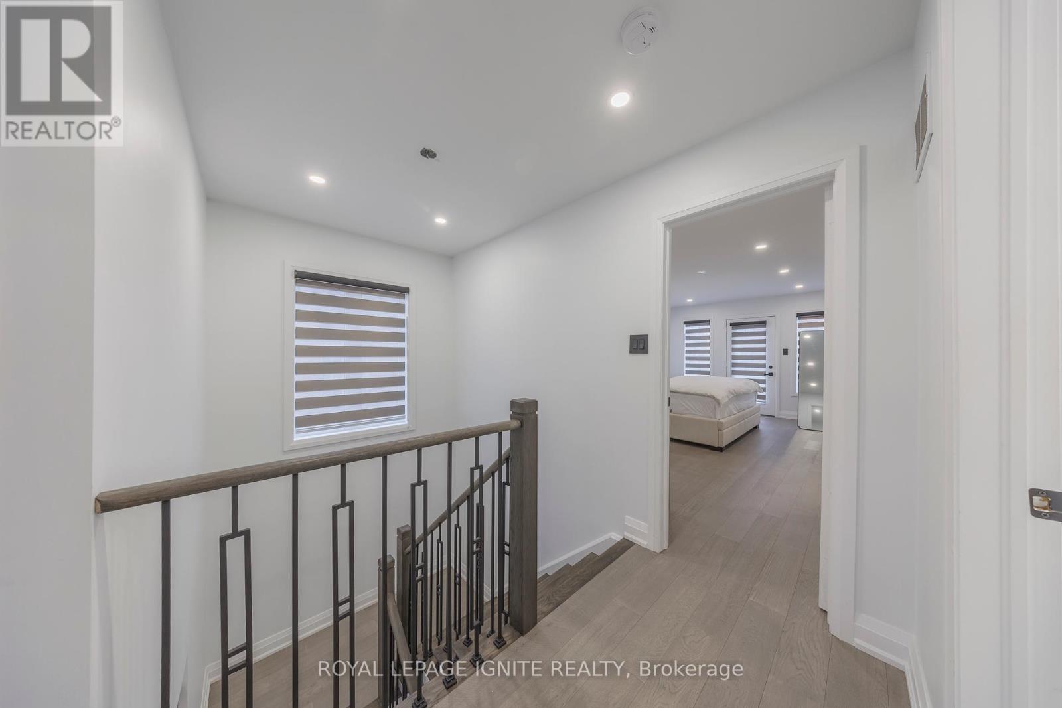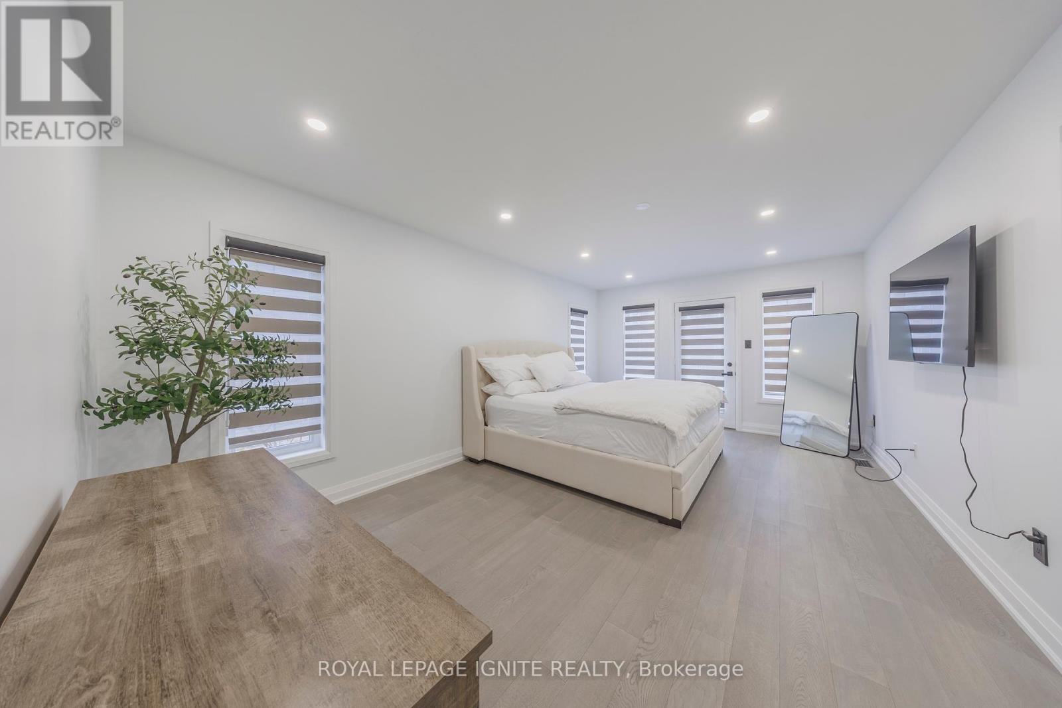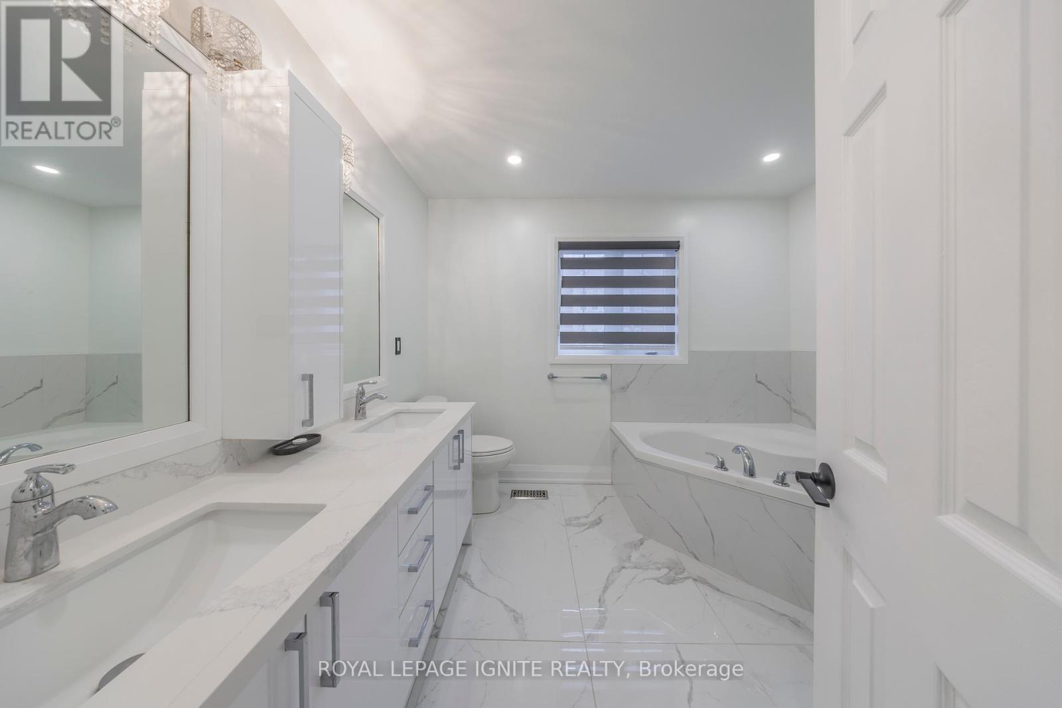59 Prince Charles Way Markham (Berczy), Ontario L6C 0B4
$1,059,000
You must see it! This rarely available end-unit townhome, like a semi-detached home, is a true gem in the prime Berczy Park community and won't last long. Recently renovated to the highest standards, this beautiful 3-bedroom, 3-bathroom home (approx. 1,830 sq. ft.) boasts a stunning stone and stucco exterior, a spacious porch, and a large balcony off the master bedroom .Inside, enjoy the elegance of solid oak stairs, engineered hardwood floors, and modern upgrades throughout, including a new roof just one-year-old. Ideally located near public transit, parks, plazas, and within a top-ranking school district, including Pierre Elliott Trudeau High School, this home offers generous living space in exceptional condition. Don't miss your chance to own this prime property! **** EXTRAS **** All Elfs, All Window Coverings, Fridge, Stove, B/I Dishwasher, Washer, Dryer, Cac, B/I Cvac, Gdo W/ Remotes, Low Maintenance Fee $211.60/Month For Water, Snow Removal & Landscaping In Common Area. (id:35492)
Property Details
| MLS® Number | N11824255 |
| Property Type | Single Family |
| Community Name | Berczy |
| Amenities Near By | Park, Place Of Worship, Public Transit, Schools |
| Features | Carpet Free |
| Parking Space Total | 2 |
Building
| Bathroom Total | 3 |
| Bedrooms Above Ground | 3 |
| Bedrooms Total | 3 |
| Basement Development | Unfinished |
| Basement Type | N/a (unfinished) |
| Construction Style Attachment | Attached |
| Cooling Type | Central Air Conditioning |
| Exterior Finish | Stone, Stucco |
| Flooring Type | Hardwood, Ceramic |
| Foundation Type | Concrete |
| Half Bath Total | 1 |
| Heating Fuel | Natural Gas |
| Heating Type | Forced Air |
| Stories Total | 2 |
| Type | Row / Townhouse |
| Utility Water | Municipal Water |
Parking
| Attached Garage |
Land
| Acreage | No |
| Land Amenities | Park, Place Of Worship, Public Transit, Schools |
| Sewer | Sanitary Sewer |
| Size Depth | 63 Ft ,7 In |
| Size Frontage | 28 Ft |
| Size Irregular | 28.08 X 63.65 Ft |
| Size Total Text | 28.08 X 63.65 Ft |
Rooms
| Level | Type | Length | Width | Dimensions |
|---|---|---|---|---|
| Second Level | Bedroom 2 | 3.64 m | 3.05 m | 3.64 m x 3.05 m |
| Second Level | Bedroom 3 | 3.65 m | 3.05 m | 3.65 m x 3.05 m |
| Main Level | Living Room | 5.8 m | 3.7 m | 5.8 m x 3.7 m |
| Main Level | Dining Room | 5.8 m | 3.7 m | 5.8 m x 3.7 m |
| Main Level | Family Room | 3.7 m | 3.7 m | 3.7 m x 3.7 m |
| Main Level | Kitchen | 3.1 m | 2.75 m | 3.1 m x 2.75 m |
| Main Level | Primary Bedroom | 5.8 m | 3.65 m | 5.8 m x 3.65 m |
Utilities
| Cable | Installed |
| Sewer | Installed |
https://www.realtor.ca/real-estate/27703195/59-prince-charles-way-markham-berczy-berczy
Contact Us
Contact us for more information
Narayanasamy Athesivan
Salesperson
D2 - 795 Milner Avenue
Toronto, Ontario M1B 3C3
(416) 282-3333
(416) 272-3333
www.igniterealty.ca
Nivethika Athesivan
Broker
(416) 459-9054
waranteam.ca/
D2 - 795 Milner Avenue
Toronto, Ontario M1B 3C3
(416) 282-3333
(416) 272-3333
www.igniterealty.ca







