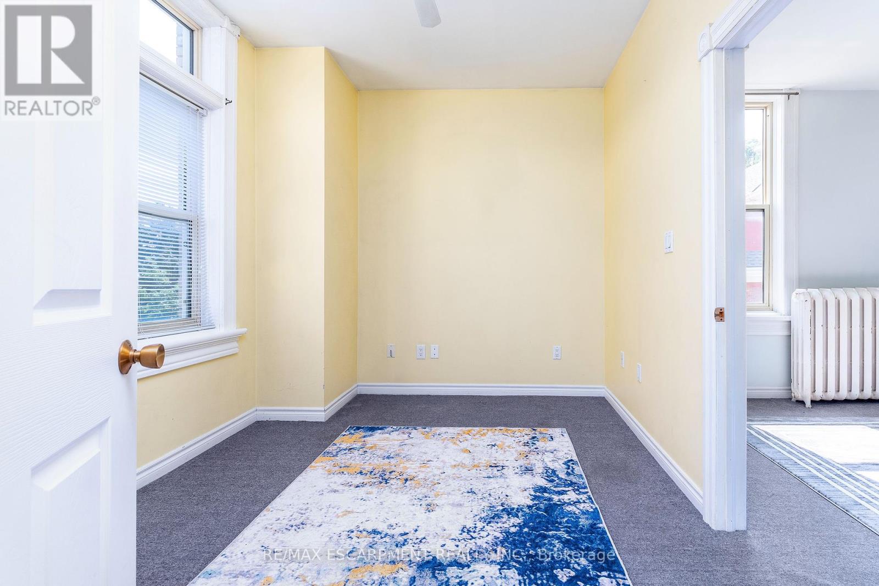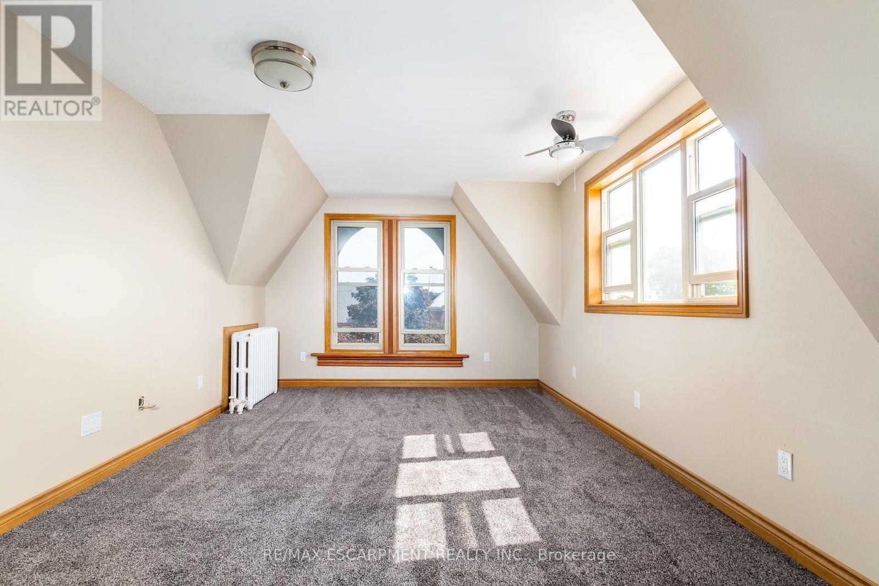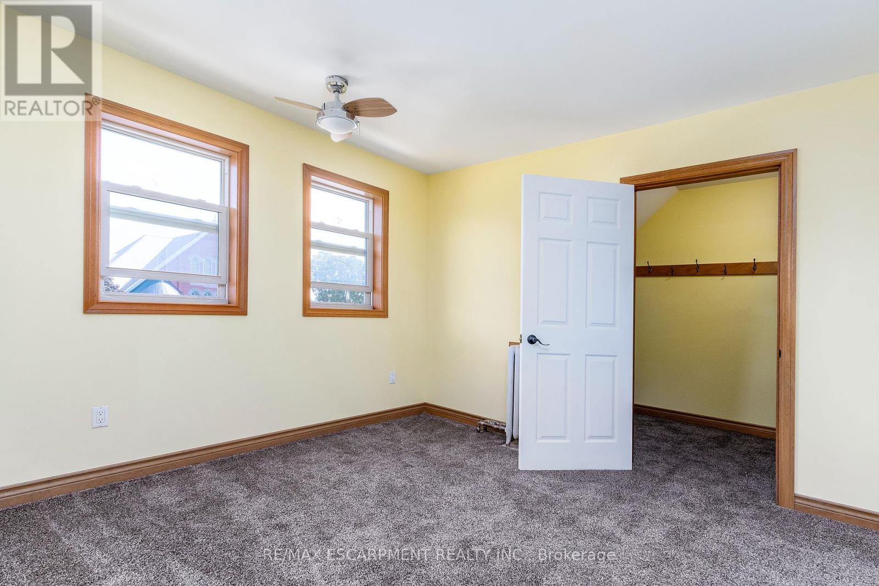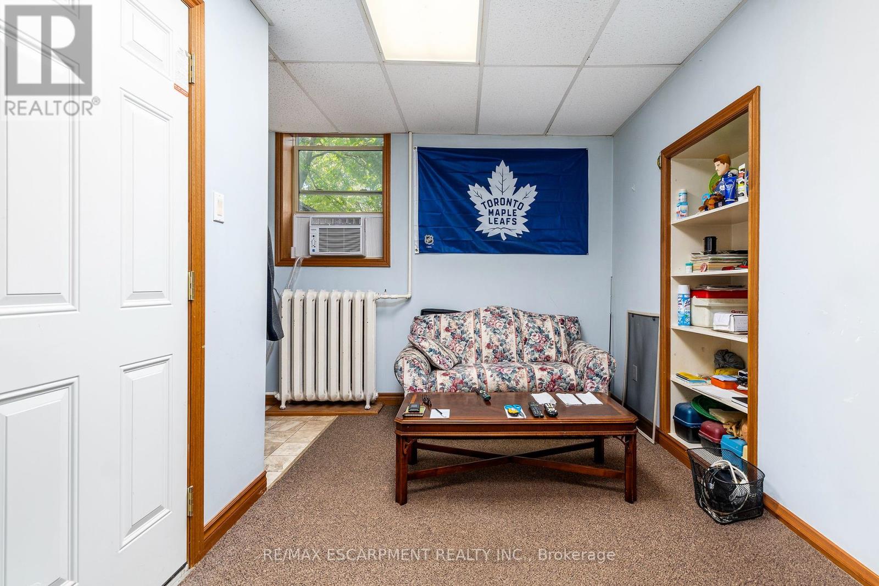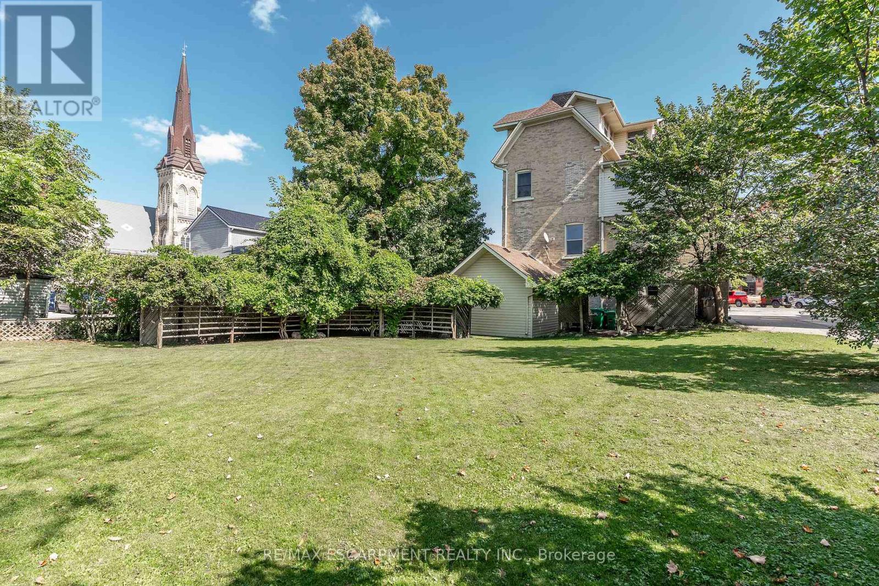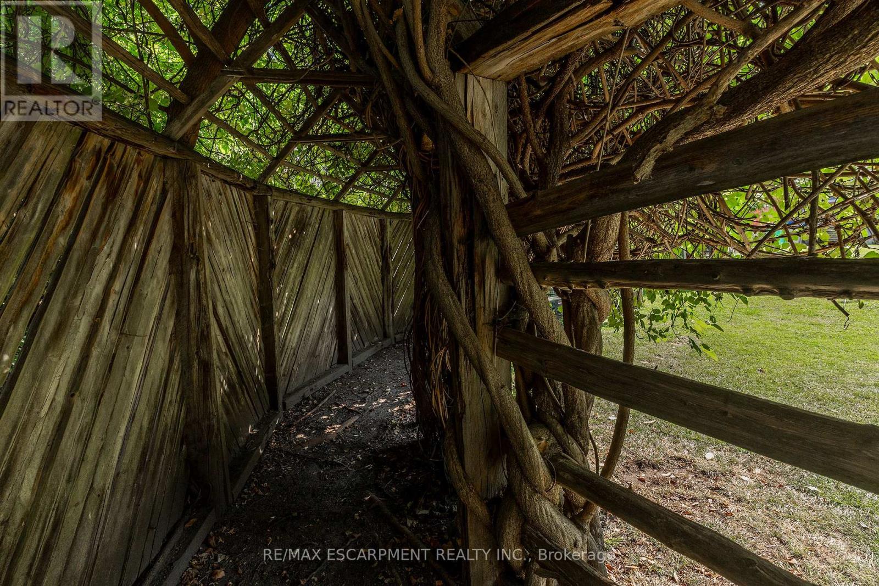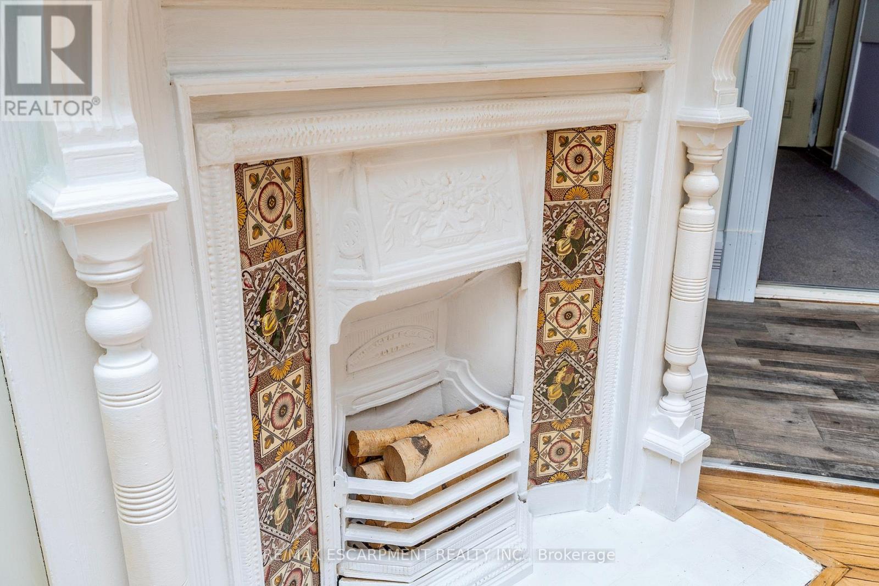59 North Street Goderich, Ontario N1A 2T5
$1,399,900
WELCOME TO THE BEACH! Calling ALL INVESTORS this property is located in the heart of Canadas Prettiest Town. This 6 plex is close to all Goderich amenities including the DOWNTOWN SQUARE and who doesnt want to live near the beach. The main floor unit could easily be used as office space with many other offices in the area. This property offers exceptional character and has been well maintained with modern renovations and all fire code requirements. Each unit is separately metered and tenants pay all their own utilities with the exception of heat. There are five 1 bedroom units and one 2 bedroom unit. There is plenty of parking with 8 total spots, 4 per side. This home offers a great sized back yard and shed with hydro for bikes and outdoor lawn equipment. This property has a potential income of over $90,000 annually or live in one unit and rent the rest, or run your own business out of your home and still have plenty of units to rent. Enjoy everything this property has to offer with its great location, the 1889 character, the meticulous care that has been put in to all the renovations. Looking for history and charm but with fantastic income potential this is the property for you, MUST SEE to appreciate the love & Care put in to this one, DO NOT MISS THIS BEAUTY! (id:35492)
Property Details
| MLS® Number | X9360110 |
| Property Type | Multi-family |
| Amenities Near By | Beach, Hospital, Marina, Place Of Worship, Schools |
| Parking Space Total | 8 |
Building
| Bathroom Total | 6 |
| Bedrooms Above Ground | 4 |
| Bedrooms Below Ground | 2 |
| Bedrooms Total | 6 |
| Appliances | Dryer, Refrigerator, Stove, Washer |
| Basement Development | Finished |
| Basement Features | Separate Entrance |
| Basement Type | N/a (finished) |
| Exterior Finish | Brick, Vinyl Siding |
| Foundation Type | Stone |
| Heating Fuel | Natural Gas |
| Heating Type | Other |
| Stories Total | 3 |
| Size Interior | 3,000 - 3,500 Ft2 |
| Type | Other |
| Utility Water | Municipal Water |
Land
| Acreage | No |
| Land Amenities | Beach, Hospital, Marina, Place Of Worship, Schools |
| Sewer | Sanitary Sewer |
| Size Depth | 156 Ft ,4 In |
| Size Frontage | 69 Ft ,7 In |
| Size Irregular | 69.6 X 156.4 Ft |
| Size Total Text | 69.6 X 156.4 Ft|under 1/2 Acre |
Rooms
| Level | Type | Length | Width | Dimensions |
|---|---|---|---|---|
| Second Level | Primary Bedroom | 2.77 m | 3.9 m | 2.77 m x 3.9 m |
| Second Level | Bedroom | 2.65 m | 2.78 m | 2.65 m x 2.78 m |
| Second Level | Living Room | 3.54 m | 4.42 m | 3.54 m x 4.42 m |
| Second Level | Kitchen | 4.11 m | 2.16 m | 4.11 m x 2.16 m |
| Second Level | Bedroom | 3.99 m | 3.51 m | 3.99 m x 3.51 m |
| Second Level | Living Room | 4.18 m | 3.9 m | 4.18 m x 3.9 m |
| Second Level | Kitchen | 3.96 m | 3.99 m | 3.96 m x 3.99 m |
| Main Level | Living Room | 7.01 m | 5.15 m | 7.01 m x 5.15 m |
| Main Level | Kitchen | 4.21 m | 3.32 m | 4.21 m x 3.32 m |
| Main Level | Dining Room | 3.69 m | 4.61 m | 3.69 m x 4.61 m |
| Main Level | Bedroom | 3.29 m | 3.6 m | 3.29 m x 3.6 m |
| Main Level | Other | 0.91 m | 2.65 m | 0.91 m x 2.65 m |
https://www.realtor.ca/real-estate/27447420/59-north-street-goderich
Contact Us
Contact us for more information

Mary L. Hamilton
Salesperson
www.soldbyhamilton.ca/
https//www.facebook.com/maryhamiltonteam/
109 Portia Drive #4b
Ancaster, Ontario L8G 0E8
(905) 304-3303
(905) 574-1450













