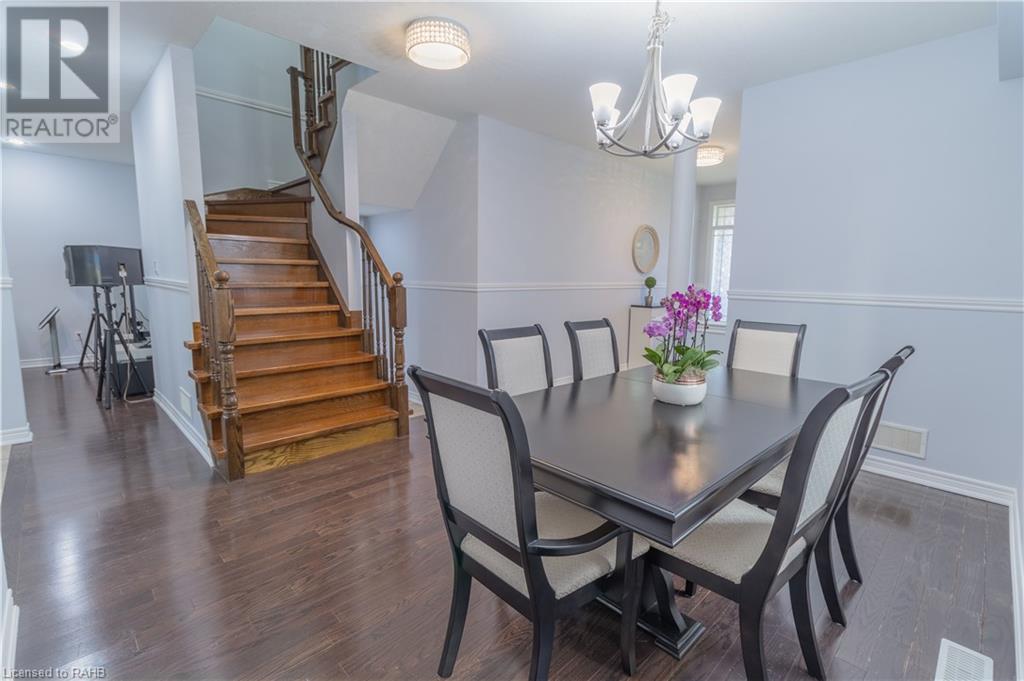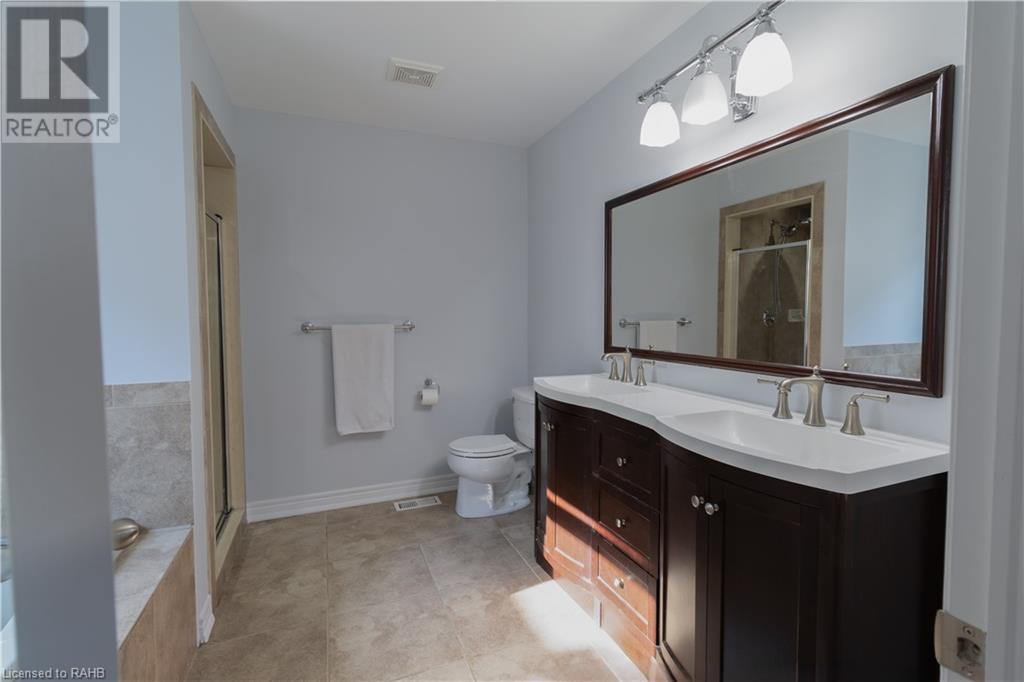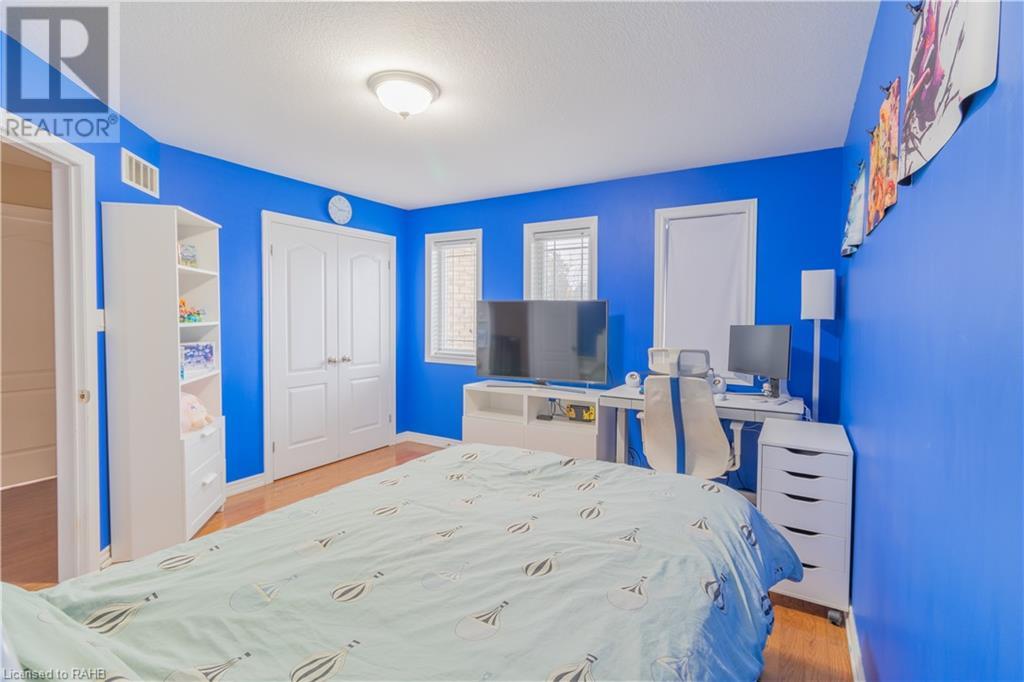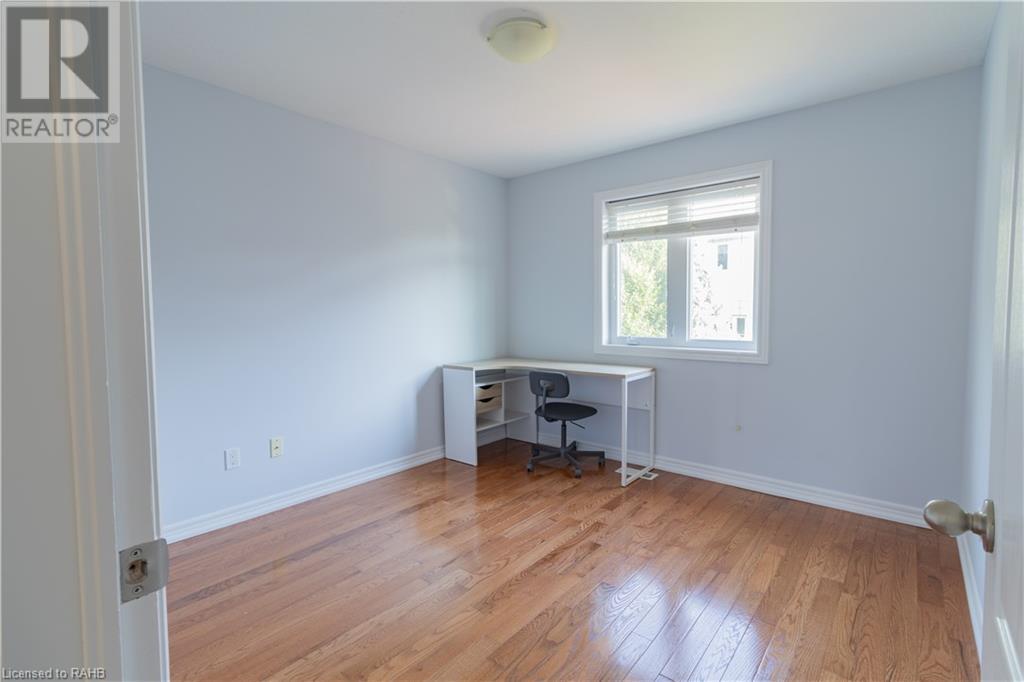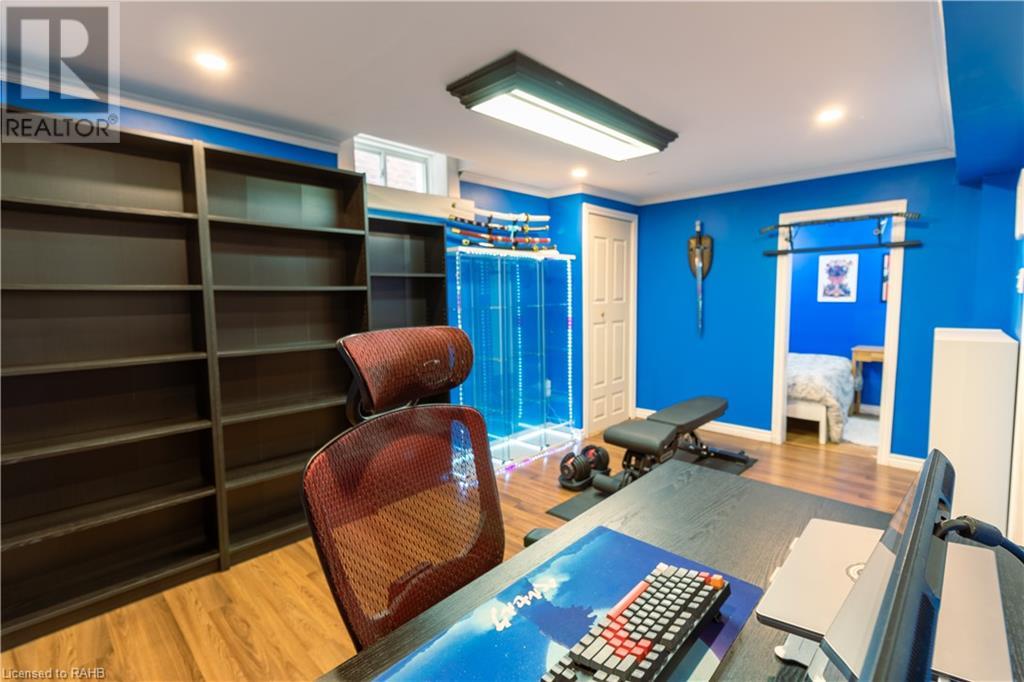59 Kopperfield Lane Mount Hope, Ontario L0R 1W0
$1,100,000
Welcome to 59 Kopperfield Lane, a beautiful home with a total of 5 bedrooms and 4 bathrooms. Nestled in the quiet and sought area of Mount Hope this beautiful home offers plenty of space for your family with a spacious open concept main floor with 9 ft ceilings and a finished basement and is located minutes away from the highway. The master bedroom features a spacious walk in closet and large ensuite bathroom. The attached 1.5 car garage, driveway and backyard give you plenty of space and flexibility. Book your private showing now! (id:35492)
Property Details
| MLS® Number | XH4200572 |
| Property Type | Single Family |
| Equipment Type | Water Heater |
| Features | Paved Driveway |
| Parking Space Total | 3 |
| Rental Equipment Type | Water Heater |
Building
| Bathroom Total | 4 |
| Bedrooms Above Ground | 4 |
| Bedrooms Below Ground | 1 |
| Bedrooms Total | 5 |
| Architectural Style | 2 Level |
| Basement Development | Finished |
| Basement Type | Full (finished) |
| Construction Style Attachment | Detached |
| Exterior Finish | Brick |
| Foundation Type | Unknown |
| Half Bath Total | 2 |
| Heating Fuel | Natural Gas |
| Heating Type | Forced Air |
| Stories Total | 2 |
| Size Interior | 2118 Sqft |
| Type | House |
| Utility Water | Municipal Water |
Parking
| Attached Garage |
Land
| Acreage | No |
| Sewer | Municipal Sewage System |
| Size Depth | 92 Ft |
| Size Frontage | 43 Ft |
| Size Total Text | Under 1/2 Acre |
Rooms
| Level | Type | Length | Width | Dimensions |
|---|---|---|---|---|
| Second Level | 3pc Bathroom | ' x ' | ||
| Second Level | 5pc Bathroom | ' x ' | ||
| Second Level | Bedroom | 10'6'' x 10'9'' | ||
| Second Level | Bedroom | 12'6'' x 12' | ||
| Second Level | Bedroom | 12'10'' x 12'6'' | ||
| Second Level | Bedroom | 15'4'' x 15' | ||
| Basement | 2pc Bathroom | ' x ' | ||
| Basement | Living Room | 14'6'' x 14' | ||
| Basement | Bedroom | 10'2'' x 14'10'' | ||
| Basement | Laundry Room | ' x ' | ||
| Main Level | Foyer | ' x ' | ||
| Main Level | 2pc Bathroom | ' x ' | ||
| Main Level | Dining Room | 12'2'' x 13'10'' | ||
| Main Level | Kitchen | 11' x 17'2'' | ||
| Main Level | Living Room | 12' x 15'6'' |
https://www.realtor.ca/real-estate/27428391/59-kopperfield-lane-mount-hope
Interested?
Contact us for more information
Phi Nguyen
Salesperson
104 King Street W. #301
Dundas, Ontario L9H 0B4
(905) 628-6765






