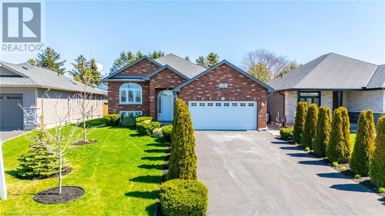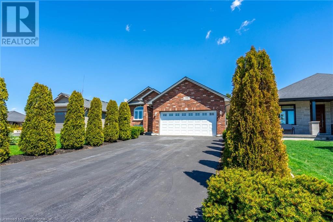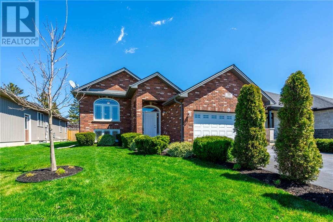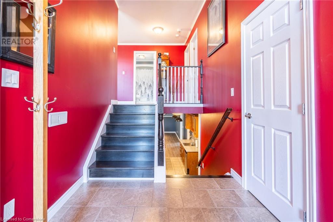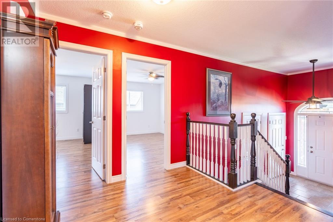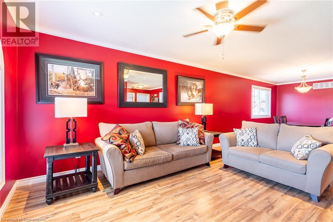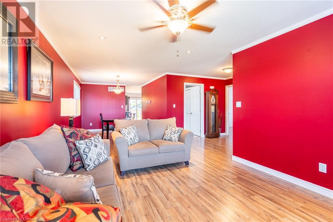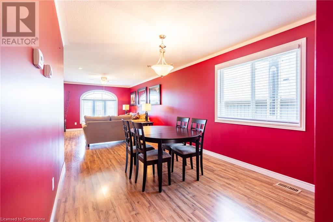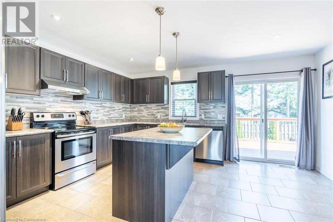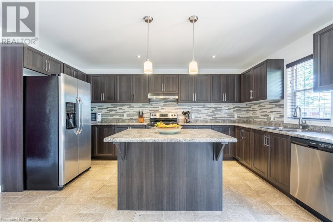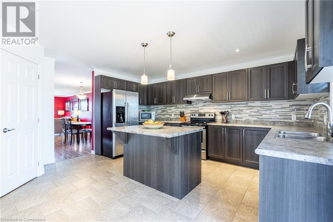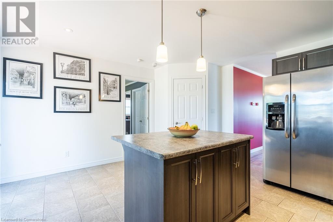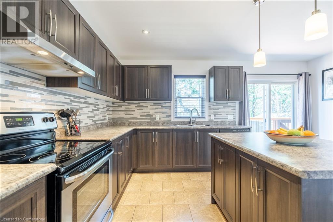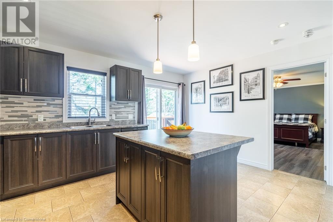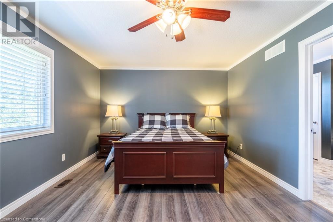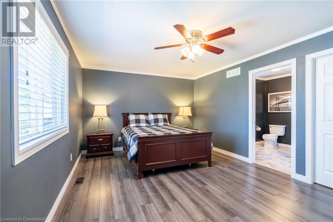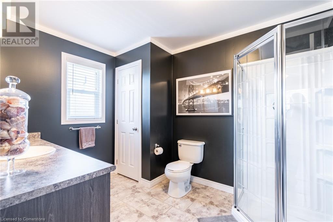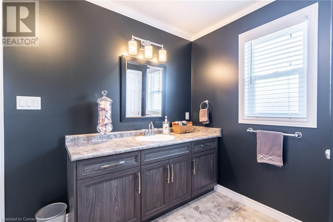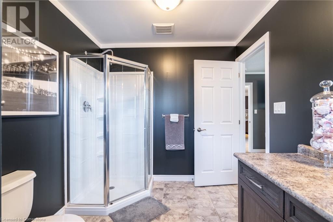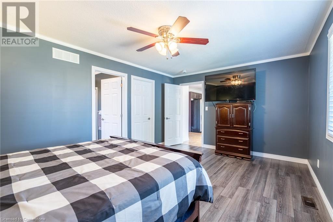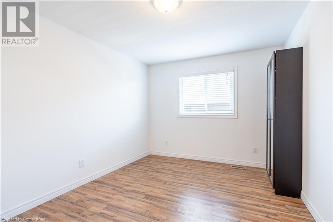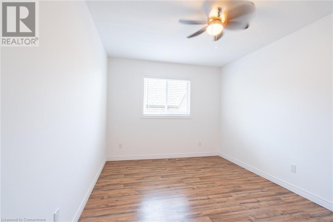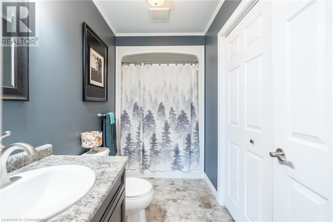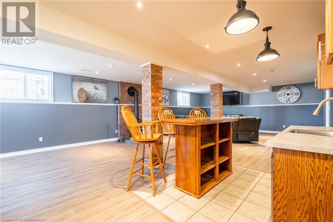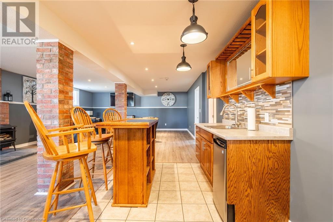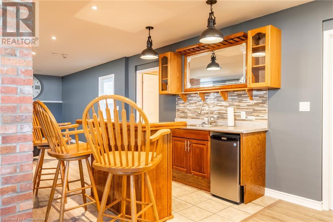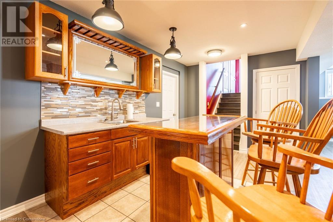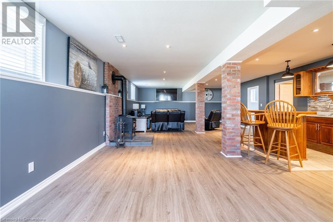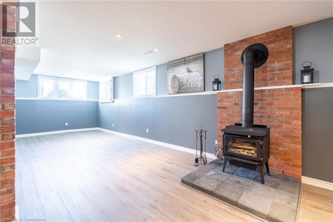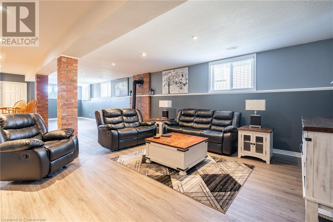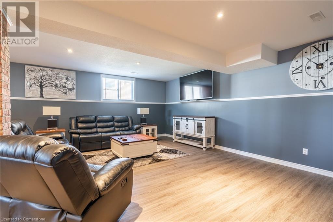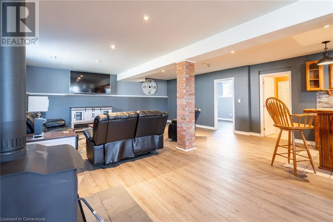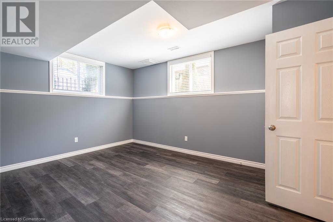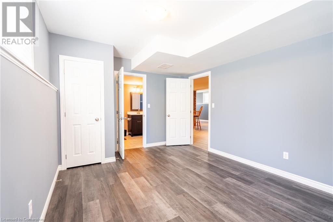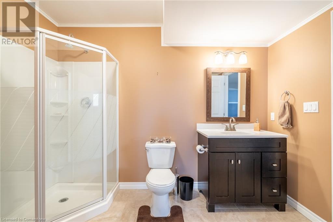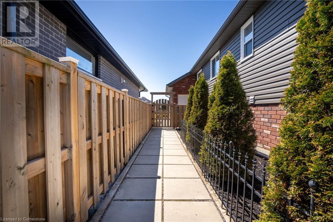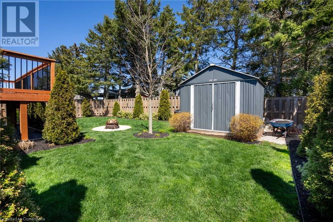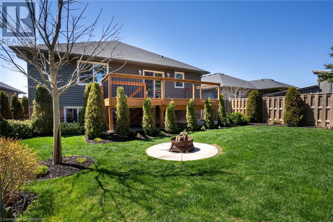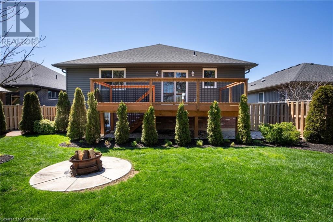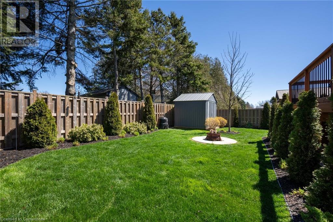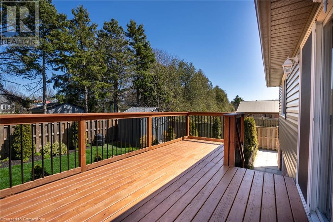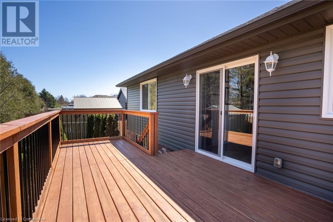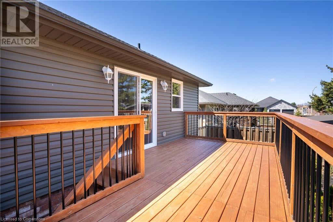59 Backus Drive Port Rowan, Ontario N0E 1M0
$739,900
Welcome to 59 Backus Drive, nestled in the serene lakeside community of Port Rowan. This charming raised ranch offers a perfect blend of comfort and functionality. Boasting 3+1 bedrooms & 3 full baths, this home provides ample space for families of all sizes. The large kitchen, complete with an island and modern appliances, offers convenient access to the deck and backyard. The fully finished basement features a cozy wood stove creating the perfect ambiance for chilly evenings. Additionally, the basement includes a bar area, a great space for hosting gatherings or relaxing with friends. The spacious double car garage offers direct backyard access, complemented by a generous 4 car driveway. The meticulously maintained front & backyard present a picturesque setting with lush landscaping. Beyond the comforts of home, the surrounding area offers an abundance of recreational opportunities. Situated within walking distance of the Port Rowan Marina & Pier, fishing & boating enthusiasts will enjoy the convenient access to Lake Eries pristine waters. Golf pros will appreciate the proximity to nearby courses, while nature lovers can explore nearby trails or leisurely strolls by the water's edge. With its ideal location and array of amenities, 59 Backus Drive presents an unparalleled opportunity to embrace the laid-back lifestyle of lakeside living. Schedule your showing today and discover the endless possibilities awaiting you. (id:35492)
Property Details
| MLS® Number | XH4201912 |
| Property Type | Single Family |
| Equipment Type | Water Heater |
| Features | Paved Driveway |
| Parking Space Total | 6 |
| Rental Equipment Type | Water Heater |
Building
| Bathroom Total | 3 |
| Bedrooms Above Ground | 3 |
| Bedrooms Below Ground | 1 |
| Bedrooms Total | 4 |
| Architectural Style | Raised Bungalow |
| Basement Development | Finished |
| Basement Type | Full (finished) |
| Constructed Date | 2016 |
| Construction Style Attachment | Detached |
| Exterior Finish | Brick, Vinyl Siding |
| Foundation Type | Poured Concrete |
| Heating Fuel | Natural Gas |
| Heating Type | Forced Air |
| Stories Total | 1 |
| Size Interior | 1545 Sqft |
| Type | House |
| Utility Water | Municipal Water |
Parking
| Attached Garage |
Land
| Acreage | No |
| Sewer | Municipal Sewage System |
| Size Depth | 109 Ft |
| Size Frontage | 50 Ft |
| Size Total Text | Under 1/2 Acre |
Rooms
| Level | Type | Length | Width | Dimensions |
|---|---|---|---|---|
| Basement | Utility Room | 11'0'' x 16'8'' | ||
| Basement | 3pc Bathroom | ' x ' | ||
| Basement | Bedroom | 11'0'' x 15'2'' | ||
| Basement | Recreation Room | 21'2'' x 43'10'' | ||
| Main Level | 4pc Bathroom | ' x ' | ||
| Main Level | Bedroom | 13'4'' x 9'6'' | ||
| Main Level | Bedroom | 13'4'' x 9'6'' | ||
| Main Level | 3pc Bathroom | ' x ' | ||
| Main Level | Primary Bedroom | 16'10'' x 11'8'' | ||
| Main Level | Eat In Kitchen | 15'3'' x 15'0'' | ||
| Main Level | Living Room/dining Room | 11'7'' x 27'5'' |
https://www.realtor.ca/real-estate/27427853/59-backus-drive-port-rowan
Interested?
Contact us for more information

Brian Martinson
Salesperson
http//www.BrianMartinson.ca

#201-30 Eglinton Ave W.
Mississauga, Ontario L5R 3E7
(905) 568-2121

Biliana Dib
Broker
http//www.brianandbiliana.ca/
https://www.facebook.com/BrianAndBiliana/

#201-30 Eglinton Ave W.
Mississauga, Ontario L5R 3E7
(905) 568-2121

