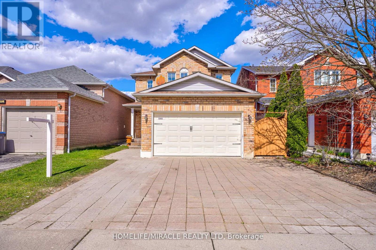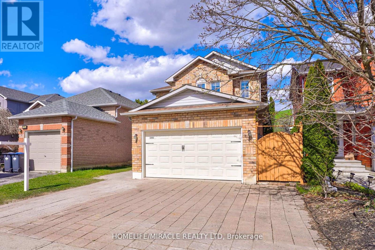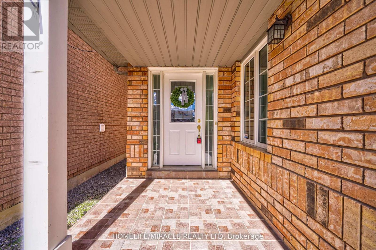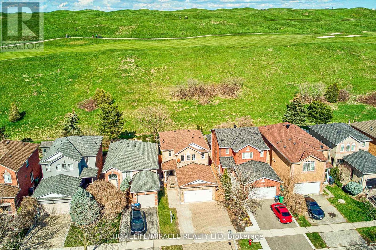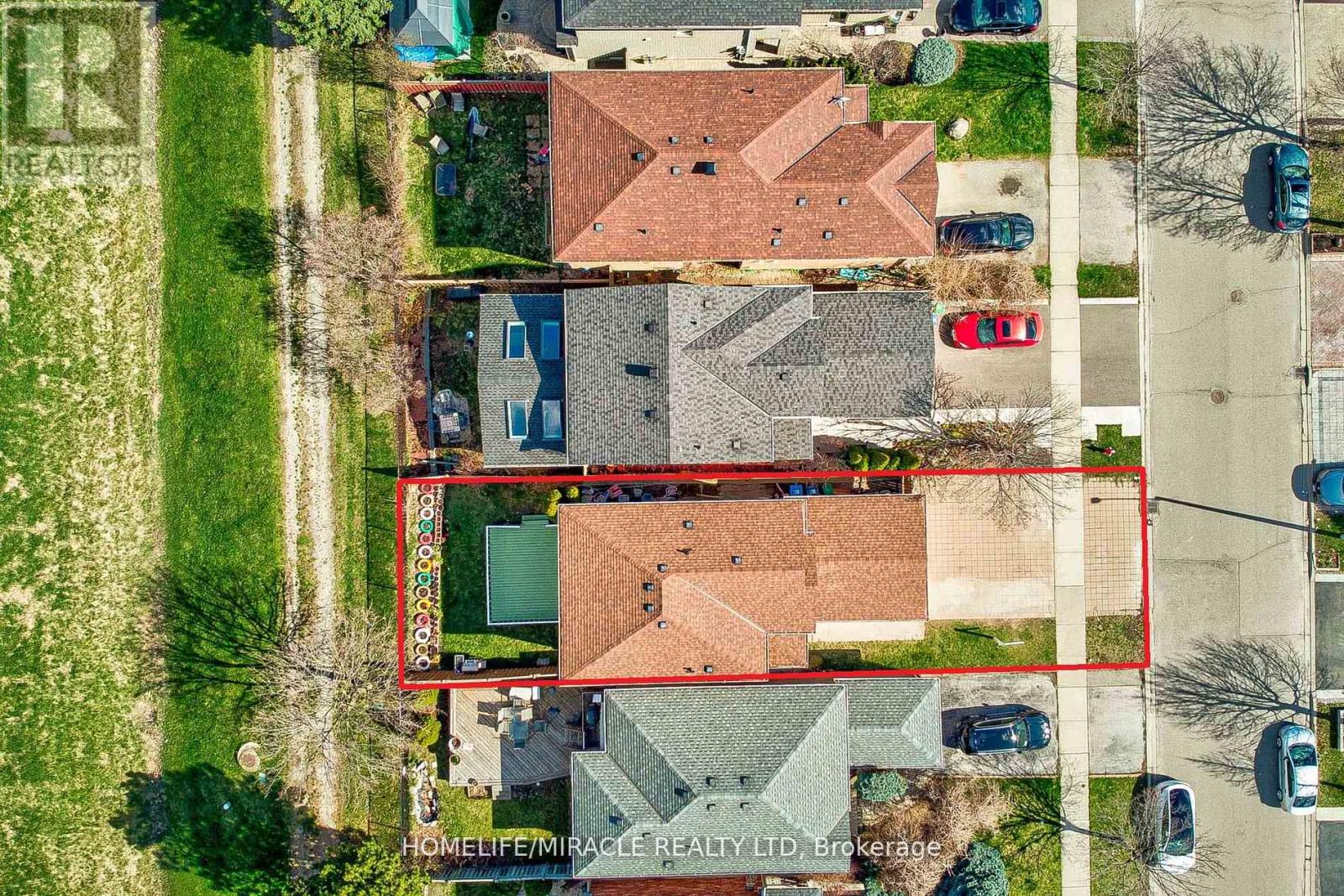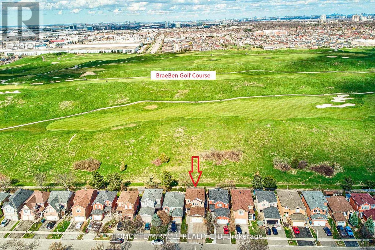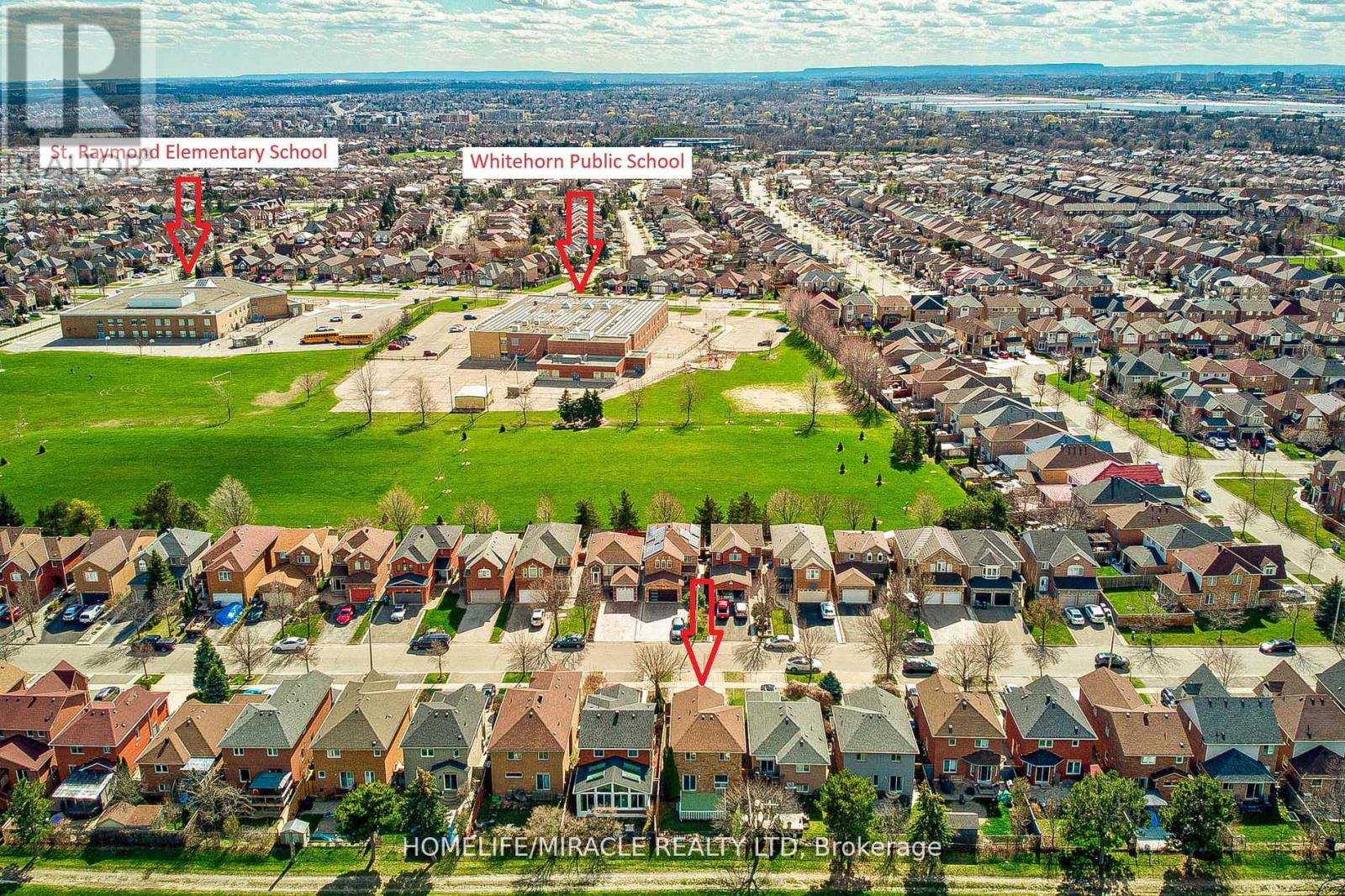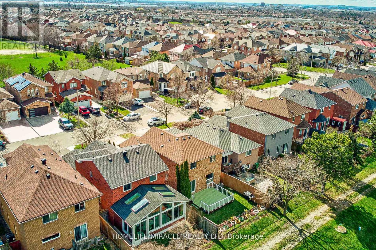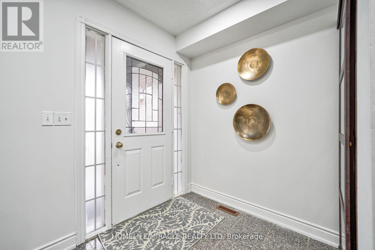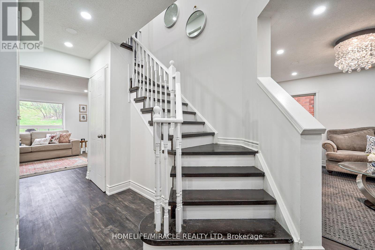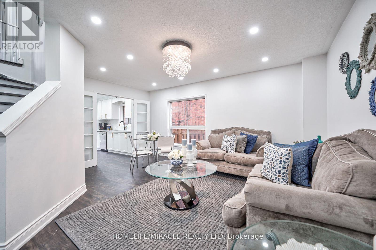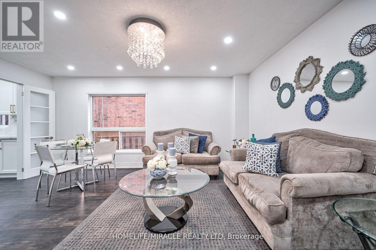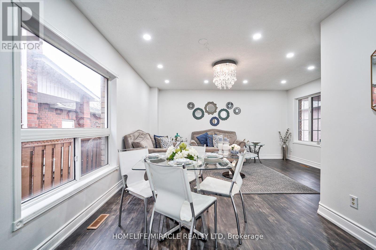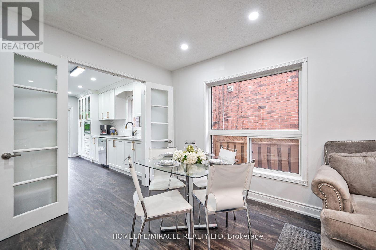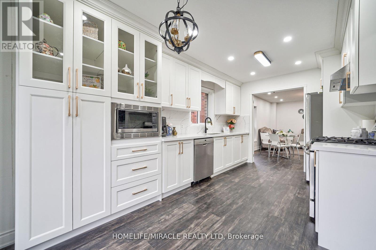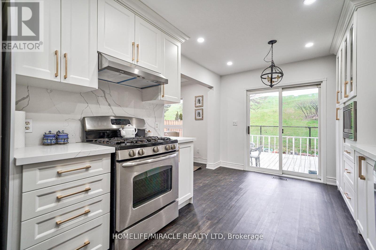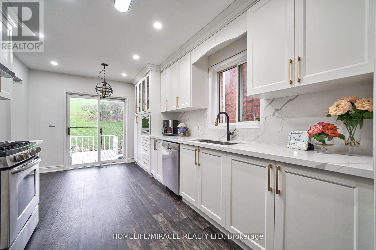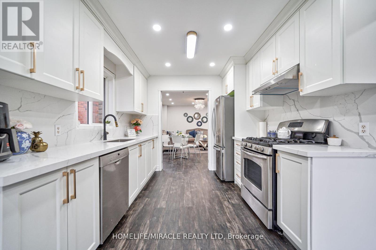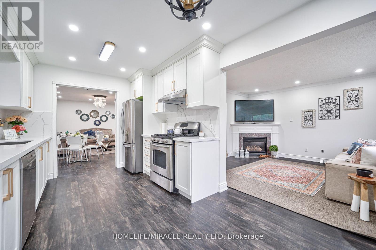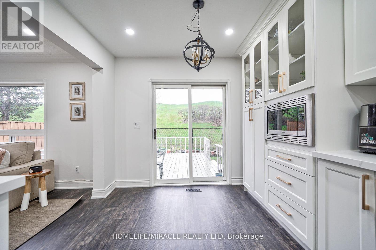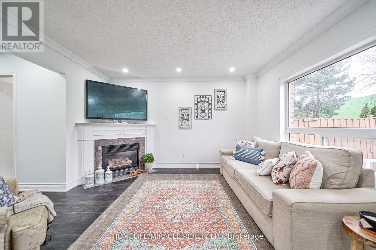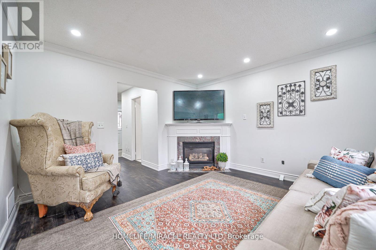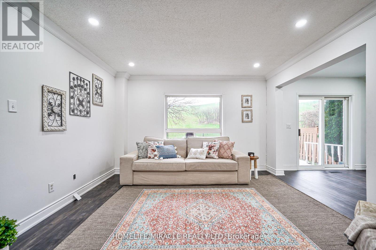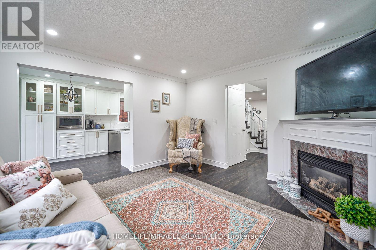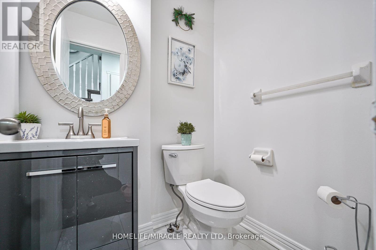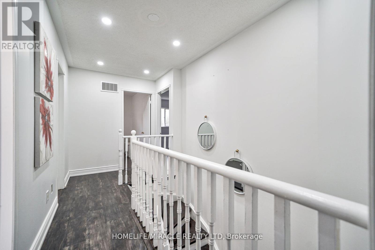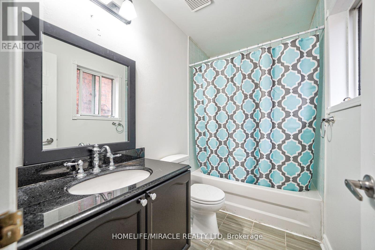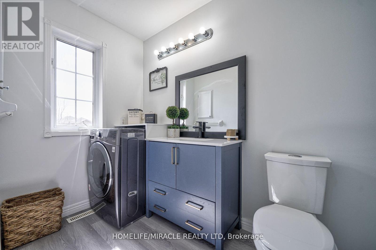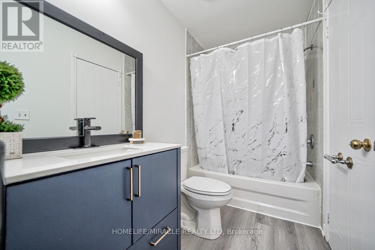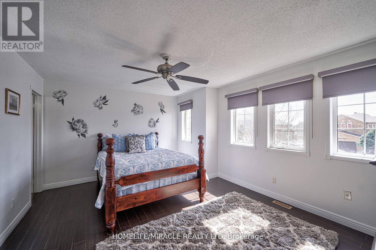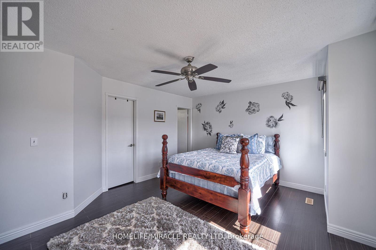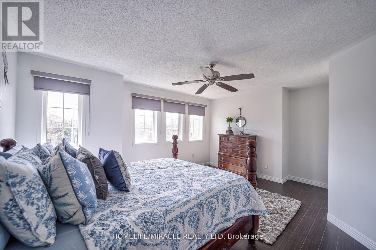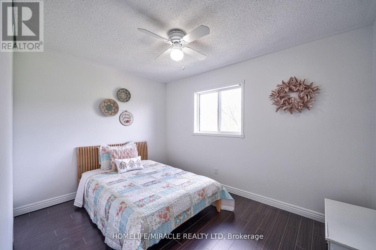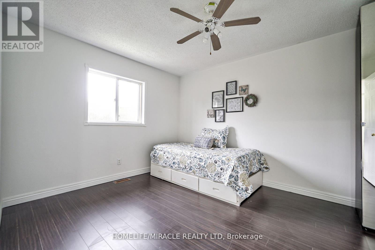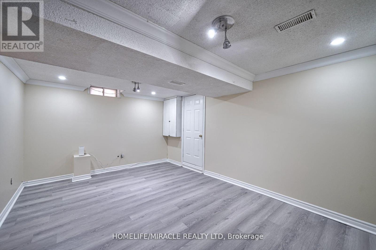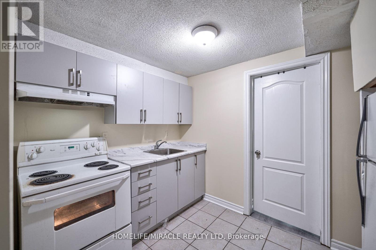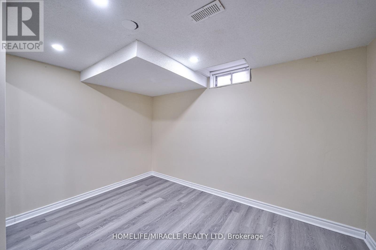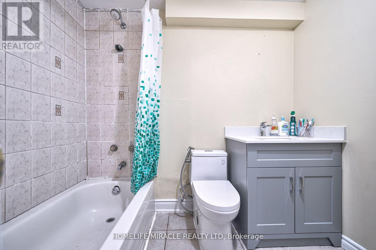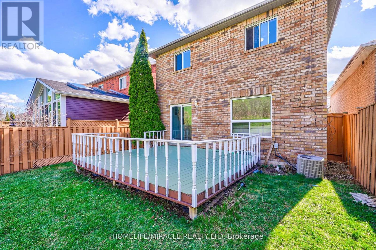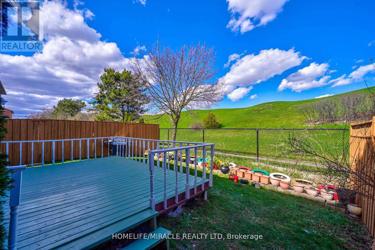5893 Sidmouth St Mississauga, Ontario L5V 2K1
$1,299,990
Introducing A Charming Detached House In Heartland Area , 3+2 Bed 3+1 Wash Home. Nestled By The Golf Course, Breathtaking View in the backyard! Offering comfort And Convenience. Recently Upgraded House , Beautiful Brand New Gallery Kitchen With Deep Sink, Quartz, Countertop And Back Splash, New Pot Lights Inside & Outside, New Upgraded Washroom, Freshly Painted Throughout The House, $$$ Spends on upgrades. Enjoy Spacious Living Areas Flooded with Natural Light, A well - appointed kitchen, And A cozy Living Space Ideal For Gatherings. Separate Family Room With Cozy Fireplace, Finished Basement With 2 Extra Bed, Washroom, Kitchen & Sep Laundry. Whitehorn Public School and St. Joseph High School are nearby. Enjoy easy access to Heartland shopping Centre and BraeBen Golf Course in Backyard. Highways 401 and 403 are just a 10 minute drive away. **** EXTRAS **** New Ultrafast Combo All-in-one Washer/dryer With wi-fi. (id:35492)
Open House
This property has open houses!
1:00 pm
Ends at:4:00 pm
1:00 pm
Ends at:4:00 pm
Property Details
| MLS® Number | W8260570 |
| Property Type | Single Family |
| Community Name | East Credit |
| Parking Space Total | 4 |
Building
| Bathroom Total | 4 |
| Bedrooms Above Ground | 3 |
| Bedrooms Below Ground | 2 |
| Bedrooms Total | 5 |
| Basement Development | Finished |
| Basement Features | Separate Entrance |
| Basement Type | N/a (finished) |
| Construction Style Attachment | Detached |
| Cooling Type | Central Air Conditioning |
| Exterior Finish | Brick |
| Fireplace Present | Yes |
| Heating Fuel | Natural Gas |
| Heating Type | Forced Air |
| Stories Total | 2 |
| Type | House |
Parking
| Attached Garage |
Land
| Acreage | No |
| Size Irregular | 31.99 X 103.94 Ft |
| Size Total Text | 31.99 X 103.94 Ft |
Rooms
| Level | Type | Length | Width | Dimensions |
|---|---|---|---|---|
| Second Level | Primary Bedroom | 4.88 m | 3.6 m | 4.88 m x 3.6 m |
| Second Level | Bedroom 2 | 3.78 m | 2.74 m | 3.78 m x 2.74 m |
| Second Level | Bedroom 3 | 3.89 m | 3.28 m | 3.89 m x 3.28 m |
| Basement | Bedroom | Measurements not available | ||
| Basement | Bedroom | Measurements not available | ||
| Basement | Bathroom | Measurements not available | ||
| Main Level | Living Room | 4.77 m | 2.53 m | 4.77 m x 2.53 m |
| Main Level | Dining Room | 3.58 m | 2.53 m | 3.58 m x 2.53 m |
| Main Level | Kitchen | 2.89 m | 2.59 m | 2.89 m x 2.59 m |
| Main Level | Eating Area | 2.89 m | 2.29 m | 2.89 m x 2.29 m |
| Main Level | Family Room | 4.01 m | 3.89 m | 4.01 m x 3.89 m |
https://www.realtor.ca/real-estate/26786370/5893-sidmouth-st-mississauga-east-credit
Interested?
Contact us for more information

Shah Zaman
Salesperson
www.teamshah.ca
https://www.facebook.com/www.teamshah.ca/?eid=ARBIJ8vcxUUNer0C4Bq5lfYKVwGQUMoStUQCMD2Up4UdLPCgH0bics

821 Bovaird Dr West #31
Brampton, Ontario L6X 0T9
(905) 455-5100
(905) 455-5110

