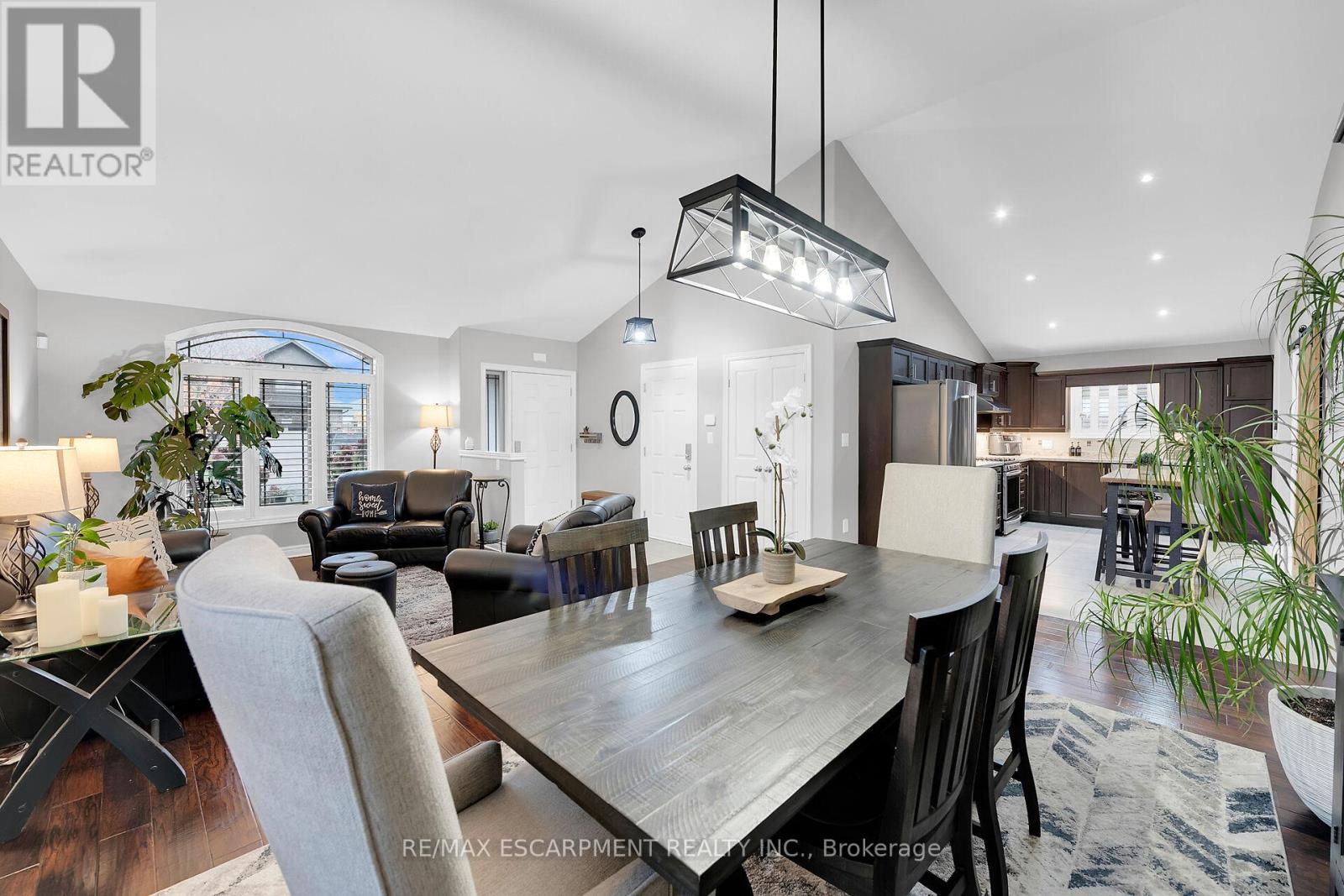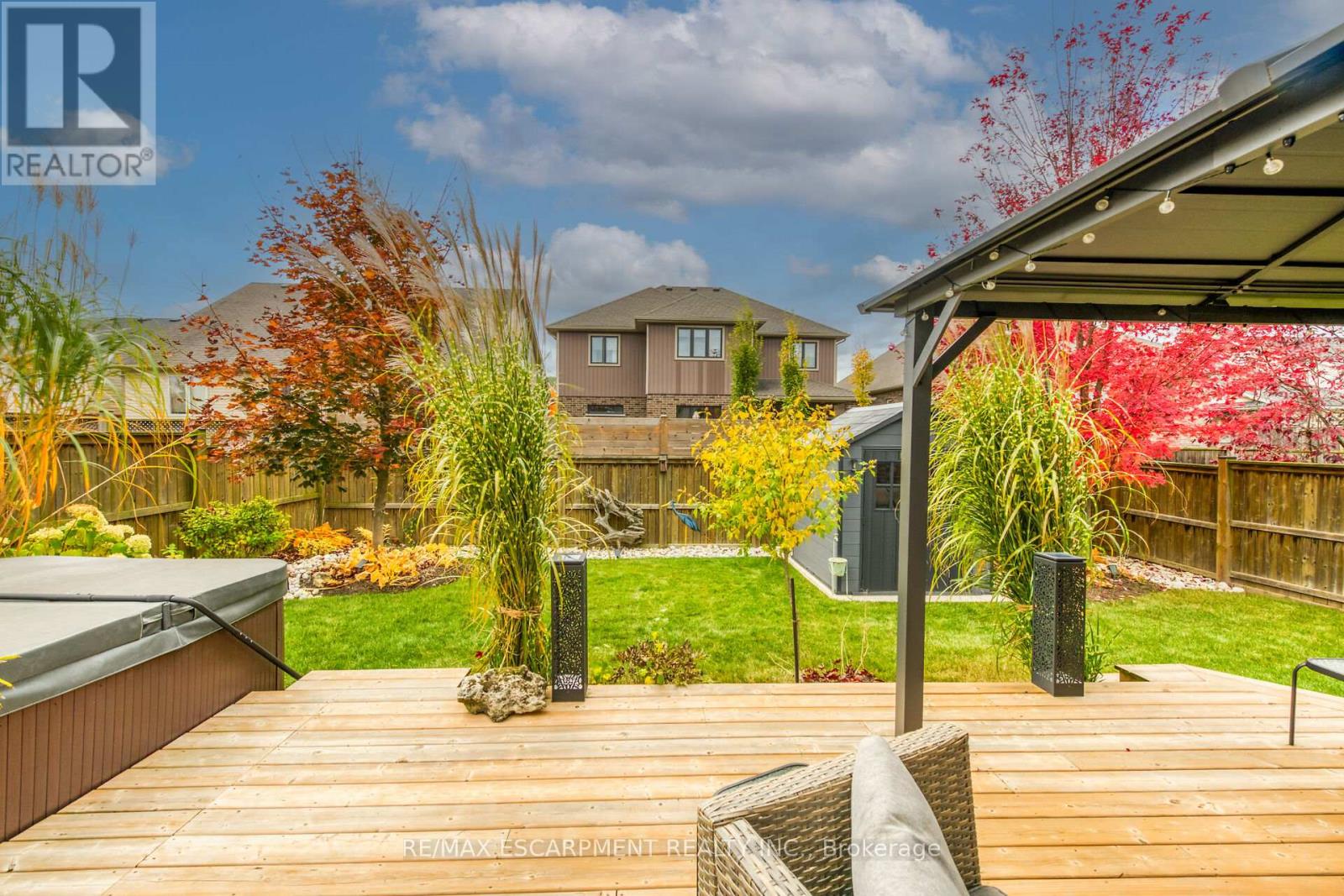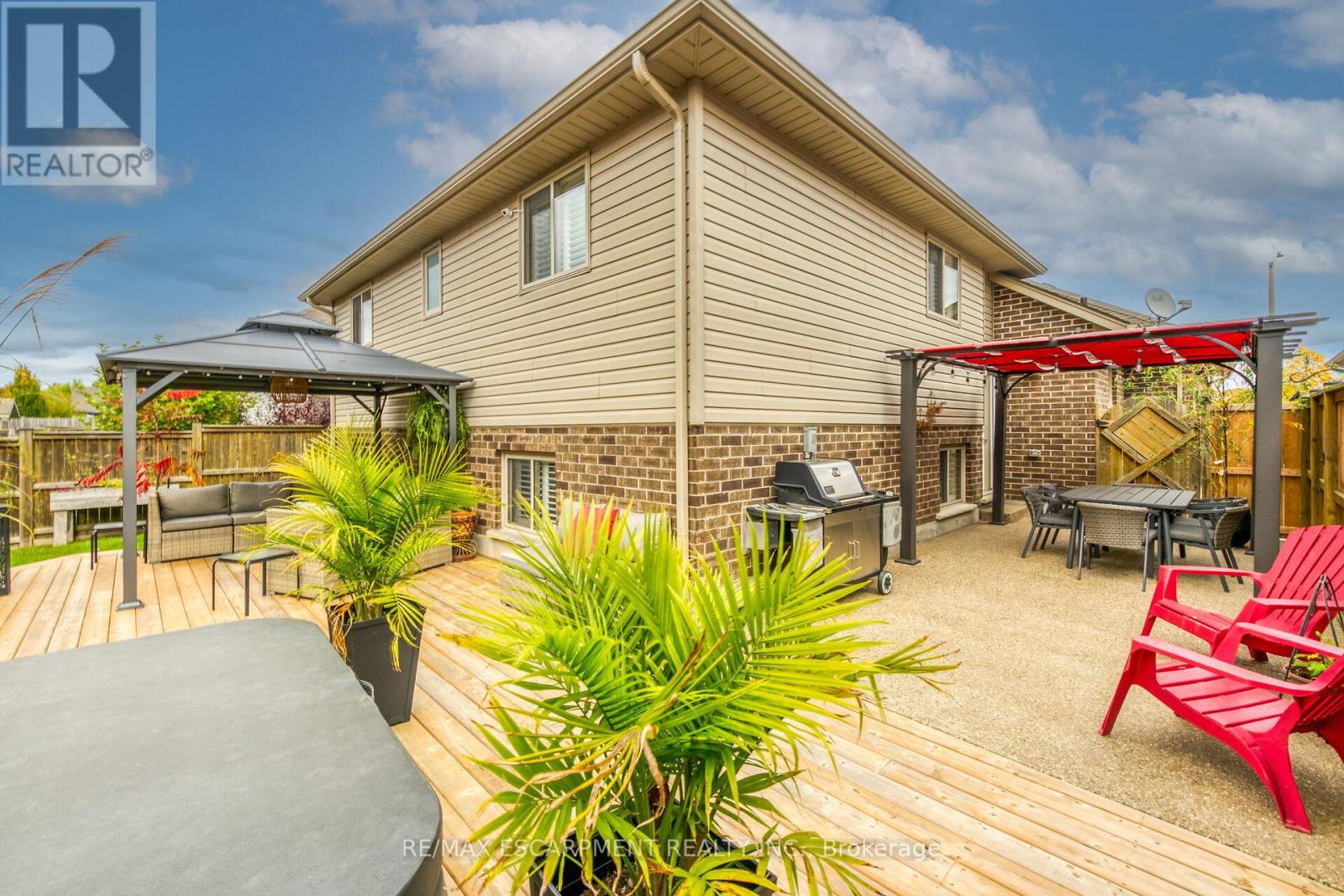5817 Ironwood Street Niagara Falls, Ontario L2H 0E3
$949,900
Exquisitely updated, Beautifully presented 6 bedroom, 3 bathroom home situated on quiet Ironwood St situated on 48 x 111 landscaped lot. Great curb appeal with attached double garage, 4 car exposed aggregate driveway, welcoming front porch, & fully fenced backyard yard oasis complete with pergola & exposed aggregate patio, gazebo with custom deck, hot tub, & shed. The flowing interior layout offer approximately 2800 sq ft feet of distinguished living space highlighted by vaulted ceilings & hardwood floors throughout main floor, custom eat in kitchen, dining area, & bright front living room. The upper level includes 4 pc primary bathroom & 3 spacious bedrooms with hardwood flooring including primary bedroom with ensuite and walk in closet. The lower level offers large rec room with corner gas fireplace, 4th bedroom, & additional bathroom. The basement features in law suite with kitchen, laundry, & 2 bedrooms (or additional living room), & cold cellar. Ideal 2 family home/ in-law suite! (id:35492)
Property Details
| MLS® Number | X11904218 |
| Property Type | Single Family |
| Community Name | 209 - Beaverdams |
| Features | In-law Suite |
| Parking Space Total | 6 |
Building
| Bathroom Total | 3 |
| Bedrooms Above Ground | 3 |
| Bedrooms Below Ground | 3 |
| Bedrooms Total | 6 |
| Appliances | Garage Door Opener Remote(s), Water Heater |
| Basement Development | Finished |
| Basement Type | Full (finished) |
| Construction Style Attachment | Detached |
| Construction Style Split Level | Backsplit |
| Cooling Type | Central Air Conditioning |
| Exterior Finish | Brick, Vinyl Siding |
| Fireplace Present | Yes |
| Foundation Type | Poured Concrete |
| Heating Fuel | Natural Gas |
| Heating Type | Forced Air |
| Type | House |
| Utility Water | Municipal Water |
Parking
| Attached Garage |
Land
| Acreage | No |
| Sewer | Sanitary Sewer |
| Size Depth | 111 Ft ,4 In |
| Size Frontage | 48 Ft ,2 In |
| Size Irregular | 48.23 X 111.35 Ft |
| Size Total Text | 48.23 X 111.35 Ft |
Rooms
| Level | Type | Length | Width | Dimensions |
|---|---|---|---|---|
| Second Level | Bathroom | 2.97 m | 1.7 m | 2.97 m x 1.7 m |
| Second Level | Bedroom | 4.06 m | 3.02 m | 4.06 m x 3.02 m |
| Second Level | Bedroom | 3.02 m | 3.02 m | 3.02 m x 3.02 m |
| Second Level | Primary Bedroom | 3.84 m | 4.85 m | 3.84 m x 4.85 m |
| Second Level | Bathroom | 2.21 m | 2.41 m | 2.21 m x 2.41 m |
| Basement | Kitchen | 3.43 m | 3.17 m | 3.43 m x 3.17 m |
| Basement | Bedroom | 4.83 m | 2.9 m | 4.83 m x 2.9 m |
| Basement | Bedroom | 4.65 m | 2.82 m | 4.65 m x 2.82 m |
| Main Level | Living Room | 5.05 m | 4.67 m | 5.05 m x 4.67 m |
| Main Level | Dining Room | 2.9 m | 5.05 m | 2.9 m x 5.05 m |
| Main Level | Kitchen | 5.18 m | 3.15 m | 5.18 m x 3.15 m |
| Main Level | Laundry Room | 1.52 m | 1.52 m | 1.52 m x 1.52 m |
Contact Us
Contact us for more information
Chuck Hogeterp
Broker
325 Winterberry Drive #4b
Hamilton, Ontario L8J 0B6
(905) 573-1188
(905) 573-1189










































