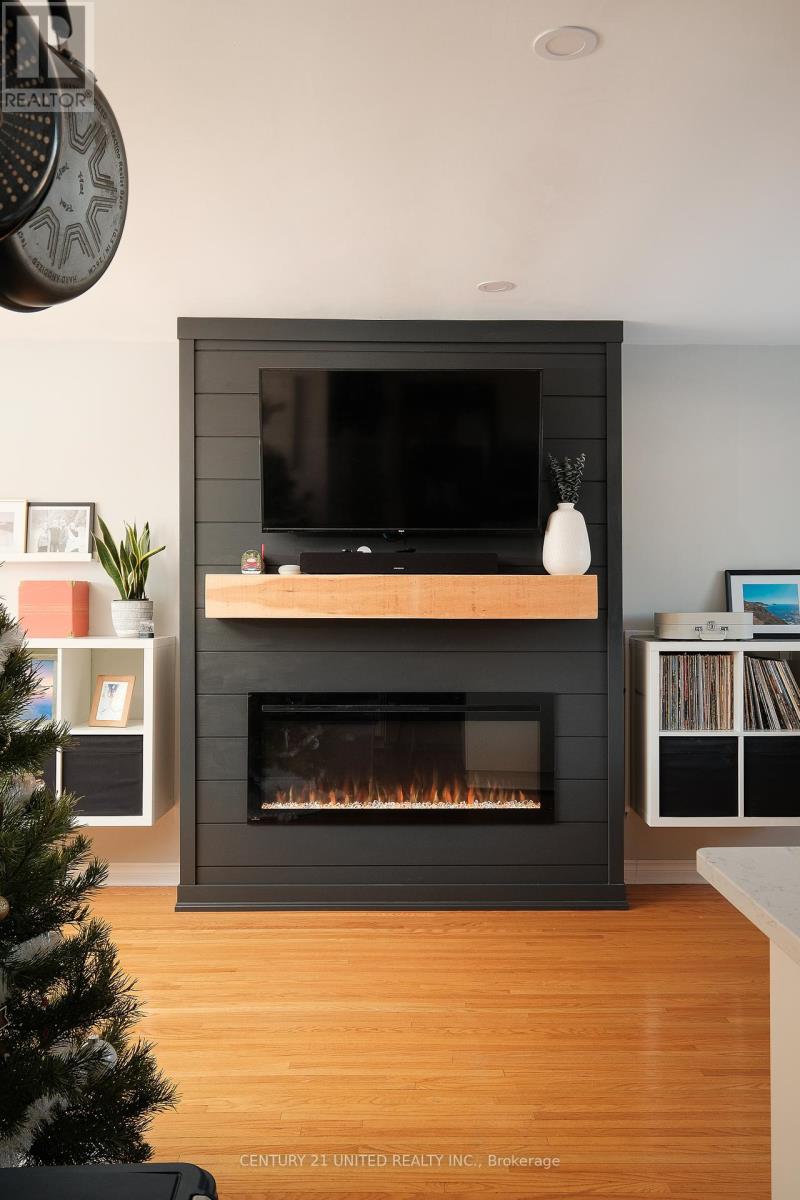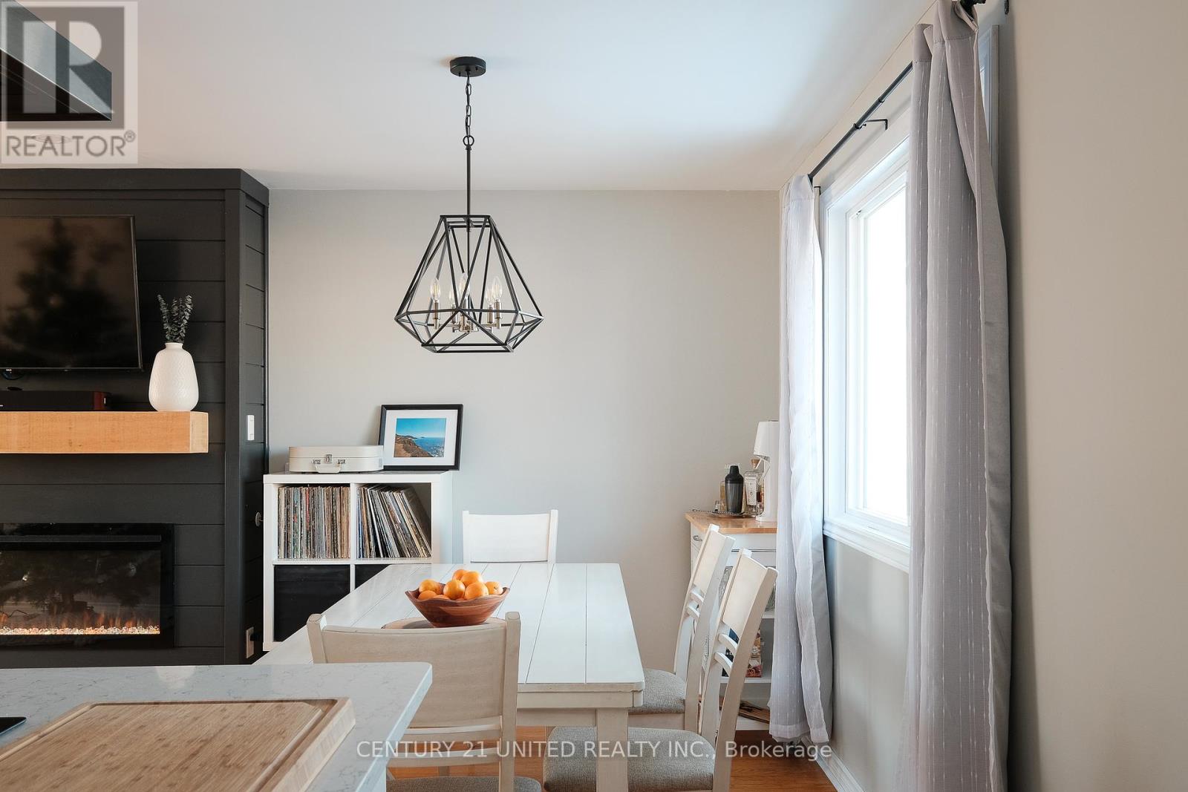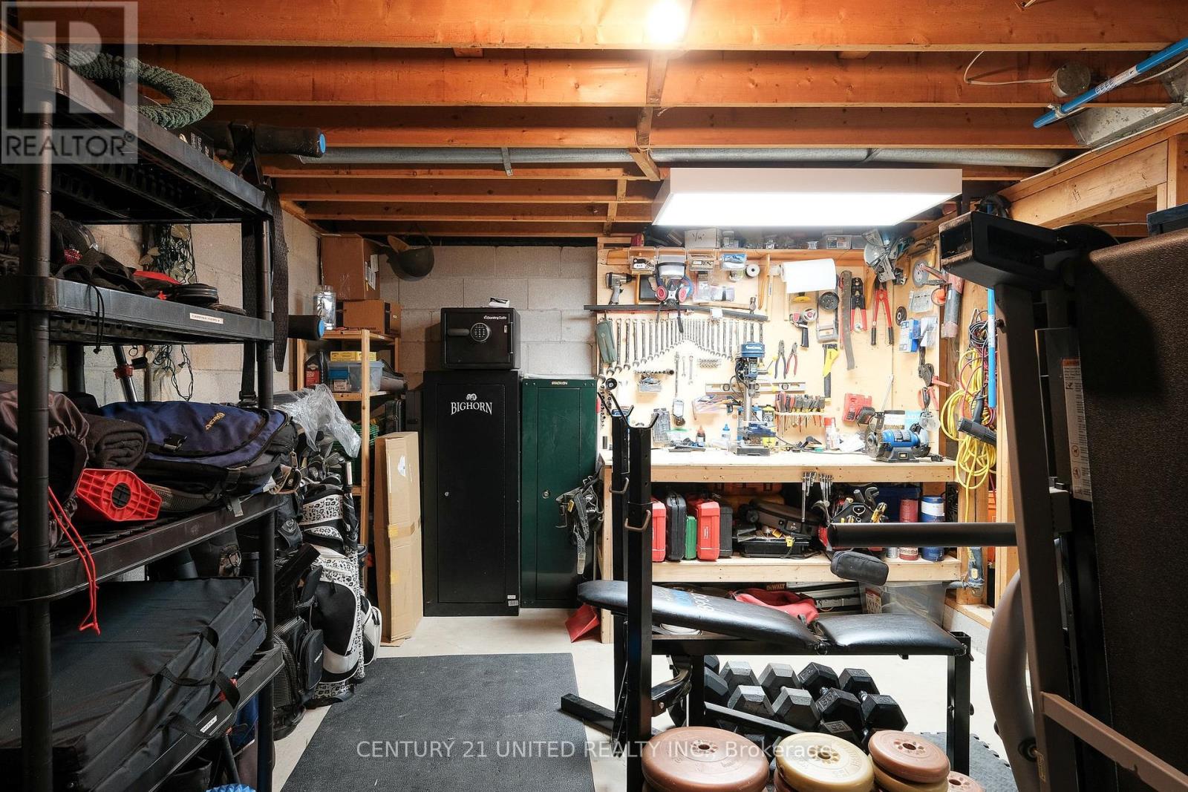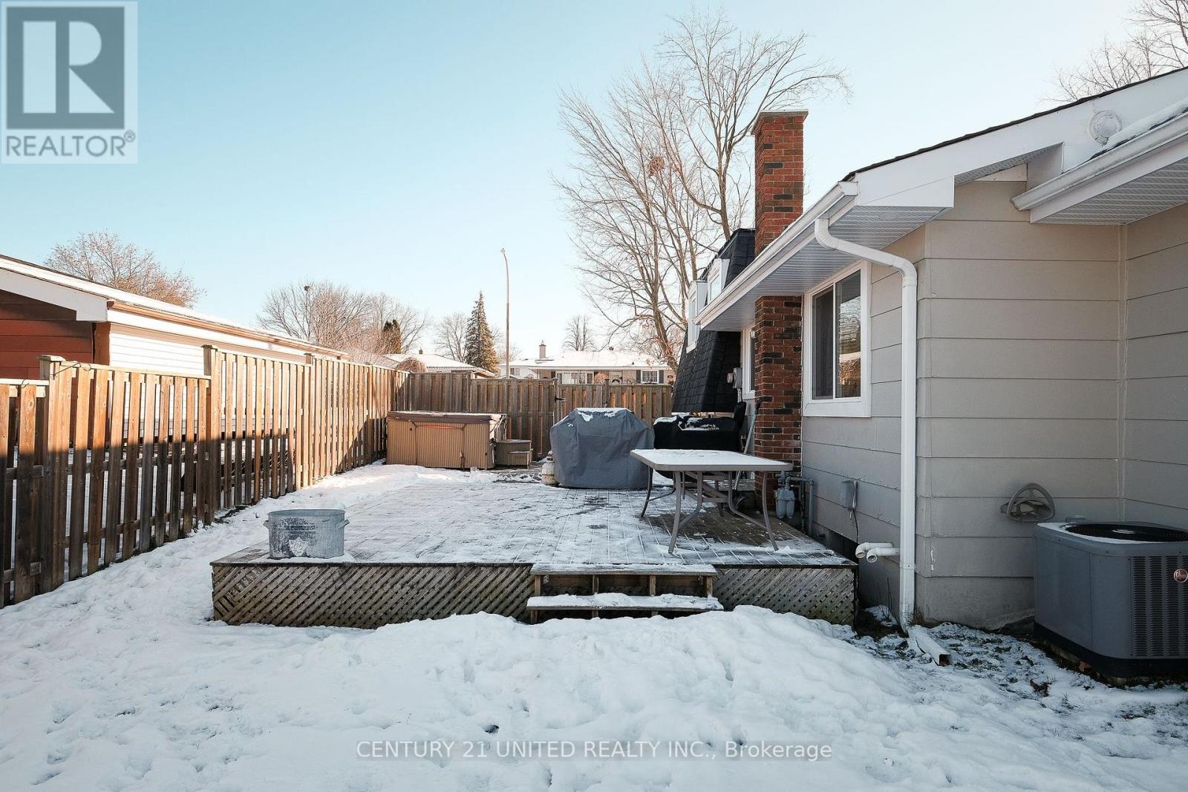581 Saugeen Crescent Peterborough, Ontario K9J 1J9
$609,900
Beautifully finished 3 bedroom, 2 bathroom home in desirable and easily accessible location. This family home features a bright and spacious layout, charming modern finishes, and a list of recent updates and upgrades. The main floor offers a foyer entry, living room with electric fireplace and custom build out, custom kitchen (2020), and dining area with walkout to rear yard. The second level offers a large primary bedroom, second bedroom, and a full 4 pc bathroom. The lower level features a rec room, bedroom, 2 pc bathroom, and utility storage space. Property is landscaped and the attached single garage is an added bonus. Pride of ownership is clear in this well-maintained family home. Additional upgrade notes - New Soffit and Fascia 2024, Kitchen 2020, A/C 2018, Roof 2017, Main Level Rear Windows and Door 2022. **** EXTRAS **** Single Garage Measurements in meters: 5.888 x 3.256 - Concrete Floor (id:35492)
Property Details
| MLS® Number | X11898259 |
| Property Type | Single Family |
| Community Name | Ashburnham |
| Amenities Near By | Public Transit, Schools |
| Features | Irregular Lot Size |
| Parking Space Total | 3 |
| View Type | View |
Building
| Bathroom Total | 2 |
| Bedrooms Above Ground | 2 |
| Bedrooms Below Ground | 1 |
| Bedrooms Total | 3 |
| Amenities | Fireplace(s) |
| Appliances | Water Heater, Dishwasher, Dryer, Refrigerator, Stove, Washer |
| Basement Type | Full |
| Construction Style Attachment | Detached |
| Construction Style Split Level | Sidesplit |
| Cooling Type | Central Air Conditioning |
| Exterior Finish | Vinyl Siding, Brick |
| Fireplace Present | Yes |
| Fireplace Total | 1 |
| Flooring Type | Laminate, Hardwood, Tile, Concrete |
| Foundation Type | Block |
| Half Bath Total | 1 |
| Heating Fuel | Natural Gas |
| Heating Type | Forced Air |
| Size Interior | 700 - 1,100 Ft2 |
| Type | House |
| Utility Water | Municipal Water |
Parking
| Attached Garage |
Land
| Acreage | No |
| Fence Type | Fenced Yard |
| Land Amenities | Public Transit, Schools |
| Sewer | Sanitary Sewer |
| Size Depth | 80 Ft |
| Size Frontage | 72 Ft |
| Size Irregular | 72 X 80 Ft ; Corner Lot |
| Size Total Text | 72 X 80 Ft ; Corner Lot|under 1/2 Acre |
| Surface Water | River/stream |
| Zoning Description | R1 Residential |
Rooms
| Level | Type | Length | Width | Dimensions |
|---|---|---|---|---|
| Basement | Utility Room | 5.79 m | 3.42 m | 5.79 m x 3.42 m |
| Basement | Workshop | 5.62 m | 3.43 m | 5.62 m x 3.43 m |
| Lower Level | Family Room | 4.31 m | 3.84 m | 4.31 m x 3.84 m |
| Lower Level | Bathroom | 1.33 m | 1.17 m | 1.33 m x 1.17 m |
| Lower Level | Bedroom 3 | 3.35 m | 2.52 m | 3.35 m x 2.52 m |
| Main Level | Kitchen | 3.99 m | 2.84 m | 3.99 m x 2.84 m |
| Main Level | Dining Room | 3.99 m | 3.12 m | 3.99 m x 3.12 m |
| Main Level | Living Room | 3.35 m | 3.14 m | 3.35 m x 3.14 m |
| Main Level | Foyer | 3.02 m | 1.79 m | 3.02 m x 1.79 m |
| Upper Level | Bedroom 2 | 3.67 m | 2.51 m | 3.67 m x 2.51 m |
| Upper Level | Bathroom | 2.61 m | 1.5 m | 2.61 m x 1.5 m |
| Upper Level | Primary Bedroom | 4.14 m | 3.55 m | 4.14 m x 3.55 m |
https://www.realtor.ca/real-estate/27749450/581-saugeen-crescent-peterborough-ashburnham-ashburnham
Contact Us
Contact us for more information
Adrian Johnson
Salesperson
(705) 868-4717
adrianjohnson.ca/
(705) 743-4444
www.goldpost.com/








































