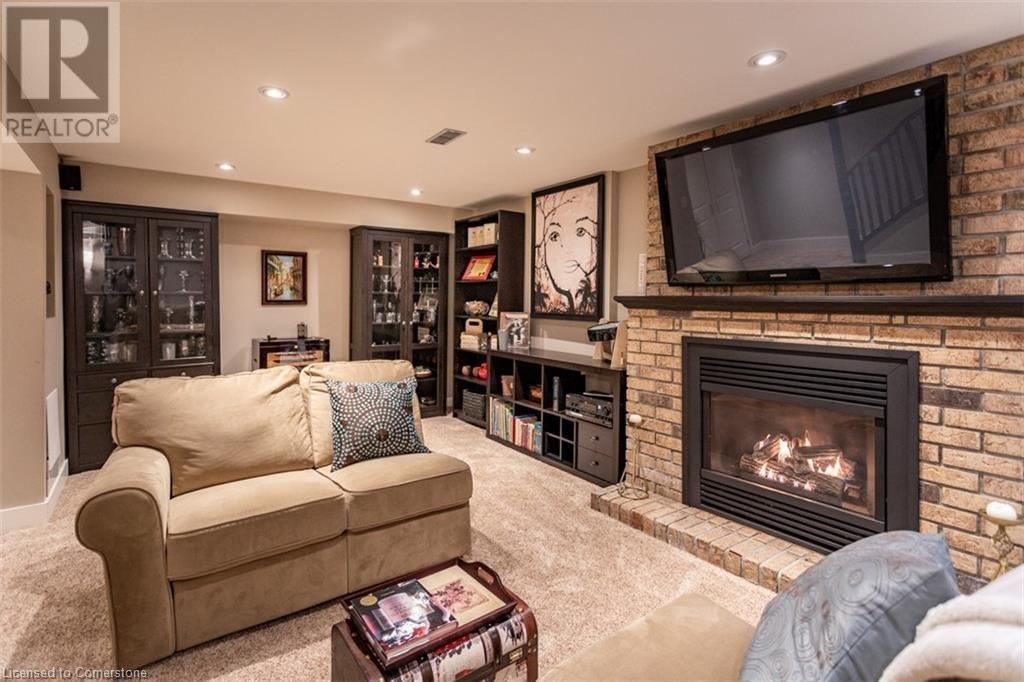580 Grays Road Stoney Creek, Ontario L8E 2Z6
$1,149,900
Picture Perfect every day! Start living your dream!! Get into this classic family home updated from the ground up & directly across the street from Confederation Park and the Waterfront Trail. Offering 4 + 1 bedroom, 3 bathrooms double attached garage, fully finished basement with separate entrance. All this on an astonishing 83-foot frontage by 134-foot depth on a tree-lined lot and super private. Very bright open concept main floor with updated windows and doors. Take in the park views from the living room & continue past the modern 3-way gas fireplace to the dining area. All this opens to a gorgeous timeless white kitchen topped with quartz and tons of cupboard space. The second floor offers 4 gracious bedrooms with the 4th currently used as a massive custom walk-in closet. The bathroom features a glass shower and heated floors. The basement is fully finished with rec room, 3 pc bathroom, 5th bedroom & walkout to rear yard. Choose to entertain in one of two outside areas through separate walkouts from the kitchen. One with a newer deck to lounge & capture the afternoon sun or the other around your tiki bar with tucked away private hot tub. The premium backyard is fully fenced with a 6-bed tiered veggie garden & shed for extra storage. Double garage & concrete drive with parking for 7. Roof(19), Furnace, A/C, most electrical & plumbing(14) This family entertainer in a blue-chip locale. You won’t miss the GO train here because it's 6 min away! (id:35492)
Property Details
| MLS® Number | XH4202132 |
| Property Type | Single Family |
| Amenities Near By | Beach, Park, Schools |
| Community Features | Quiet Area, Community Centre |
| Equipment Type | None |
| Features | Treed, Wooded Area |
| Parking Space Total | 9 |
| Rental Equipment Type | None |
Building
| Bathroom Total | 3 |
| Bedrooms Above Ground | 4 |
| Bedrooms Below Ground | 1 |
| Bedrooms Total | 5 |
| Appliances | Garage Door Opener |
| Architectural Style | 2 Level |
| Basement Development | Finished |
| Basement Type | Full (finished) |
| Construction Style Attachment | Detached |
| Exterior Finish | Aluminum Siding, Brick, Metal, Vinyl Siding |
| Foundation Type | Poured Concrete |
| Half Bath Total | 1 |
| Heating Fuel | Natural Gas |
| Heating Type | Forced Air |
| Stories Total | 2 |
| Size Interior | 1654 Sqft |
| Type | House |
| Utility Water | Municipal Water |
Parking
| Attached Garage |
Land
| Acreage | No |
| Land Amenities | Beach, Park, Schools |
| Sewer | Municipal Sewage System |
| Size Frontage | 82 Ft |
| Size Total Text | Under 1/2 Acre |
Rooms
| Level | Type | Length | Width | Dimensions |
|---|---|---|---|---|
| Second Level | 5pc Bathroom | ' x ' | ||
| Second Level | Bedroom | 10'10'' x 10'6'' | ||
| Second Level | Bedroom | 10'9'' x 10'1'' | ||
| Second Level | Bedroom | 12'0'' x 10'1'' | ||
| Second Level | Primary Bedroom | 11'11'' x 12'11'' | ||
| Basement | Bedroom | 11'10'' x 9'7'' | ||
| Basement | Laundry Room | ' x ' | ||
| Basement | 3pc Bathroom | ' x ' | ||
| Basement | Family Room | 20'1'' x 20'6'' | ||
| Main Level | 2pc Bathroom | ' x ' | ||
| Main Level | Eat In Kitchen | 17'0'' x 13'10'' | ||
| Main Level | Dining Room | 9'0'' x 13'10'' | ||
| Main Level | Living Room | 17'0'' x 17'6'' | ||
| Main Level | Foyer | 6'6'' x 6'8'' |
https://www.realtor.ca/real-estate/27427747/580-grays-road-stoney-creek
Interested?
Contact us for more information
Jeremy M. Van Der Marel
Broker
(905) 664-8781
http//www.jeremyv.ca

384 Millen Road
Stoney Creek, Ontario L8E 2P7
(905) 664-7900
(905) 664-8781

Heidi Kirk
Broker of Record
(905) 664-8781
http//www.marelbrokers.com

384 Millen Road
Stoney Creek, Ontario L8E 2P7
(905) 664-7900
(905) 664-8781






























