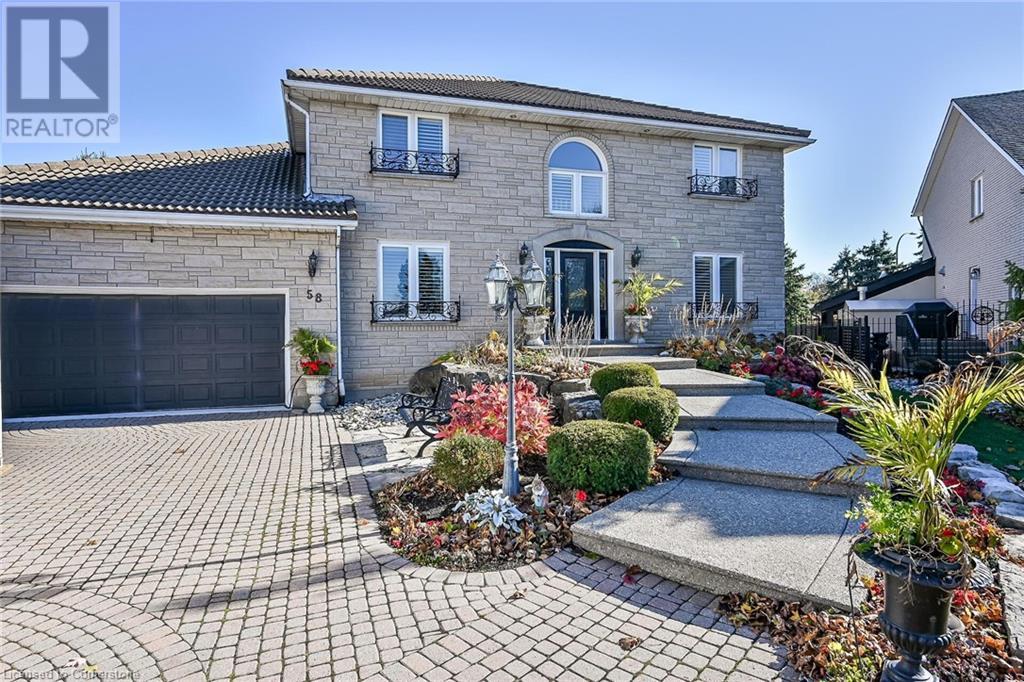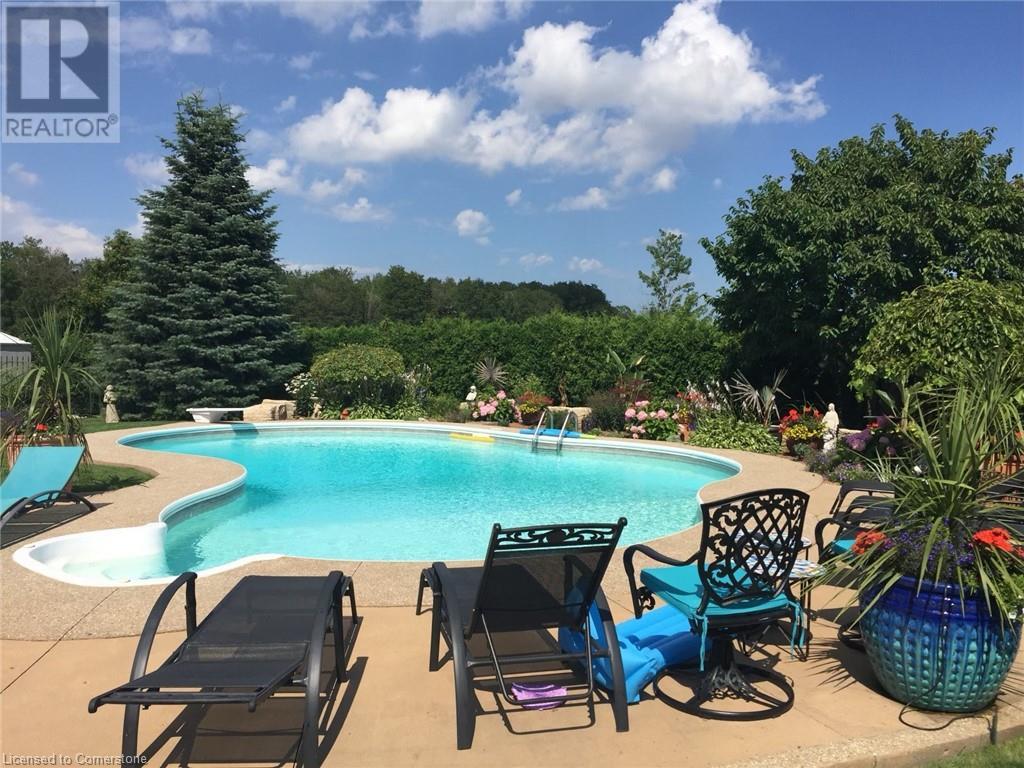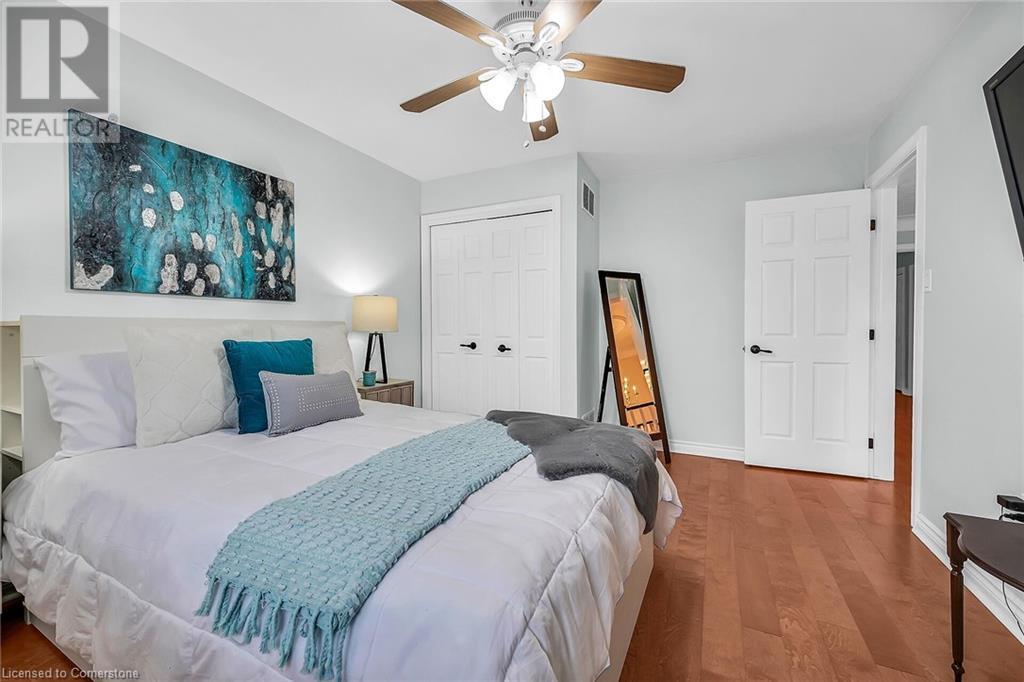58 Tamwood Court Stoney Creek, Ontario L8J 2L5
$1,695,000
Best top of court location for this stunning, bright and spacious all-stone executive family home with irreplaceable landscaped lot backing onto Paramount Park. This premium quiet Stoney Creek mountain neighbourhood offers quick highway access shopping and dining nearby and is steps from parks, schools and the Bruce Trail. Featuring a huge backyard with inground saltwater pool, mature landscape and tons of space to entertain and for the family to enjoy, a lot this size is a rare find. Inside, you’ll find a custom quality maple kitchen with tons of cabinet and drawer space, pull out spice racks along with high quality Wolf/Subzero appliances and an adjacent family room along with separate living and dining rooms and a main floor office—perfect for working from home! Upstairs there are 4 bedrooms along with two remodelled full bathrooms, featuring the primary bedroom with balcony overlooking the beautiful yard—the perfect place to enjoy your morning coffee! The extra high basement is fully finished and offers many options with two staircases accessing it--possible inlaw suite! And there is still plenty of storage space available! Outside there is a large driveway to easily park 6 cars, a lawn sprinkler system and prewired for an EV charger. Be sure to check out the virtual tour and additional photos! There is so much more to see here! Book your appointment now and don’t miss your opportunity to own this beautiful property! Rm sizes are approximate and square footage is not exact (id:35492)
Property Details
| MLS® Number | 40677130 |
| Property Type | Single Family |
| Amenities Near By | Park, Place Of Worship, Schools |
| Community Features | Quiet Area, School Bus |
| Equipment Type | None |
| Features | Cul-de-sac, Conservation/green Belt, Skylight, Automatic Garage Door Opener |
| Parking Space Total | 6 |
| Pool Type | Inground Pool |
| Rental Equipment Type | None |
Building
| Bathroom Total | 4 |
| Bedrooms Above Ground | 4 |
| Bedrooms Total | 4 |
| Appliances | Dishwasher, Dryer, Garburator, Refrigerator, Stove, Washer, Hood Fan, Window Coverings, Garage Door Opener |
| Architectural Style | 2 Level |
| Basement Development | Finished |
| Basement Type | Full (finished) |
| Constructed Date | 1986 |
| Construction Style Attachment | Detached |
| Cooling Type | Central Air Conditioning |
| Exterior Finish | Other, Stone |
| Foundation Type | Poured Concrete |
| Half Bath Total | 2 |
| Heating Fuel | Natural Gas |
| Heating Type | Forced Air |
| Stories Total | 2 |
| Size Interior | 5029 Sqft |
| Type | House |
| Utility Water | Municipal Water |
Parking
| Attached Garage |
Land
| Access Type | Road Access, Highway Access |
| Acreage | No |
| Land Amenities | Park, Place Of Worship, Schools |
| Landscape Features | Lawn Sprinkler |
| Sewer | Municipal Sewage System |
| Size Depth | 197 Ft |
| Size Frontage | 9 Ft |
| Size Total Text | Under 1/2 Acre |
| Zoning Description | Res |
Rooms
| Level | Type | Length | Width | Dimensions |
|---|---|---|---|---|
| Second Level | 3pc Bathroom | Measurements not available | ||
| Second Level | 4pc Bathroom | Measurements not available | ||
| Second Level | Bedroom | 15'6'' x 11'10'' | ||
| Second Level | Bedroom | 11'3'' x 9'11'' | ||
| Second Level | Bedroom | 13'7'' x 11'4'' | ||
| Second Level | Primary Bedroom | 19'9'' x 11'10'' | ||
| Basement | Utility Room | Measurements not available | ||
| Basement | Cold Room | Measurements not available | ||
| Basement | Exercise Room | 21'0'' x 13'1'' | ||
| Basement | 2pc Bathroom | Measurements not available | ||
| Lower Level | Recreation Room | 42'5'' x 15'11'' | ||
| Lower Level | Laundry Room | 19'3'' x 11'10'' | ||
| Main Level | 2pc Bathroom | Measurements not available | ||
| Main Level | Office | 11'7'' x 9'11'' | ||
| Main Level | Dining Room | 17'3'' x 11'4'' | ||
| Main Level | Family Room | 21'4'' x 13'4'' | ||
| Main Level | Living Room | 19'3'' x 11'3'' | ||
| Main Level | Eat In Kitchen | 18'0'' x 12'5'' |
https://www.realtor.ca/real-estate/27646852/58-tamwood-court-stoney-creek
Interested?
Contact us for more information

Mauro Pezzelato
Broker
(905) 664-2300

860 Queenston Road Suite A
Stoney Creek, Ontario L8G 4A8
(905) 545-1188
(905) 664-2300





















































