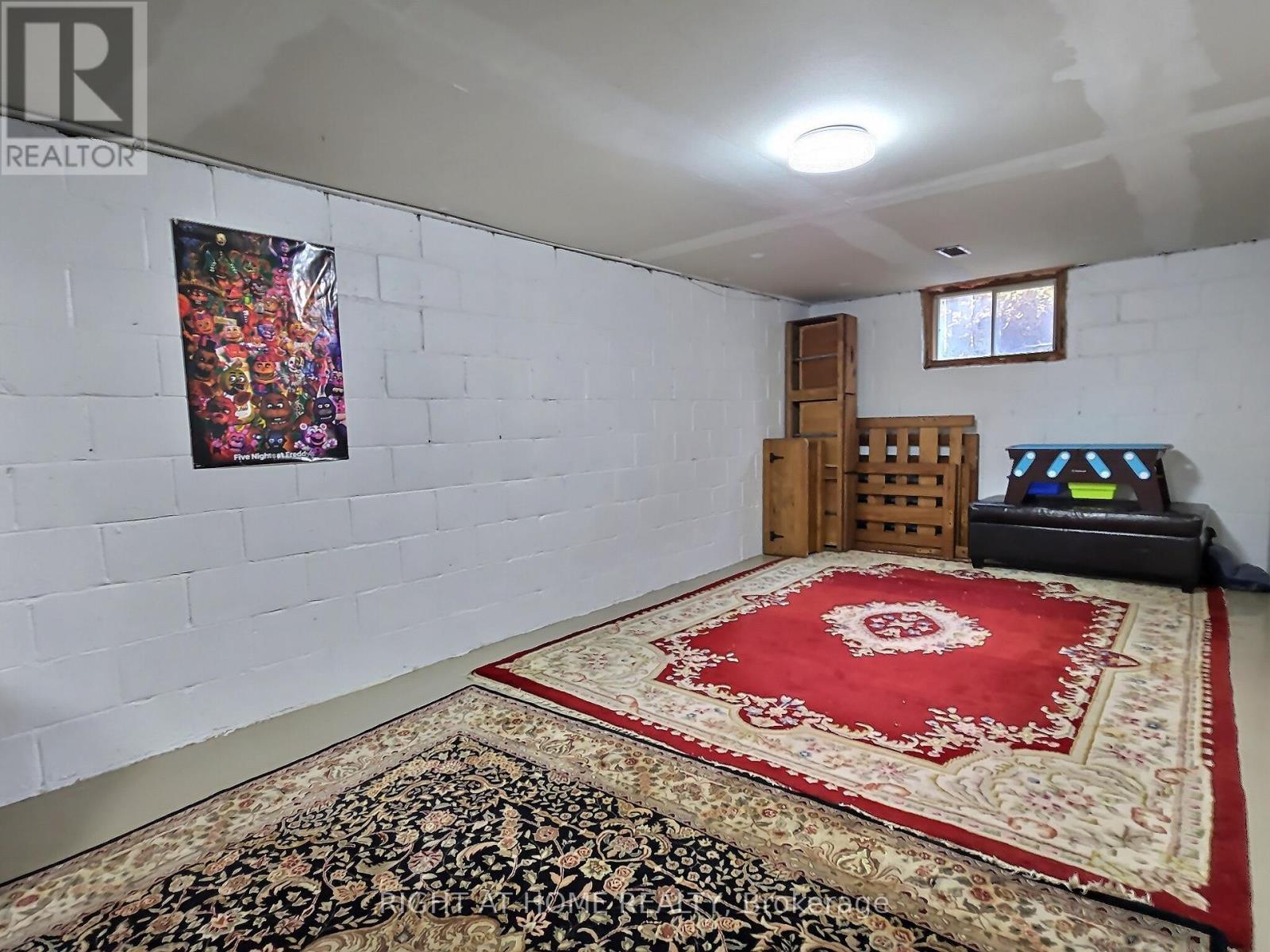58 Skyline Drive Orillia, Ontario L3V 3V9
$548,000
This well-maintained detached bungalow sits on a 65 wide lot in a quiet, family-friendly area. The private, fully fenced backyard features a new insulated shed. Key updates within the last five years include the roof, furnace, air conditioning, driveway, shed, and epoxy-coated basement floor. Conveniently located near schools and offering quick access to the highway, this home is perfect for anyone seeking a peaceful, accessible, family friendly neighborhood. **** EXTRAS **** Washing Machine, Dryer, Fridge, Stove, Dishwasher (id:35492)
Property Details
| MLS® Number | S11821624 |
| Property Type | Single Family |
| Community Name | Orillia |
| Parking Space Total | 6 |
| Structure | Porch, Patio(s) |
Building
| Bathroom Total | 1 |
| Bedrooms Above Ground | 3 |
| Bedrooms Total | 3 |
| Architectural Style | Bungalow |
| Basement Development | Partially Finished |
| Basement Type | N/a (partially Finished) |
| Construction Style Attachment | Detached |
| Cooling Type | Central Air Conditioning |
| Exterior Finish | Vinyl Siding |
| Foundation Type | Block |
| Heating Fuel | Propane |
| Heating Type | Forced Air |
| Stories Total | 1 |
| Type | House |
| Utility Water | Municipal Water |
Land
| Acreage | No |
| Sewer | Sanitary Sewer |
| Size Depth | 120 Ft |
| Size Frontage | 65 Ft |
| Size Irregular | 65 X 120 Ft |
| Size Total Text | 65 X 120 Ft|under 1/2 Acre |
| Zoning Description | Residential |
Rooms
| Level | Type | Length | Width | Dimensions |
|---|---|---|---|---|
| Main Level | Kitchen | 3.66 m | 2.13 m | 3.66 m x 2.13 m |
| Main Level | Living Room | 3.51 m | 4.57 m | 3.51 m x 4.57 m |
| Main Level | Primary Bedroom | 3.47 m | 3.05 m | 3.47 m x 3.05 m |
| Main Level | Dining Room | 2.44 m | 2.13 m | 2.44 m x 2.13 m |
| Main Level | Primary Bedroom | 3.66 m | 3.05 m | 3.66 m x 3.05 m |
| Main Level | Bedroom | 3.51 m | 2.44 m | 3.51 m x 2.44 m |
| Main Level | Bedroom 2 | 3.35 m | 2.59 m | 3.35 m x 2.59 m |
| Main Level | Bathroom | 1.83 m | 1.83 m | 1.83 m x 1.83 m |
Utilities
| Cable | Installed |
| Sewer | Installed |
https://www.realtor.ca/real-estate/27698858/58-skyline-drive-orillia-orillia
Contact Us
Contact us for more information
Nicholas Andrew Chreptyk
Salesperson
16850 Yonge Street #6b
Newmarket, Ontario L3Y 0A3
(905) 953-0550
















