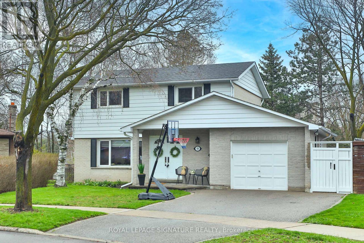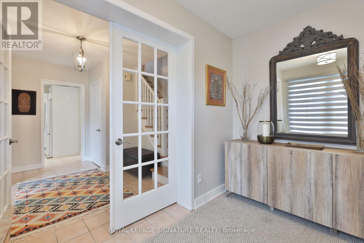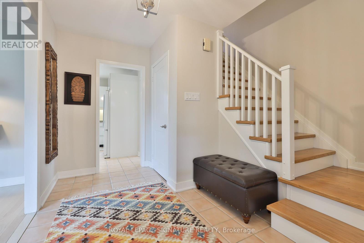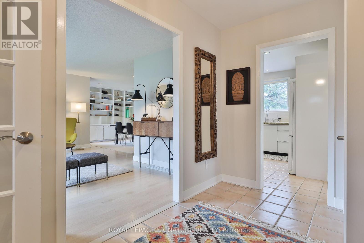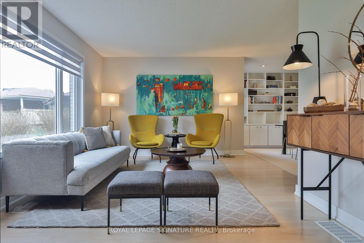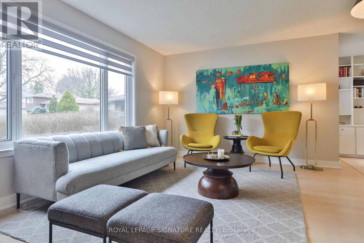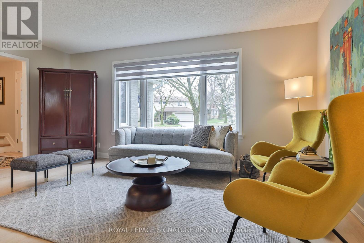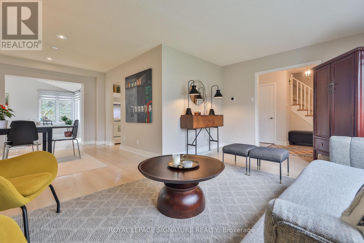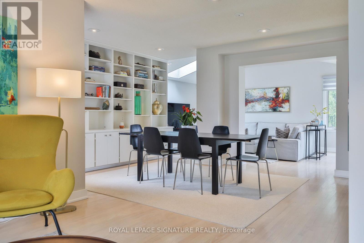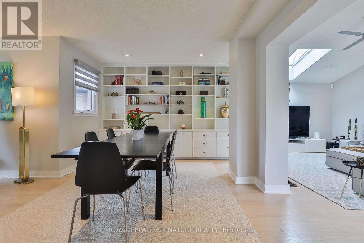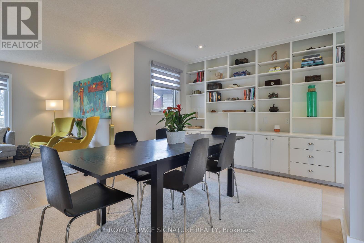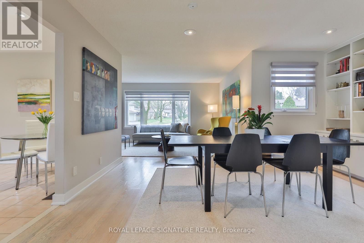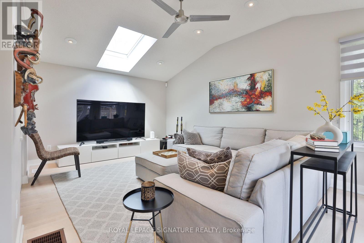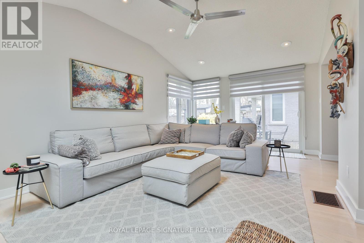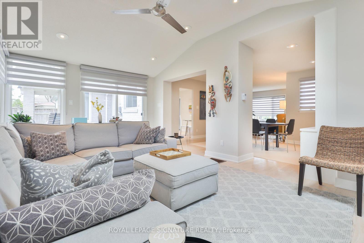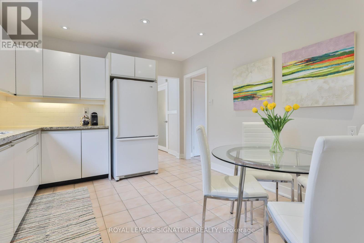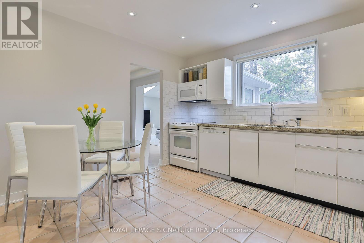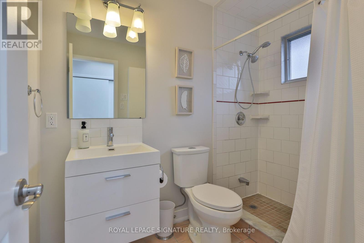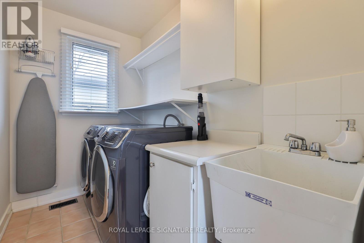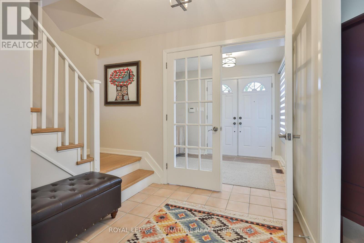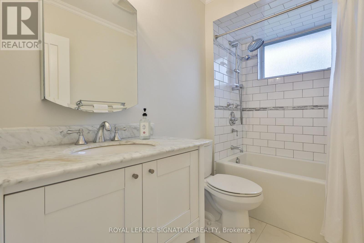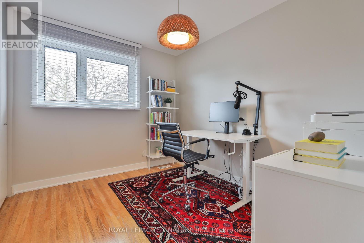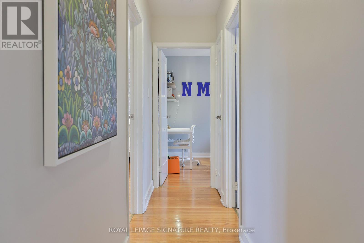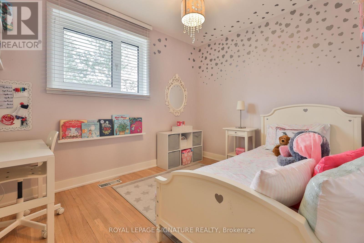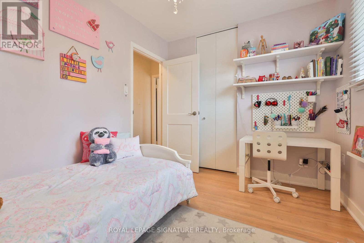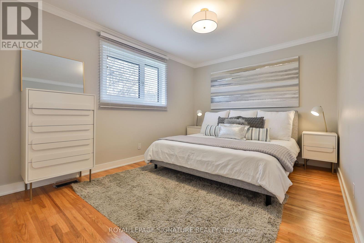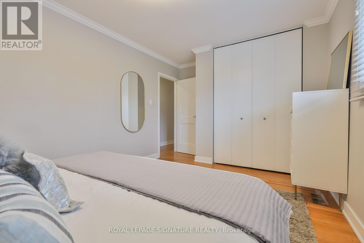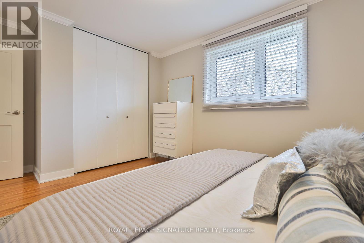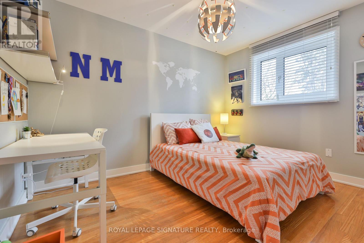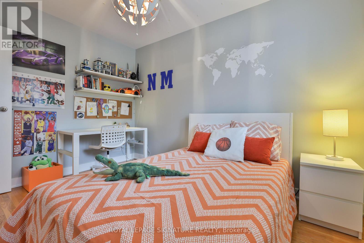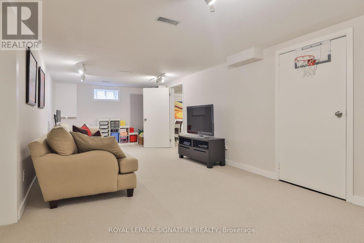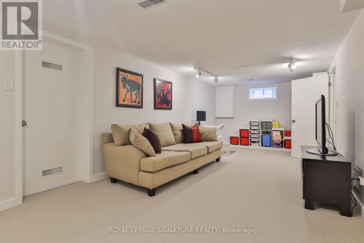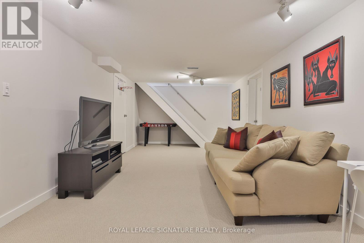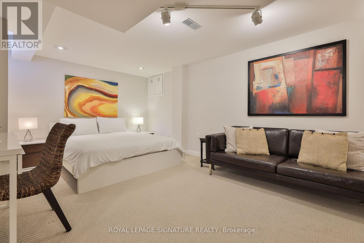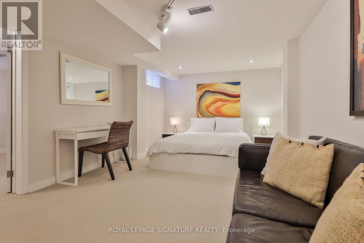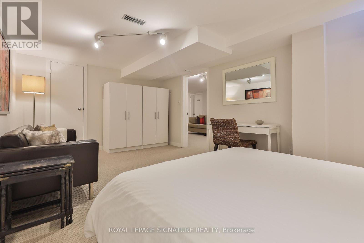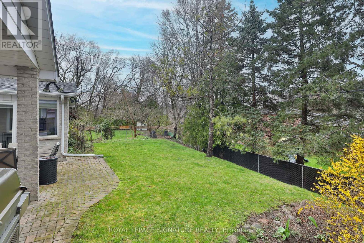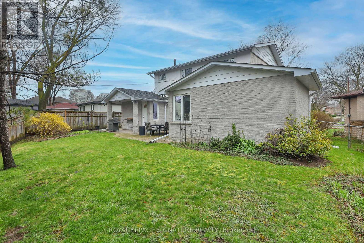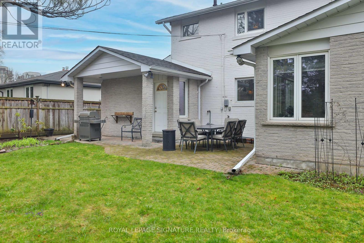58 Clareville Cres Toronto, Ontario M2J 2C1
$1,698,800
This modern detached home is truly a cut above the rest. Its location in prime North York is undoubtedly appealing especially in the esteemed 'Oriole Gate' community. Entering through the French door foyer sets the tone for elegance and sophistication. The open and bright L-shaped living area, adorned with hardwood floors, creates an inviting atmosphere. The formal living room exudes charm, while the dining room with built-in shelves provides a perfect space to display treasured art pieces. The large, pie-shaped lot offers both space and privacy, nestled on a tranquil street. The expansive family room steals the spotlight with its cathedral ceiling, retractable skylight, and ample pot lights, creating a warm and welcoming ambiance. The seamless flow from the family room to the patio and kitchen, which overlooks the backyard, makes entertaining a breeze. **** EXTRAS **** Overall, this superbly renovated home combines style, functionality, and comfort, offering a haven for modern living in an enviable location. (id:35492)
Property Details
| MLS® Number | C8236420 |
| Property Type | Single Family |
| Community Name | Don Valley Village |
| Amenities Near By | Hospital, Park, Public Transit, Schools |
| Community Features | Community Centre |
| Parking Space Total | 3 |
Building
| Bathroom Total | 2 |
| Bedrooms Above Ground | 4 |
| Bedrooms Below Ground | 1 |
| Bedrooms Total | 5 |
| Basement Development | Finished |
| Basement Type | N/a (finished) |
| Construction Style Attachment | Detached |
| Cooling Type | Central Air Conditioning |
| Exterior Finish | Brick |
| Heating Fuel | Natural Gas |
| Heating Type | Forced Air |
| Stories Total | 2 |
| Type | House |
Parking
| Attached Garage |
Land
| Acreage | No |
| Land Amenities | Hospital, Park, Public Transit, Schools |
| Size Irregular | 50.69 X 110.83 Ft ; Irregular Large Pie Shaped |
| Size Total Text | 50.69 X 110.83 Ft ; Irregular Large Pie Shaped |
Rooms
| Level | Type | Length | Width | Dimensions |
|---|---|---|---|---|
| Second Level | Primary Bedroom | 4.04 m | 3.12 m | 4.04 m x 3.12 m |
| Second Level | Bedroom 2 | 3.56 m | 2.72 m | 3.56 m x 2.72 m |
| Second Level | Bedroom 3 | 3.28 m | 2.57 m | 3.28 m x 2.57 m |
| Second Level | Bedroom 4 | 3.12 m | 2.64 m | 3.12 m x 2.64 m |
| Basement | Recreational, Games Room | 8.41 m | 3.28 m | 8.41 m x 3.28 m |
| Basement | Bedroom 5 | 5.59 m | 3.3 m | 5.59 m x 3.3 m |
| Basement | Utility Room | 4.57 m | 3.4 m | 4.57 m x 3.4 m |
| Main Level | Living Room | 5.13 m | 3.3 m | 5.13 m x 3.3 m |
| Main Level | Dining Room | 4.67 m | 3.58 m | 4.67 m x 3.58 m |
| Main Level | Family Room | 5.82 m | 3.51 m | 5.82 m x 3.51 m |
| Main Level | Kitchen | 3.81 m | 3.35 m | 3.81 m x 3.35 m |
| Main Level | Laundry Room | 2.67 m | 1.57 m | 2.67 m x 1.57 m |
https://www.realtor.ca/real-estate/26754023/58-clareville-cres-toronto-don-valley-village
Interested?
Contact us for more information

Karen Millar
Broker
(877) 366-7653
www.karenmillar.com/
https://www.facebook.com/KarenMillarTeam/
https://twitter.com/KarenMillarTeam
https://www.linkedin.com/sharing/share-offsite/?url=https%3A%2F%2Fwww.karenmillar.com%2Flistings

8 Sampson Mews Suite 201
Toronto, Ontario M3C 0H5
(416) 443-0300
(416) 443-8619
James B Millar
Salesperson

8 Sampson Mews Suite 201
Toronto, Ontario M3C 0H5
(416) 443-0300
(416) 443-8619

