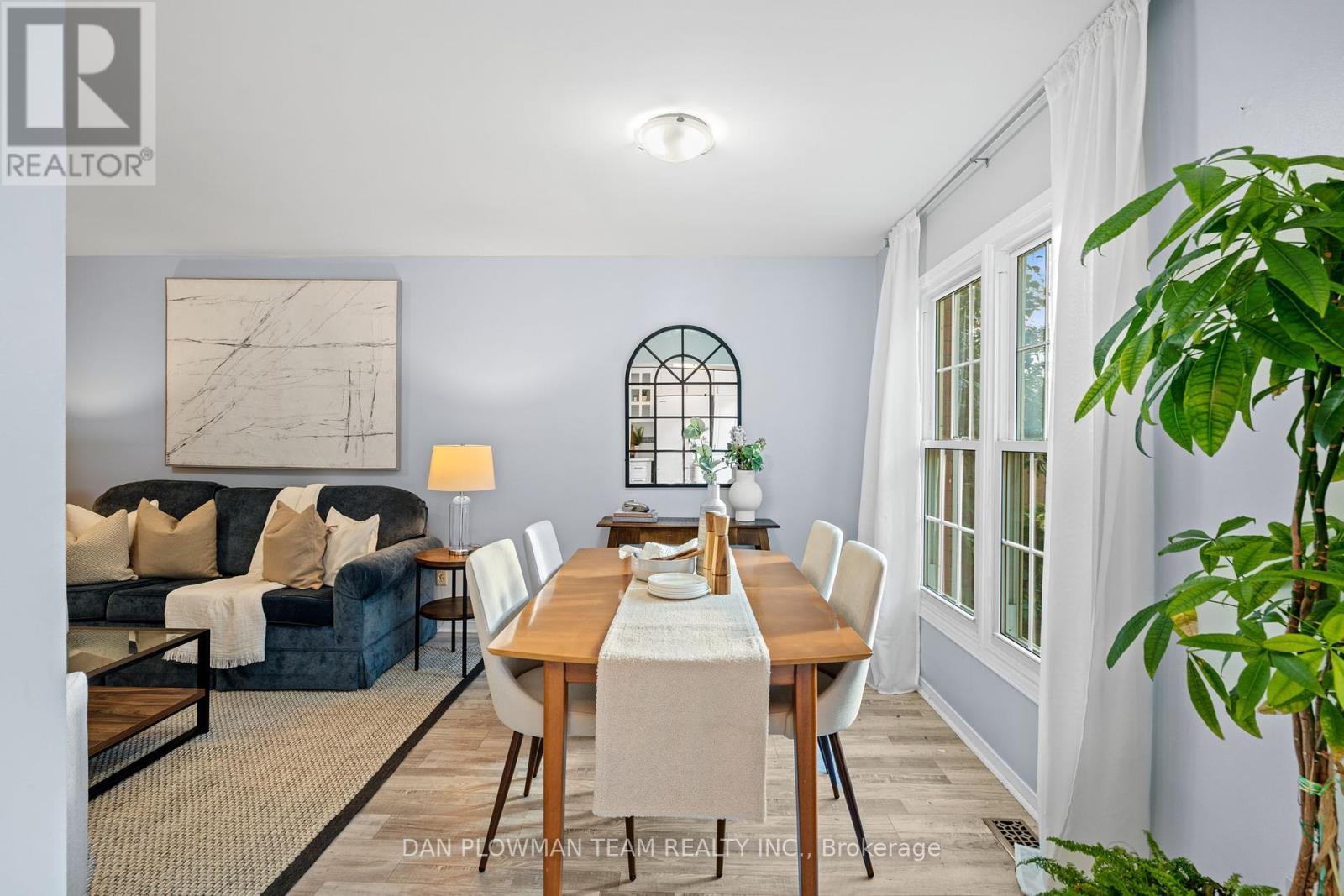58 - 1610 Crawforth Street Whitby, Ontario L1N 9B1
$735,900Maintenance, Common Area Maintenance, Water, Insurance, Parking
$558.52 Monthly
Maintenance, Common Area Maintenance, Water, Insurance, Parking
$558.52 MonthlyWelcome To This Lovely End-Unit Condo Townhouse That's More Like A Detached Home, Attached Only At The 2-Car Garage! Located In Whitby's Desirable Bluegrass Meadows. This 3-Bedroom, 3-Bathroom Home Offers A Spacious Layout And Attached Two Car Garage, Combining Comfort And Convenience For Modern Living. The Main Floor Features An Open Concept Living And Dining Area, Ideal For Family Gatherings And Entertaining. The Kitchen Includes A Walkout To The Private Yard, Perfect For Outdoor Relaxation Or Dining. Upstairs, The Primary Bedroom Boasts A Large Bay Window That Fills The Space With Natural Light, Creating A Serene Retreat. The Fully Updated Basement Offers Additional Living Space With A Recreation Room, Featuring Pot Lights And Laminate Flooring, Making It Perfect For A Cozy Family Room Or Play Area. This Home Is Ideally Located Close To All Amenities, Including Parks, GO Transit, Highway 401, Shopping, And Dining. With Its Spacious Layout, Prime Location, And Thoughtful Updates, This End-Unit Townhouse Offers Everything You Need For Comfortable Living. Don't Miss The Chance To Make It Yours! (id:35492)
Property Details
| MLS® Number | E11823504 |
| Property Type | Single Family |
| Community Name | Blue Grass Meadows |
| Community Features | Pet Restrictions |
| Parking Space Total | 4 |
| Pool Type | Outdoor Pool |
Building
| Bathroom Total | 3 |
| Bedrooms Above Ground | 3 |
| Bedrooms Total | 3 |
| Amenities | Visitor Parking |
| Appliances | Water Heater |
| Basement Development | Finished |
| Basement Type | N/a (finished) |
| Cooling Type | Central Air Conditioning |
| Exterior Finish | Brick |
| Flooring Type | Laminate, Carpeted |
| Foundation Type | Concrete |
| Half Bath Total | 1 |
| Heating Fuel | Natural Gas |
| Heating Type | Forced Air |
| Stories Total | 2 |
| Size Interior | 1,200 - 1,399 Ft2 |
| Type | Row / Townhouse |
Parking
| Attached Garage |
Land
| Acreage | No |
Rooms
| Level | Type | Length | Width | Dimensions |
|---|---|---|---|---|
| Second Level | Primary Bedroom | 4.72 m | 2.96 m | 4.72 m x 2.96 m |
| Second Level | Bedroom 2 | 2.61 m | 2.79 m | 2.61 m x 2.79 m |
| Second Level | Bedroom 3 | 2.87 m | 3.5 m | 2.87 m x 3.5 m |
| Basement | Recreational, Games Room | 4.11 m | 5.5 m | 4.11 m x 5.5 m |
| Ground Level | Living Room | 3.14 m | 6.32 m | 3.14 m x 6.32 m |
| Ground Level | Dining Room | 3.14 m | 6.32 m | 3.14 m x 6.32 m |
| Ground Level | Kitchen | 2.4 m | 5.3 m | 2.4 m x 5.3 m |
Contact Us
Contact us for more information
Dan Plowman
Salesperson
www.danplowman.com/?reweb
www.facebook.com/DanPlowmanTeam/
twitter.com/danplowmanteam
www.linkedin.com/in/dan-plowman/
800 King St West
Oshawa, Ontario L1J 2L5
(905) 668-1511
(905) 240-4037








































