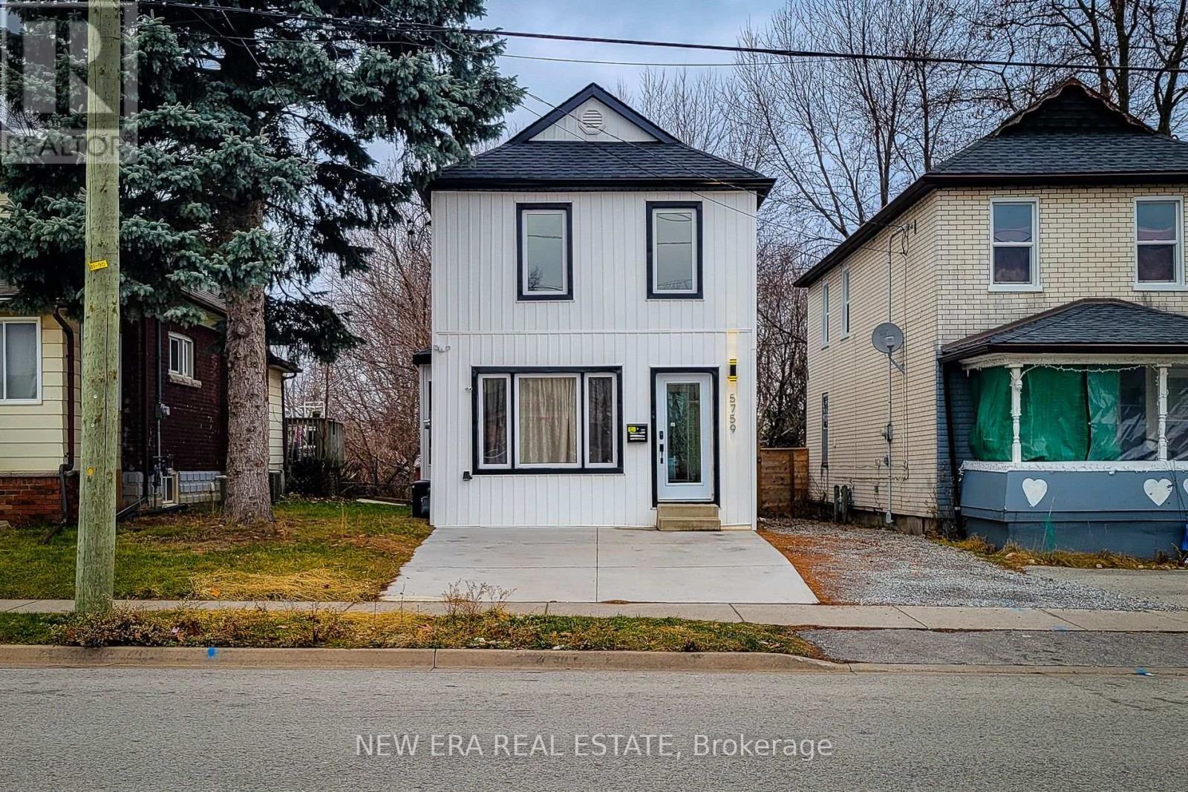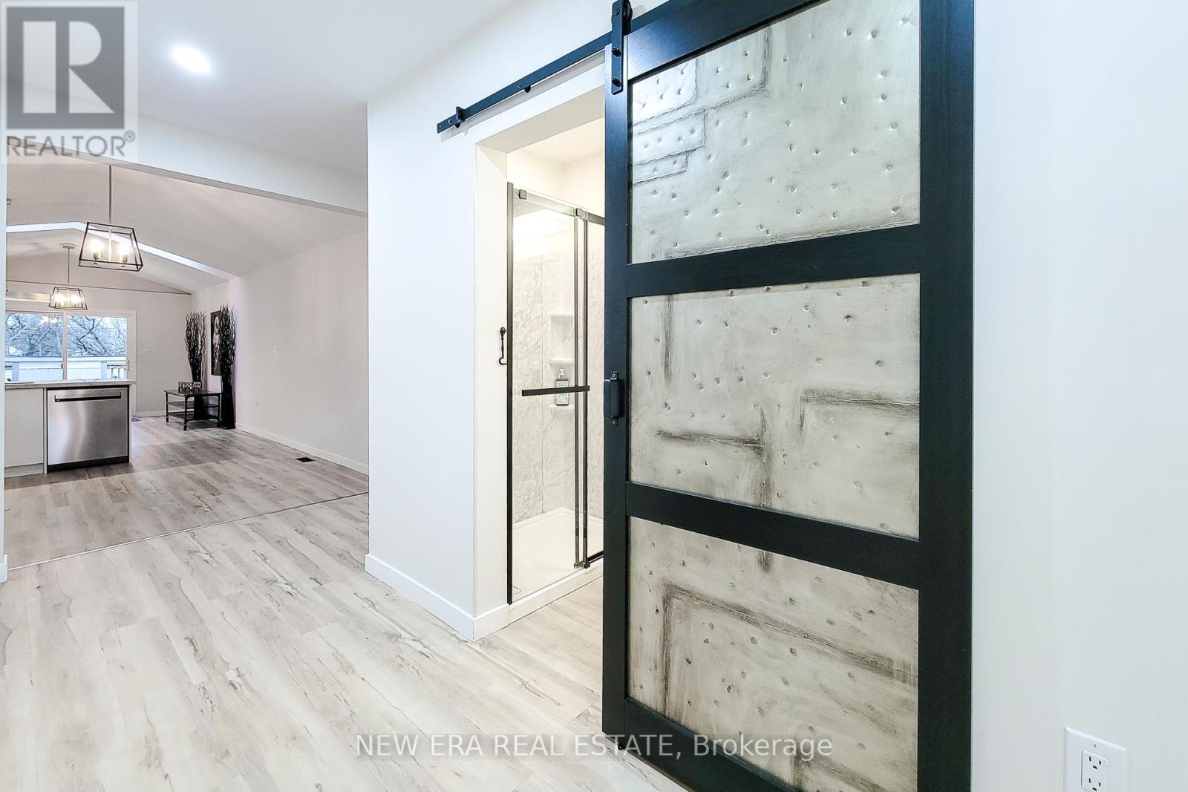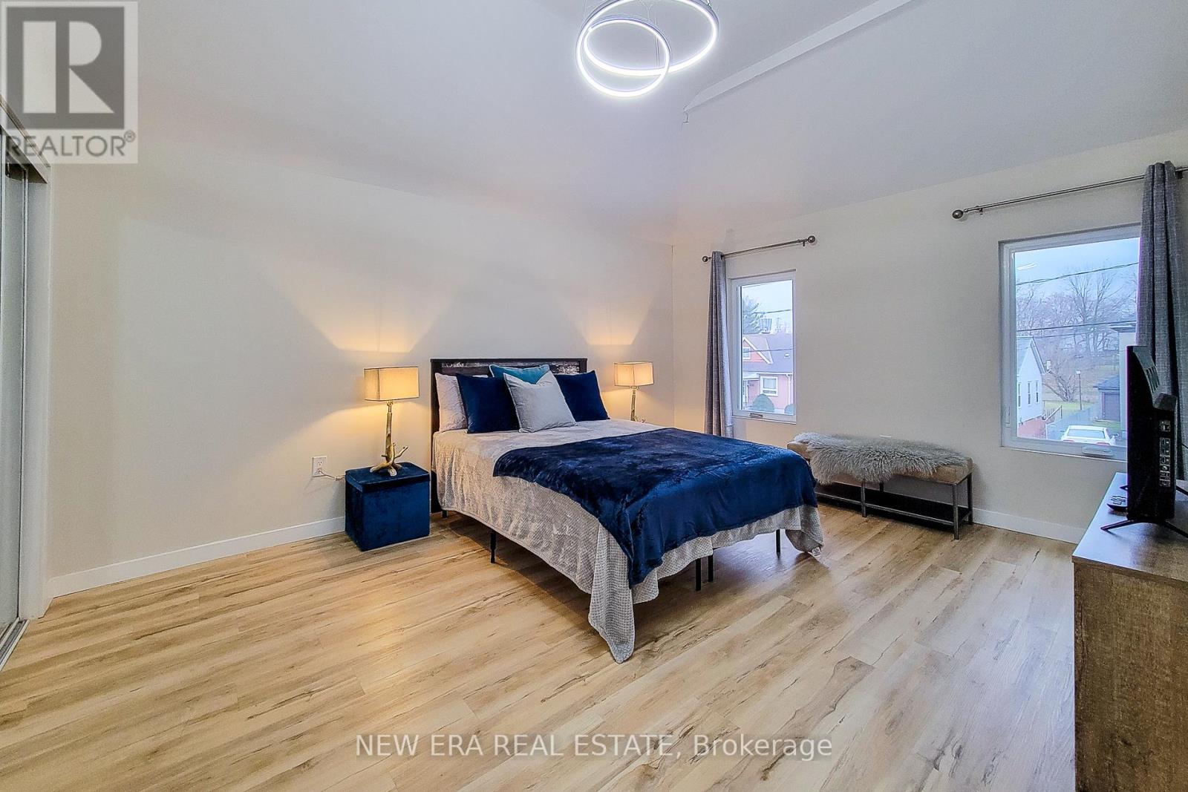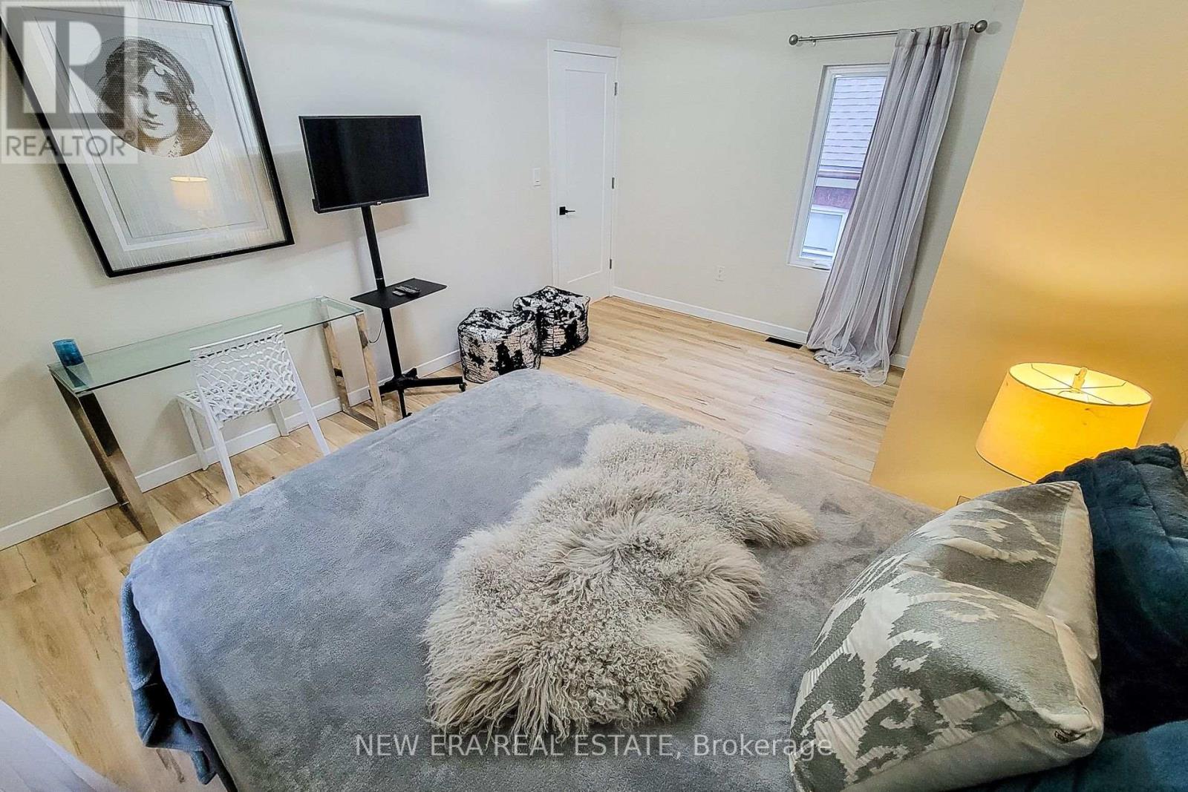5759 Robinson Street Niagara Falls, Ontario L2G 2B3
$569,900
This beautifully renovated 2-bedroom, 2-bathroom home seamlessly blends modern design with comfort.The open-concept main floor is bright and airy, featuring a cozy living room with skylights that fill the space with natural light and a walkout leading to the fully fenced backyard. The eat-in kitchen offers a vaulted ceiling, quartz countertops, ample cupboard space and stainless steel appliances. A separate dining room provides the perfect setting for family meals or entertaining guests. The main floor also includes a stylish 3-piece bathroom. Upstairs, you'll find two generously sized bedrooms, a 4-piece bathroom and convenient bedroom-level laundry. The backyard has a wooden deck, ideal for outdoor gatherings and garden shed. The home is carpet-free throughout, offering sleek, easy-to-maintain floors. Close to parks, schools and all major amenities. Located just a short walk to Clifton Hill, Skylon Tower & the Falls, this home offers the perfect blend of tranquility and convenience. **** EXTRAS **** Owned electric tankless water heater (id:35492)
Property Details
| MLS® Number | X11896536 |
| Property Type | Single Family |
| Amenities Near By | Park, Place Of Worship, Public Transit, Schools |
| Parking Space Total | 3 |
| Structure | Shed |
Building
| Bathroom Total | 2 |
| Bedrooms Above Ground | 2 |
| Bedrooms Total | 2 |
| Appliances | Water Heater - Tankless, Water Heater, Dishwasher, Dryer, Furniture, Refrigerator, Stove, Washer, Window Coverings |
| Basement Type | Crawl Space |
| Construction Style Attachment | Detached |
| Cooling Type | Central Air Conditioning |
| Exterior Finish | Vinyl Siding |
| Foundation Type | Stone |
| Heating Fuel | Natural Gas |
| Heating Type | Forced Air |
| Stories Total | 2 |
| Size Interior | 1,500 - 2,000 Ft2 |
| Type | House |
| Utility Water | Municipal Water |
Land
| Acreage | No |
| Fence Type | Fenced Yard |
| Land Amenities | Park, Place Of Worship, Public Transit, Schools |
| Sewer | Sanitary Sewer |
| Size Depth | 156 Ft |
| Size Frontage | 25 Ft |
| Size Irregular | 25 X 156 Ft |
| Size Total Text | 25 X 156 Ft|under 1/2 Acre |
| Surface Water | Lake/pond |
Rooms
| Level | Type | Length | Width | Dimensions |
|---|---|---|---|---|
| Second Level | Bedroom 2 | 4.57 m | 3.38 m | 4.57 m x 3.38 m |
| Second Level | Primary Bedroom | 4.67 m | 4.04 m | 4.67 m x 4.04 m |
| Main Level | Dining Room | 5.08 m | 2.95 m | 5.08 m x 2.95 m |
| Main Level | Kitchen | 3.99 m | 3.66 m | 3.99 m x 3.66 m |
| Main Level | Living Room | 4.93 m | 3.66 m | 4.93 m x 3.66 m |
https://www.realtor.ca/real-estate/27745798/5759-robinson-street-niagara-falls
Contact Us
Contact us for more information

Adrian Di Pietro
Salesperson
www.newerarealestate.ca/
171 Lakeshore Rd E #14
Mississauga, Ontario L5G 4T9
(416) 508-9929
HTTP://www.newerarealestate.ca










































