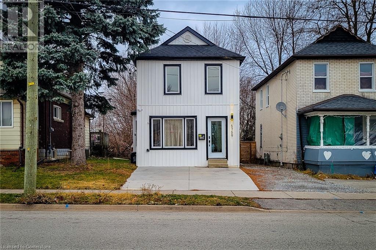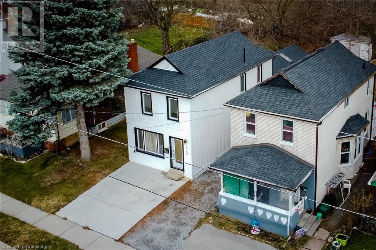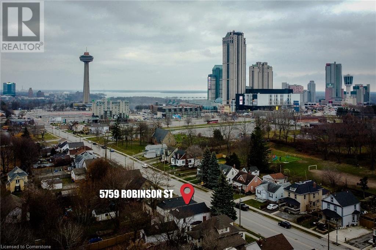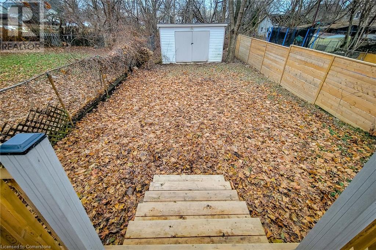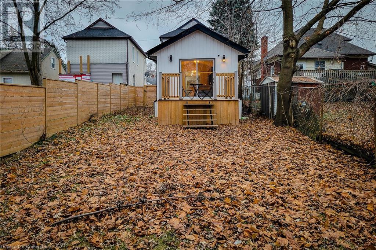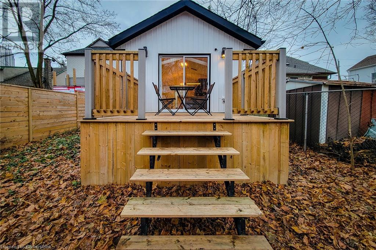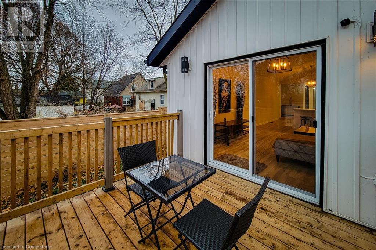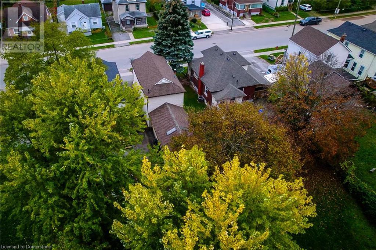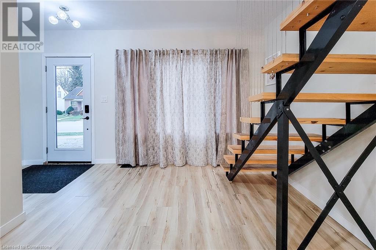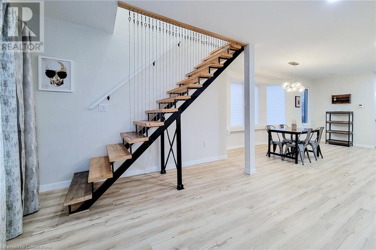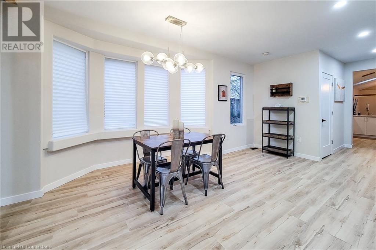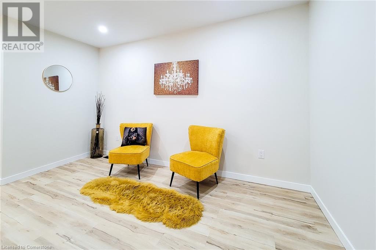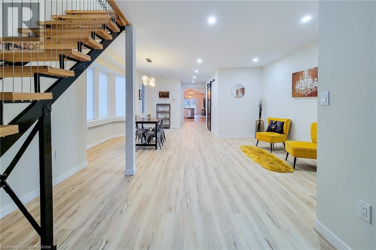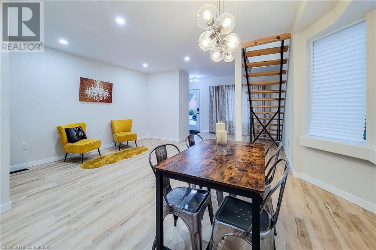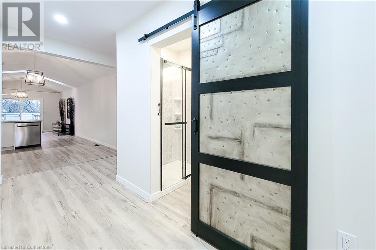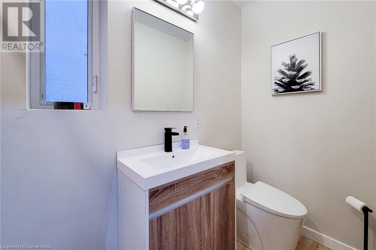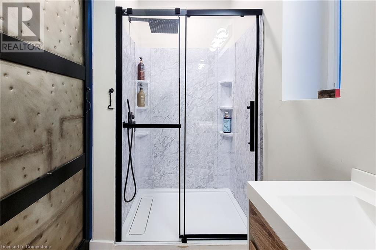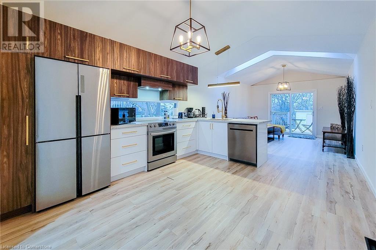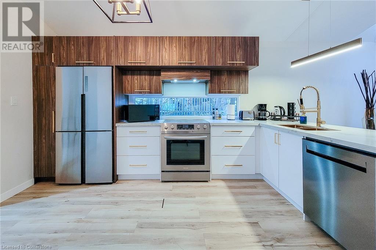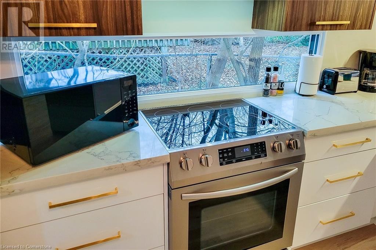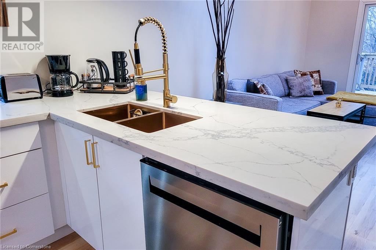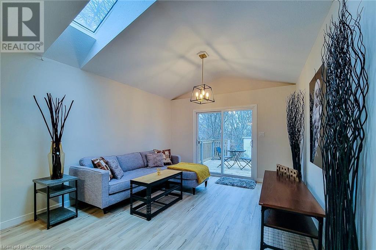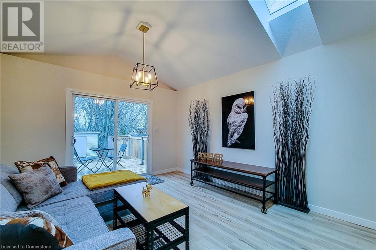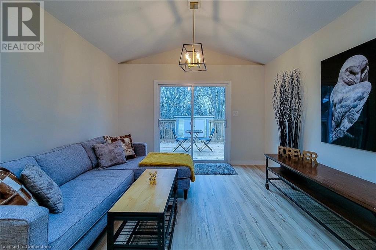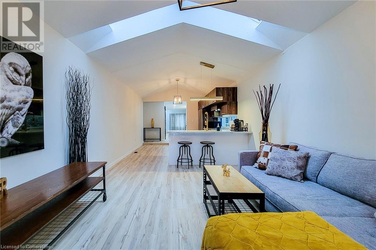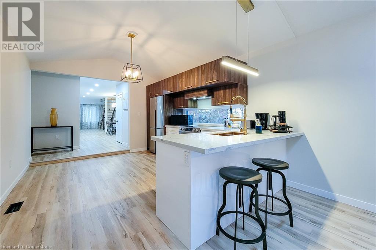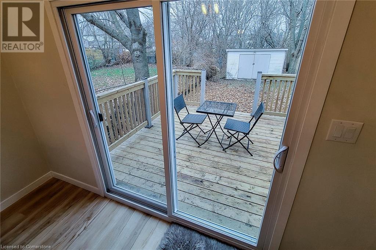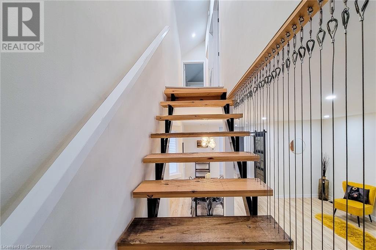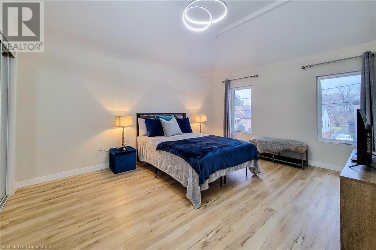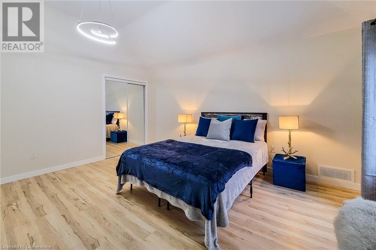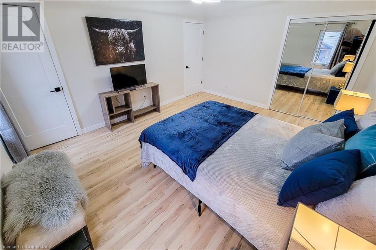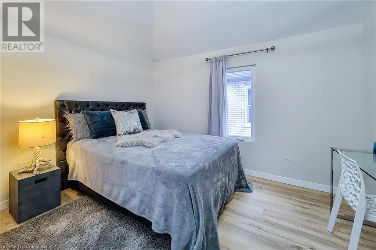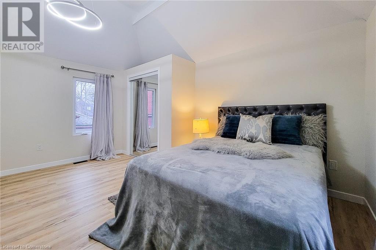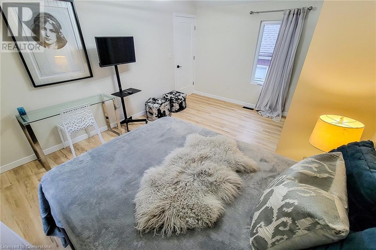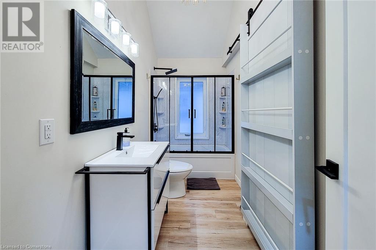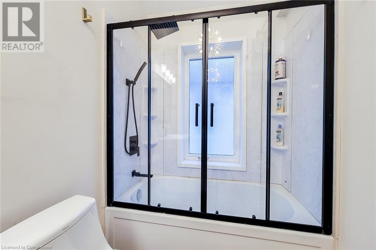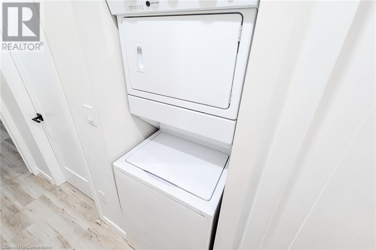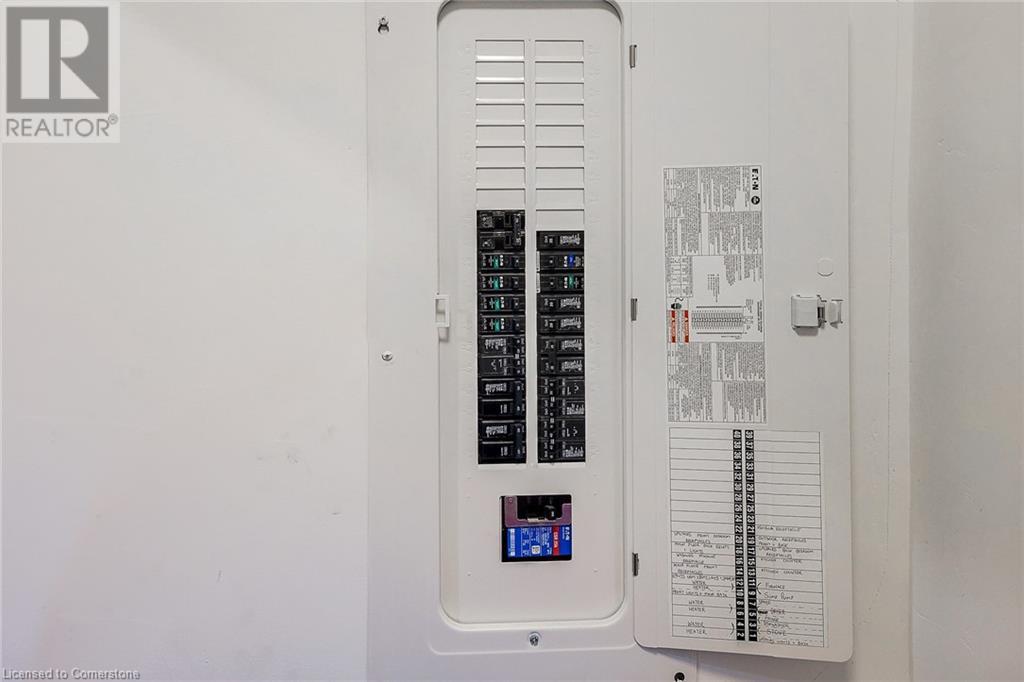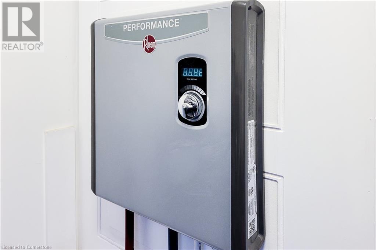5759 Robinson Street Niagara Falls, Ontario L2G 2B3
$569,900
This beautifully renovated 2-bedroom, 2-bathroom home seamlessly blends modern design with comfort.The open-concept main floor is bright and airy, featuring a cozy living room with skylights that fill the space with natural light and a walkout leading to the fully fenced backyard. The eat-in kitchen offers a vaulted ceiling, quartz countertops, ample cupboard space and stainless steel appliances. A separate dining room provides the perfect setting for family meals or entertaining guests. The main floor also includes a stylish 3-piece bathroom. Upstairs, you'll find two generously sized bedrooms, a 4-piece bathroom and convenient bedroom-level laundry. The backyard has a wooden deck, ideal for outdoor gatherings and garden shed. The home is carpet-free throughout, offering sleek, easy-to-maintain floors. Close to parks, schools and all major amenities. Located just a short walk to Clifton Hill, Skylon Tower & the Falls, this home offers the perfect blend of tranquility and convenience. (id:35492)
Property Details
| MLS® Number | 40685860 |
| Property Type | Single Family |
| Amenities Near By | Airport, Park, Place Of Worship, Playground, Public Transit, Schools, Shopping |
| Community Features | Community Centre, School Bus |
| Equipment Type | None |
| Features | Southern Exposure, Visual Exposure, Skylight |
| Parking Space Total | 3 |
| Rental Equipment Type | None |
| Structure | Shed |
Building
| Bathroom Total | 2 |
| Bedrooms Above Ground | 2 |
| Bedrooms Total | 2 |
| Appliances | Dishwasher, Dryer, Refrigerator, Stove, Washer, Hood Fan, Window Coverings |
| Architectural Style | 2 Level |
| Basement Development | Unfinished |
| Basement Type | Crawl Space (unfinished) |
| Constructed Date | 1910 |
| Construction Style Attachment | Detached |
| Cooling Type | Central Air Conditioning |
| Exterior Finish | Vinyl Siding |
| Fire Protection | Smoke Detectors, Security System |
| Foundation Type | Stone |
| Heating Fuel | Natural Gas |
| Heating Type | Forced Air |
| Stories Total | 2 |
| Size Interior | 1,508 Ft2 |
| Type | House |
| Utility Water | Municipal Water |
Land
| Access Type | Highway Access |
| Acreage | No |
| Land Amenities | Airport, Park, Place Of Worship, Playground, Public Transit, Schools, Shopping |
| Sewer | Municipal Sewage System |
| Size Depth | 156 Ft |
| Size Frontage | 25 Ft |
| Size Total Text | Under 1/2 Acre |
| Zoning Description | R2 |
Rooms
| Level | Type | Length | Width | Dimensions |
|---|---|---|---|---|
| Second Level | Primary Bedroom | 15'4'' x 13'3'' | ||
| Second Level | 4pc Bathroom | Measurements not available | ||
| Second Level | Bedroom | 15'0'' x 11'1'' | ||
| Main Level | Living Room | 16'2'' x 12'0'' | ||
| Main Level | Eat In Kitchen | 13'1'' x 12'0'' | ||
| Main Level | 3pc Bathroom | Measurements not available | ||
| Main Level | Dining Room | 16'8'' x 9'8'' | ||
| Main Level | Sitting Room | 13'4'' x 9'8'' |
https://www.realtor.ca/real-estate/27745669/5759-robinson-street-niagara-falls
Contact Us
Contact us for more information

Adrian Di Pietro
Salesperson
171 Lakeshore Road E. Unit 14
Mississauga, Ontario L5G 4T9
(416) 508-9929

