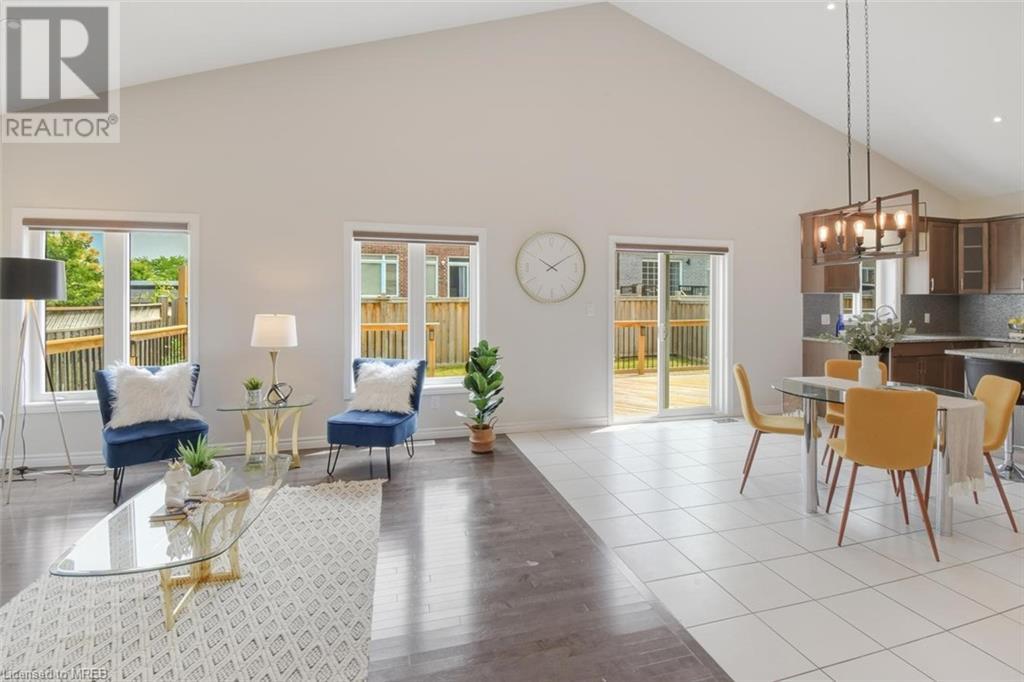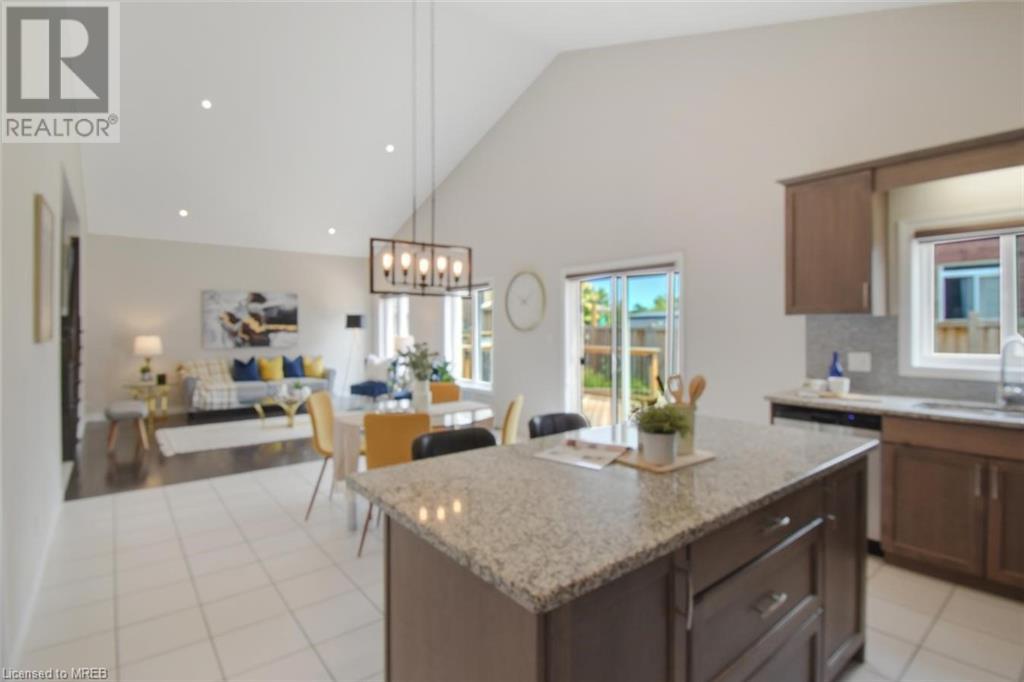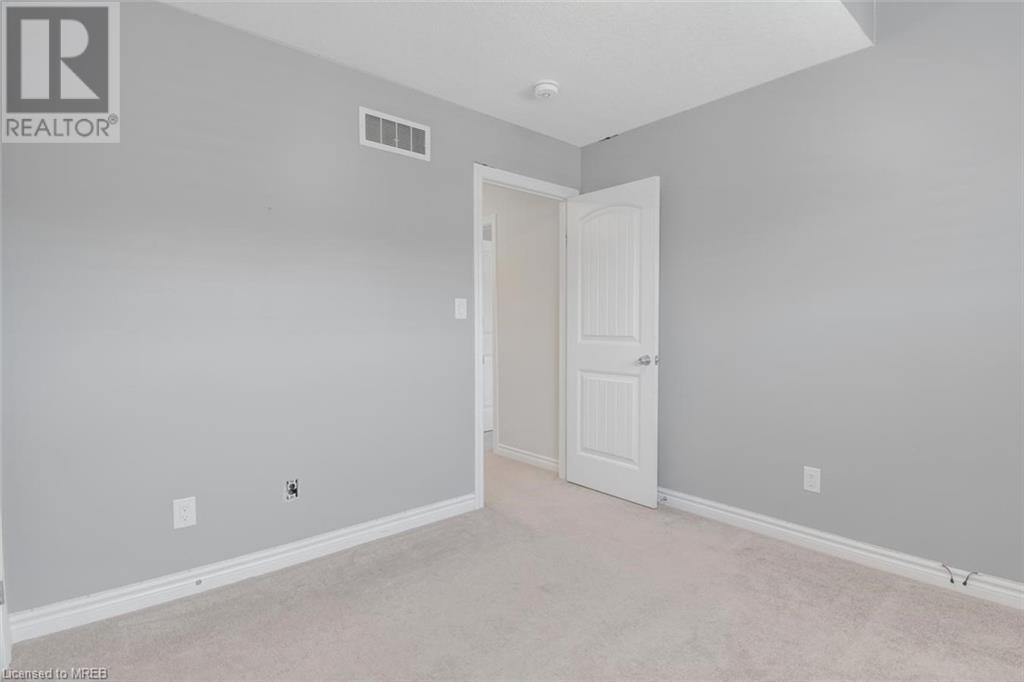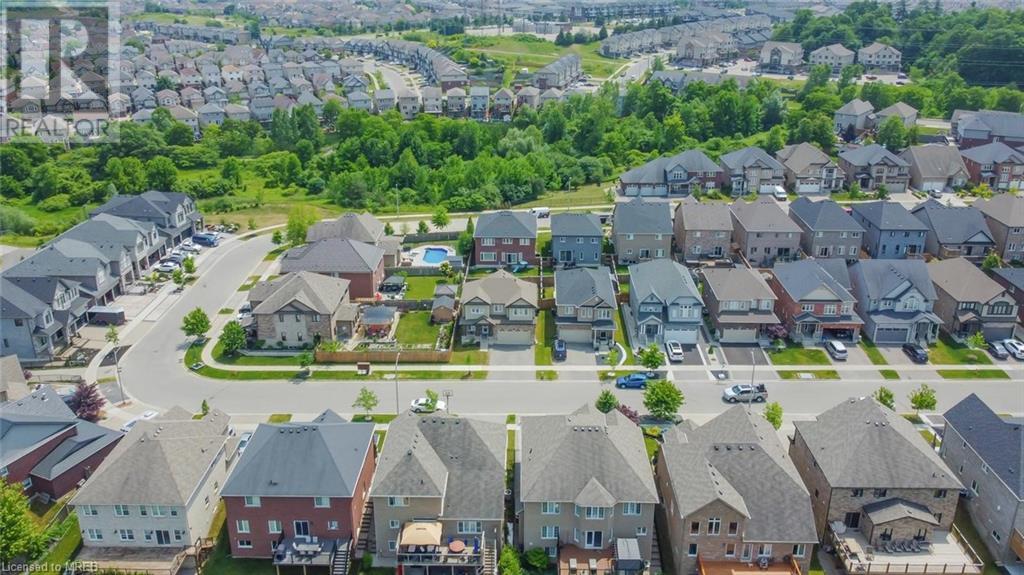575 Brittania Crescent Kitchener, Ontario N2R 0B1
$1,249,000
WOW!! Truly A ShowStopper. Welcome to this Magnificent Custom Built Home in Desirable Huron Park Area Sitting On a Premium 45' Wide Lot ,Walking Distance to Huron Natural Park trail. The Gorgeous Home Includes 3+1 Beds (or main floor Den) with 5th bed Potential in Partially Finished Basement With 4th Bath Rough in. Basement Has Been Drywalled and Thoughtfully Designed and is Ready for Your Personal Touches. The Basement also has a Unique Separate Walkup Entrance through the Garage for InLaw Set Up. Stunning Upper Level Lounge that is perfect for your home office,Master With W/I Closet & 3 Pc En-Suite Bath with large shower. Main Level Laundry with Access From Garage, Built in oversized Double Garage with tons of custom shelving, Walk In Pantry with Stunning Kitchen, Large Centre Island, Extended Kitchen Cabinetry, Beautiful S/S Appliances, Functional Floor Plan with Open Concept Family/Dining/Kitchen - Large Back Yard with newer Deck. Unique Main Level 4 PC Bath!! This Home Is Not To Be Missed ! (id:35492)
Property Details
| MLS® Number | 40632013 |
| Property Type | Single Family |
| Amenities Near By | Playground, Public Transit, Schools, Shopping |
| Community Features | Quiet Area |
| Features | Paved Driveway, Sump Pump, Automatic Garage Door Opener |
| Parking Space Total | 4 |
| Structure | Porch |
Building
| Bathroom Total | 3 |
| Bedrooms Above Ground | 4 |
| Bedrooms Total | 4 |
| Appliances | Dishwasher, Refrigerator, Gas Stove(s), Hood Fan, Window Coverings, Garage Door Opener |
| Architectural Style | 2 Level |
| Basement Development | Partially Finished |
| Basement Type | Full (partially Finished) |
| Construction Style Attachment | Detached |
| Cooling Type | Central Air Conditioning |
| Exterior Finish | Brick, Stucco |
| Foundation Type | Poured Concrete |
| Heating Fuel | Natural Gas |
| Heating Type | Forced Air |
| Stories Total | 2 |
| Size Interior | 2115.16 Sqft |
| Type | House |
| Utility Water | Municipal Water |
Parking
| Attached Garage |
Land
| Access Type | Highway Access |
| Acreage | No |
| Land Amenities | Playground, Public Transit, Schools, Shopping |
| Sewer | Municipal Sewage System |
| Size Frontage | 45 Ft |
| Size Total Text | Under 1/2 Acre |
| Zoning Description | Residential |
Rooms
| Level | Type | Length | Width | Dimensions |
|---|---|---|---|---|
| Second Level | Primary Bedroom | 12'3'' x 18'5'' | ||
| Second Level | Loft | 12'1'' x 8'8'' | ||
| Second Level | Bedroom | 10'1'' x 9'10'' | ||
| Second Level | Bedroom | 9'11'' x 11'10'' | ||
| Second Level | 4pc Bathroom | 9'0'' x 5'2'' | ||
| Second Level | Full Bathroom | 8'3'' x 8'3'' | ||
| Main Level | 4pc Bathroom | 7'9'' x 5'1'' | ||
| Main Level | Laundry Room | 6'7'' x 6'11'' | ||
| Main Level | Bedroom | 9'9'' x 14'2'' | ||
| Main Level | Living Room | 14'0'' x 14'2'' | ||
| Main Level | Dining Room | 11'11'' x 14'2'' | ||
| Main Level | Kitchen | 9'3'' x 14'2'' |
https://www.realtor.ca/real-estate/27293135/575-brittania-crescent-kitchener
Interested?
Contact us for more information
Ishan Garg
Salesperson
www.teamishan.com/
30 Topflight Drive Unit 11
Mississauga, Ontario L5S 0A8
(905) 564-2100
(905) 564-3077
www.flowercityrealty.com/



















































