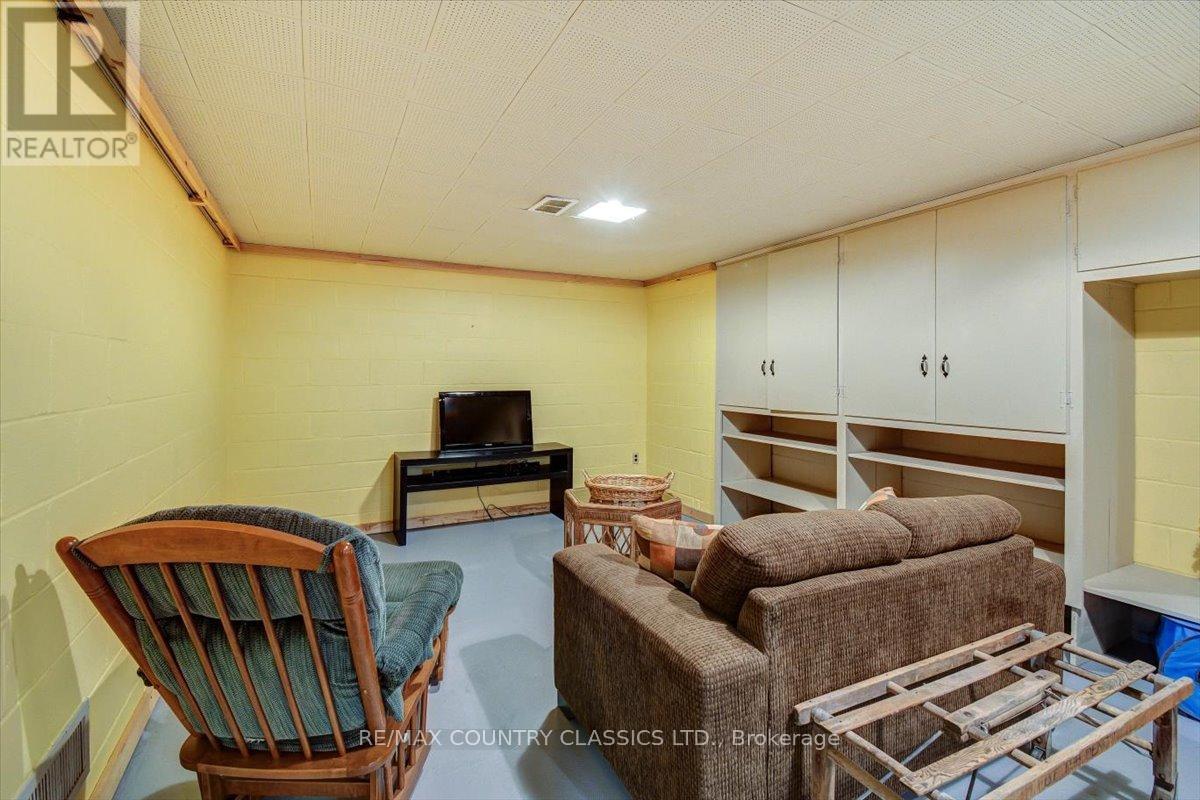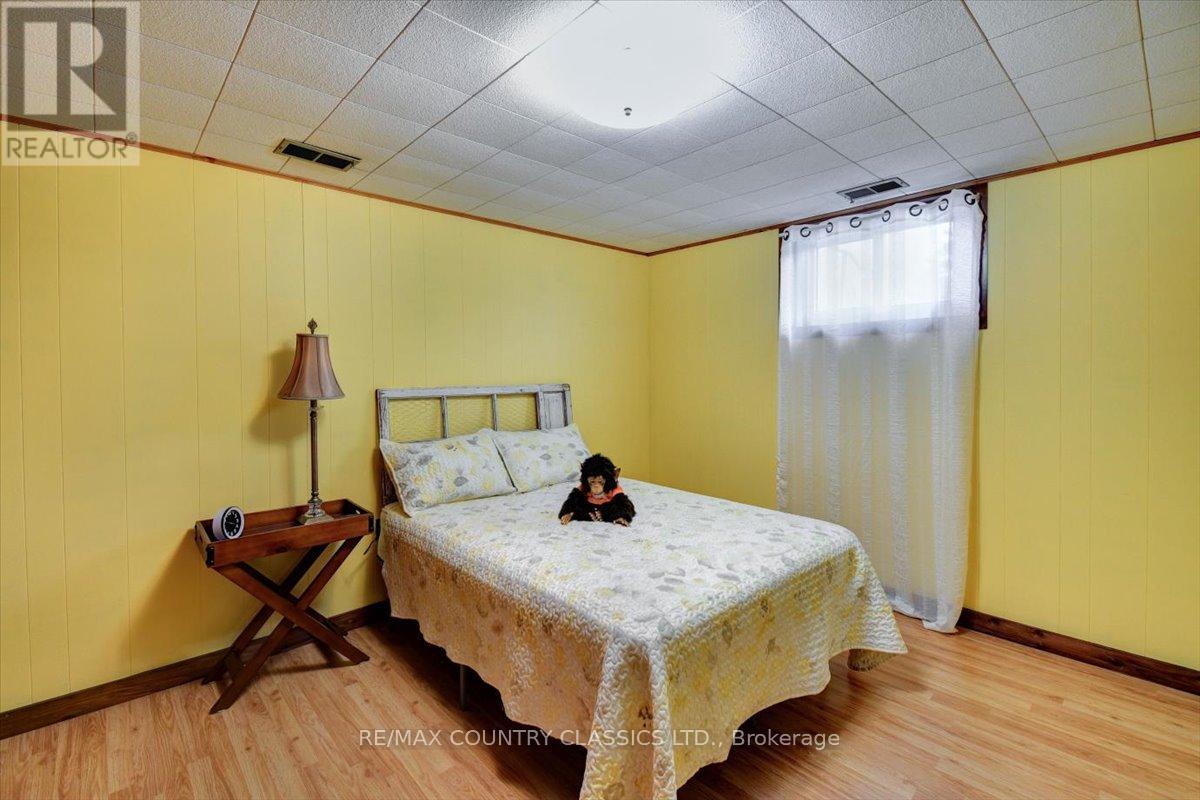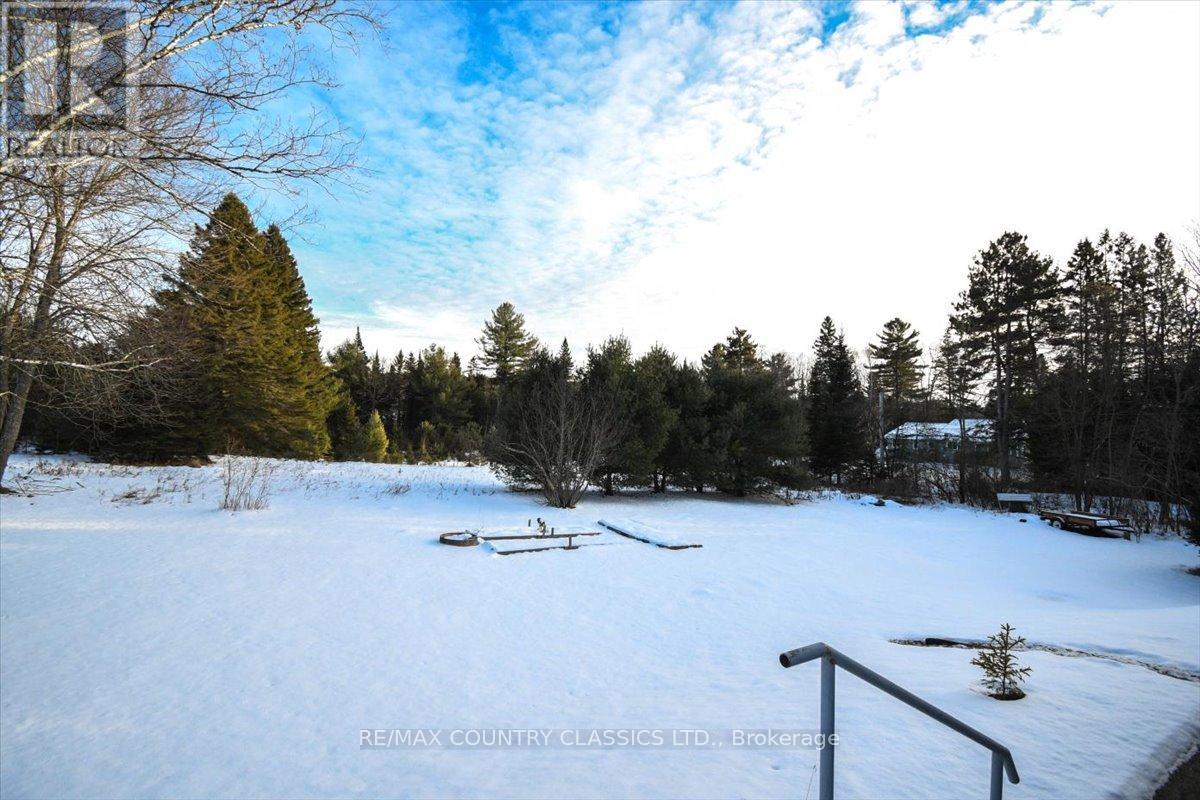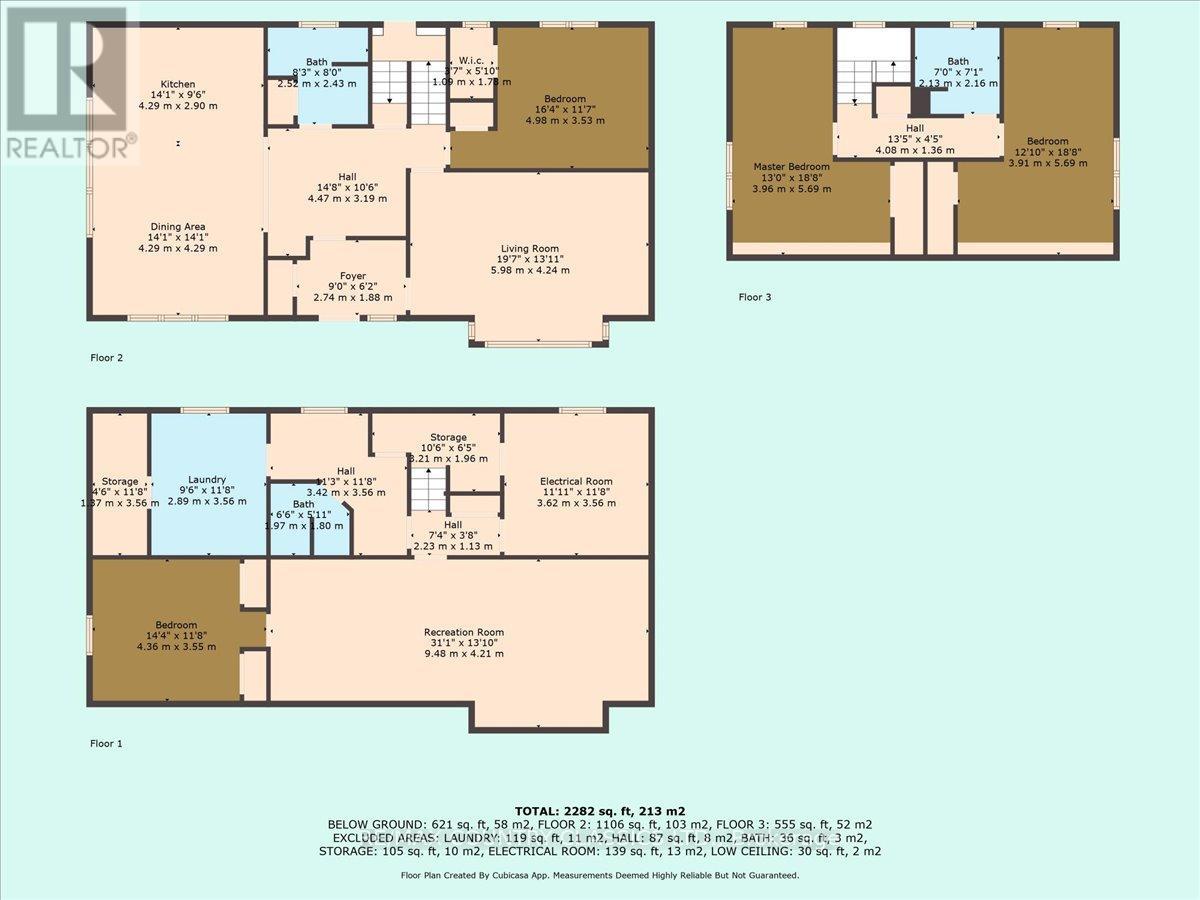574 Hastings Street N Bancroft, Ontario K0L 1C0
$474,900
This charming home is a must see, located just 5 minutes from town and is move in ready! This 1 1/2 storey is bright and spacious with many unique touches. Featuring 4 bedrooms, 3 bathrooms, gorgeous chef's kitchen with beautiful wooden beams, tons of cupboard space and centre island beside a large open dining area. The main level has beautiful hardwood floors with large original trims, large bedroom, 4 piece bathroom and cozy living room with two entry doors. The second floor has 2 large bedrooms with another 4 piece bathroom. The partially finished basement includeds a 4th bedroom, 3 piece bathroom with bright family room and lower level laundry. The large yard is fenced in and there is a lovely sunroom to enjoy. The home has deeded access to the York River for miles of canoeing as well as access to the property and frontage on both Hastings Street N & York River Drive. This home is super clean and has been very well maintained and cared for. Perfect for a family and close to all the amenities of town! (id:35492)
Property Details
| MLS® Number | X11903344 |
| Property Type | Single Family |
| Amenities Near By | Schools, Hospital |
| Community Features | School Bus |
| Features | Level Lot, Flat Site |
| Parking Space Total | 8 |
| View Type | River View |
Building
| Bathroom Total | 3 |
| Bedrooms Above Ground | 4 |
| Bedrooms Total | 4 |
| Appliances | Water Heater, Dishwasher, Dryer, Refrigerator, Stove, Washer |
| Basement Development | Partially Finished |
| Basement Type | N/a (partially Finished) |
| Construction Style Attachment | Detached |
| Cooling Type | Central Air Conditioning |
| Exterior Finish | Wood |
| Foundation Type | Concrete |
| Heating Fuel | Propane |
| Heating Type | Forced Air |
| Stories Total | 2 |
| Size Interior | 1,500 - 2,000 Ft2 |
| Type | House |
| Utility Power | Generator |
| Utility Water | Municipal Water |
Parking
| Attached Garage |
Land
| Access Type | Year-round Access |
| Acreage | No |
| Land Amenities | Schools, Hospital |
| Sewer | Septic System |
| Size Depth | 138 Ft ,8 In |
| Size Frontage | 142 Ft ,4 In |
| Size Irregular | 142.4 X 138.7 Ft |
| Size Total Text | 142.4 X 138.7 Ft|under 1/2 Acre |
| Surface Water | River/stream |
| Zoning Description | R1 |
Rooms
| Level | Type | Length | Width | Dimensions |
|---|---|---|---|---|
| Second Level | Bedroom | 3.96 m | 5.69 m | 3.96 m x 5.69 m |
| Second Level | Bedroom | 3.91 m | 5.69 m | 3.91 m x 5.69 m |
| Second Level | Bathroom | 2.13 m | 2.16 m | 2.13 m x 2.16 m |
| Basement | Bathroom | 1.97 m | 1.8 m | 1.97 m x 1.8 m |
| Basement | Laundry Room | 2.89 m | 3.56 m | 2.89 m x 3.56 m |
| Lower Level | Bedroom | 4.36 m | 3.55 m | 4.36 m x 3.55 m |
| Lower Level | Recreational, Games Room | 9.48 m | 4.21 m | 9.48 m x 4.21 m |
| Main Level | Primary Bedroom | 4.98 m | 3.53 m | 4.98 m x 3.53 m |
| Main Level | Kitchen | 4.29 m | 2.9 m | 4.29 m x 2.9 m |
| Main Level | Dining Room | 4.29 m | 4.29 m | 4.29 m x 4.29 m |
| Main Level | Sunroom | 8.48 m | 2.69 m | 8.48 m x 2.69 m |
| Main Level | Bathroom | 2.52 m | 2.43 m | 2.52 m x 2.43 m |
Utilities
| Cable | Available |
https://www.realtor.ca/real-estate/27759077/574-hastings-street-n-bancroft
Contact Us
Contact us for more information

Marianne Vella
Salesperson
(613) 334-1168
https//www.facebook.com/profile.php?id=100089930131231
(613) 332-0444
(613) 332-0450
www.remaxcountryclassics.com/

Laura Gallacher
Salesperson
www.escapetobancroft.com/
(613) 332-0444
(613) 332-0450
www.remaxcountryclassics.com/










































