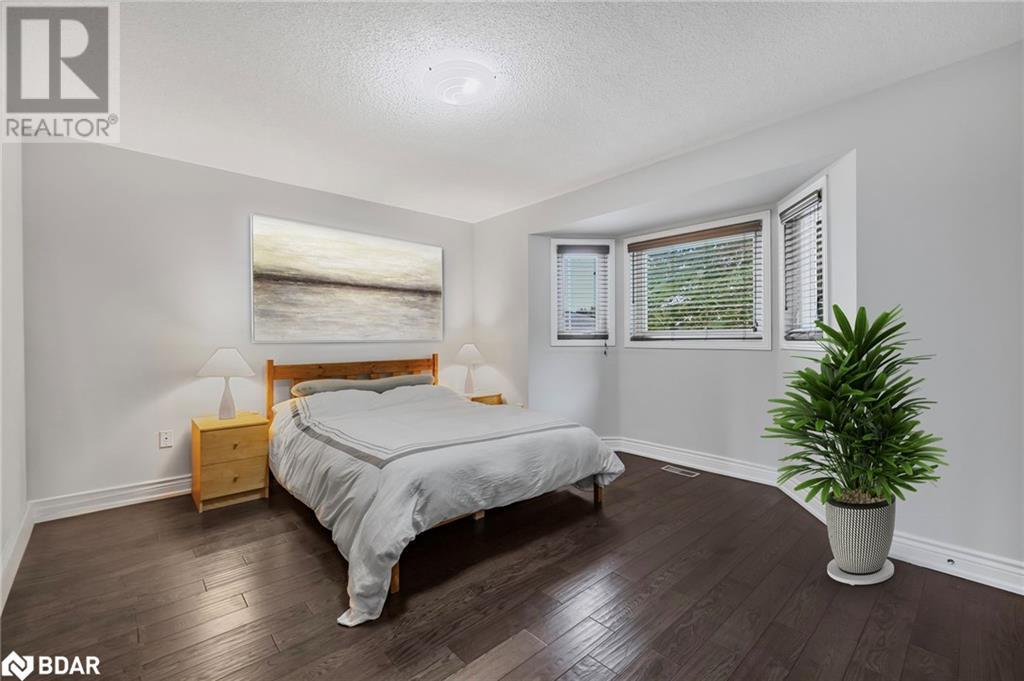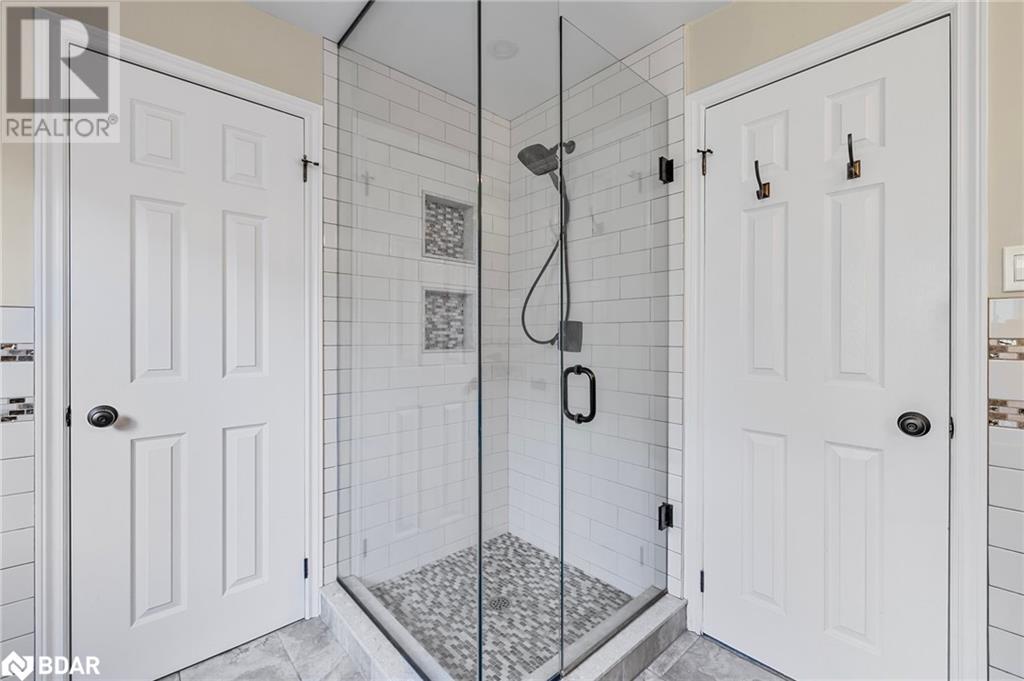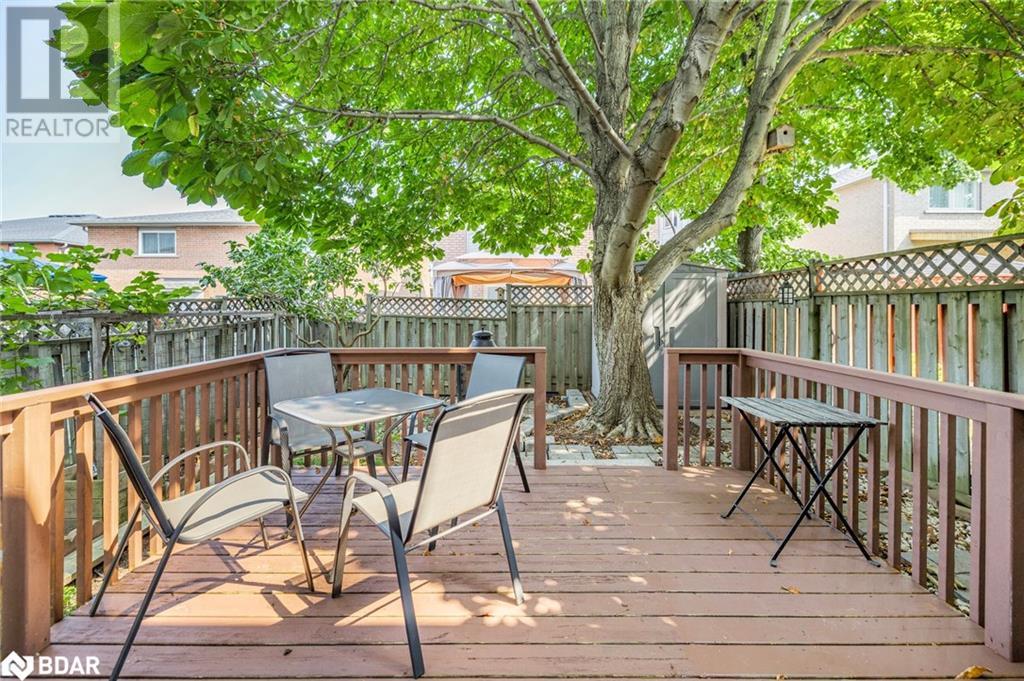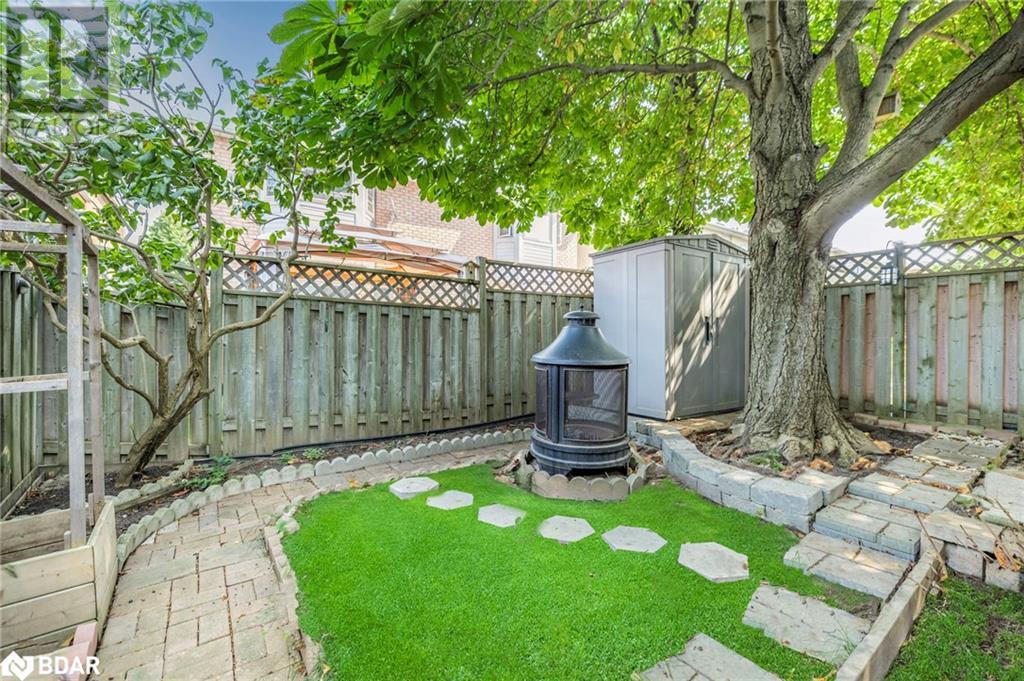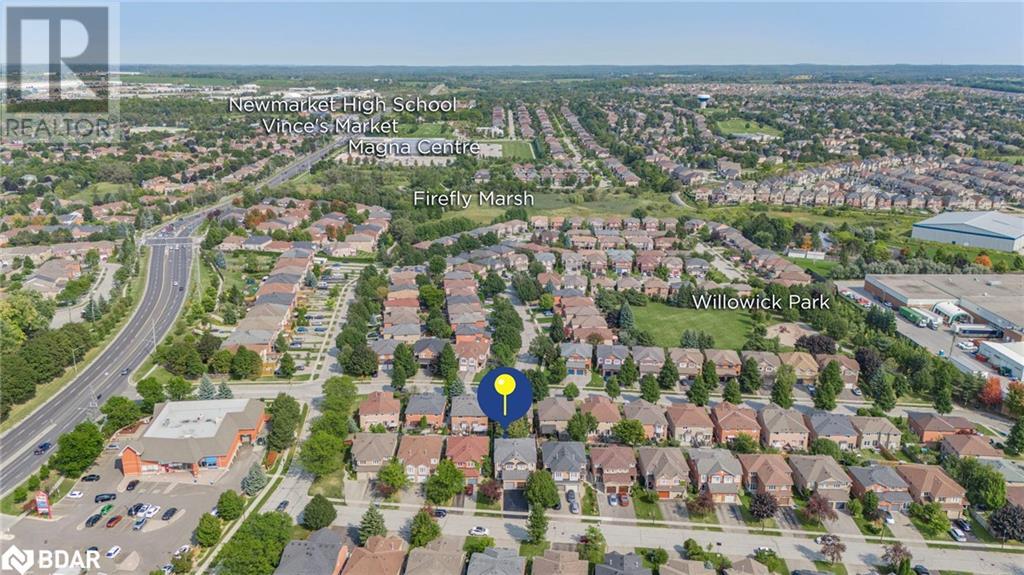573 Skinner Avenue Newmarket, Ontario L3X 2A4
$899,900
Immaculately Maintained Family Semi-Detached Home In Newmarket's Sought After Stonehaven Neighbourhood! Welcoming Main Level With Hardwood Flooring & Pot Lights Throughout. Spacious Living Area With 2 Way Gas Fireplace & Large Windows To Allow Natural Light To Pour In! Eat-In Kitchen With Brand New White Shaker Style Cabinets & New Hardware, Quartz Counters, Stainless Steel Appliances, Centre Island, & Lots Of Cabinet Space Is Perfect For Preparing Any Meal! Dining Area With 2 Way Fireplace, Built In Cabinets, & Walk-Out To Backyard Deck Is Ideal For Hosting. Upper Level With Hardwood Flooring Throughout & 3 Generous Sized Bedrooms. Primary Bedroom With His & Hers Closets, Bay Windows, & Spa-Like 5 Piece Semi-Ensuite Including His & Her Sinks With Quartz Counters, Copper Soaker Tub, & Walk-In Glass Shower! A Beautiful Retreat After A Busy Day. 2 Additional Bedrooms, 1 With Walk-In Closet! Partially Finished Basement Awaiting Finishing Touches, Just Needs Flooring With Spacious Rec Room Or 4th Bedroom, & Partially Finished Laundry Room. Private, Fully Fenced Backyard With Spacious Deck, Patio Stones & Walkways, Multiple Gardens, & Additional Garden Shed To Store Your Gardening Tools & Toys! Nestled In Prime Location Close To Schools, Magna Centre, Willowick Park, Pickering College, Grocery Stores, Upper Canada Mall, Highway 400 & 404, With Activities For The Whole Family To Enjoy! All Appliances Replaced Within The Last 5 Years! A/C (2022) Rental Hot Water Tank (2023). Garage Door Openers (2020). Windows & Shingles (2018) Furnace (2015). Side Entrance To Garage From Front Walk-Way. (id:35492)
Open House
This property has open houses!
1:00 pm
Ends at:3:00 pm
All Welcome!
1:00 pm
Ends at:3:00 pm
All Welcome
Property Details
| MLS® Number | 40677360 |
| Property Type | Single Family |
| Amenities Near By | Golf Nearby, Hospital, Park, Public Transit, Schools |
| Community Features | Community Centre |
| Parking Space Total | 4 |
Building
| Bathroom Total | 2 |
| Bedrooms Above Ground | 3 |
| Bedrooms Total | 3 |
| Appliances | Dishwasher, Dryer, Refrigerator, Stove, Washer |
| Architectural Style | 2 Level |
| Basement Development | Partially Finished |
| Basement Type | Full (partially Finished) |
| Construction Style Attachment | Semi-detached |
| Cooling Type | Central Air Conditioning |
| Exterior Finish | Brick |
| Foundation Type | Unknown |
| Half Bath Total | 1 |
| Heating Fuel | Natural Gas |
| Heating Type | Forced Air |
| Stories Total | 2 |
| Size Interior | 1525 Sqft |
| Type | House |
| Utility Water | Municipal Water |
Parking
| Attached Garage |
Land
| Acreage | No |
| Land Amenities | Golf Nearby, Hospital, Park, Public Transit, Schools |
| Sewer | Municipal Sewage System |
| Size Depth | 106 Ft |
| Size Frontage | 23 Ft |
| Size Total Text | Under 1/2 Acre |
| Zoning Description | Icbl, R2-k |
Rooms
| Level | Type | Length | Width | Dimensions |
|---|---|---|---|---|
| Second Level | Bedroom | 9'5'' x 16'1'' | ||
| Second Level | Bedroom | 9'3'' x 12'1'' | ||
| Second Level | Primary Bedroom | 14'8'' x 15'1'' | ||
| Second Level | 5pc Bathroom | Measurements not available | ||
| Main Level | Kitchen | 6'8'' x 12'7'' | ||
| Main Level | Dining Room | 10'3'' x 10'8'' | ||
| Main Level | Living Room | 19'8'' x 13'8'' | ||
| Main Level | 2pc Bathroom | Measurements not available |
https://www.realtor.ca/real-estate/27647849/573-skinner-avenue-newmarket
Interested?
Contact us for more information

Curtis Goddard
Broker
(705) 722-5246

218 Bayfield Street
Barrie, Ontario L4M 3B6
(705) 722-7100
(705) 722-5246
www.remaxchay.com/














