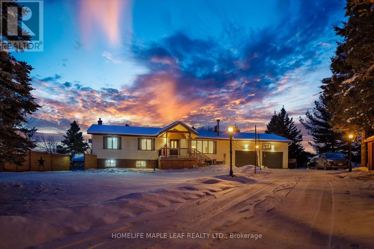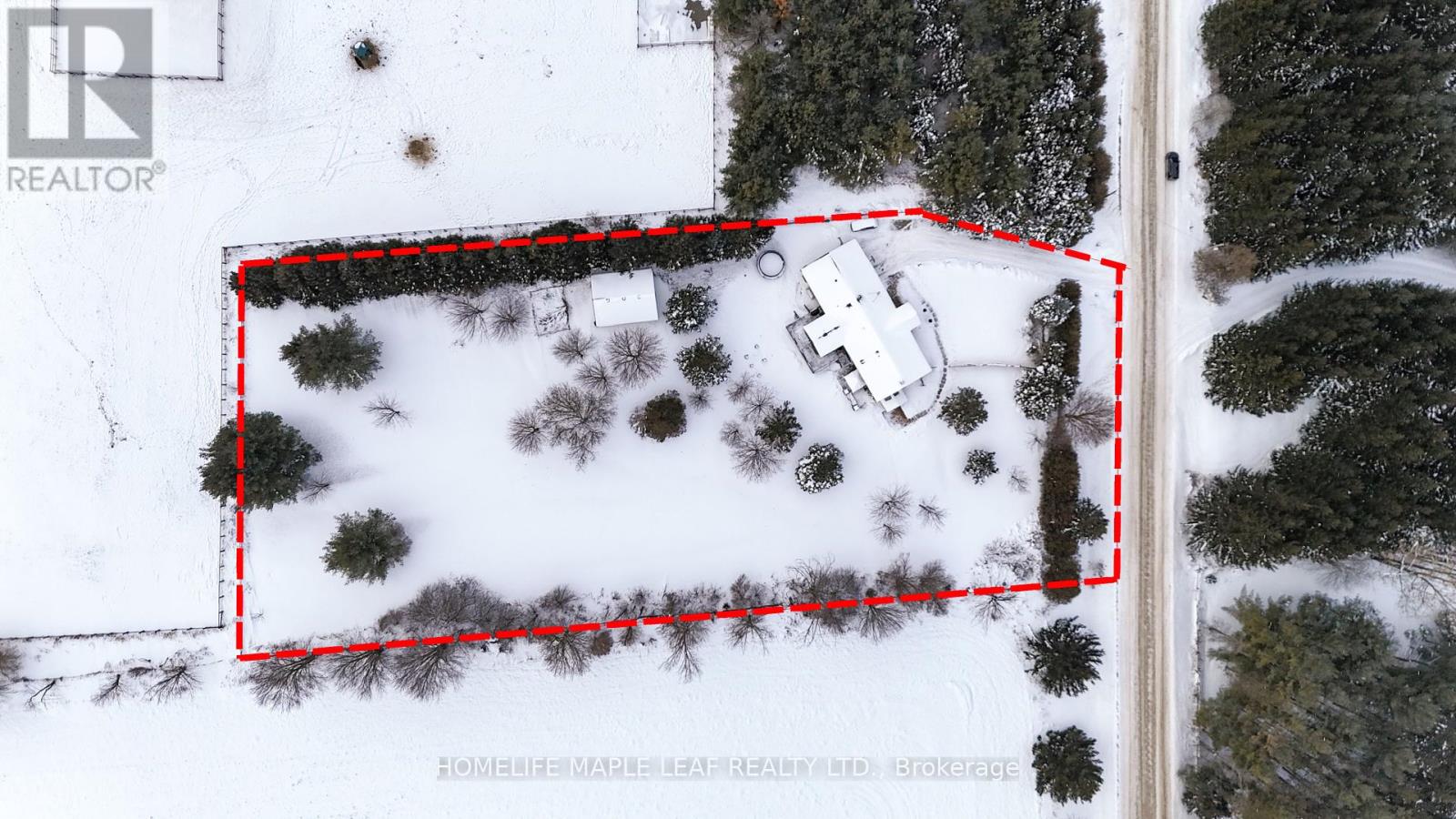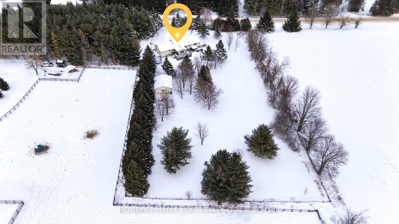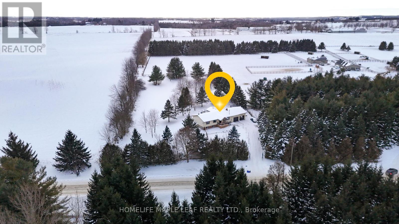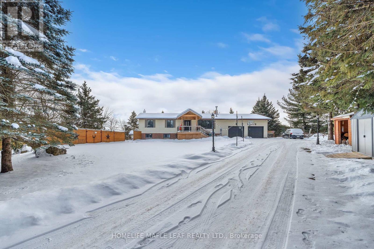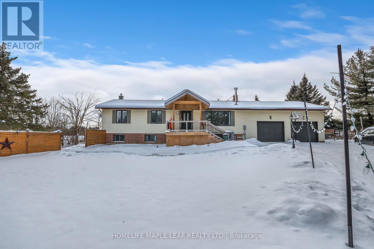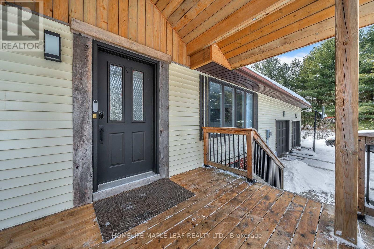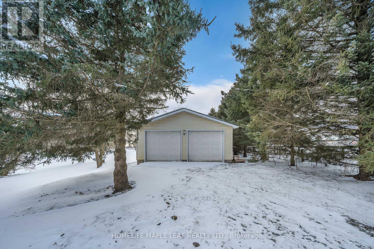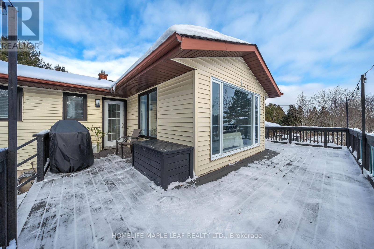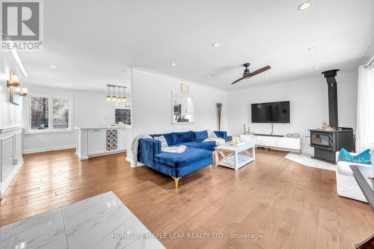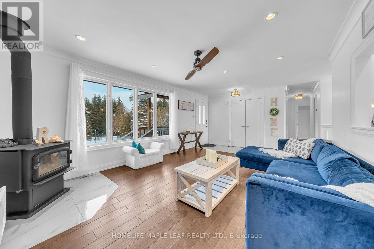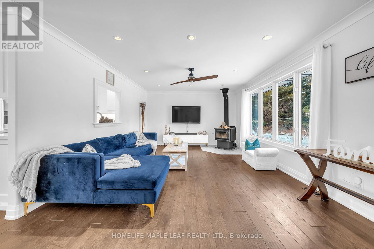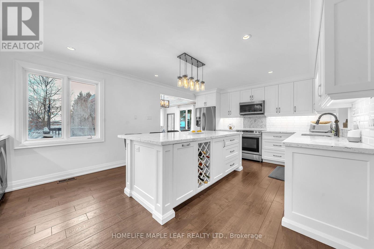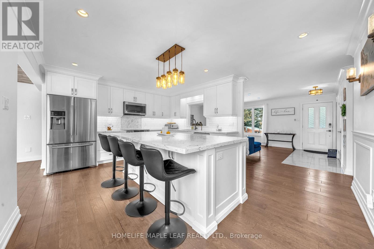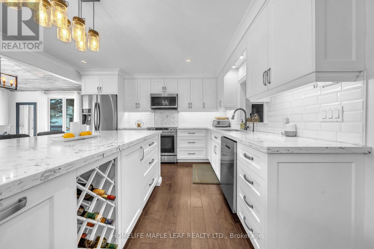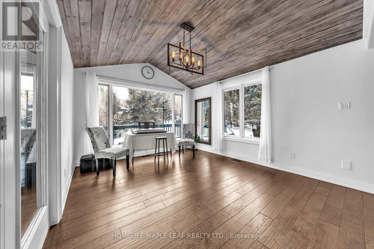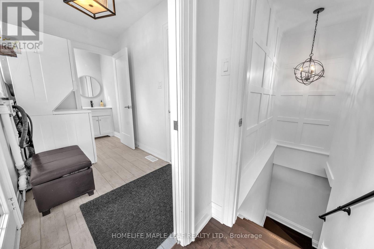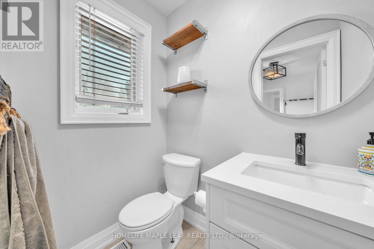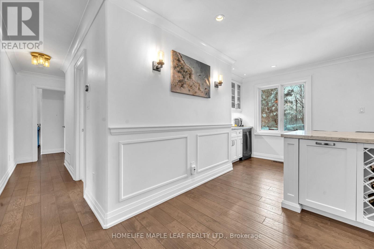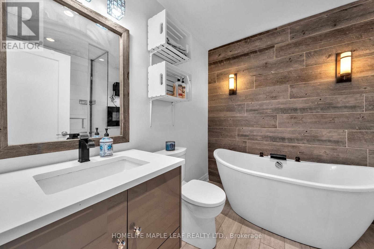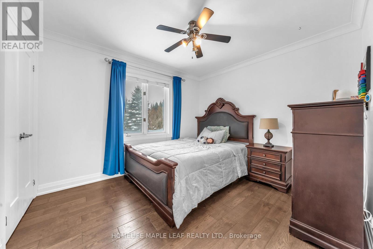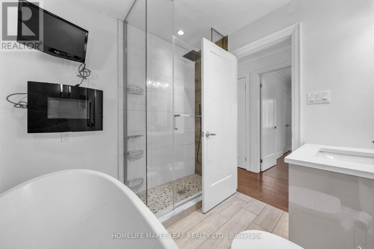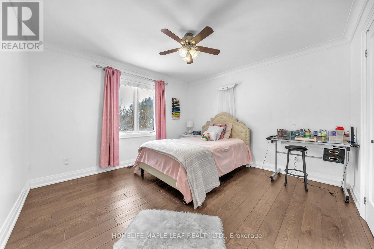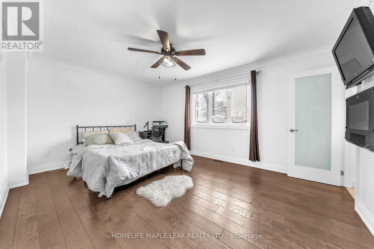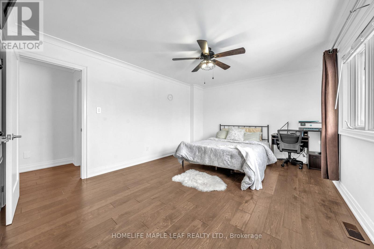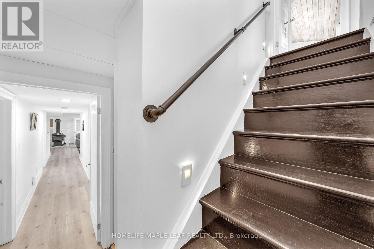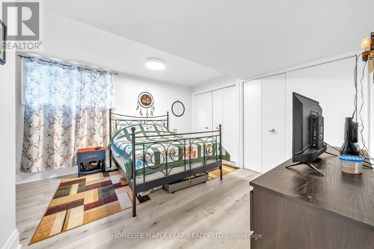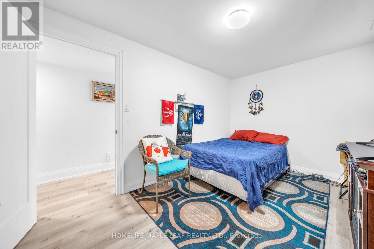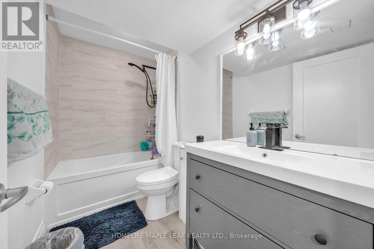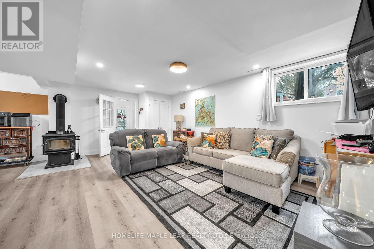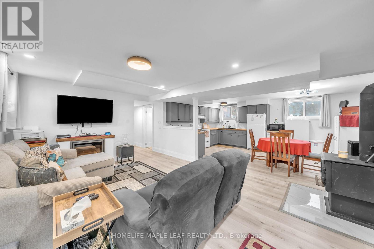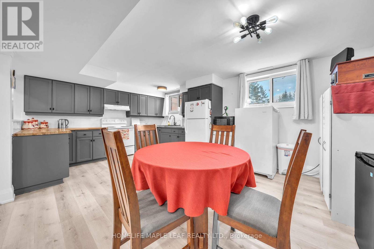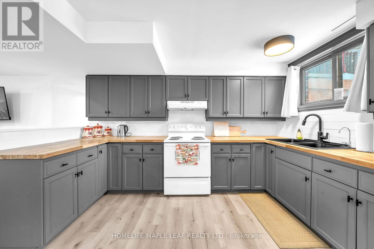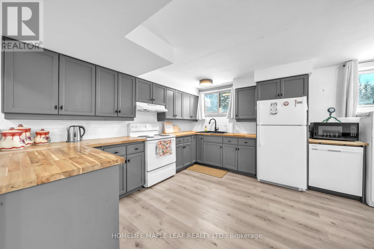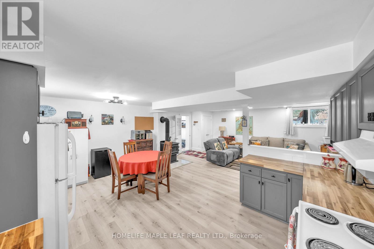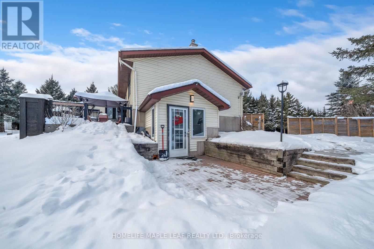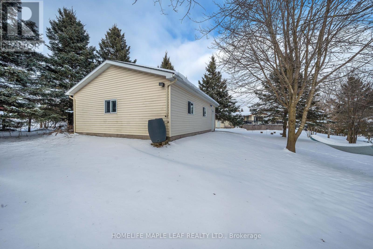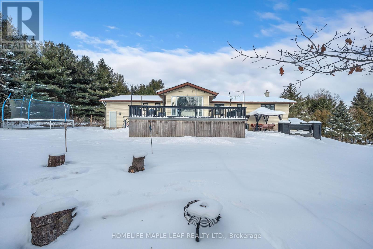5702 Sixth Line Erin, Ontario N0B 1Z0
$1,499,000
Perfectly Set On 2 Acres Surrounded By Mature Trees, This 3+2 Bedroom Raise Bungalow Feels Like Home The Minute You Pull Up. The Living Room Is Warm And Inviting With A Wood-Burning Fireplace. A Spacious Dining Area Looks Out To The Backyard And Flows Into The Bright And Airy Kitchen, Where You Will Find A Large Island And Stainless Steel Appliances. The Primary Bedroom Includes A Private Ensuite Bathroom. Finished Walk-Out Basement With Eat-In-Kitchen, Full Washroom And 2 Bedroom. 2 Car Garage Attached Plus Additional 4-Car Detached Garage. Come And Make This Home Your Home Where You Will Enjoy The Stunning And Secluded Views Both Morning And Night! This Property Is Minutes Away From Orangeville. This Property Comes With A Remote Gate For Extra Security. (id:35492)
Property Details
| MLS® Number | X11917513 |
| Property Type | Single Family |
| Community Name | Hillsburgh |
| Amenities Near By | Hospital, Park, Place Of Worship, Schools |
| Parking Space Total | 12 |
| Structure | Shed, Workshop |
Building
| Bathroom Total | 4 |
| Bedrooms Above Ground | 3 |
| Bedrooms Below Ground | 2 |
| Bedrooms Total | 5 |
| Appliances | Dishwasher, Dryer, Refrigerator, Stove, Two Washers, Wine Fridge |
| Architectural Style | Raised Bungalow |
| Basement Features | Apartment In Basement, Walk Out |
| Basement Type | N/a |
| Construction Style Attachment | Detached |
| Cooling Type | Central Air Conditioning |
| Exterior Finish | Brick, Vinyl Siding |
| Fireplace Present | Yes |
| Flooring Type | Hardwood, Ceramic |
| Foundation Type | Concrete |
| Half Bath Total | 1 |
| Heating Fuel | Propane |
| Heating Type | Heat Pump |
| Stories Total | 1 |
| Type | House |
Parking
| Attached Garage |
Land
| Acreage | No |
| Fence Type | Fenced Yard |
| Land Amenities | Hospital, Park, Place Of Worship, Schools |
| Sewer | Septic System |
| Size Depth | 436 Ft ,11 In |
| Size Frontage | 200 Ft ,2 In |
| Size Irregular | 200.22 X 436.95 Ft ; Irregular As Per Mpac |
| Size Total Text | 200.22 X 436.95 Ft ; Irregular As Per Mpac |
| Zoning Description | Residential |
Rooms
| Level | Type | Length | Width | Dimensions |
|---|---|---|---|---|
| Basement | Sunroom | 3.1 m | 6 m | 3.1 m x 6 m |
| Basement | Bedroom | 2.6 m | 4.1 m | 2.6 m x 4.1 m |
| Basement | Bedroom 2 | 3.8 m | 4.5 m | 3.8 m x 4.5 m |
| Basement | Dining Room | 3.9 m | 2.7 m | 3.9 m x 2.7 m |
| Basement | Kitchen | 3.9 m | 2.9 m | 3.9 m x 2.9 m |
| Main Level | Dining Room | 4.4 m | 3.6 m | 4.4 m x 3.6 m |
| Main Level | Living Room | 4 m | 5.2 m | 4 m x 5.2 m |
| Main Level | Kitchen | 4.1 m | 6 m | 4.1 m x 6 m |
| Main Level | Bedroom | 4.4 m | 3.6 m | 4.4 m x 3.6 m |
| Main Level | Bedroom 2 | 3 m | 3.3 m | 3 m x 3.3 m |
| Main Level | Bedroom 3 | 3.6 m | 4.7 m | 3.6 m x 4.7 m |
https://www.realtor.ca/real-estate/27788911/5702-sixth-line-erin-hillsburgh-hillsburgh
Contact Us
Contact us for more information

Reshma Raman
Salesperson
www.reshma4realestate.com/
80 Eastern Avenue #3
Brampton, Ontario L6W 1X9
(905) 456-9090
(905) 456-9091
www.hlmapleleaf.com/

Narender Sehgal
Broker of Record
(416) 569-7737
www.hlmapleleaf.com/
www.facebook.com/homelifemapleleafrealtyltd
twitter.com/hlmapleleaf
www.linkedin.com/in/narender-sehgal-70265810/
80 Eastern Avenue #3
Brampton, Ontario L6W 1X9
(905) 456-9090
(905) 456-9091
www.hlmapleleaf.com/

